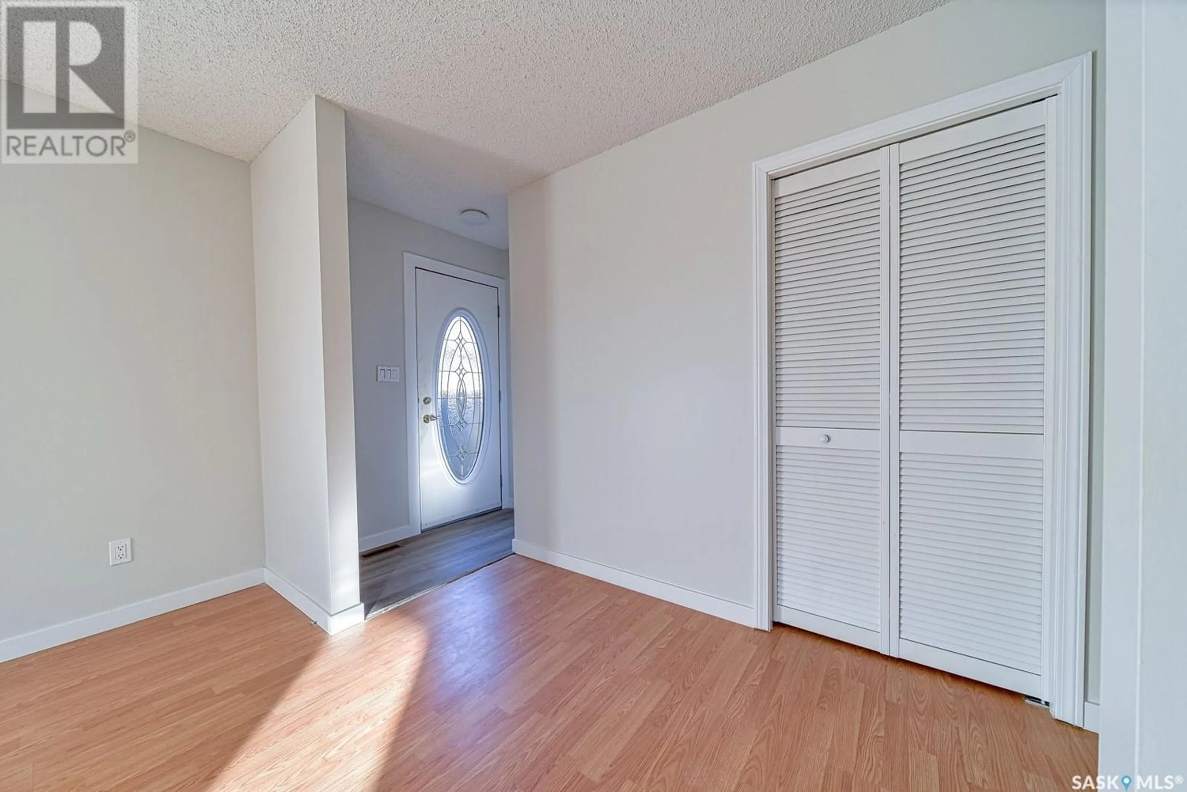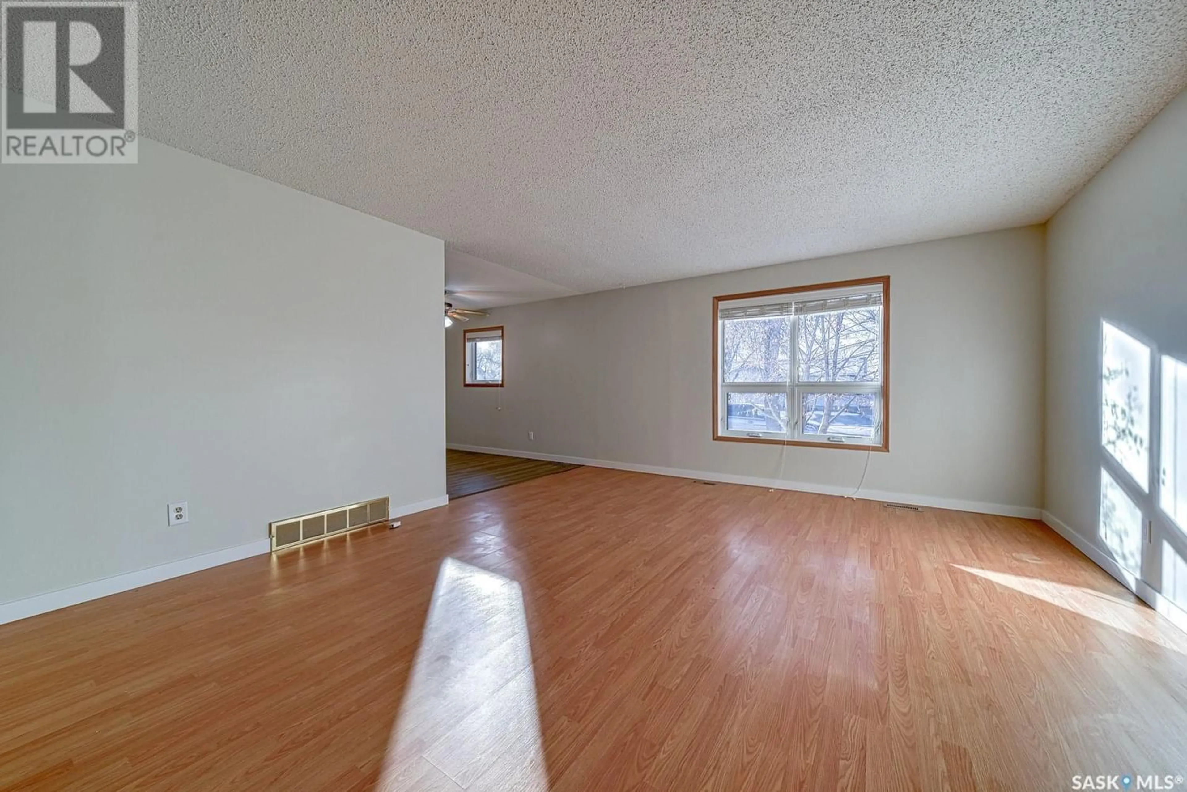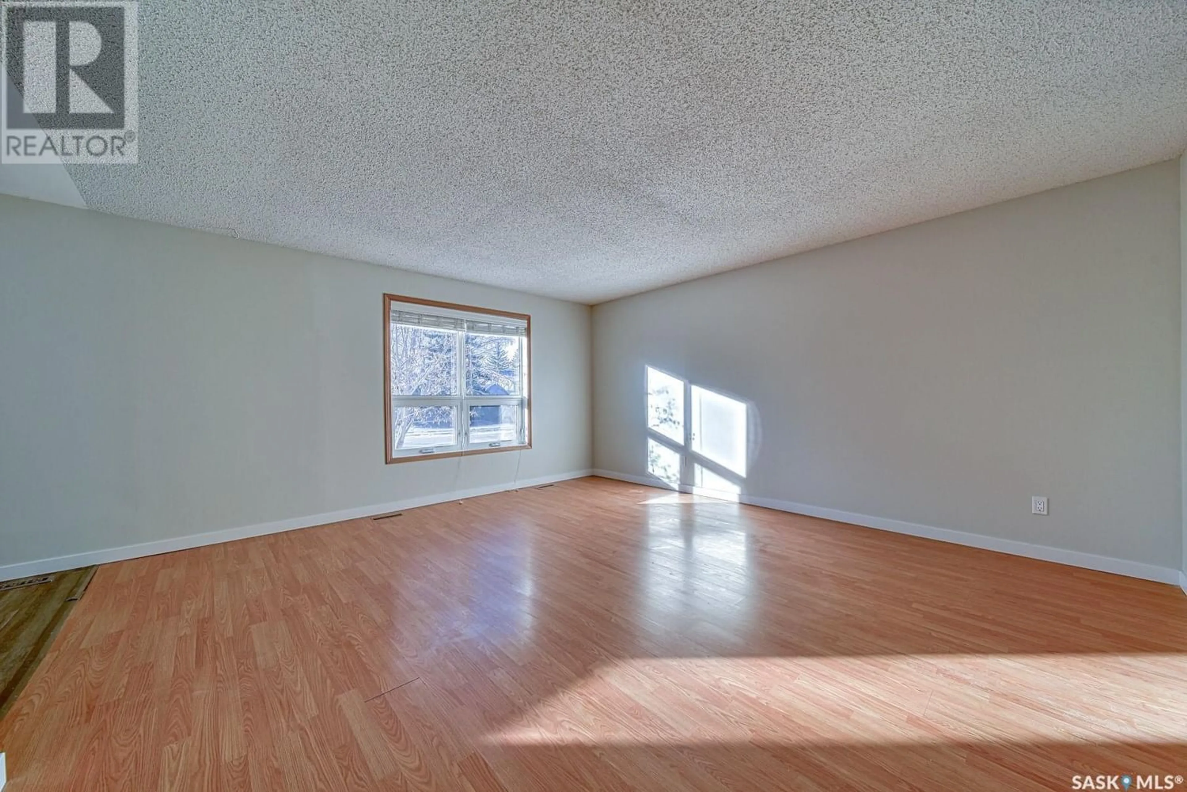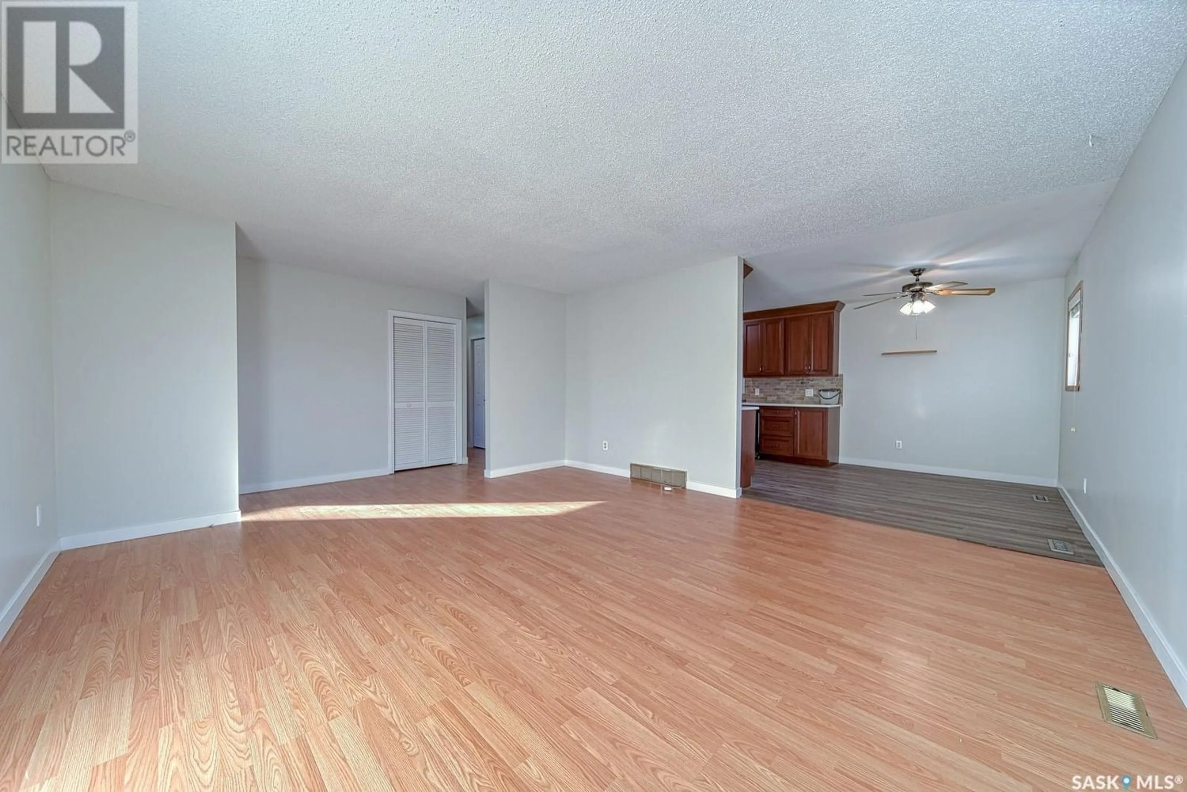182 Church DRIVE, Regina, Saskatchewan S4X1M1
Contact us about this property
Highlights
Estimated ValueThis is the price Wahi expects this property to sell for.
The calculation is powered by our Instant Home Value Estimate, which uses current market and property price trends to estimate your home’s value with a 90% accuracy rate.Not available
Price/Sqft$283/sqft
Est. Mortgage$1,331/mo
Tax Amount ()-
Days On Market1 year
Description
Loaded with upgrades and ready to move into! This fully developed bungalow is so well maintained and offers desirable features throughout. A spacious living room, with attractive laminate flooring, is bright and opens to the dining area and kitchen. Renovated in 2015, the kitchen offers luxury vinyl plank flooring, beautiful maple cabinetry with pot drawers and pantry and quartz counter tops with tile backsplash. There are three bedrooms on the main – the primary bedroom has luxury vinyl plank flooring and garden doors leading to the backyard. The four piece bath has newer fixtures and easy care tile flooring. Basement development includes a large recreation room, two dens and a three piece bath with rough-in for a shower. Additional features and upgrades include PVC windows throughout, high efficiency furnace and new vinyl siding with rigid styrofoam insulation underneath. Enjoy the fenced and landscaped backyard from the large deck with pergola. A concrete driveway leads to the 24’ x 22’ fully insulated detached garage. Located in a quiet Sherwood Estates neighborhood, just steps to the parks. (id:39198)
Property Details
Interior
Features
Main level Floor
Bedroom
8'10 x 9'104pc Bathroom
Living room
20' x 14'09Kitchen/Dining room
Property History
 32
32




