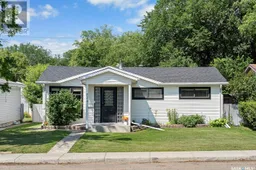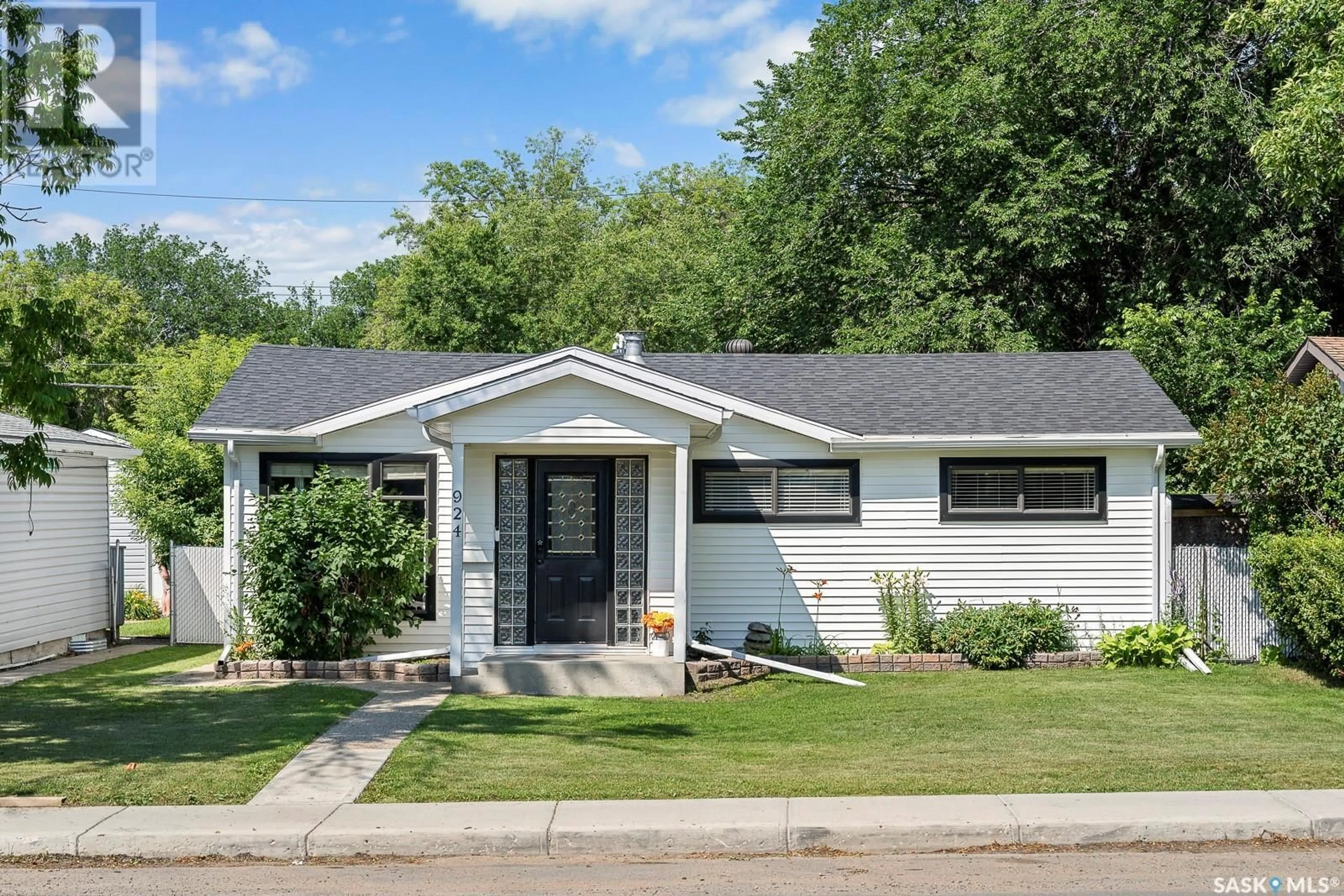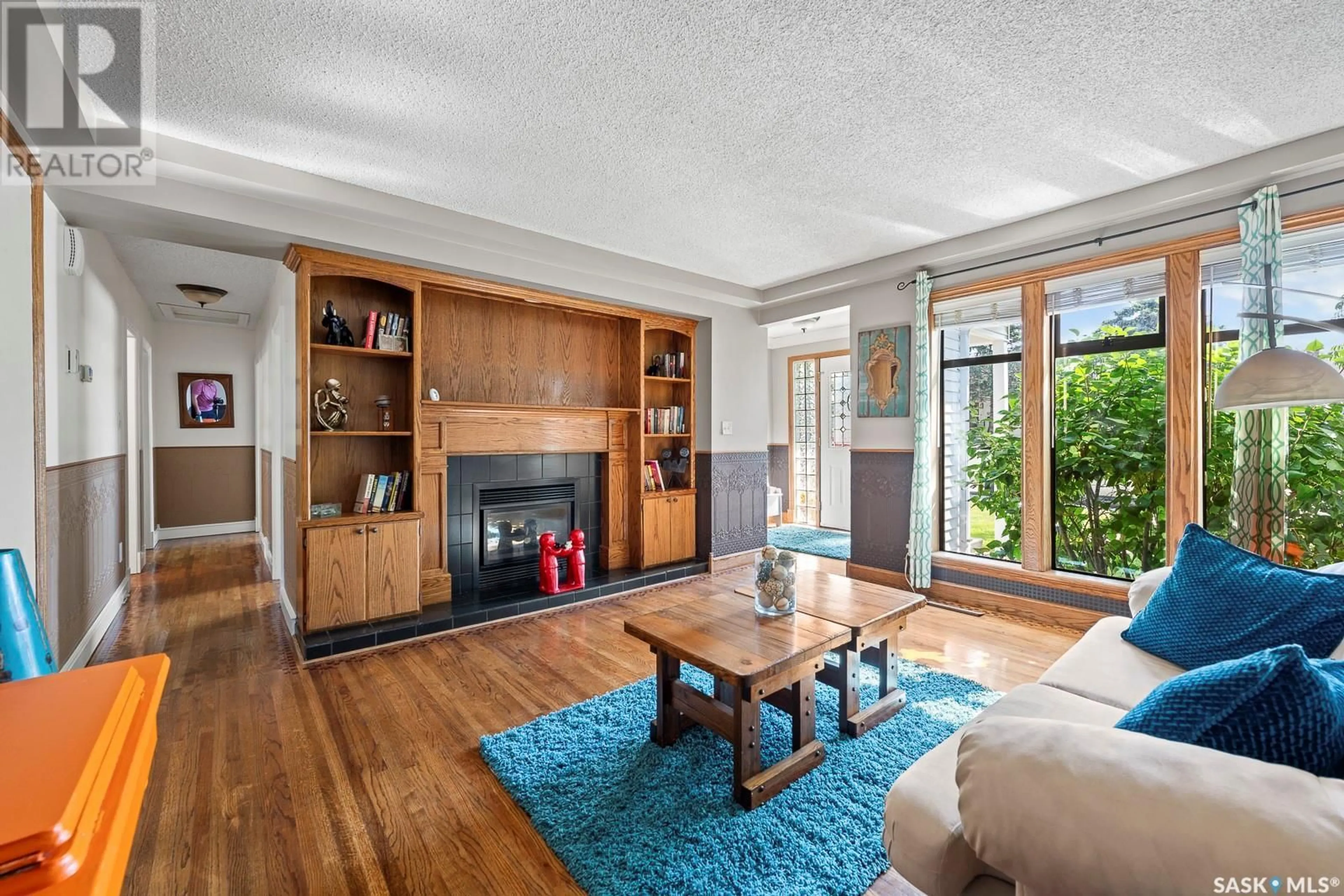924 Campbell STREET, Regina, Saskatchewan S4T5P3
Contact us about this property
Highlights
Estimated ValueThis is the price Wahi expects this property to sell for.
The calculation is powered by our Instant Home Value Estimate, which uses current market and property price trends to estimate your home’s value with a 90% accuracy rate.Not available
Price/Sqft$199/sqft
Days On Market9 days
Est. Mortgage$1,288/mth
Tax Amount ()-
Description
This expansive 1500 square foot bungalow has had numerous upgrades over the past few years and boasts an oversized double detached heated garage. As you enter the home you find a large living room complete with a gas fireplace, hardwood floors and allows for plenty of East facing natural light. The kitchen is warm and inviting and provides an abundance of oak cabinetry, features a skylight, provides a dining area and has access to a pantry/utility room. Down the hall is home to three bedrooms, all highlighted with hardwood floors and the four piece bathroom saw a recent bathfitter upgrade. At the back of the home with direct entry to your backyard is a welcoming family room complete with a second gas fireplace. The backyard provides a great entertaining space with a large patio area and the double detached heated garage is 26 x 22. In the 12 years that these sellers have owned the property some of the notable upgrades they have done include shingles on house and garage, laminate floor in family room, eaves/troughs/downspouts, gas stove, PVC fence, tankless water heater, water softener, A/C, barn door in kitchen, sump pump and telepost adjustment, appliances and furnace. (id:39198)
Property Details
Interior
Features
Main level Floor
Living room
13 ft ,1 in x 14 ftKitchen
9 ft x 12 ftDining room
7 ft x 12 ftFamily room
20 ft ,5 in x 19 ft ,8 inProperty History
 28
28

