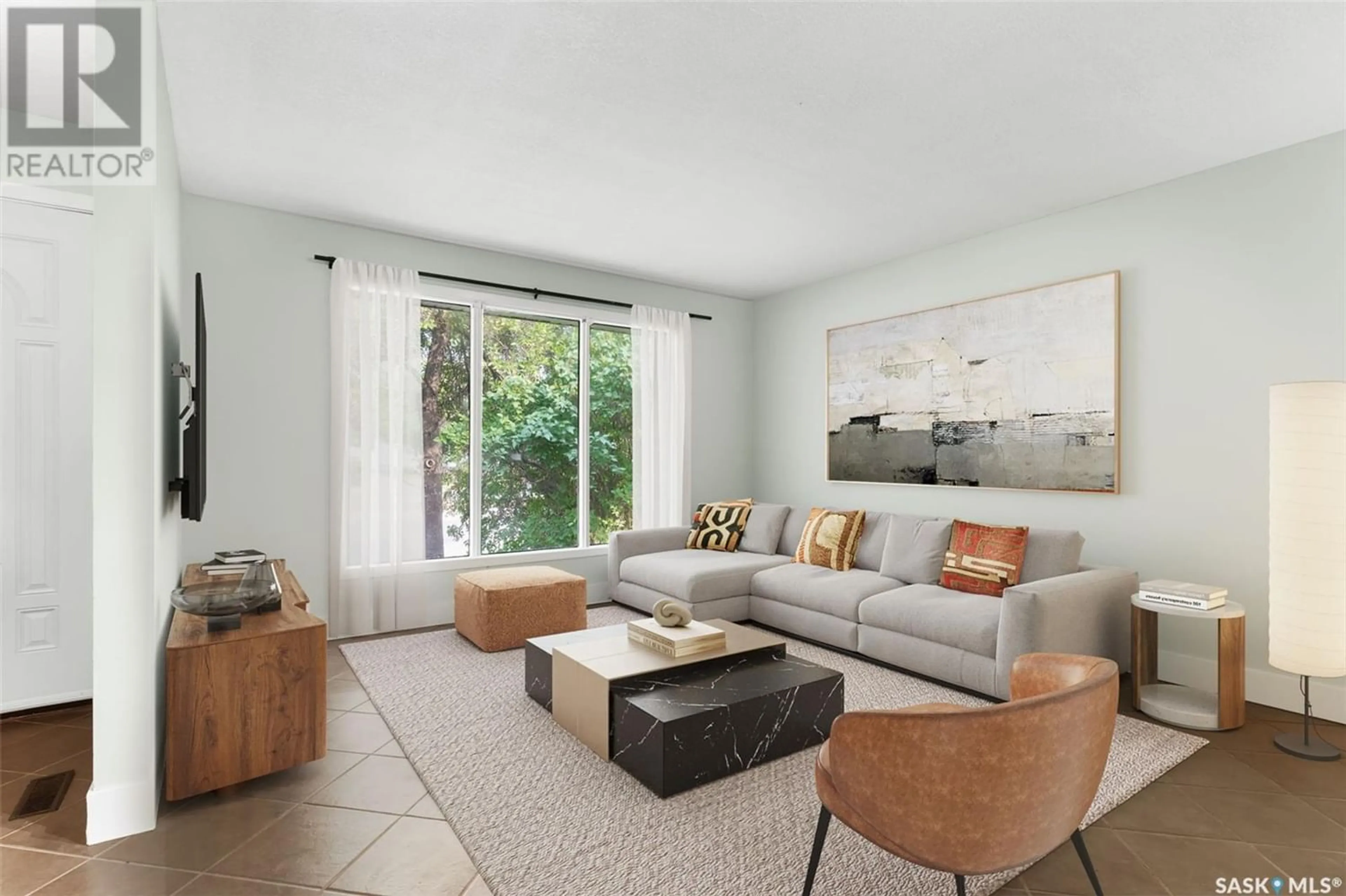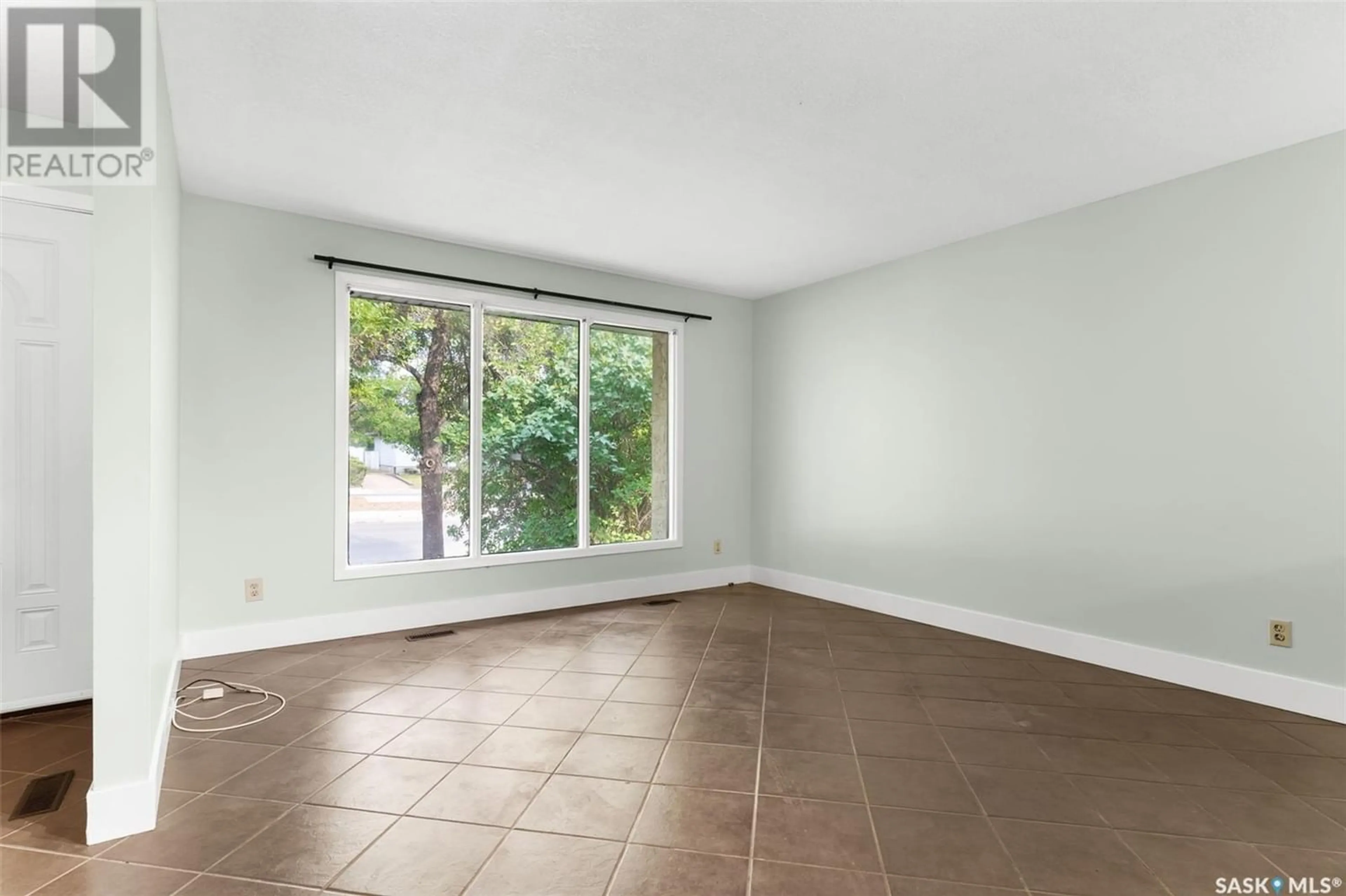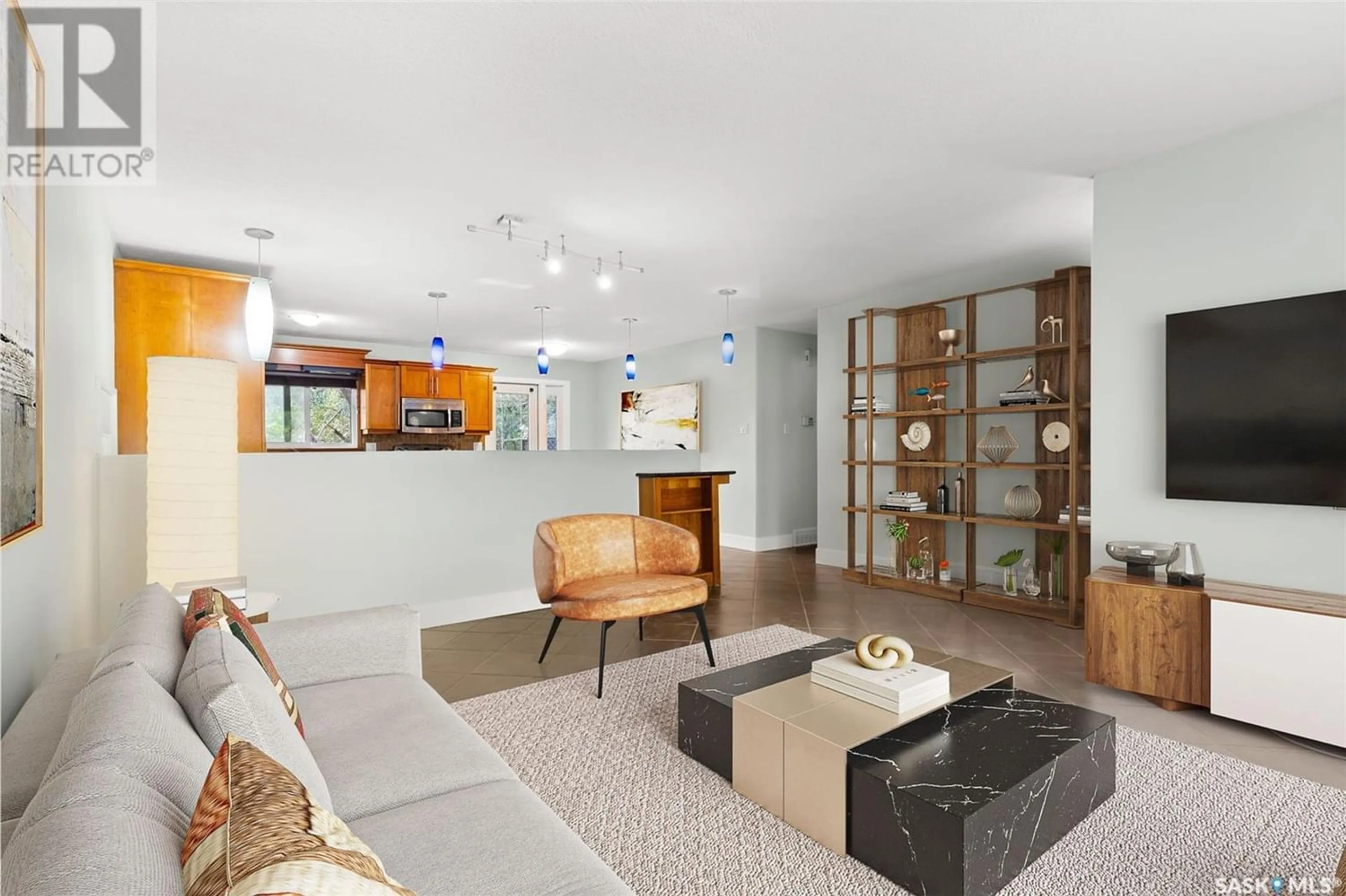876 McCarthy BOULEVARD, Regina, Saskatchewan S4T6S7
Contact us about this property
Highlights
Estimated ValueThis is the price Wahi expects this property to sell for.
The calculation is powered by our Instant Home Value Estimate, which uses current market and property price trends to estimate your home’s value with a 90% accuracy rate.Not available
Price/Sqft$269/sqft
Est. Mortgage$1,288/mo
Tax Amount ()-
Days On Market322 days
Description
Welcome to 876 McCarthy Boulevard, this over 1100 sq.ft bungalow is located on a large lot in Mount Royal and is a charming family home . Upon entry you will notice an open concept kitchen/dining & living area with bright windows that overlook the front yard . The main floor features 3 bedrooms and 2 bathrooms. The primary bedroom is spacious and features a 2 piece ensuite. 2 additional good sized bedrooms and a 4 piece bathroom with tile surround tub complete the main floor. The basement has recently been updated with brand new carpeting throughout and features a large rec space area and bedroom (window does not meet egress). There is a separate laundry room and utility room. Outside you will find a two tiered deck and large yard space , with plenty of room for kids or pets to run! Additional value added upgrades include: updated high efficient furnace, newer shingles, stainless steel appliances and so much more! This would make a great family home and is steps from all Northwest Amenities, schools and shops! (id:39198)
Property Details
Interior
Features
Basement Floor
Bedroom
12 ft ,1 in x 13 ft ,1 inOther
24 ft x 13 ft ,1 inLaundry room
Storage
Property History
 31
31


