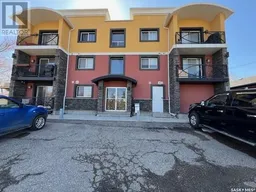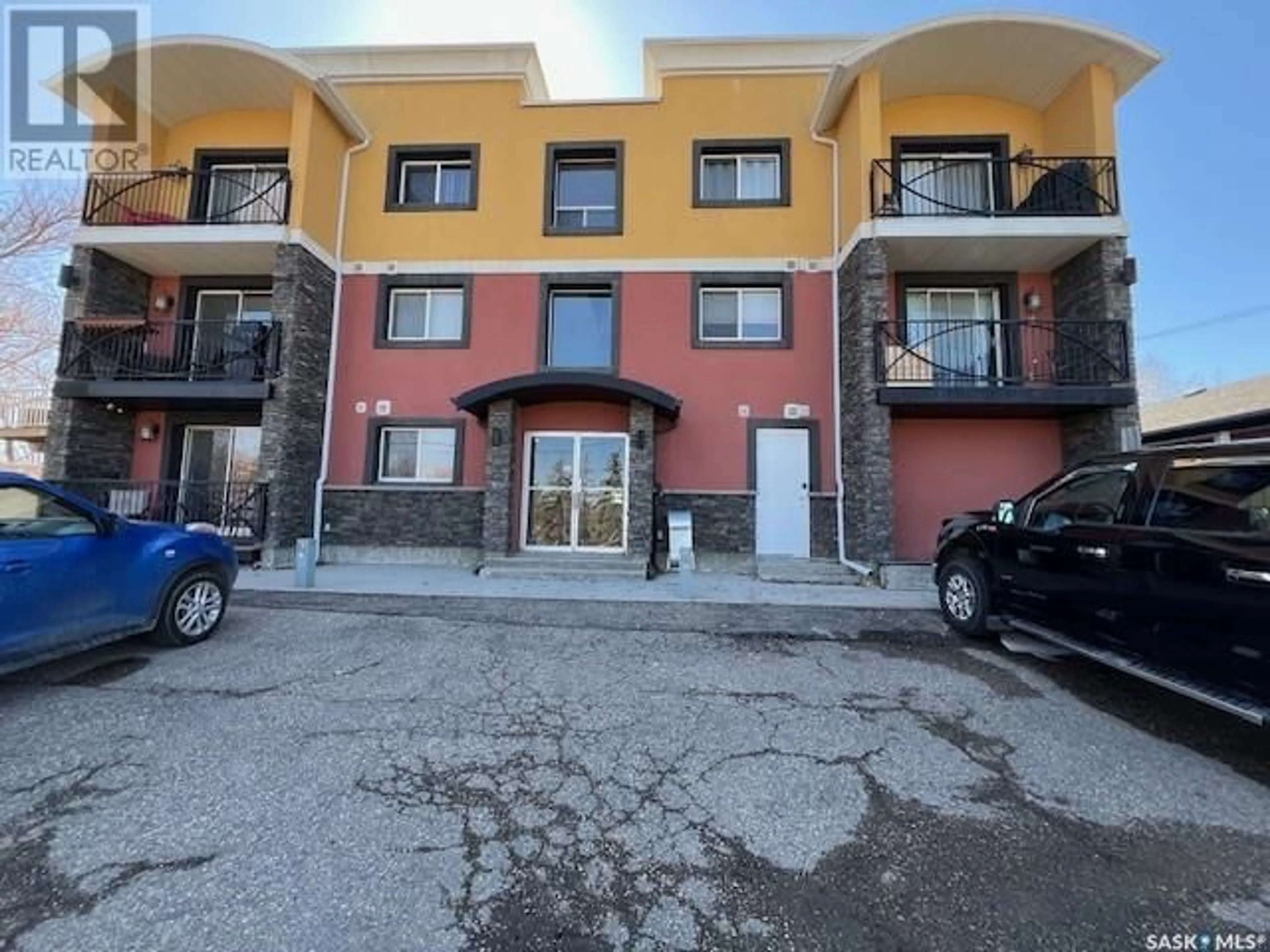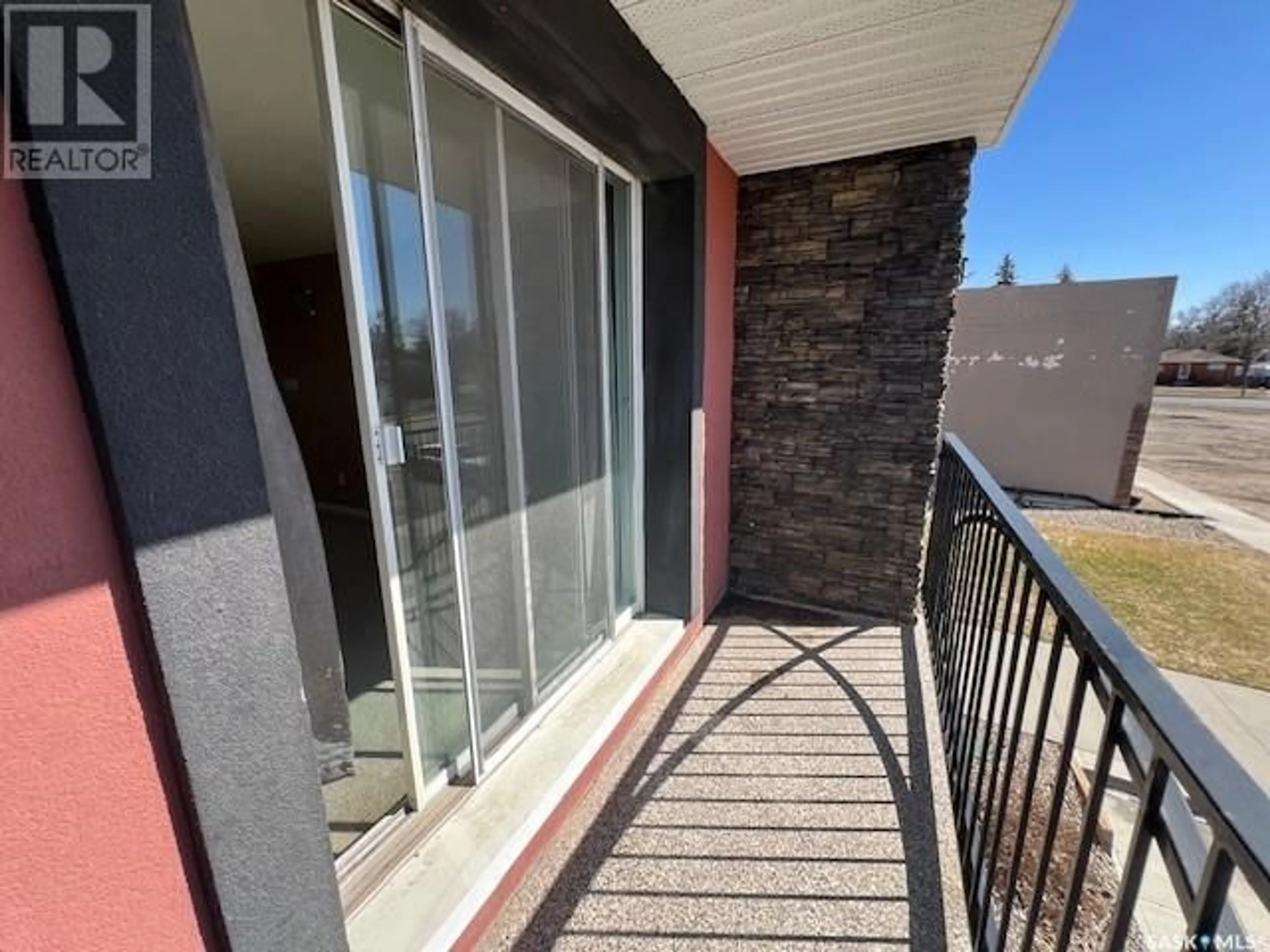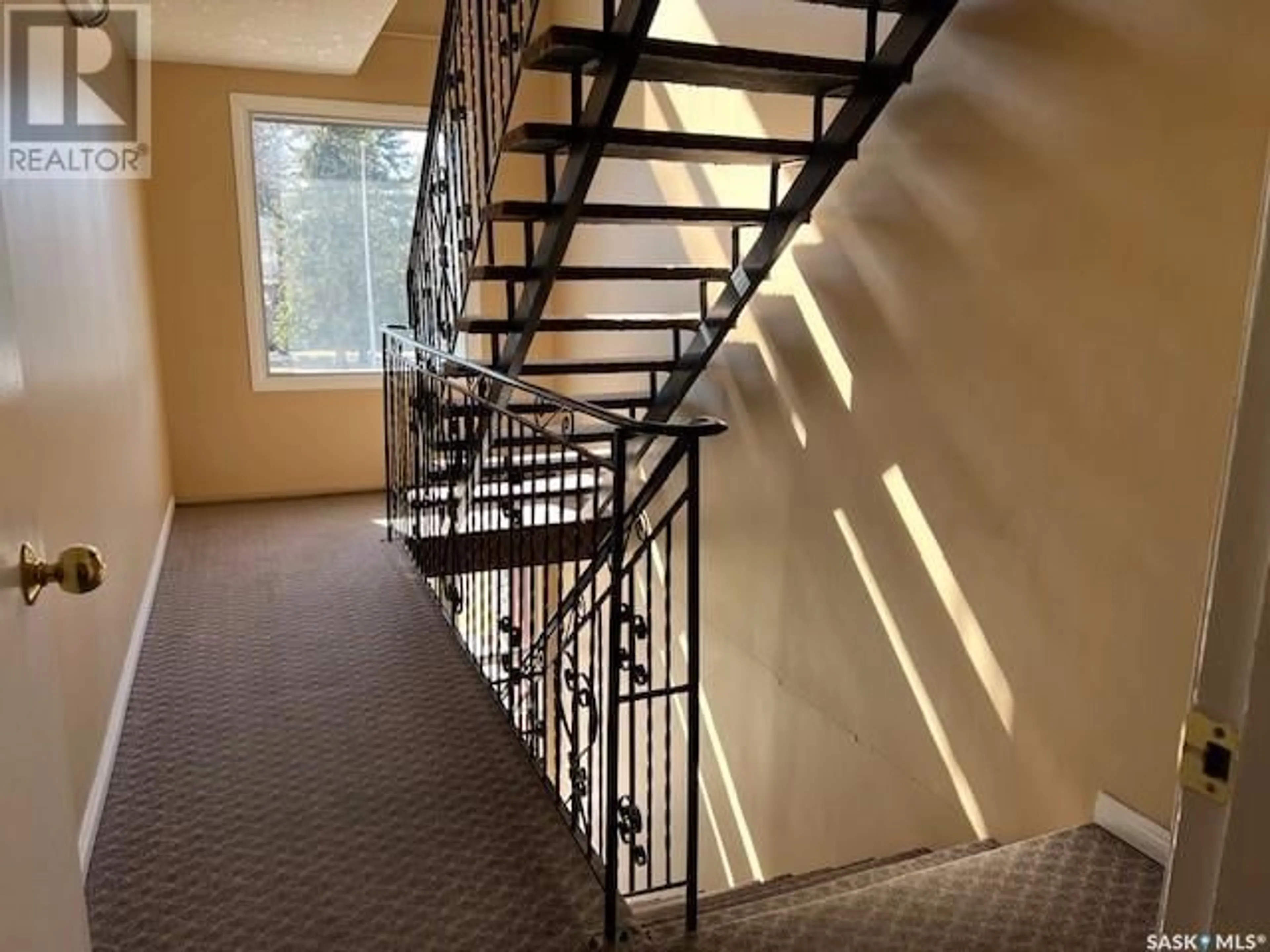8 15 Coventry ROAD, Regina, Saskatchewan S4T5Z4
Contact us about this property
Highlights
Estimated ValueThis is the price Wahi expects this property to sell for.
The calculation is powered by our Instant Home Value Estimate, which uses current market and property price trends to estimate your home’s value with a 90% accuracy rate.Not available
Price/Sqft$184/sqft
Days On Market36 days
Est. Mortgage$515/mth
Maintenance fees$514/mth
Tax Amount ()-
Description
Why rent when you can purchase your very own low-mortgage condominium at #8-15 Coventry Road. Extensively renovated bathroom in 2024. This modern one bedroom 650sq.ft. condo is ideal for a professional couple or single bachelor/bachelorette. The unit features an open concept with a functional kitchen. Ample maple cabinetry with soft closing drawers, extensive counter space, tile backsplash, stainless steel appliances. The unit also comes with a spacious living area with access to the balcony as well as a large bedroom with substantial closet space. The secure single detached garage with privacy fence is a huge bonus in our cold winters and provides that additional storage space! Other extras incl: balcony, wall unit air conditioner, in-suite laundry (stackable w/d incl.), and extra parking in the front of the building. Condo fees incl: sewer/water, heat, exterior and common area maintenance, and power to the garage. Close to transit, schools, and parks with easy access to the Lewvan and Downtown. The Property is sold "AS IS WHERE IS". Although appliances are included they will not be warrantied. This is a foreclosure and seller is not responsible for the working condition of any appliance (id:39198)
Property Details
Interior
Features
Main level Floor
Living room
14 ft x 11 ft ,2 inBedroom
11 ft ,6 in x 11 ft ,3 inKitchen
12 ft x 9 ft ,3 in4pc Bathroom
Condo Details
Inclusions
Property History
 26
26


