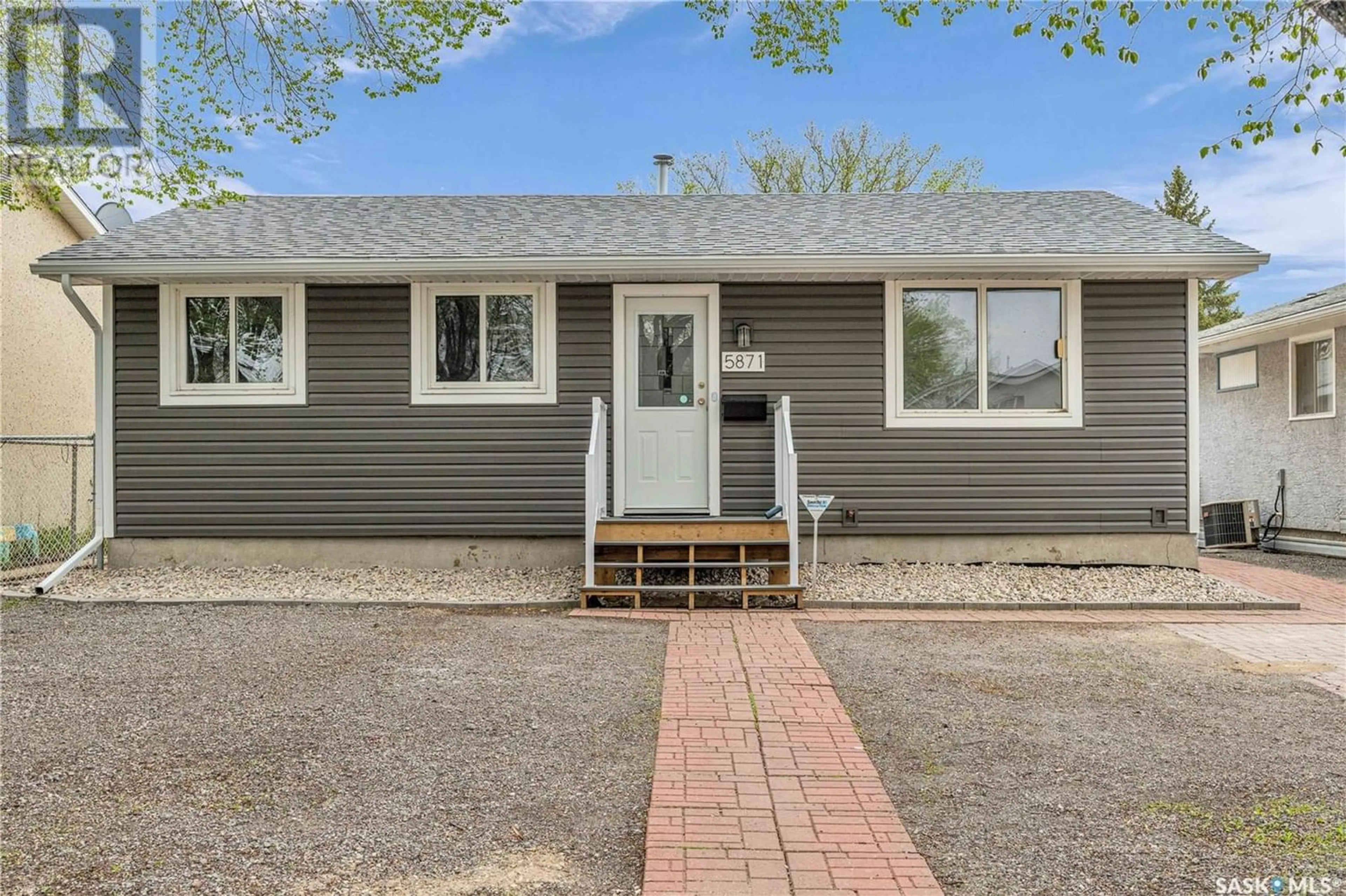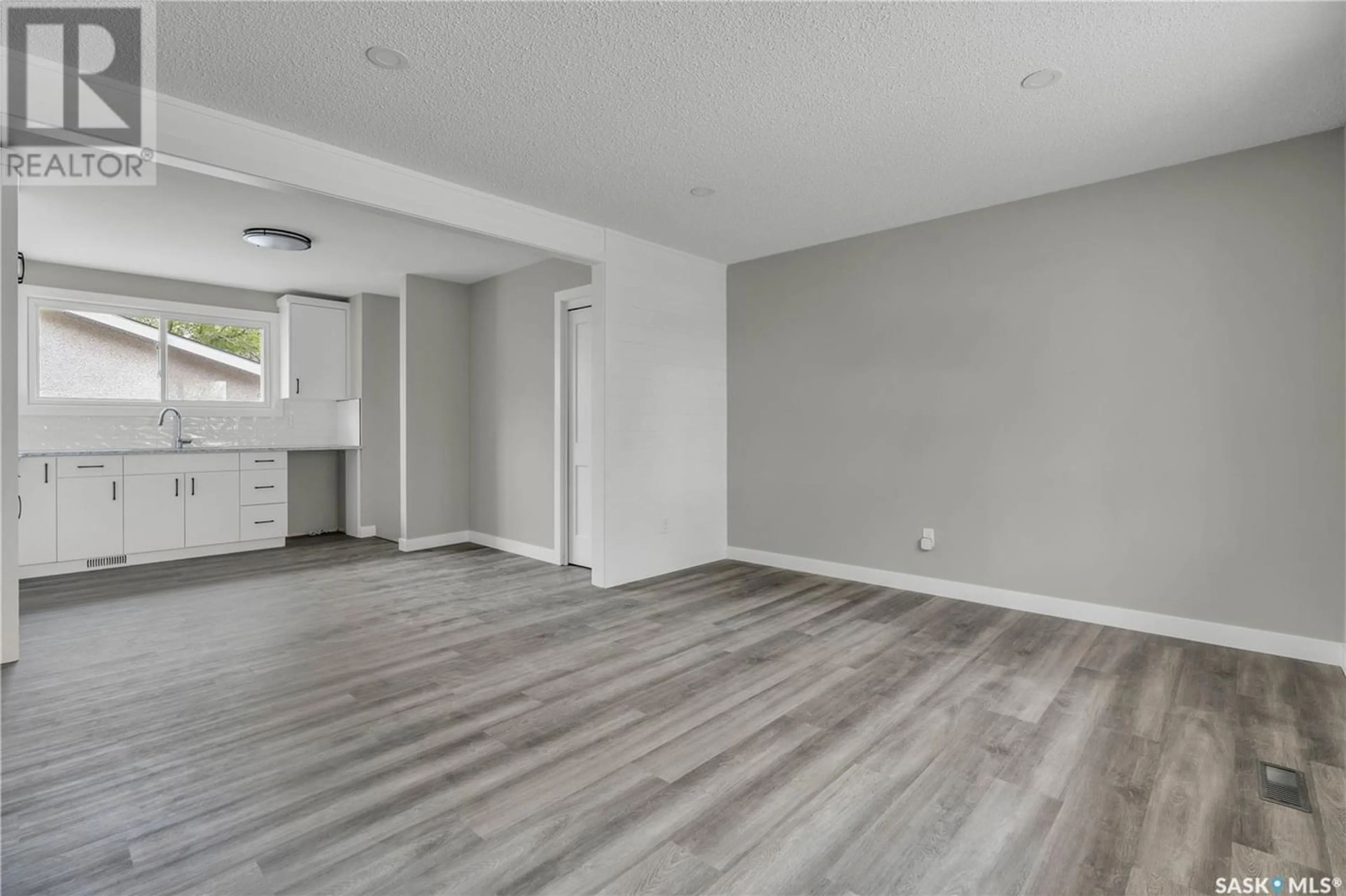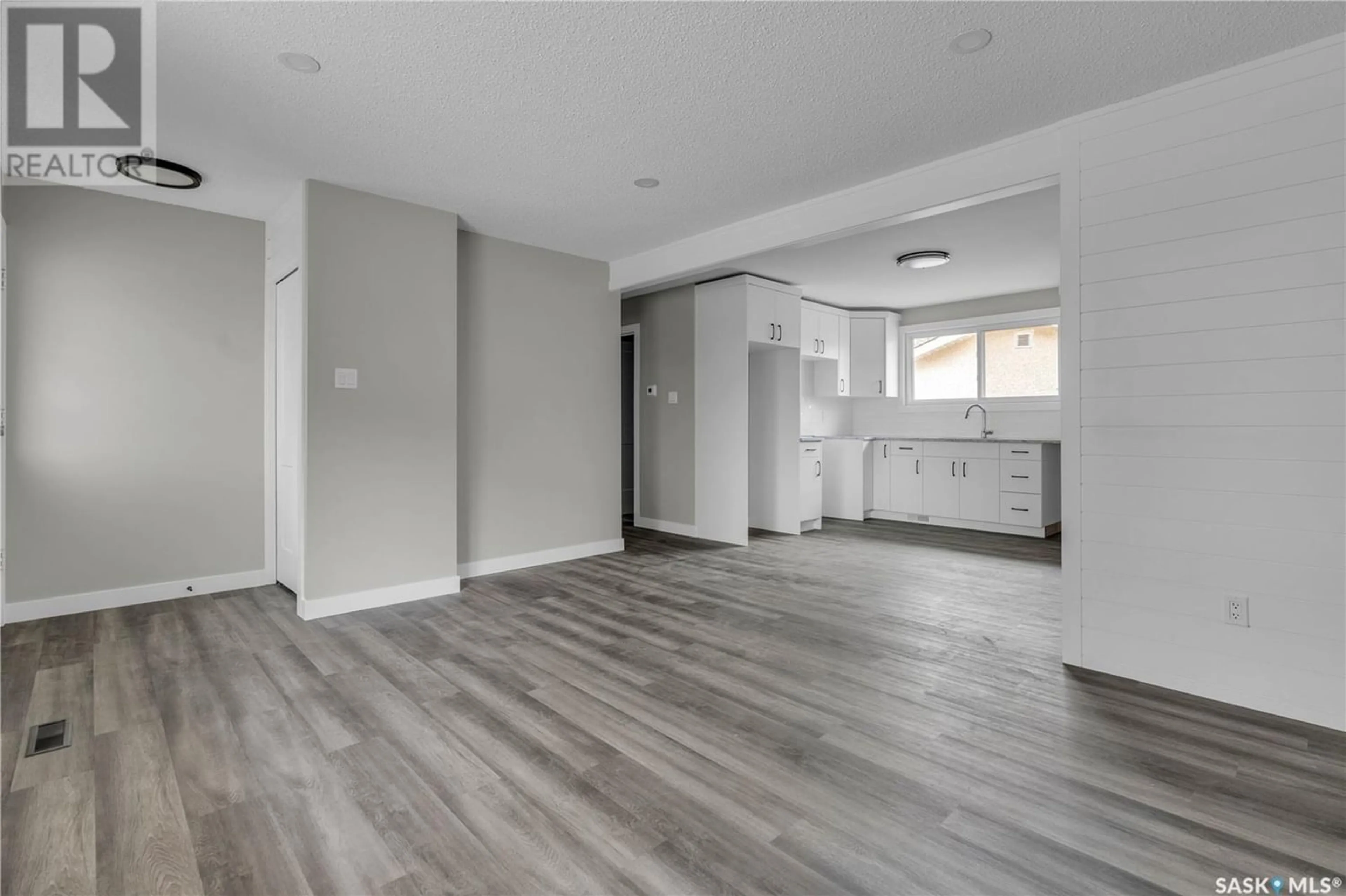5871 McKinley AVENUE, Regina, Saskatchewan S4T6P4
Contact us about this property
Highlights
Estimated ValueThis is the price Wahi expects this property to sell for.
The calculation is powered by our Instant Home Value Estimate, which uses current market and property price trends to estimate your home’s value with a 90% accuracy rate.Not available
Price/Sqft$364/sqft
Days On Market67 days
Est. Mortgage$1,331/mth
Tax Amount ()-
Description
Welcome to 5871 McKinley Avenue, a meticulously maintained 850 square foot bungalow offering three bedrooms and one bathroom, ideal for those seeking a move-in ready home. Upon entering, abundant natural light illuminates the interior through newer PVC windows, accentuating the spaciousness of the home. The main level boasts easy-maintenance vinyl plank flooring throughout, with the kitchen serving as a focal point featuring refined finishes, pristine white cabinets, and granite countertops. Additionally, all three generously sized bedrooms are conveniently situated on the main floor. The basement, drywalled and awaiting future development, provides ample potential for customization to suit individual preferences. Recent upgrades within the past year include new shingles, flooring, kitchen and bathroom renovations, fresh paint, an upgraded AC unit, and enhanced backyard landscaping. Completing the property is a substantial oversized double detached garage! This will not last long! (id:39198)
Property Details
Interior
Features
Main level Floor
Living room
15’04 x 11’08Bedroom
11’07 x 7’04Bedroom
12’06 x 8’10Bedroom
11’01 x 7’06Property History
 21
21


