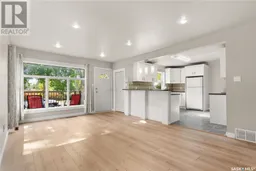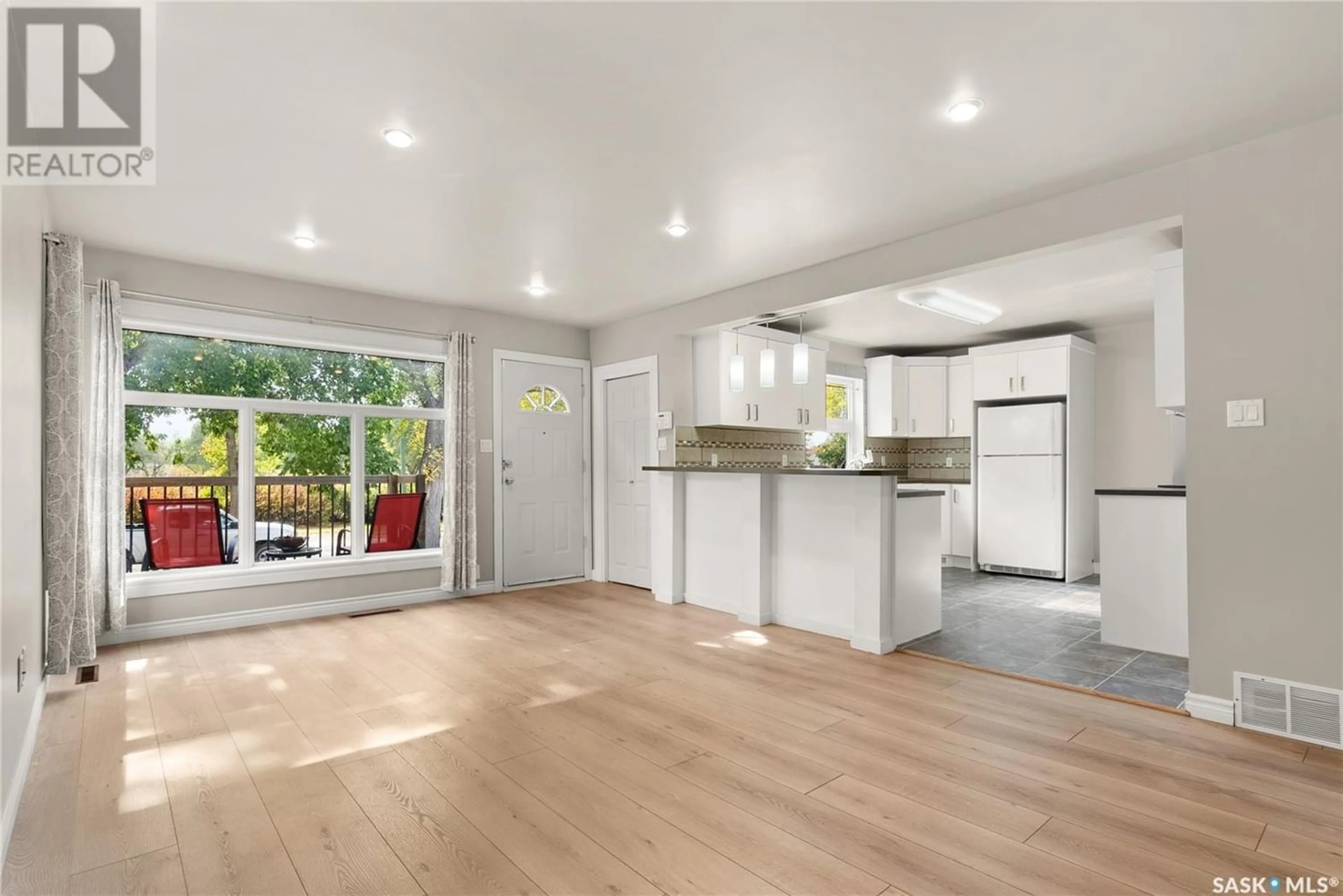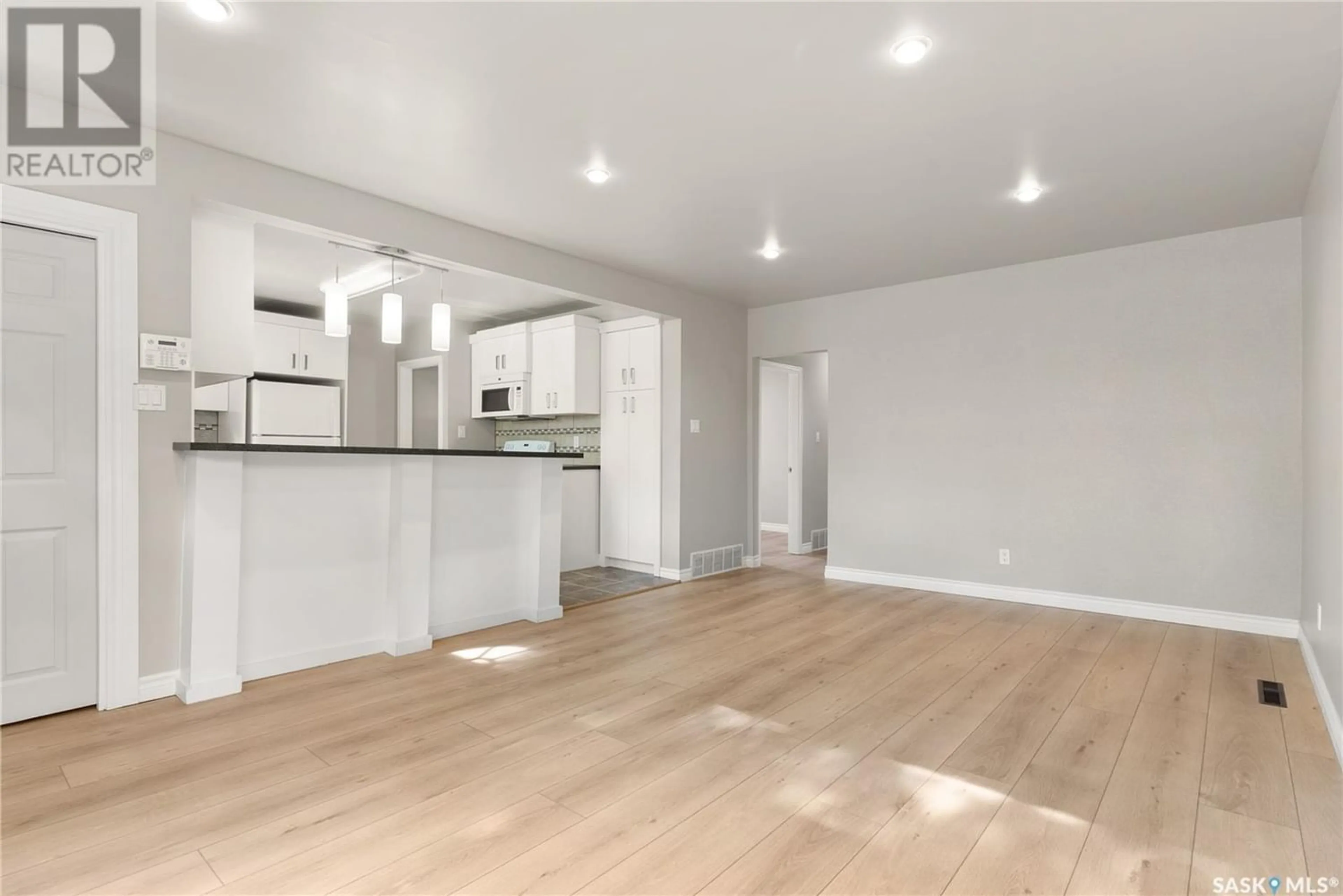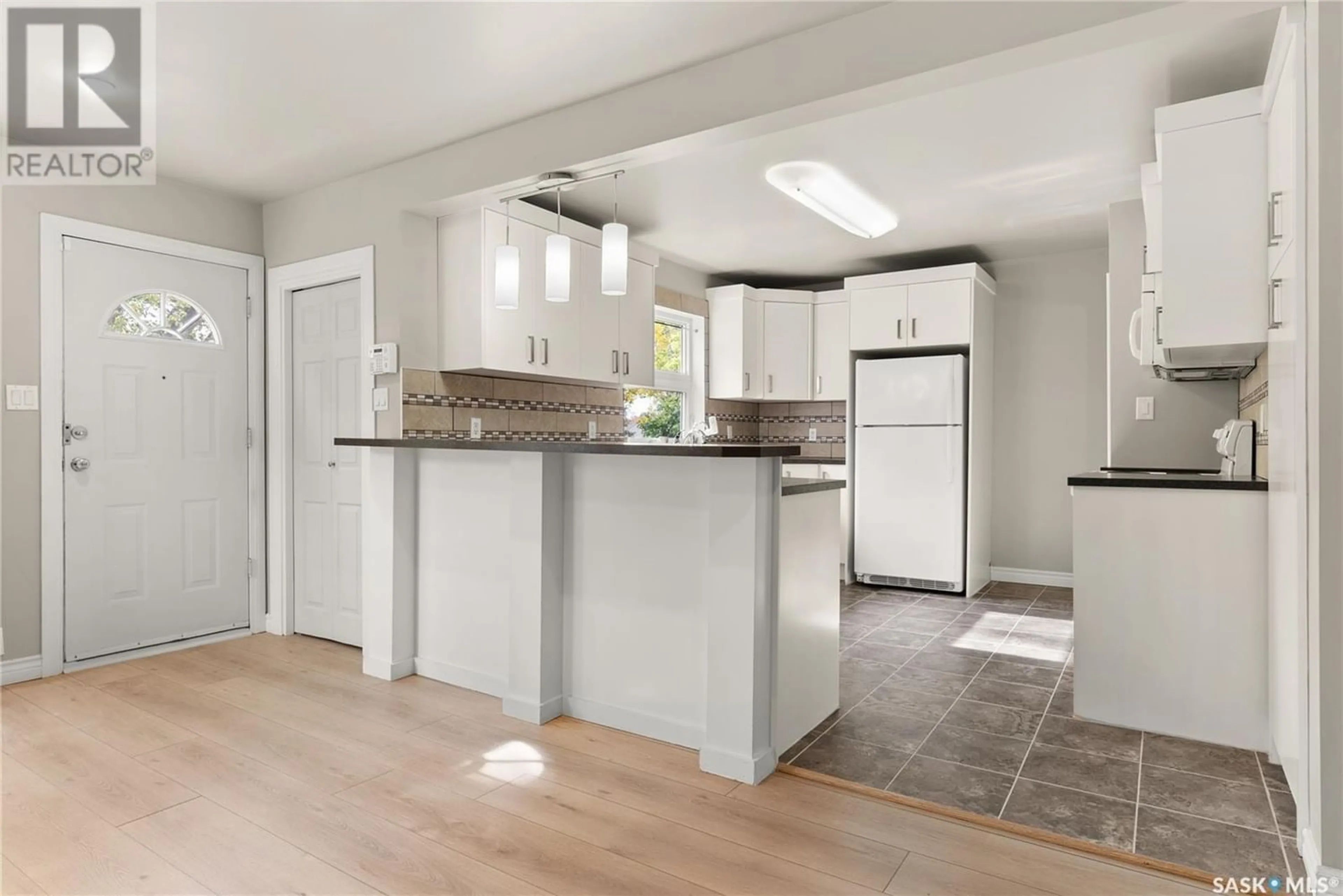5618 5TH AVENUE, Regina, Saskatchewan S4V2K2
Contact us about this property
Highlights
Estimated ValueThis is the price Wahi expects this property to sell for.
The calculation is powered by our Instant Home Value Estimate, which uses current market and property price trends to estimate your home’s value with a 90% accuracy rate.Not available
Price/Sqft$274/sqft
Days On Market192 days
Est. Mortgage$1,117/mth
Tax Amount ()-
Description
Welcome home to 5618 5th Ave nestled across from a park & spray pad in the Rosemont neighbourhood of Regina SK. This stunning bungalow with separate side entrance to the basement is in immaculate condition featuring quality updates inside & out: Sewer Line, Exquisite custom cabinetry, HE Furnace, Exterior Siding/Roofing, Durable Cork Backed Laminate Flooring (No Carpet!), Spray Foam Insulation/Bracing per Engineer Report, Main Floor Windows! Walking into the home feels amazing – the floorplan is bright, airy & maximizes furniture placement options utilizing the open concept living, dining & kitchen with raised eating peninsula. Elegant features including pot lighting in the living room, pendant lighting over the island, two tone custom cabinetry with two Lazy Suzanne’s, tiled backsplash. built in wall pantry are all features that work in unison to make this kitchen ideal for entertaining! There are three generously sized bedrooms all with sizeable closets. The tiled bathroom features a custom vanity, & tiled tub surround. The separate side entrance leads directly into the basement area which is open for development. This basement offers above average natural light with 6 windows! The fenced yard space has been developed with a firepit area, fenced yard, & lane access ideal to park additional recreational vehicles. Walking distance to schools, parks, & quick access to other neighbourhoods via Lewvan Drive, this home has the wow factor & then some! Connect with your REALTOR for an in-person viewing today! (id:39198)
Property Details
Interior
Features
Basement Floor
Other
32 ft ,5 in x 24 ft ,2 inLaundry room
Property History
 26
26


