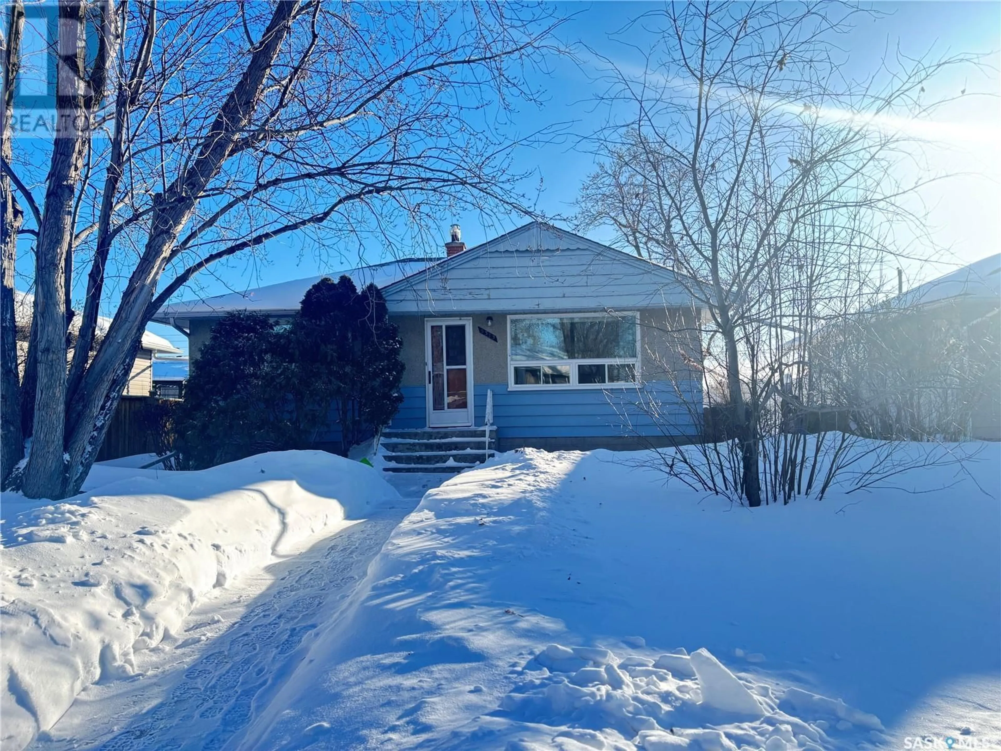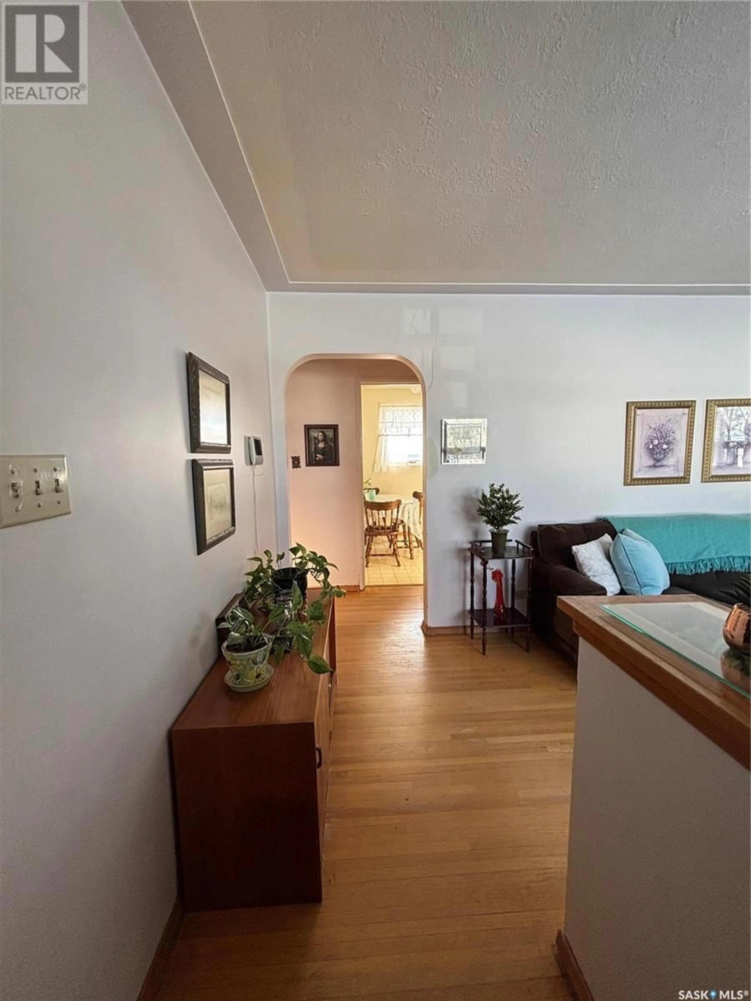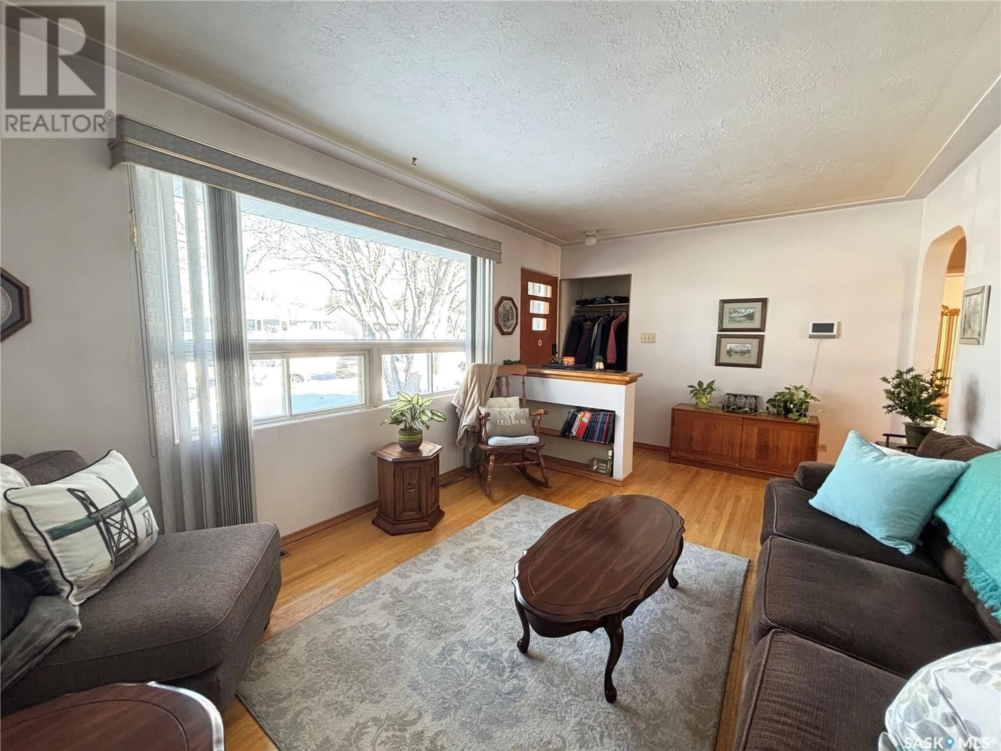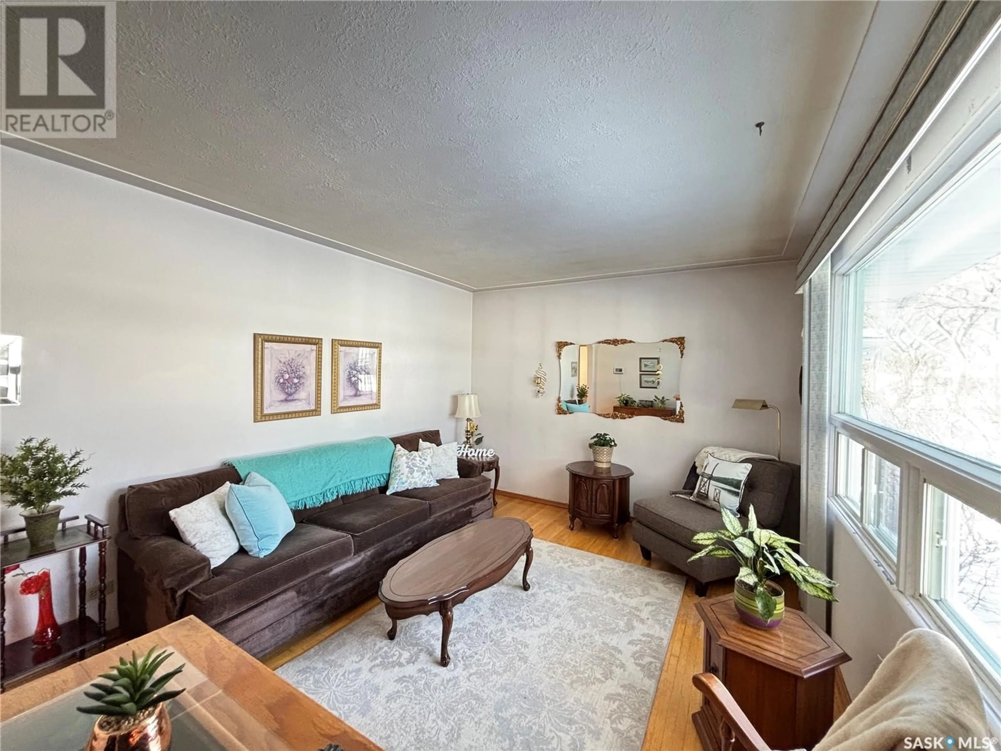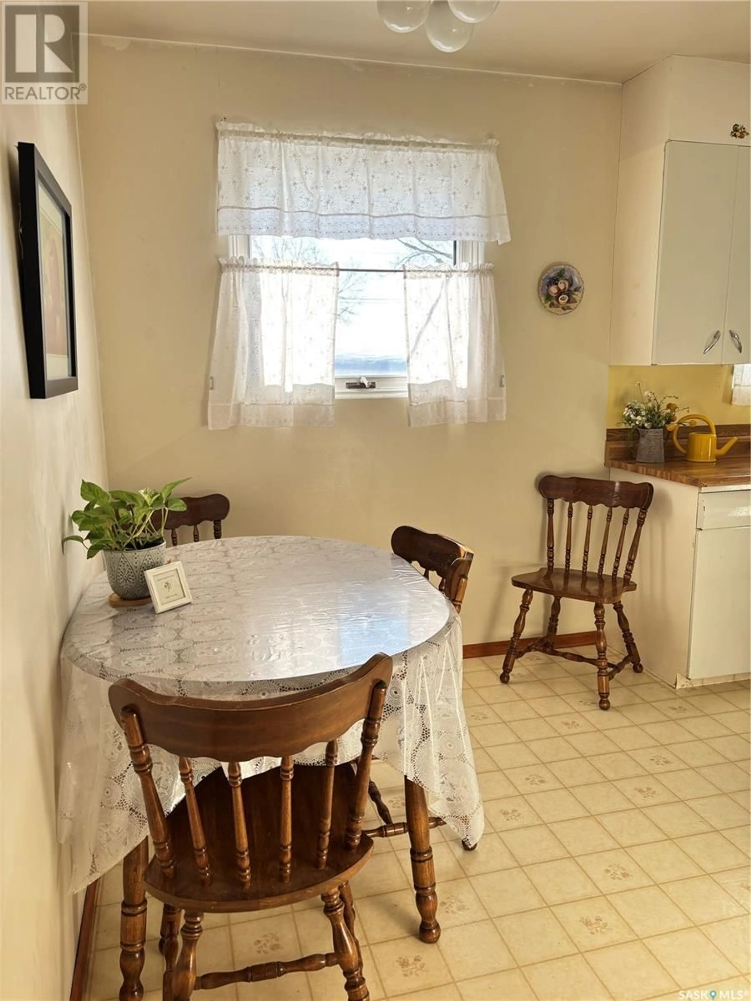5313 3rd AVENUE, Regina, Saskatchewan S4T0G3
Contact us about this property
Highlights
Estimated ValueThis is the price Wahi expects this property to sell for.
The calculation is powered by our Instant Home Value Estimate, which uses current market and property price trends to estimate your home’s value with a 90% accuracy rate.Not available
Price/Sqft$282/sqft
Est. Mortgage$932/mo
Tax Amount ()-
Days On Market13 days
Description
Welcome to 5313 3rd Ave! This 768 square foot bungalow is located on a quiet street in Rosemont and is move-in ready. Pride of ownership is evident as soon as you walk in the door. The main level features original hardwood flooring. In addition, the living room boasts a large north facing picture window that allows sun to cascade light into the space throughout the day. The kitchen/ dining room overlooks a beautiful backyard which makes it convenient to watch the kiddos & pets. Finishing the main floor are 2 good sized bedrooms, a bathroom, and plenty of closet space. Downstairs is a full basement in which half is currently used as a laundry, utility & storage area. The other half of the basement is set up as a bonus rec room. Outside you'll find a large backyard with plenty of space to enjoy. The property also features a double detached garage with lane access. The garage doors are manual, but with a little TLC, it could become a valuable space for your vehicle or as a work shed. The home backs a wonderful park that consists of a ball diamond and outdoor skating rink. Conveniently located close to schools and an abundance of shopping options, you can't beat the location. This home has been loved by the same family for almost 50 years and is ready for a new family to call it home. Don't miss your opportunity to see it and make it your own - call your agent for a private viewing today. There is a Form 917 in effect on this listing, meaning the seller won't respond to any offers prior to Saturday Feb 8th at 6:30pm. This is to allow those interested a chance to view the property before the seller makes a decision. (id:39198)
Property Details
Interior
Features
Main level Floor
Bedroom
11 ft ,4 in x 10 ft ,8 inLiving room
16 ft ,8 in x 10 ft ,8 inKitchen/Dining room
15 ft ,1 in x 11 ft ,9 inBedroom
11 ft ,9 in x 8 ft ,1 inProperty History
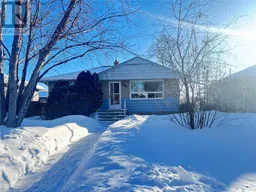 19
19
