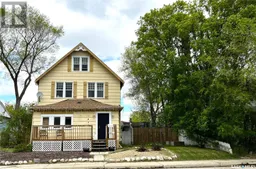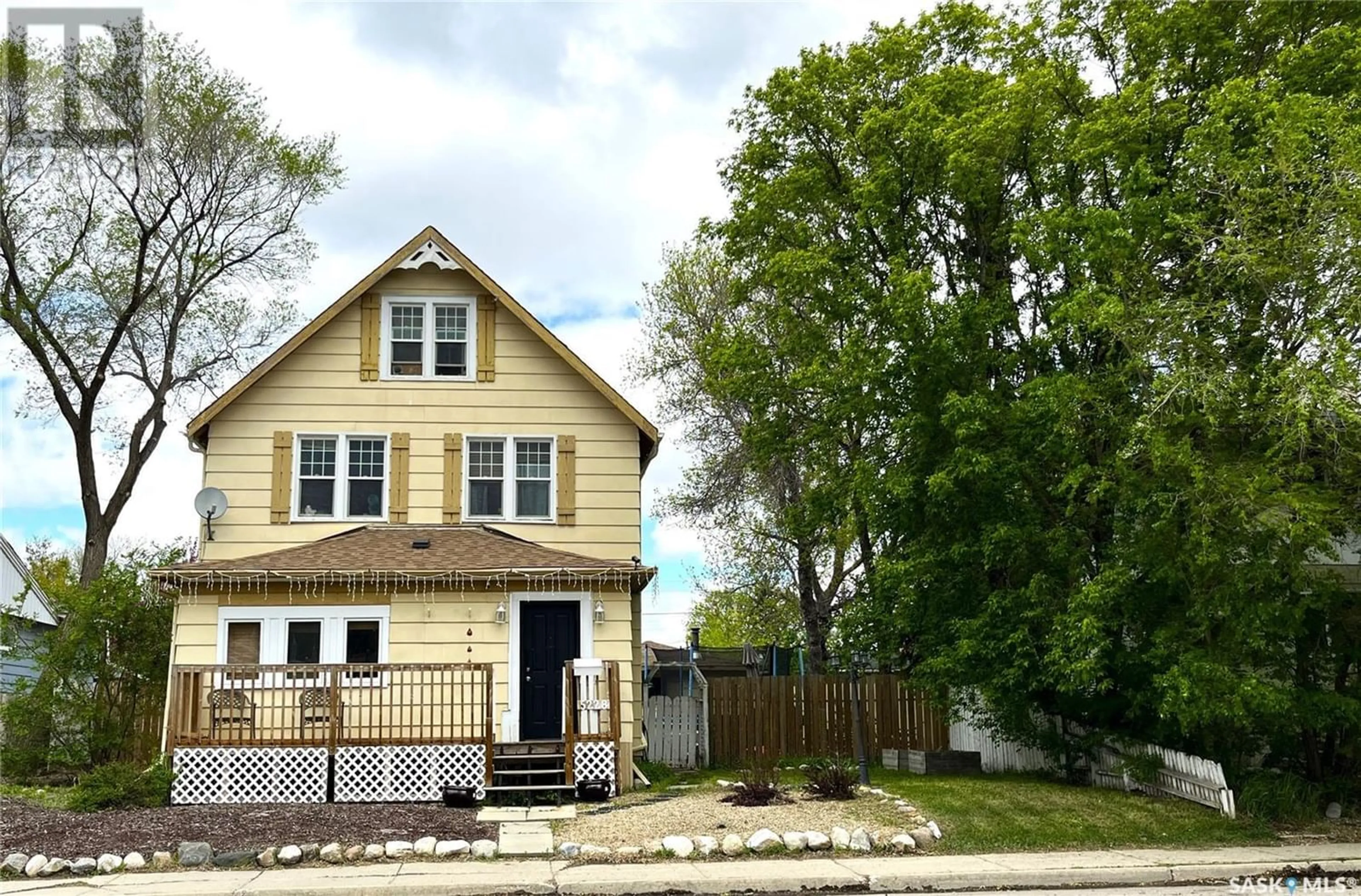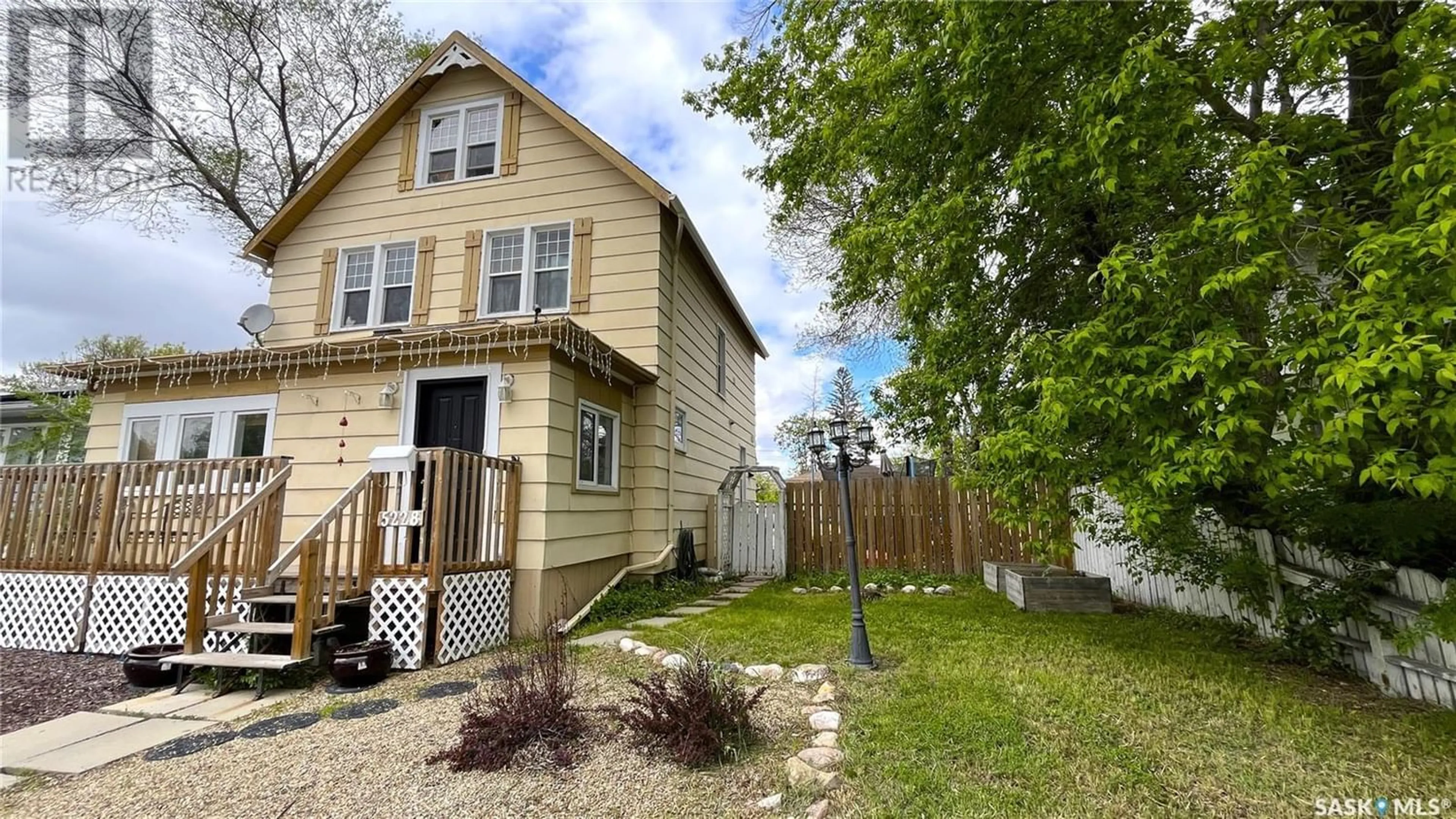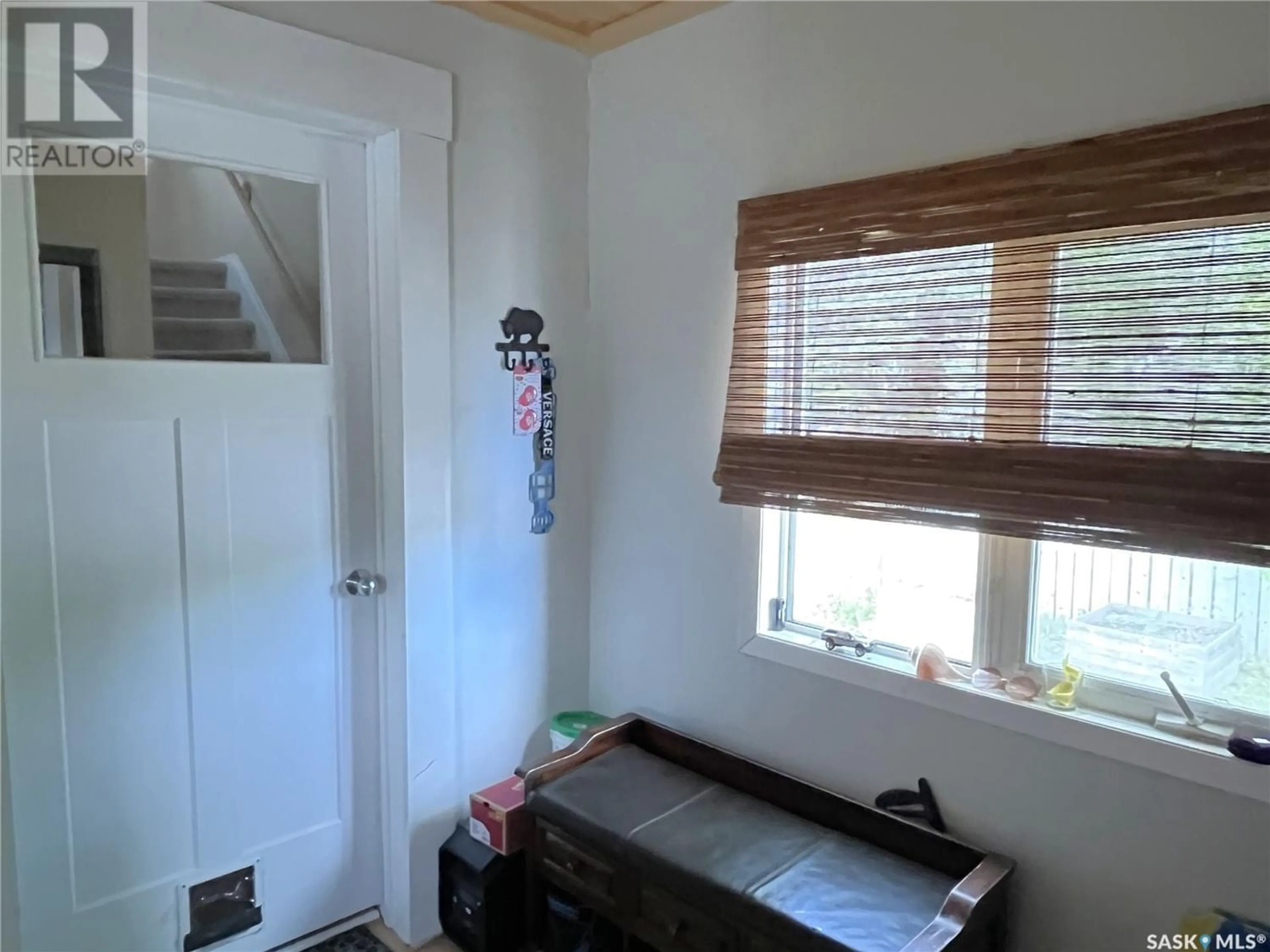5228 7th AVENUE, Regina, Saskatchewan S4T0S4
Contact us about this property
Highlights
Estimated ValueThis is the price Wahi expects this property to sell for.
The calculation is powered by our Instant Home Value Estimate, which uses current market and property price trends to estimate your home’s value with a 90% accuracy rate.Not available
Price/Sqft$172/sqft
Days On Market65 days
Est. Mortgage$1,138/mth
Tax Amount ()-
Description
Check out this expansive home on a huge lot! Upgrades include windows, a renovated kitchen, updated bathrooms, and an on-demand hot water heater. The south-facing front porch is an inviting spot for morning coffee and can also serve as a storage space or mudroom. Inside, a spacious living room with French doors leads to the dining area. The kitchen is equipped with updated cabinets, extensive counter space, and plenty of storage. A full bath completes the main floor. Upstairs, you'll find three sizable bedrooms, one of which includes a half bath. There is also a remodeled three-piece bathroom on this level. The loft, accessible by another set of stairs, is divided into two rooms: one currently used as a closet and the other fitting a king-size bed. Outside, the expansive yard offers ample space for outdoor activities. The property includes a double garage, RV parking, and plenty of grassy areas beside and behind the home. This is a lovely location just down the street from Walker School and AE Wilson Park. (id:39198)
Property Details
Interior
Features
Second level Floor
2pc Bathroom
3 ft x 7 ft ,4 inBedroom
10 ft x 11 ft ,4 inBedroom
11 ft ,8 in x 11 ft ,3 in3pc Bathroom
7 ft ,7 in x 9 ftProperty History
 24
24


