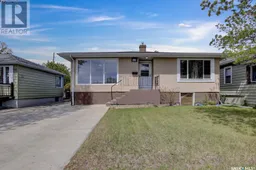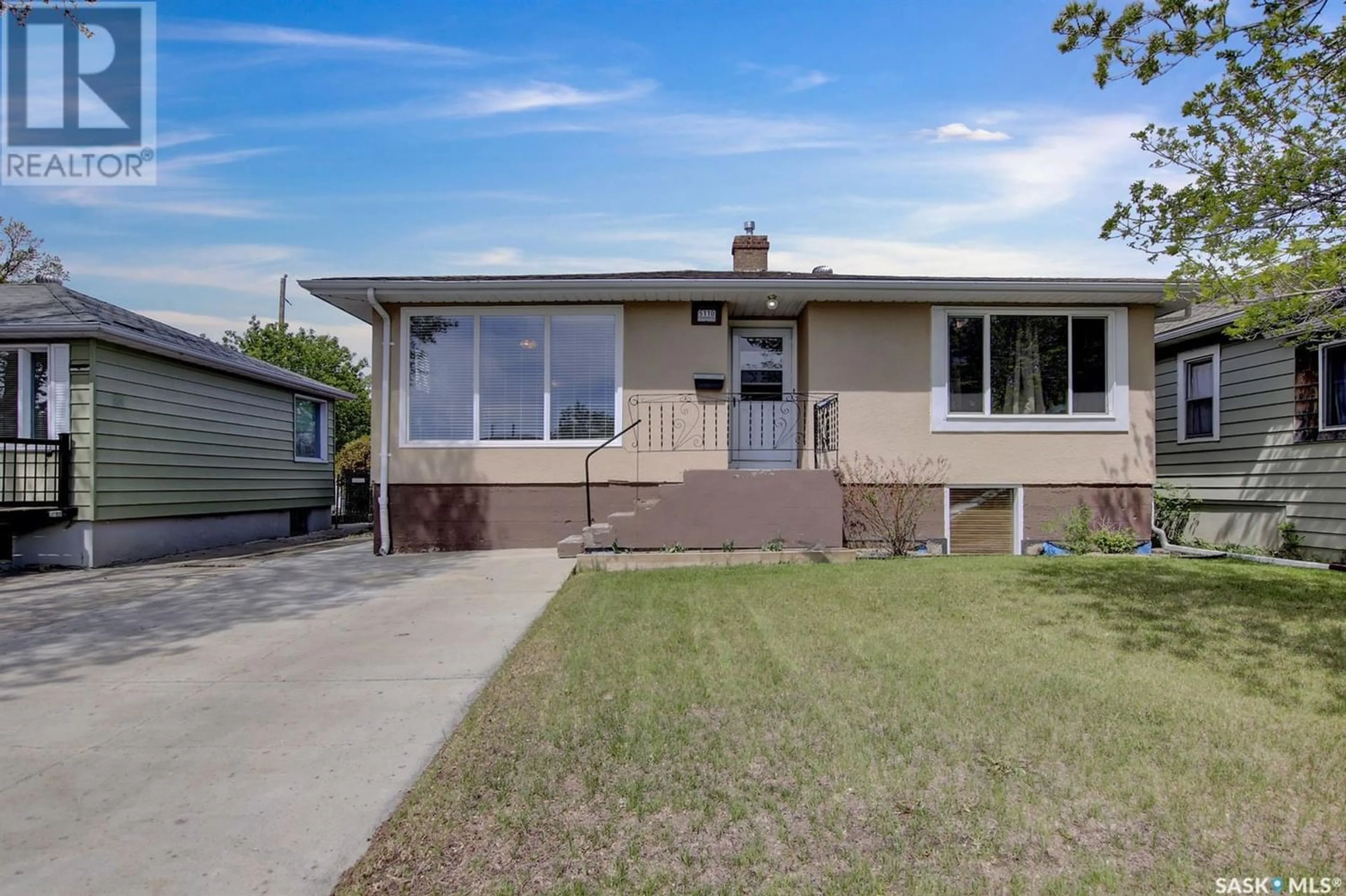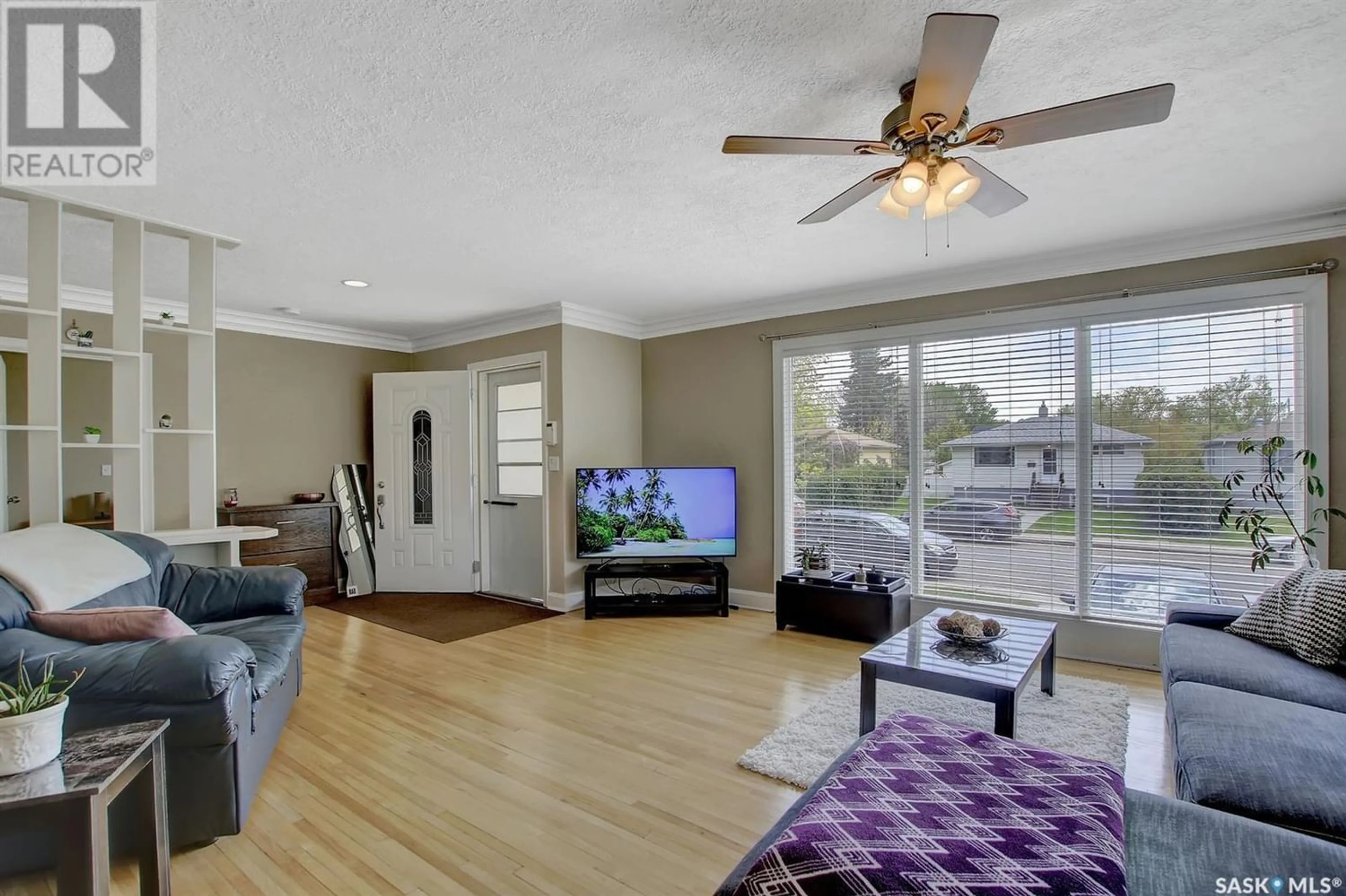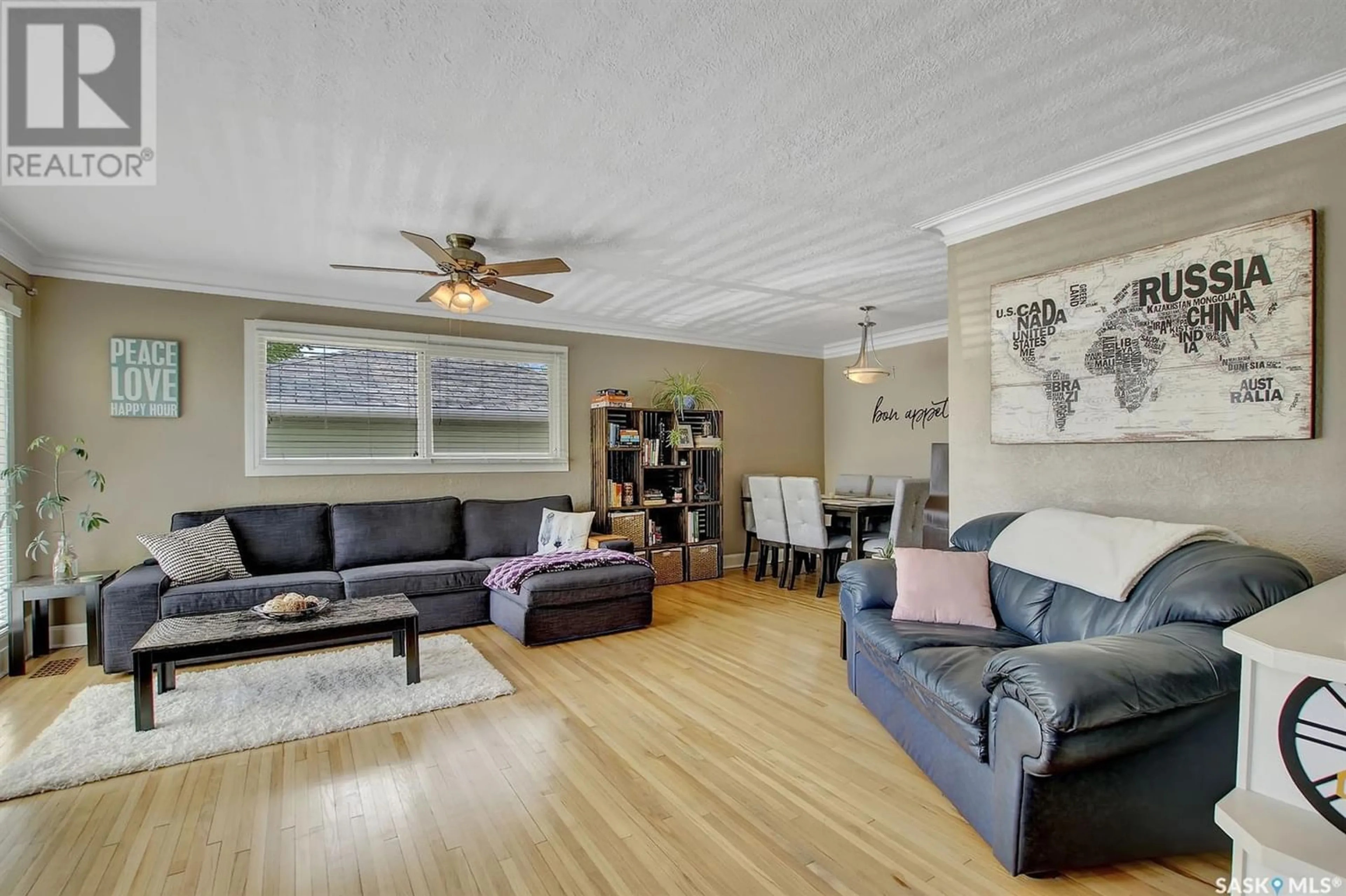5110 8th AVENUE, Regina, Saskatchewan S4T0W3
Contact us about this property
Highlights
Estimated ValueThis is the price Wahi expects this property to sell for.
The calculation is powered by our Instant Home Value Estimate, which uses current market and property price trends to estimate your home’s value with a 90% accuracy rate.Not available
Price/Sqft$242/sqft
Est. Mortgage$1,116/mo
Tax Amount ()-
Days On Market1 year
Description
Nicely kept and cared for spacious bungalow situated on a huge lot in Rosemont with the added bonus of a mortgage helper if desired. Recent upgrades include some appliances, living room windows, and central a/c. Main floor living, dining room and primary bedroom feature beautiful hardwood flooring, and massive windows that brighten up the space. Kitchen features light oak cupboards and a good amount of cupboard and counter space with an added bonus corner pantry. Large living room and dining area are the perfect spot to enjoy time with family or to entertain guests. Master bedroom features large windows as well and a dual closet. Second bedroom and a 4 piece updated bath complete the main level. Basement is developed into a non regulation suite that offers a lovely living room area, a galley style kitchen, large bedroom, a second bedroom/den (currently used as a bedroom), and a 3 piece bath. Huge basement windows do not make this space feel like a basement! A unique feature at this property is 2 separate laundry areas - one for the main floor, and one designated to the basement tenant. Backyard is fully fenced and landscaped offering a deck and patio area. Garage is currently used as storage - new doors and opener are required. Parking pad at the front of the house offer off street parking as well. This home is very clean and well cared for and truly a pleasure to show. Please contact sales agent for more info. (id:39198)
Property Details
Interior
Features
Basement Floor
Kitchen
9 ft x 14 ftLiving room
9 ft x 11 ft4pc Bathroom
Bedroom
10 ft x 10 ftProperty History
 31
31


