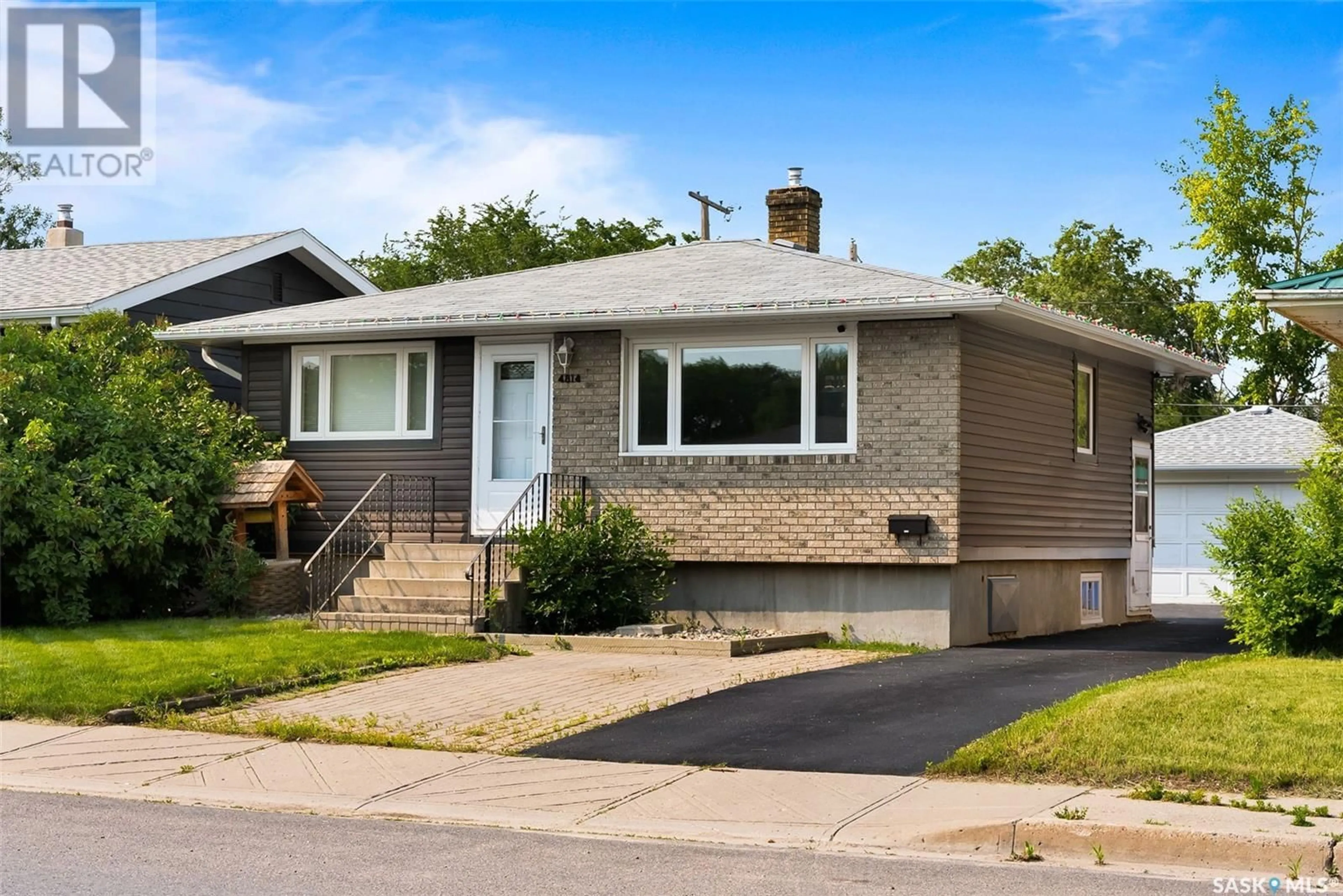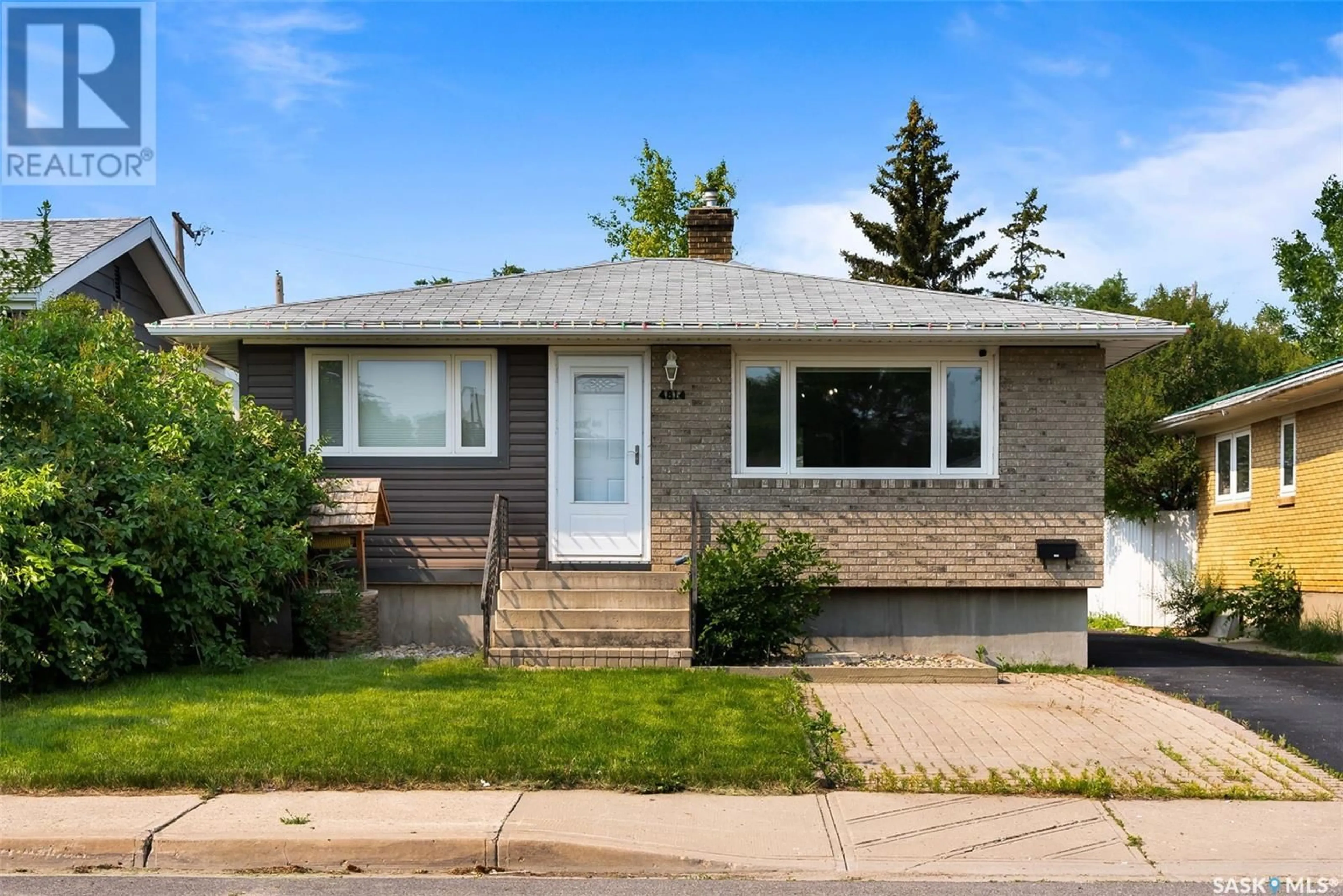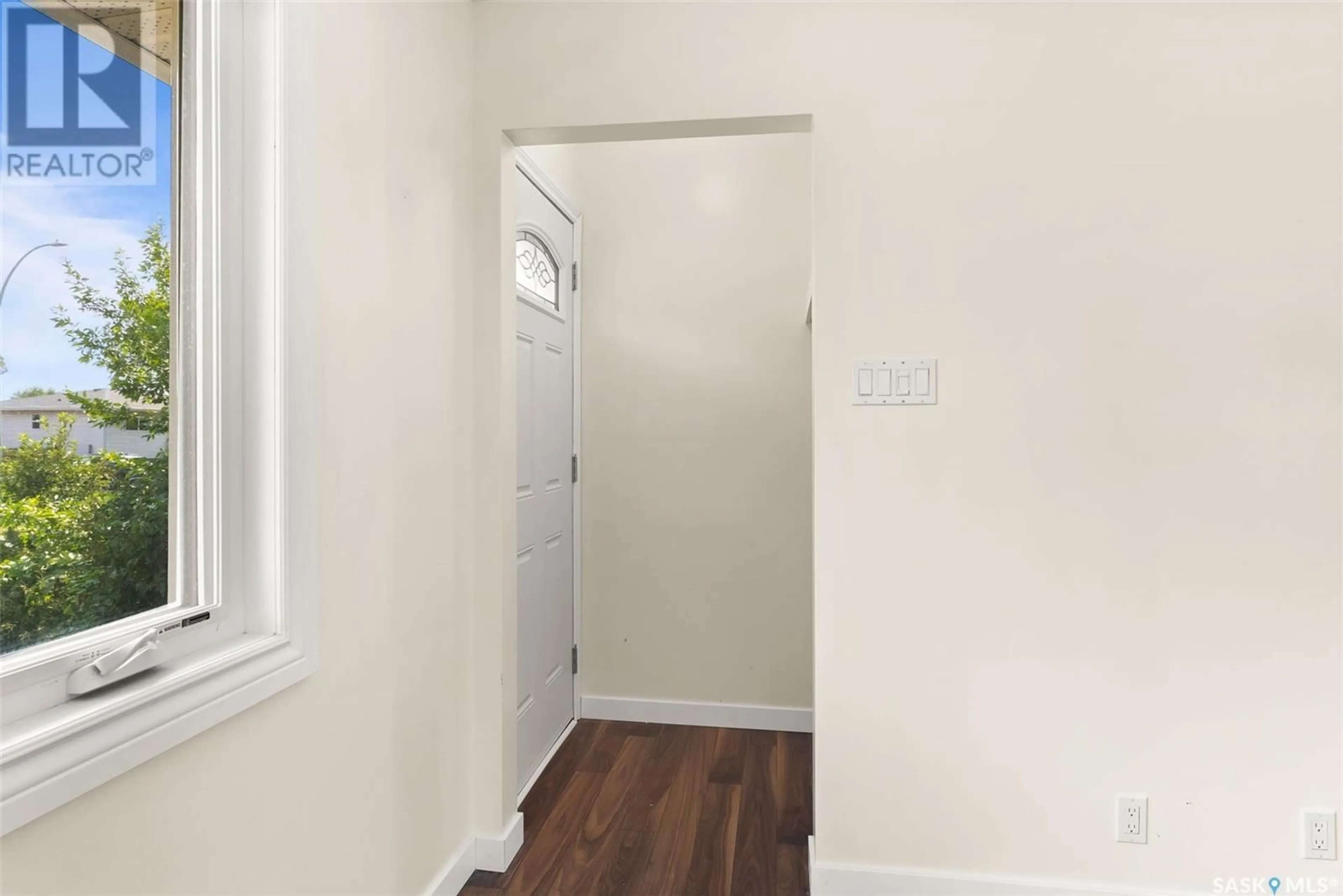4814 7TH AVENUE, Regina, Saskatchewan S4T0R7
Contact us about this property
Highlights
Estimated ValueThis is the price Wahi expects this property to sell for.
The calculation is powered by our Instant Home Value Estimate, which uses current market and property price trends to estimate your home’s value with a 90% accuracy rate.Not available
Price/Sqft$350/sqft
Days On Market30 days
Est. Mortgage$1,095/mth
Tax Amount ()-
Description
Welcome to 4814 7th Avenue, a renovated raised bungalow in the north Regina Rosemont area. This home is small but mighty with its extensive list of upgrades & improvements. Upon entry immediately you will notice light paint, modern flooring, new triple pane PVC windows and a large living room area with flat ceiling texture. The kitchen has updated cabinetry with ample pull-out drawers, new countertops & stainless steel appliances. There are two bedrooms on the main floor plus the 4 pc bathroom. The basement is unfinished & ready for development yet features an updated furnace (2014), A/C unit (2019), electrical panel (2014) and washer/dryer. There are plenty of windows in the basement to configure a bedroom wherever you desire and the separate entry could allow accommodations for a secondary suite. The front & backyard have been professionally graded for proper water drainage and the double detached garage is in excellent condition. Other upgrades include new soffit, fascia & siding, a rubberized driveway and some new fencing. Contact your real estate professional today for more information. (id:39198)
Property Details
Interior
Features
Main level Floor
Living room
13'11" x 12'Bedroom
12'11" x 9'5"Bedroom
12' x 9'5"4pc Bathroom
Property History
 24
24


