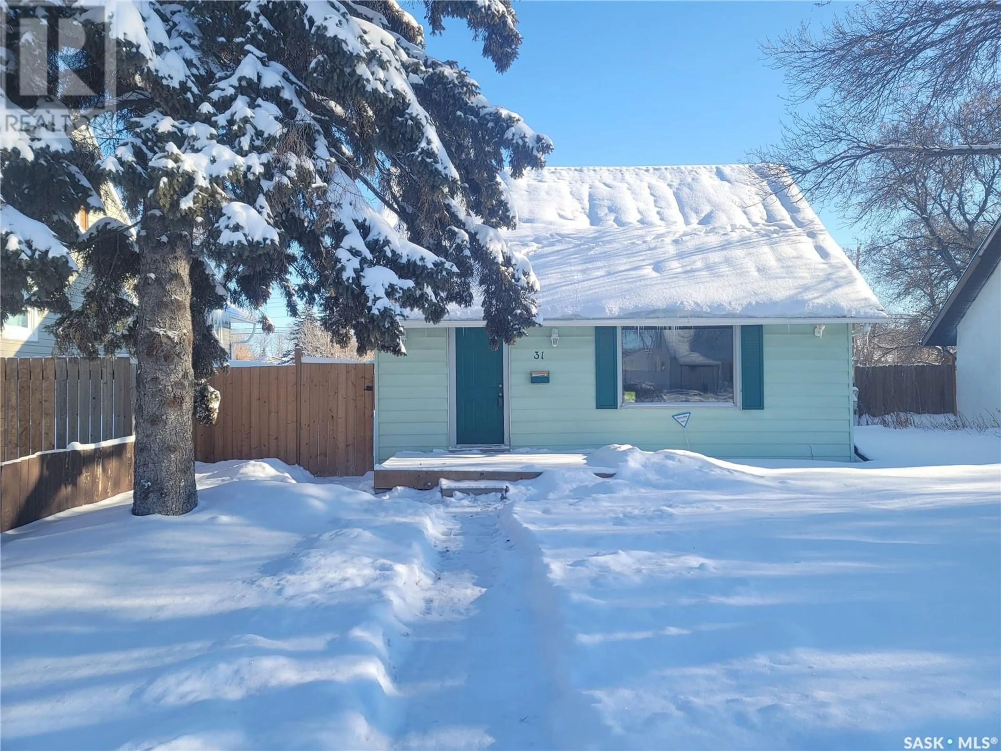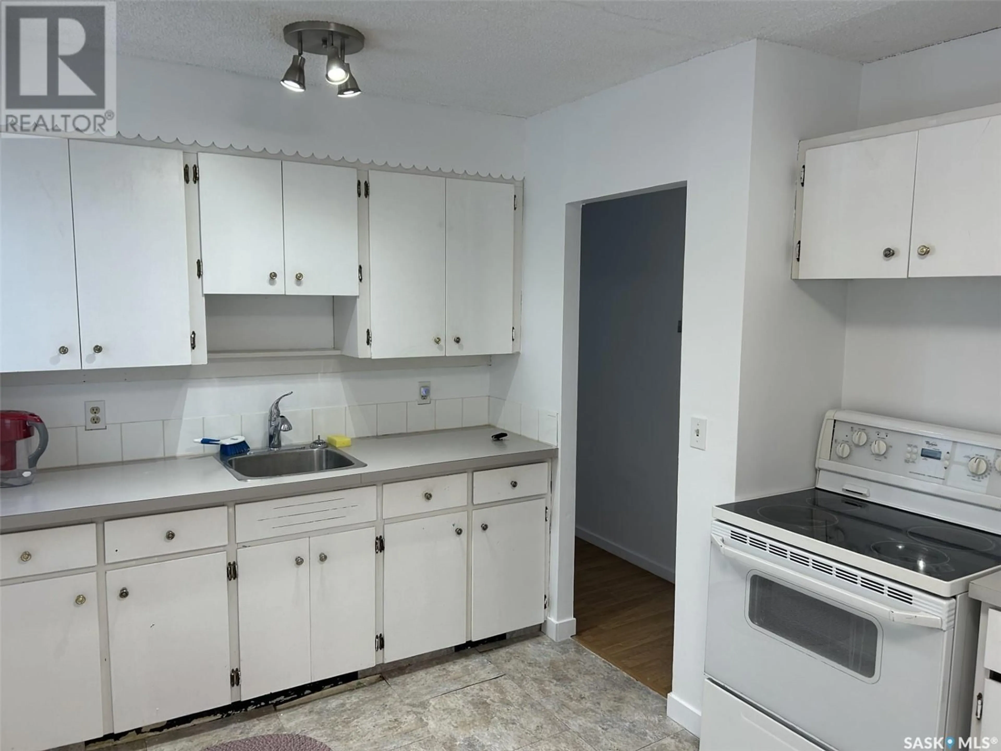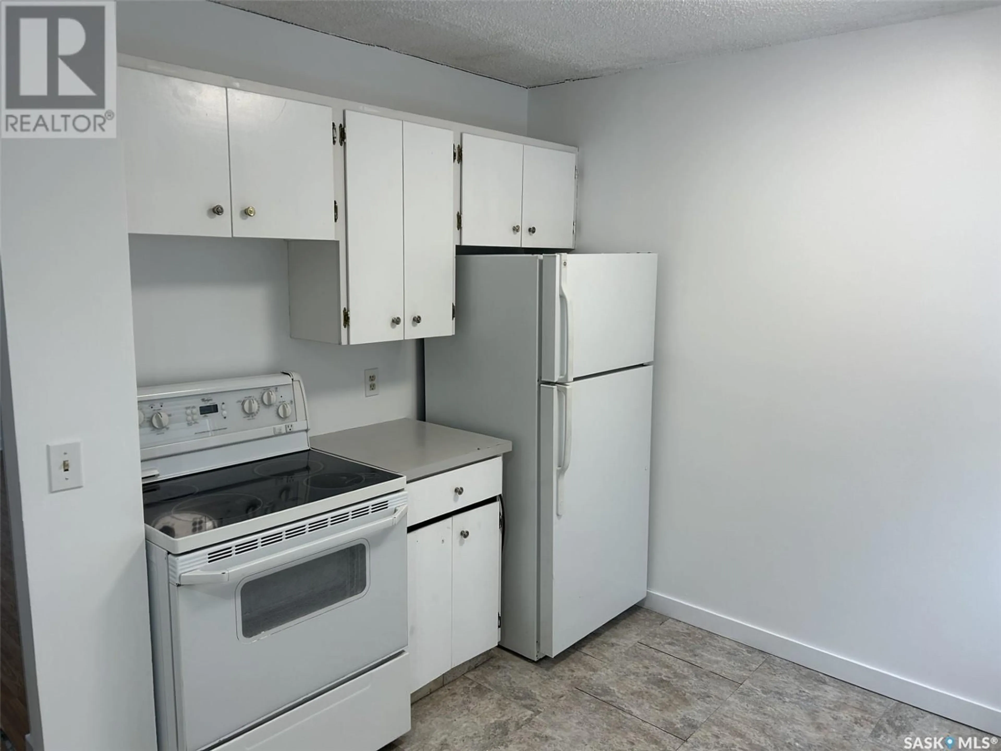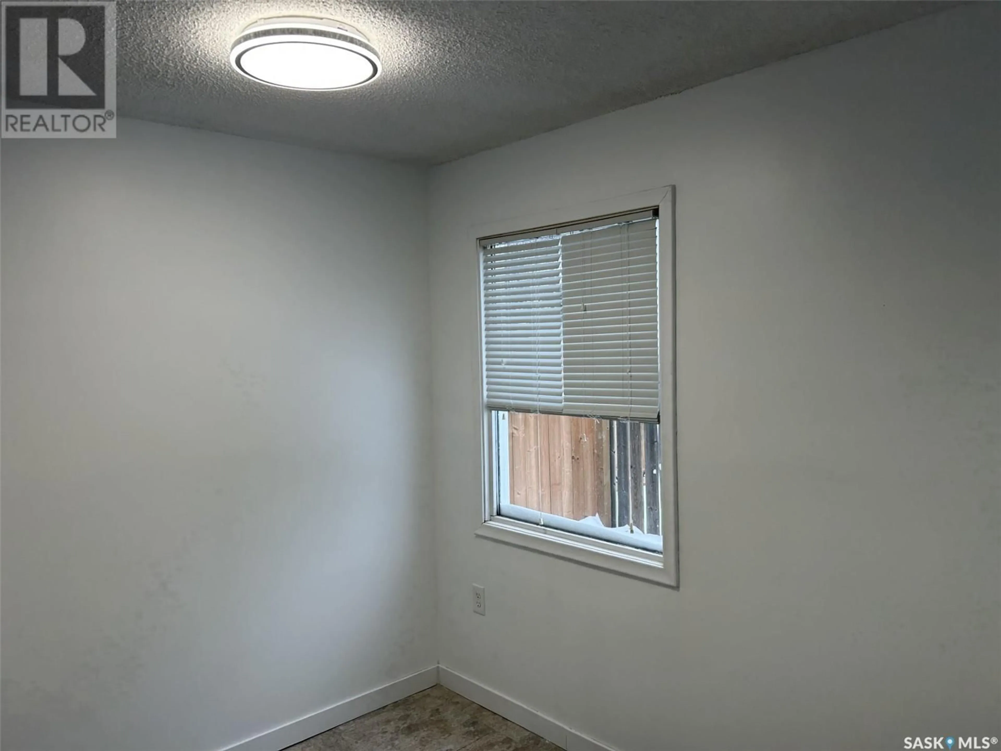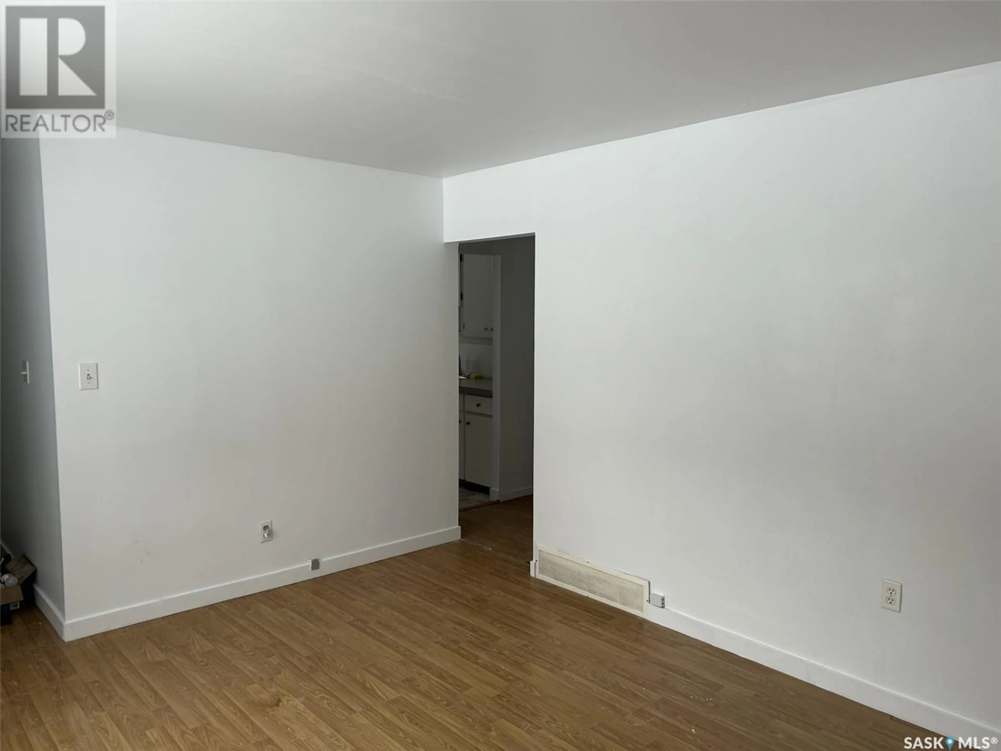31 Charles CRESCENT, Regina, Saskatchewan S4T5X3
Contact us about this property
Highlights
Estimated ValueThis is the price Wahi expects this property to sell for.
The calculation is powered by our Instant Home Value Estimate, which uses current market and property price trends to estimate your home’s value with a 90% accuracy rate.Not available
Price/Sqft$189/sqft
Est. Mortgage$816/mo
Tax Amount ()-
Days On Market63 days
Description
Cute & charming, 1 1/2 storey home in the heart of Rosemont. Just recently painted throughout in tasteful neutral colours inside. Walk on into the light & bright, front facing living room. Continuing further is the kitchen that comes complete with white cabinetry & matching white fridge & stove. One bedroom & a full bathroom are also on the main floor. On the top floor, you will find two additional bedrooms. Laundry is found on the back porch. Fully fenced, spacious backyard with tons of space for outdoor activities, patio, & a 20 x 24 garage leading to the back alley access. Situated on a large 45 x 135 ft lot with plenty of space for RV parking. This home is conveniently located one block from Coventry Park, & walking distance to a grocery store, pharmacy, hardware store, & restaurants (all situated in the Rosemont strip mall). Also, a few blocks away from Martin High School & Rosemont Community School; & quick access to Lewvan Drive to reach both north & south parts of the city. If you're looking for affordable & accessible, then 31 Charles Crescent may just be the perfect fit for you! (id:39198)
Property Details
Interior
Features
Second level Floor
Bedroom
measurements not available x 9 ft ,11 inBedroom
measurements not available x 10 ft ,3 inProperty History
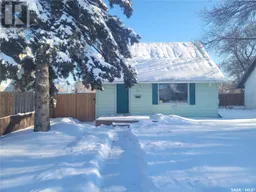 34
34
