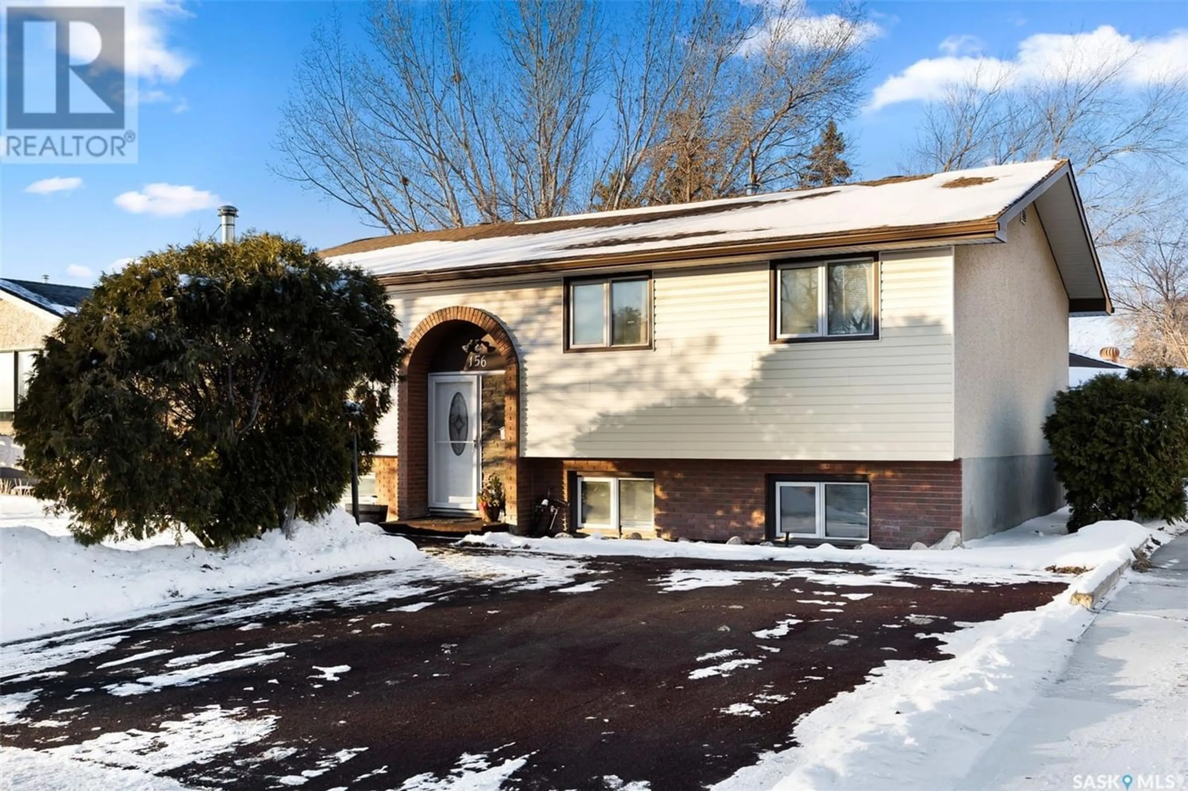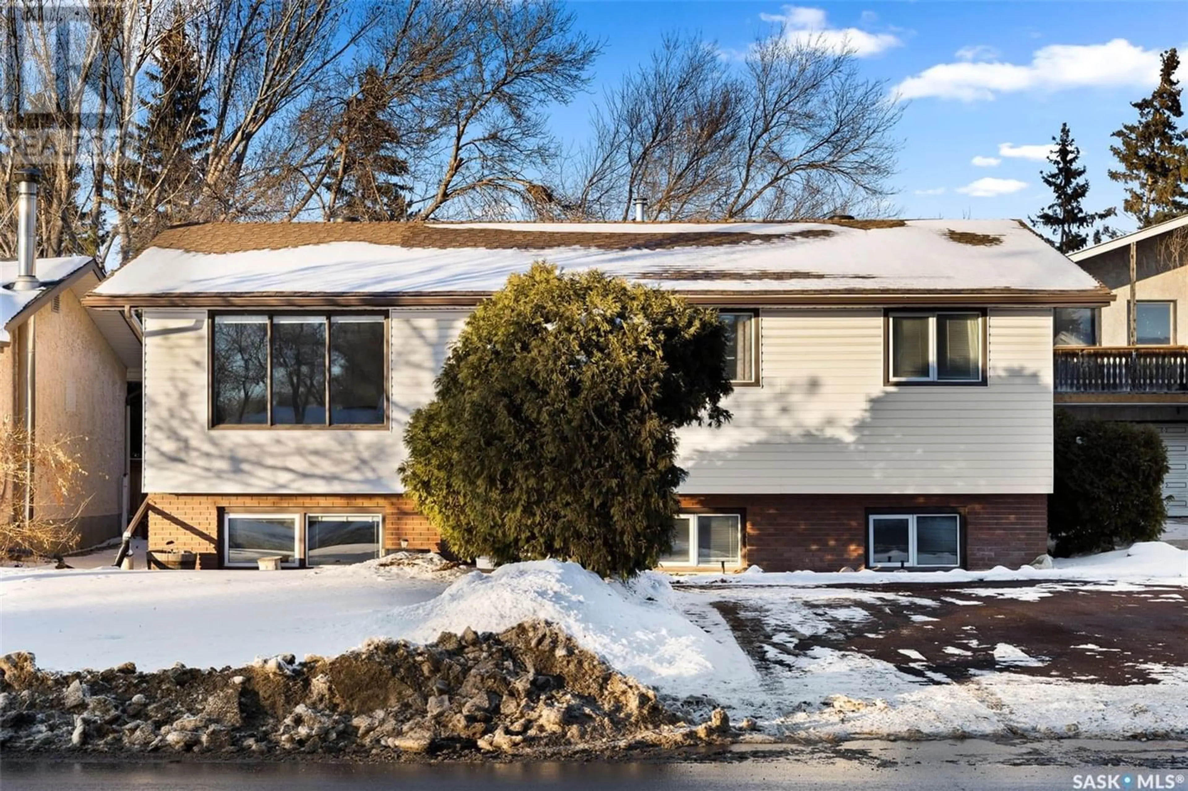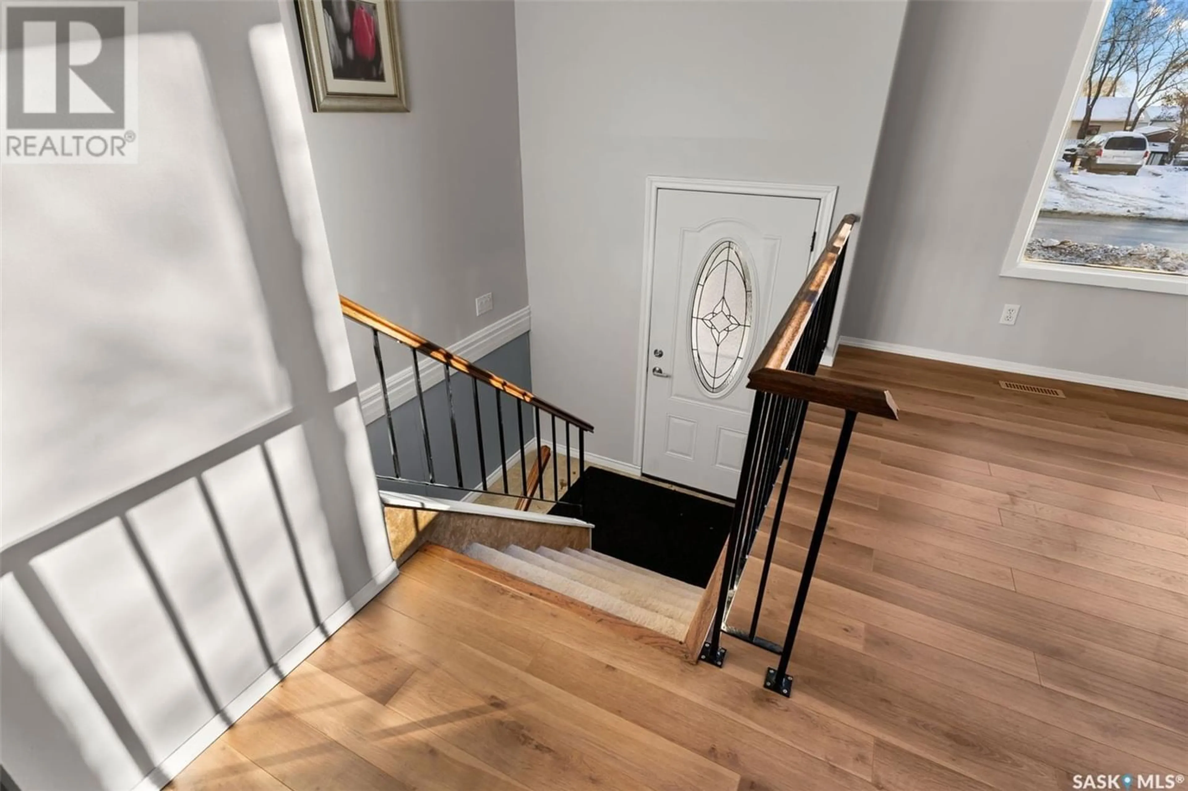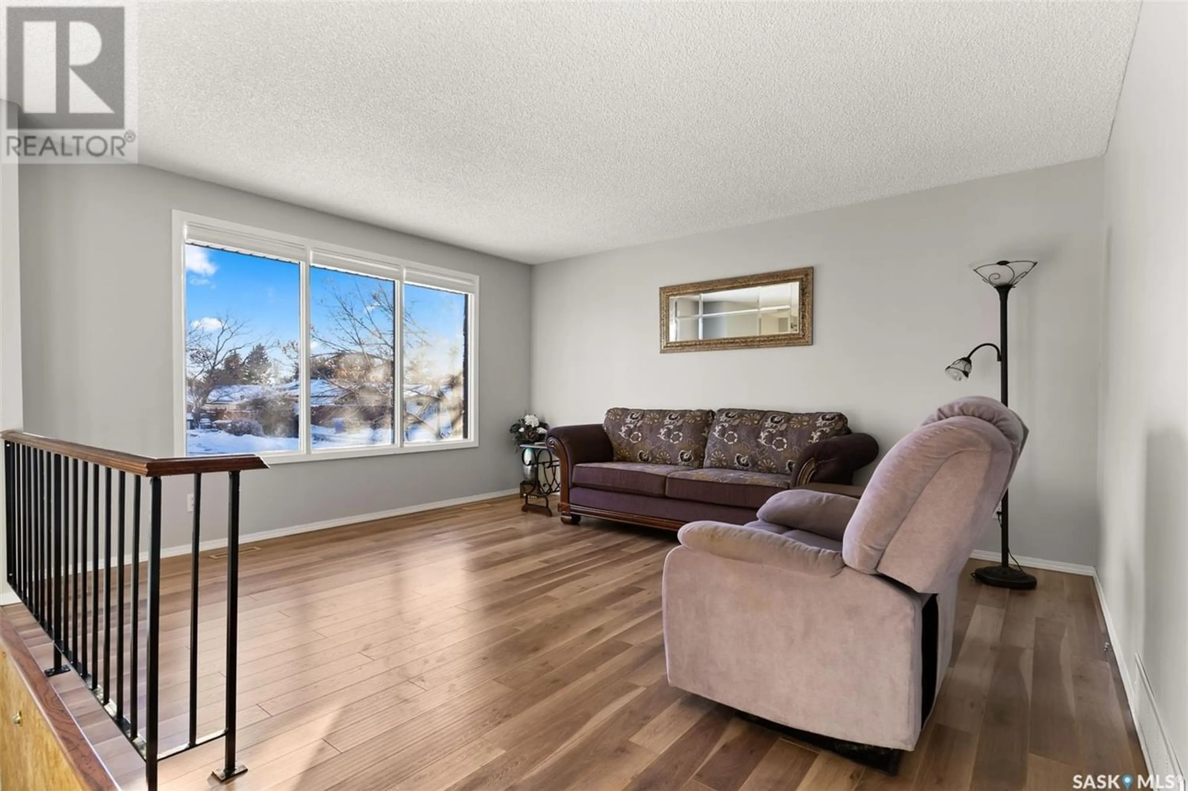156 Mikkelson DRIVE, Regina, Saskatchewan S4T6R5
Contact us about this property
Highlights
Estimated ValueThis is the price Wahi expects this property to sell for.
The calculation is powered by our Instant Home Value Estimate, which uses current market and property price trends to estimate your home’s value with a 90% accuracy rate.Not available
Price/Sqft$247/sqft
Est. Mortgage$1,202/mo
Tax Amount ()-
Days On Market346 days
Description
Absolutely stunning curb appeal welcomes you to this magnificent bi-level home nestled in the Mount Royal neighborhood of Regina, Saskatchewan. Boasting an expansive 5501 sqft lot, this residence showcases a perfect blend of timeless elegance and modern comfort. Step inside the 1130 sqft home, built in 1974, where an abundance of natural light floods every corner, creating an inviting and warm atmosphere. The well-designed layout features 5 bedrooms and 3 bathrooms, providing ample space for your family's needs. The heart of the home is the spacious kitchen and dining area, perfect for family gatherings. The finished basement adds an extra dimension to the living space, providing versatility and additional room for entertainment or relaxation. During warmer months, enjoy the luxury of central air conditioning, ensuring a comfortable and refreshing indoor environment. A one-car detached garage adds convenience and practicality to your daily life. This residence is not just a house; it's a haven of comfort, style, and functionality. Updates Include: Paint, blinds, rubber driveway, kitchen cabinets painted and handles replaced, shingles, front door & screen, fridge, electrical and much more! (id:39198)
Property Details
Interior
Features
Basement Floor
Bedroom
8 ft ,8 in x 13 ft2pc Bathroom
Family room
12 ft ,4 in x 24 ft ,8 inLaundry room
Property History
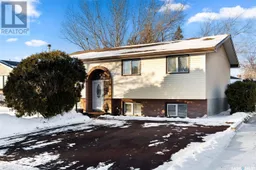 48
48
