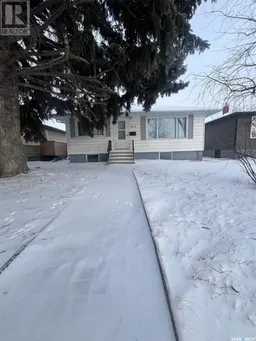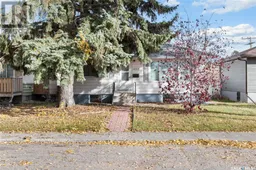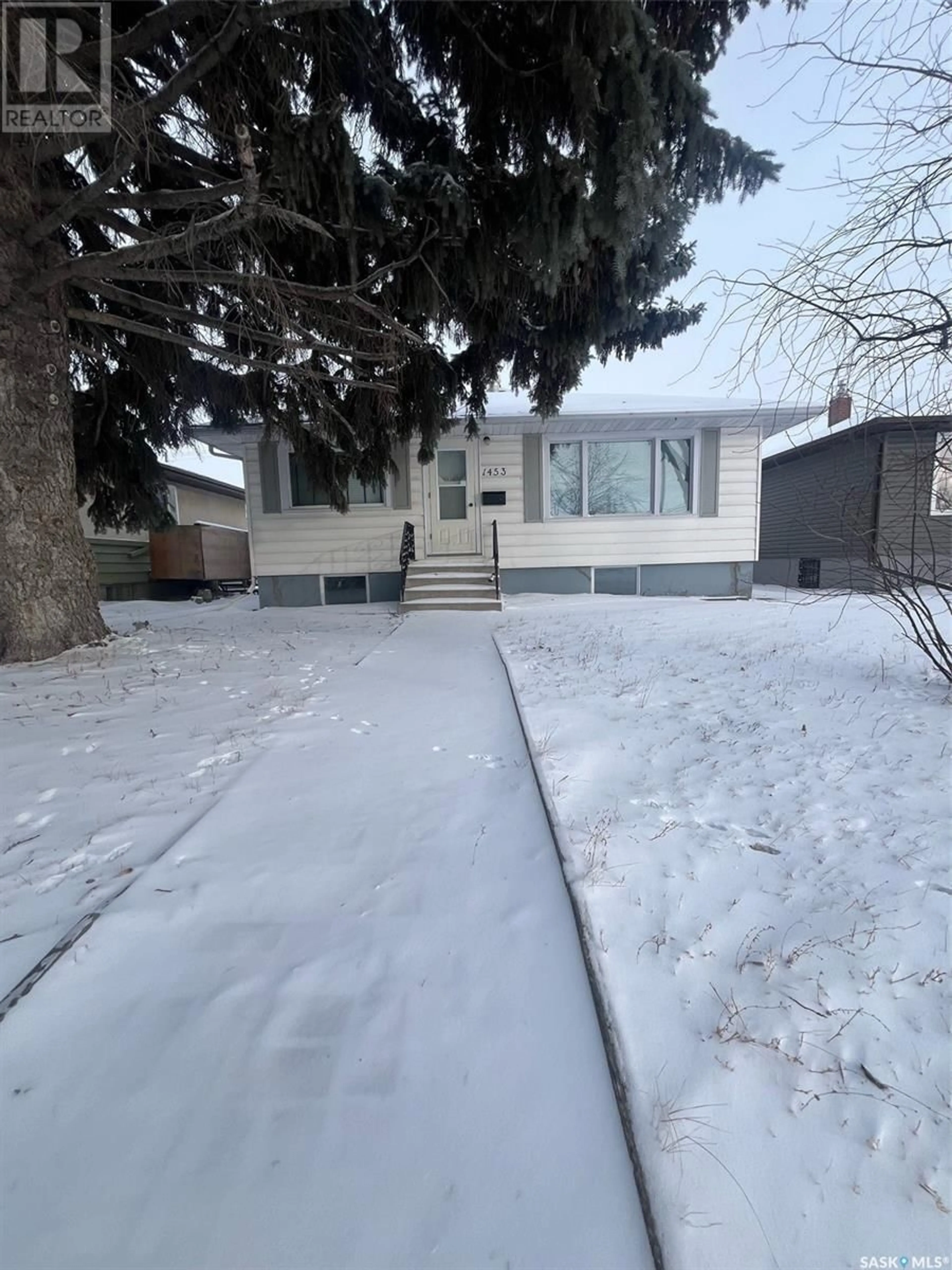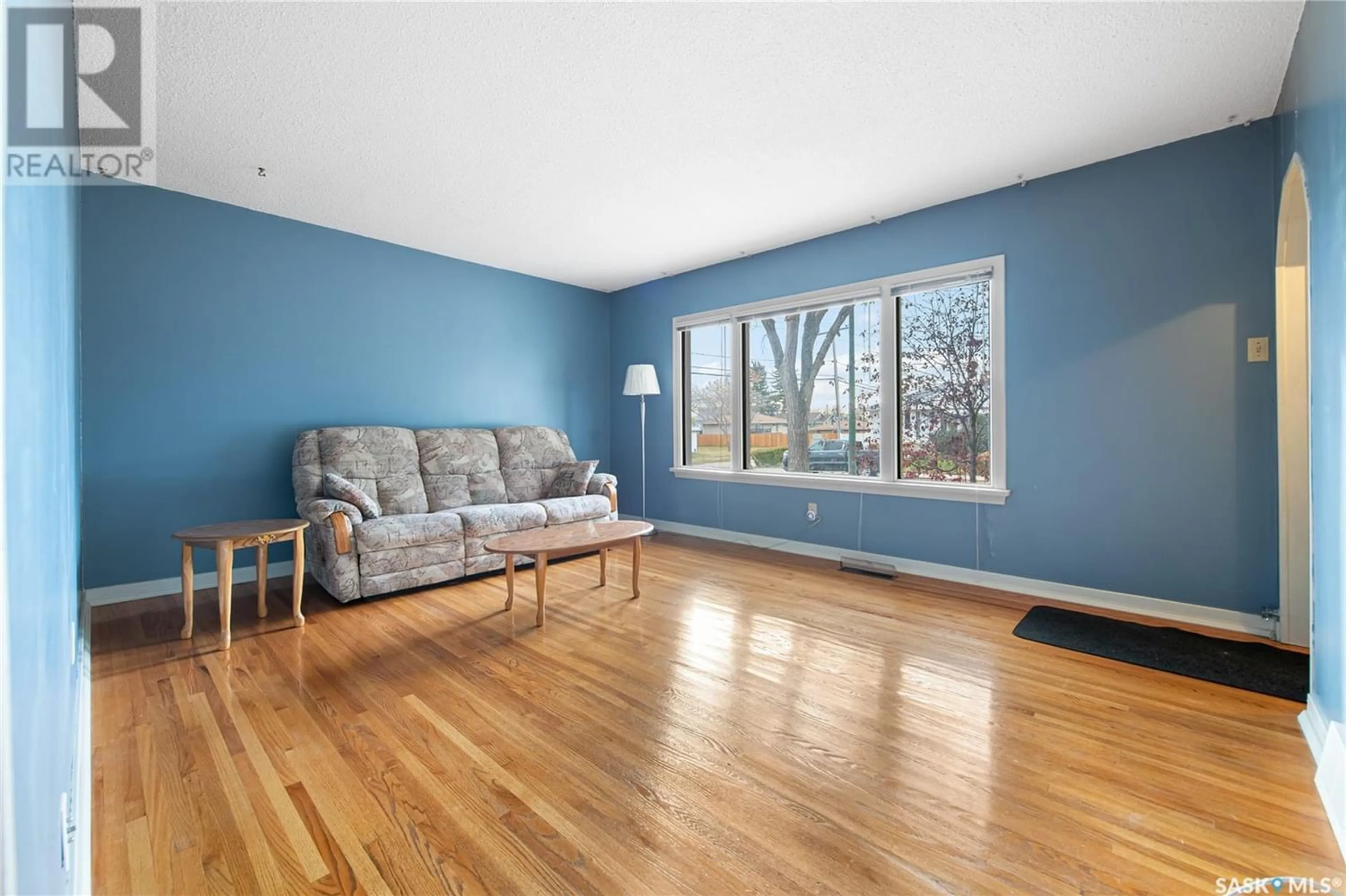1453 Aberdeen STREET, Regina, Saskatchewan S4T5K5
Contact us about this property
Highlights
Estimated ValueThis is the price Wahi expects this property to sell for.
The calculation is powered by our Instant Home Value Estimate, which uses current market and property price trends to estimate your home’s value with a 90% accuracy rate.Not available
Price/Sqft$297/sqft
Est. Mortgage$1,073/mo
Tax Amount ()-
Days On Market328 days
Description
This charming 2-bedroom home nestled in the heart of Rosemont, Regina, SK, is tailor-made for first-time homebuyers. A standout feature is the generously sized, heated double garage, offering both practicality and comfort. The interiors are bathed in an abundance of natural light, complemented by the timeless elegance of hardwood flooring. The spacious living room is perfect for relaxation and social gatherings, while the well-appointed kitchen boasts ample cupboard and counter space, along with sleek stainless steel appliances. An updated bathroom adds a touch of modern convenience, and the basement provides extra living space with a welcoming rec room, a convenient 2-piece bathroom, and a laundry room. Step outside to a partially fenced backyard with a deck, perfect for outdoor enjoyment, and enjoy the added perk of direct access to your oversized, heated double garage. This delightful home is an excellent opportunity for those seeking comfort and style in the charming neighborhood of Rosemont. (id:39198)
Property Details
Interior
Features
Main level Floor
Kitchen
11 ft x 10 ft ,3 in4pc Bathroom
Bedroom
9 ft ,7 in x 12 ft ,5 inLiving room
13 ft x 12 ft ,5 inProperty History
 24
24 25
25

