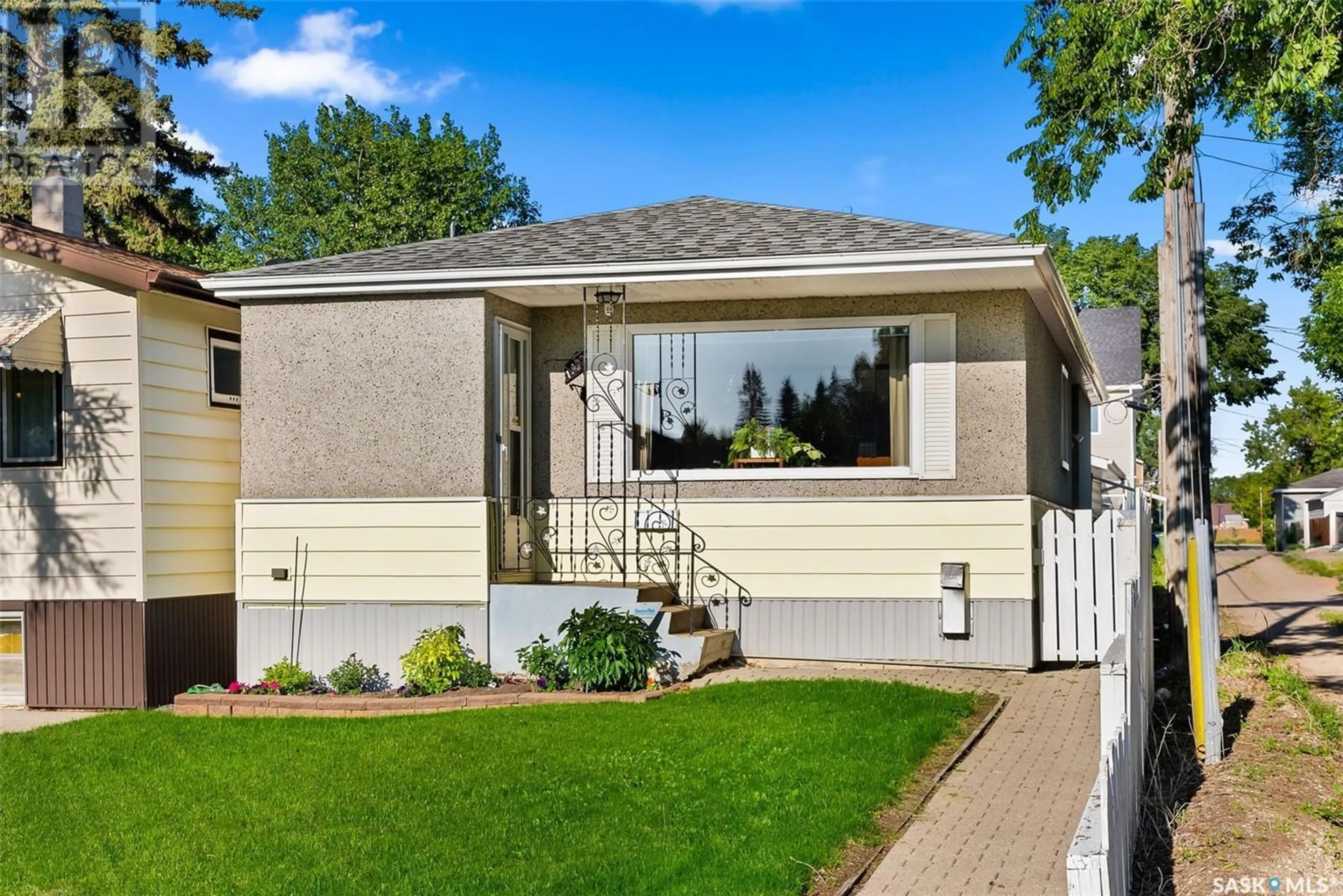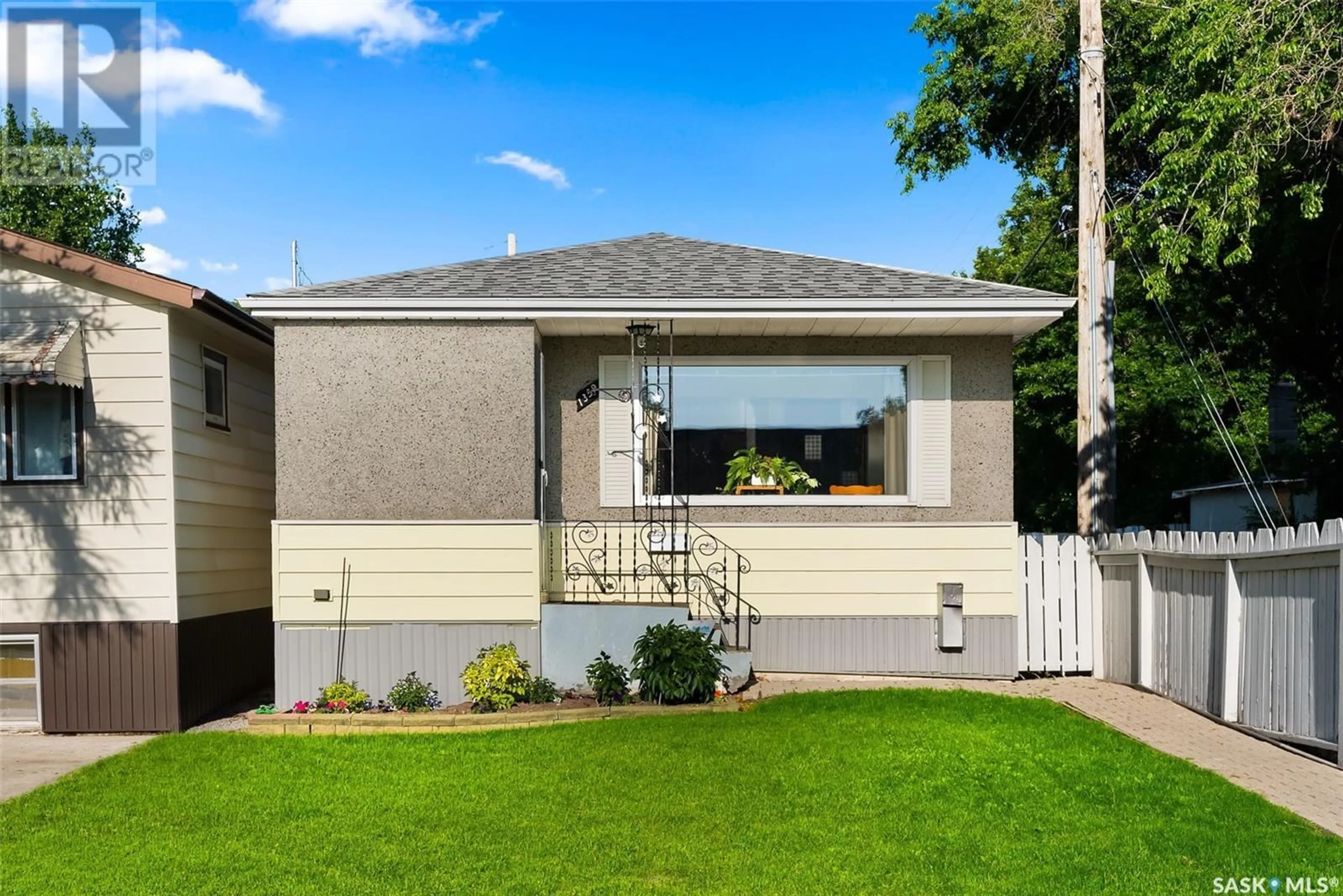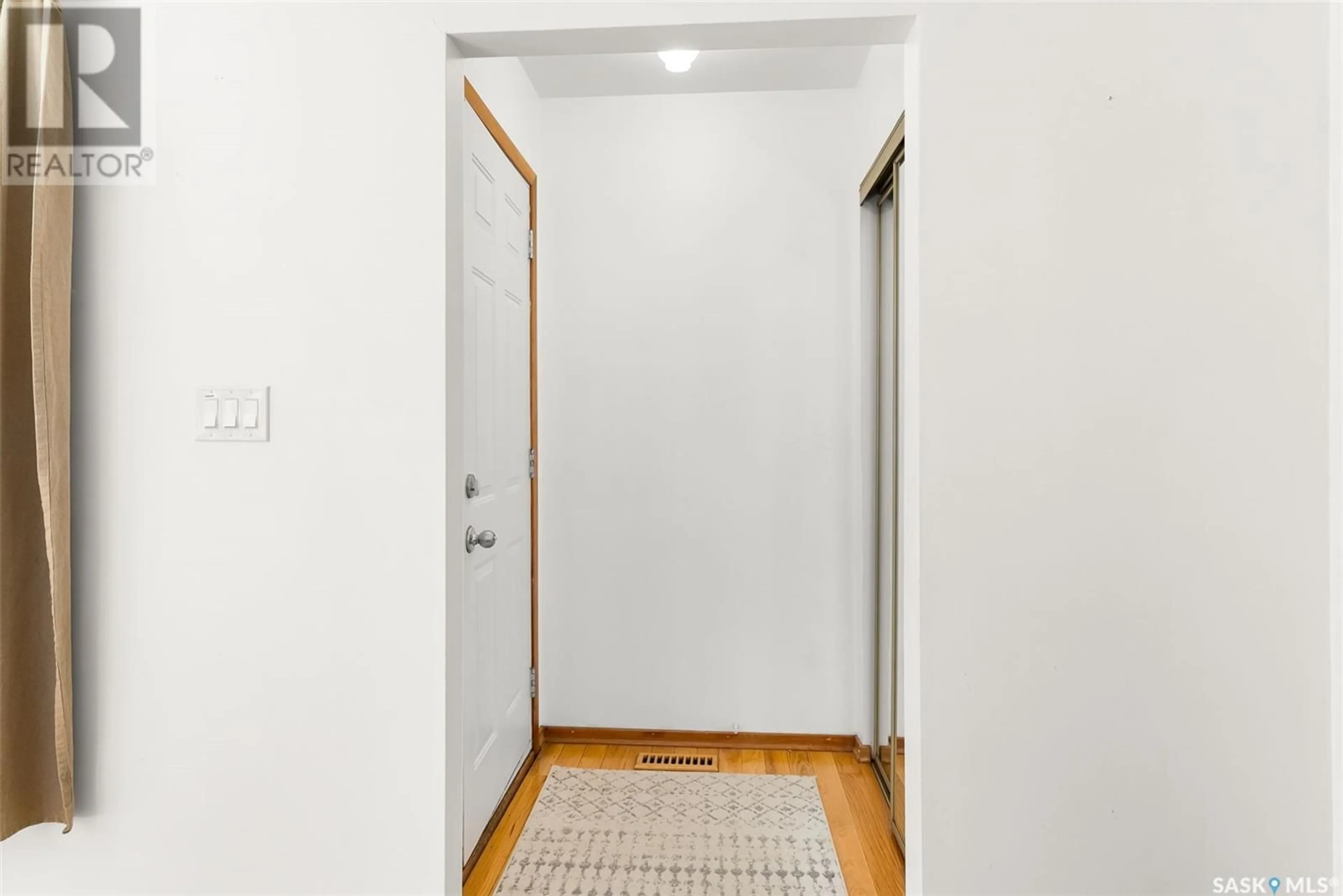1359 Royal STREET, Regina, Saskatchewan S4T5A2
Contact us about this property
Highlights
Estimated ValueThis is the price Wahi expects this property to sell for.
The calculation is powered by our Instant Home Value Estimate, which uses current market and property price trends to estimate your home’s value with a 90% accuracy rate.Not available
Price/Sqft$288/sqft
Days On Market32 days
Est. Mortgage$1,181/mth
Tax Amount ()-
Description
Situated on a quiet street in Regina’s Rosemont neighbourhood, this 952 sq ft bungalow offers 3 bedrooms, 2 bathrooms and a double detached garage. The living and dining room are right off the front entrance with beautiful hardwood flooring. The kitchen is located in the middle of the home with a tiled backsplash. All three bedrooms are located on the main floor with patio doors off the one bedroom that lead onto your large deck. The 3 pc bathroom on the main floor has been updated with a tiled walk-in shower. The basement is fully developed with a large rec room featuring a natural gas fireplace, 4 pc bathroom, laundry in the utility room and a workshop area. The double garage has access off the back alley and with the large deck in the backyard, the lawn care is minimal. If you’ve been searching for a move-in ready home at an affordable price, don’t miss your opportunity to see this home in person, contact your real estate agent today! (id:39198)
Property Details
Interior
Features
Basement Floor
4pc Bathroom
5'2" x 9'9"Other
18'9" x 22'6"Laundry room
11'9" x 13'9"Workshop
12'3" x 5'1"Property History
 34
34


