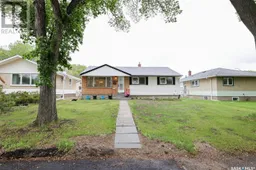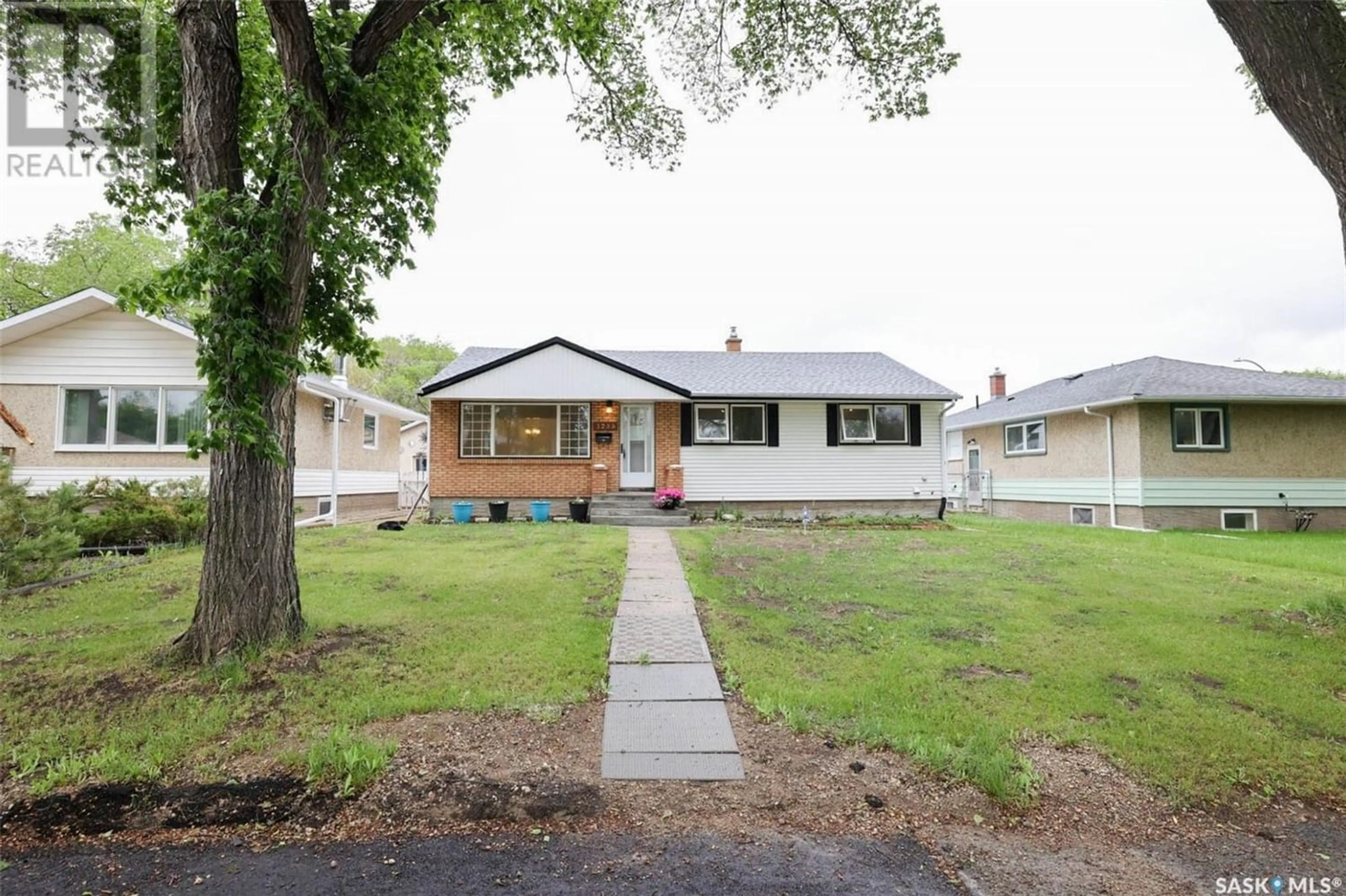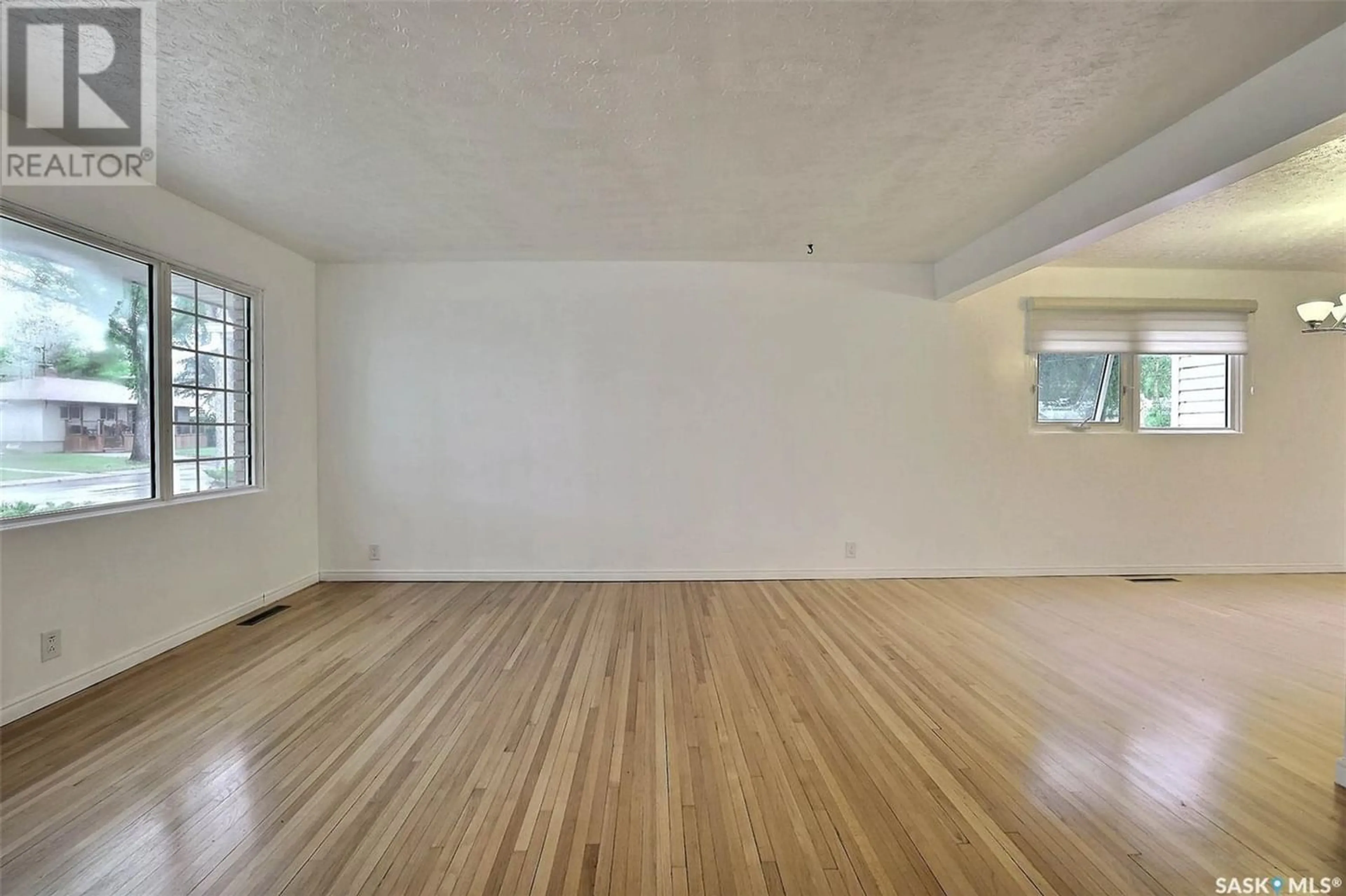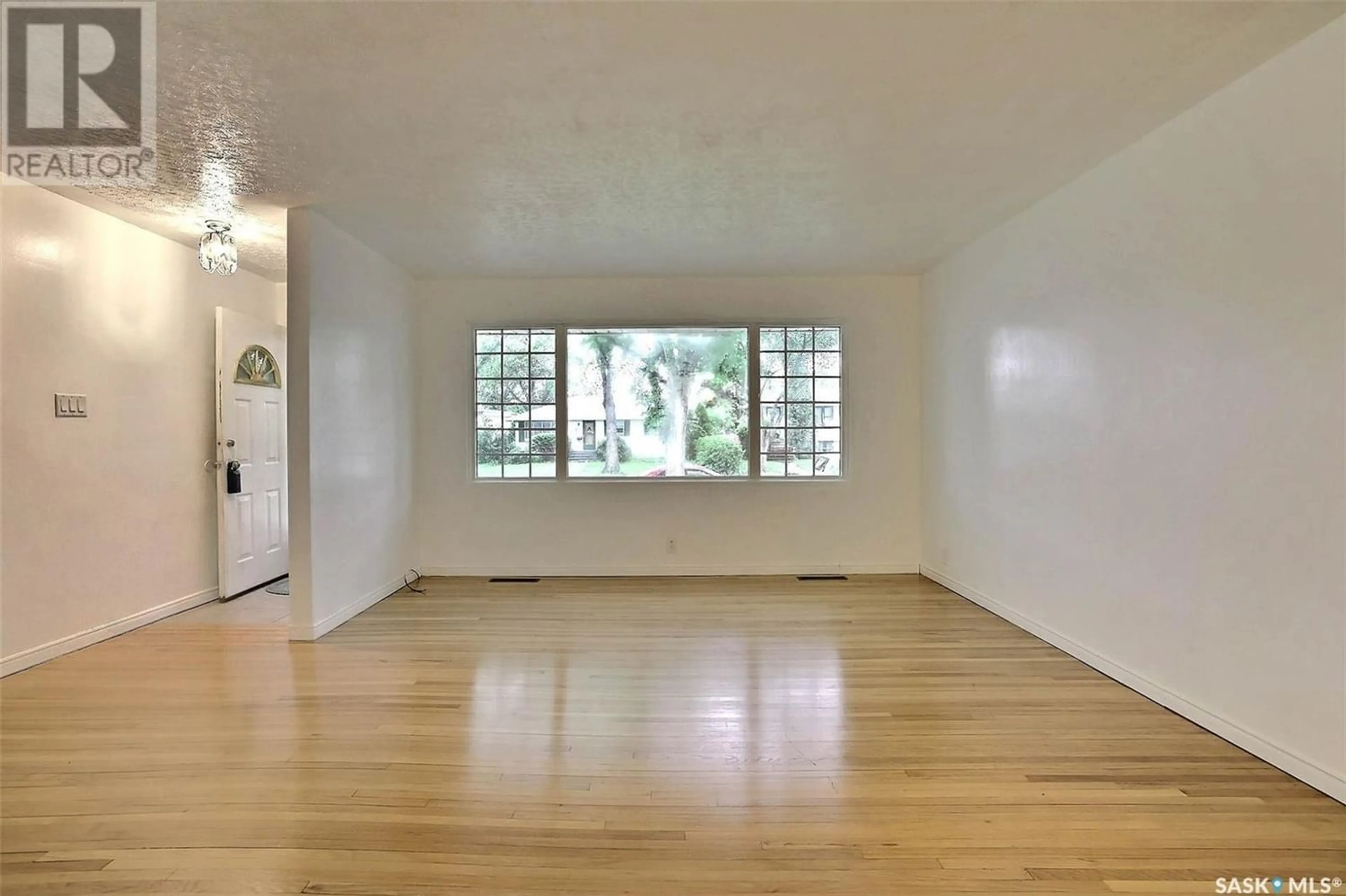1233 Aberdeen STREET, Regina, Saskatchewan S4T5K1
Contact us about this property
Highlights
Estimated ValueThis is the price Wahi expects this property to sell for.
The calculation is powered by our Instant Home Value Estimate, which uses current market and property price trends to estimate your home’s value with a 90% accuracy rate.Not available
Price/Sqft$267/sqft
Days On Market58 days
Est. Mortgage$1,352/mth
Tax Amount ()-
Description
**LOVELY BUNGALOW WITH A SELF CONTAINED INCOME SUITE & OVERSIZED DOUBLE GARAGE** The original hardwood flooring is in great shape and it runs through the spacious L shape living room & dining room, plus the generous main floor bedrooms. Enjoy breakfast in the sunny eat-in kitchen featuring a tile backsplash, convenient built in pantry, plenty of cabinets and counter space. There is also a renovated 4 piece bath and laundry on the main floor. The lower level suite has a newer 4 piece bath, large bedroom, open living room, nice sized kitchen, laundry and space for storage. The suite would be great for large families who need some separate space. The stairway and door to the suite are designed to let in the maximum of natural light, the Seller can also modify this if desired. The large backyard has a patio and room for entertaining and gardening. There is a natural gas hook-up for the barbeque and loads of extra space in the 22x28 garage. The home also features a high efficiency furnace, PVC plumbing throughout (2020), new sump pump (2020), new private & public sewer line (2019), shingles (2016), additional parking in the back and the lawnmower is included. You will be super close to parks and shopping in this very tranquil location. Just move in and enjoy the summer!! (id:39198)
Property Details
Interior
Features
Basement Floor
4pc Bathroom
Living room
13 ft x 25 ftKitchen
Bedroom
10 ft x 12 ftProperty History
 37
37


