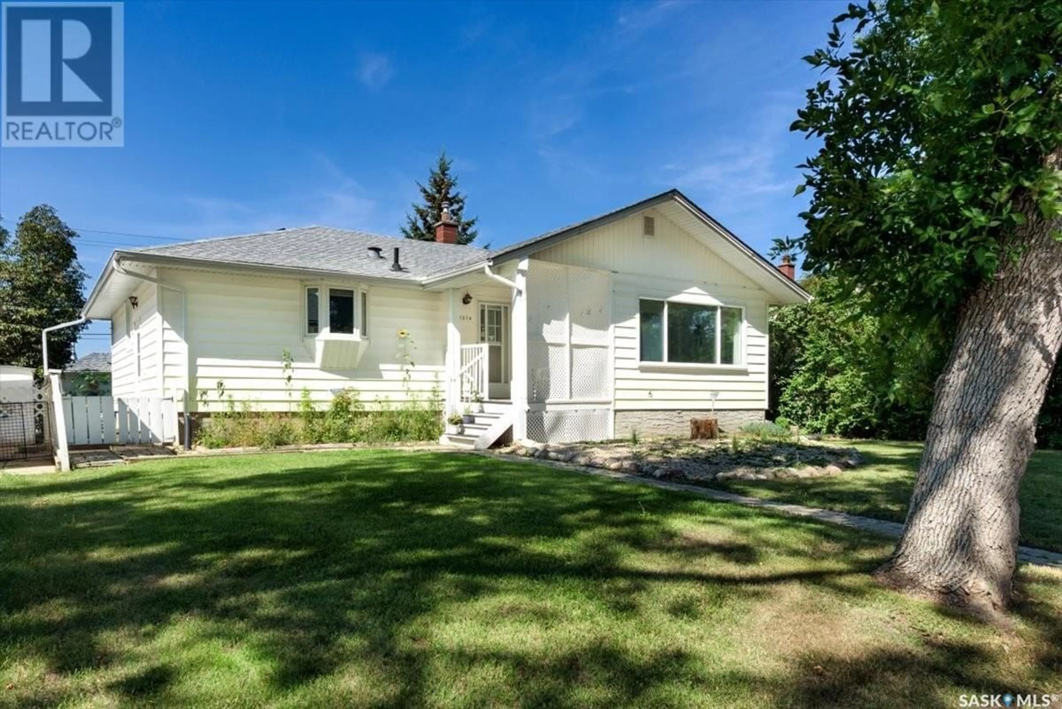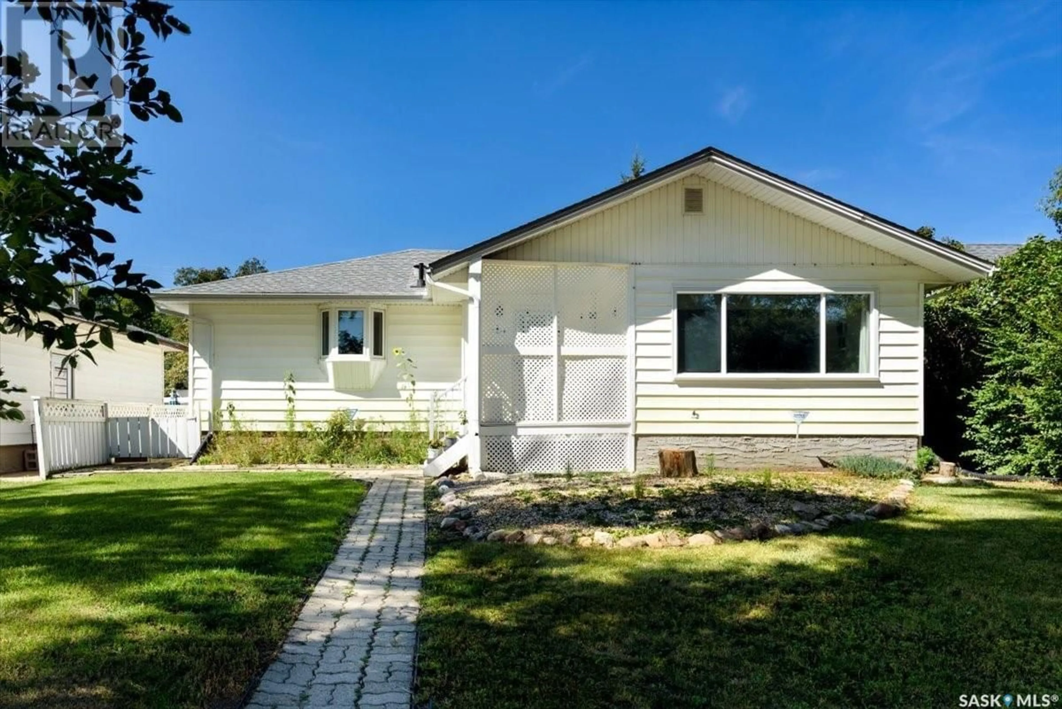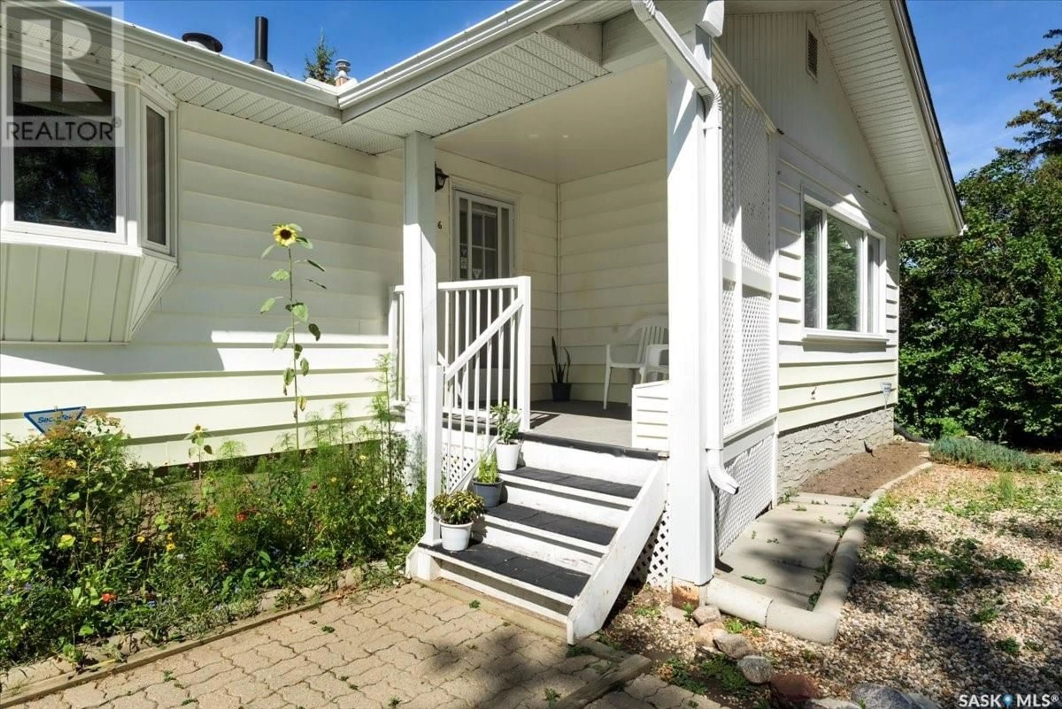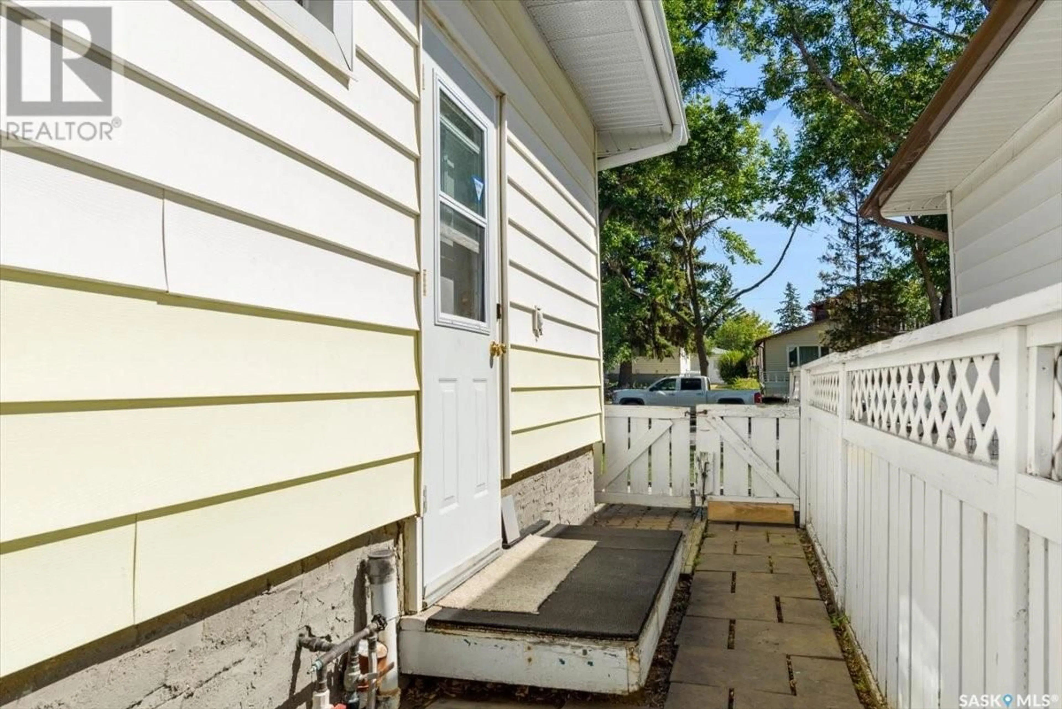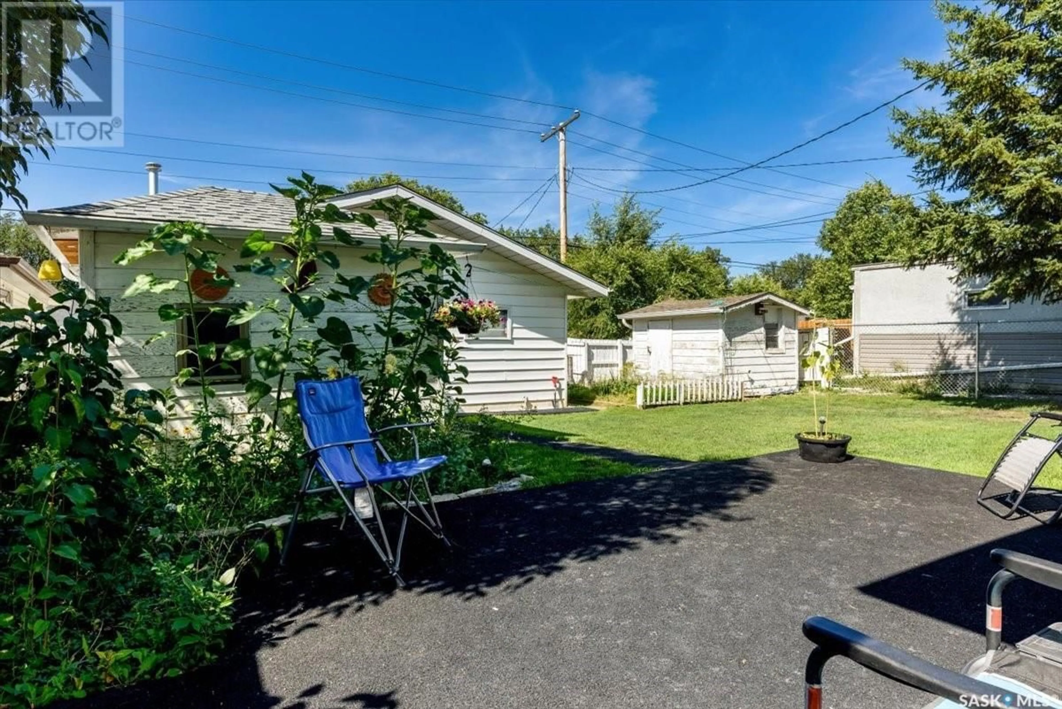1216 Minto STREET, Regina, Saskatchewan S4T5H9
Contact us about this property
Highlights
Estimated ValueThis is the price Wahi expects this property to sell for.
The calculation is powered by our Instant Home Value Estimate, which uses current market and property price trends to estimate your home’s value with a 90% accuracy rate.Not available
Price/Sqft$258/sqft
Est. Mortgage$1,288/mo
Tax Amount ()-
Days On Market133 days
Description
Welcome to 1216 Minto Street, an excellent location in North West Regina that offers quick access to Lewvan Drive, giving quick commutes throughout the city. Walking distance to high schools, elementary schools, grocery stores and Tim Hortons. A well sized 1,160 sq ft. Bungalow offers ample space for entertaining, whether it be in the living room that received an additional 120 sq ft add on, or hosting family gatherings while cooking in the open concept kitchen, that provides you with tons of countertop and cabinet space. 3 bedrooms up is ideal for growing families. A separate entry gives you the option to potentially utilize the downstairs for rental income purposes, the basement boasts 2 bedrooms, and a remodelled open concept layout. A spacious backyard is fully fenced with 2 garden sheds, underground sprinklers, garden area and rubber walkway & patio. The backyard oasis is complete with a fully insulated and heated 24 x 24 garage. Recent improvements to the home include new vinyl plank flooring with a no cold/mold underpad, new baseboards in bedrooms, and living room. New paint for all three bedrooms and kitchen. Quick possession available. Have your agent book a showing today! (id:39198)
Property Details
Interior
Features
Basement Floor
Family room
11 ft ,2 in x 16 ft ,7 inBedroom
7 ft ,7 in x 10 ft ,2 inBedroom
10 ft ,3 in x 11 ft ,9 in3pc Bathroom

