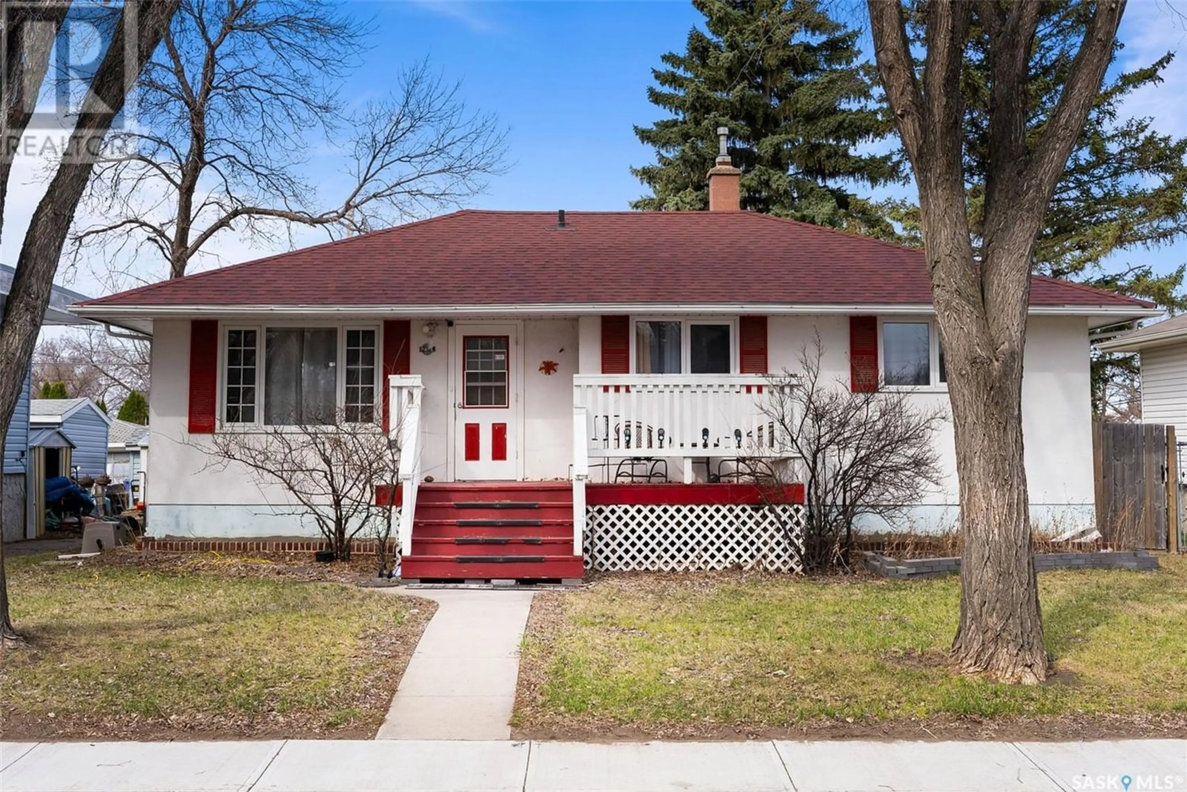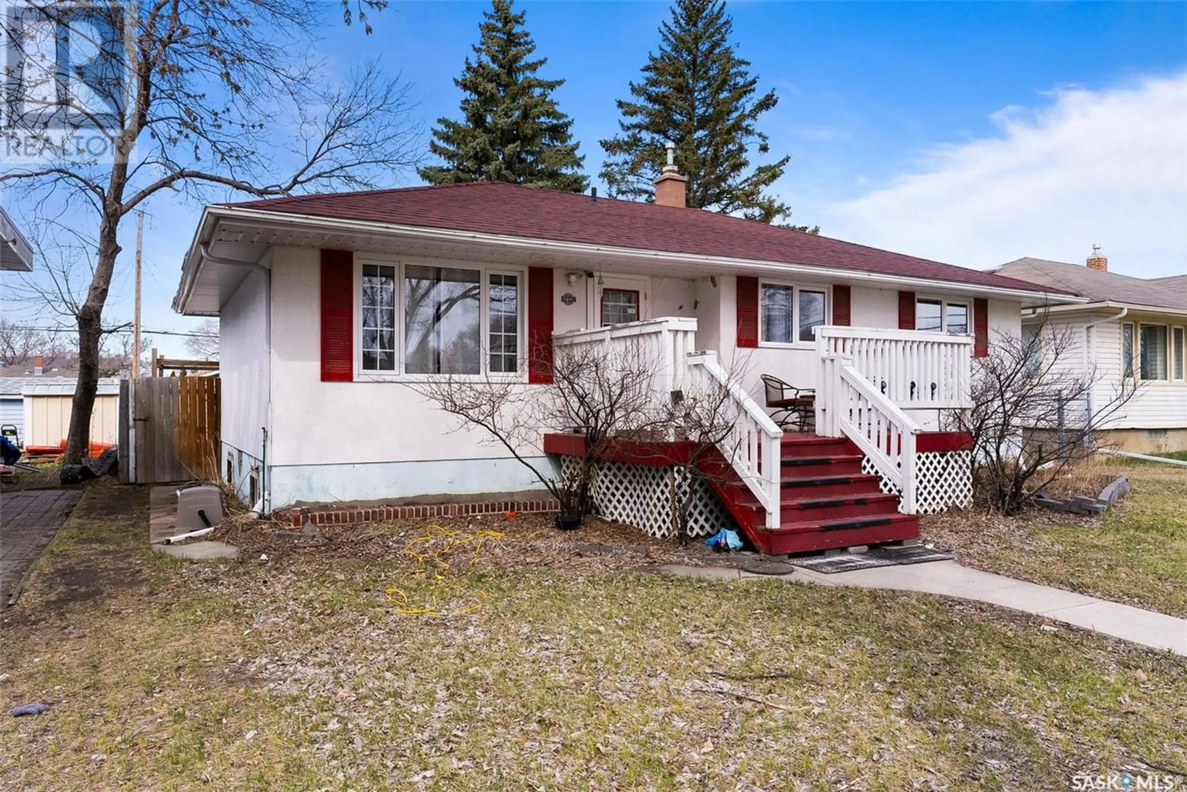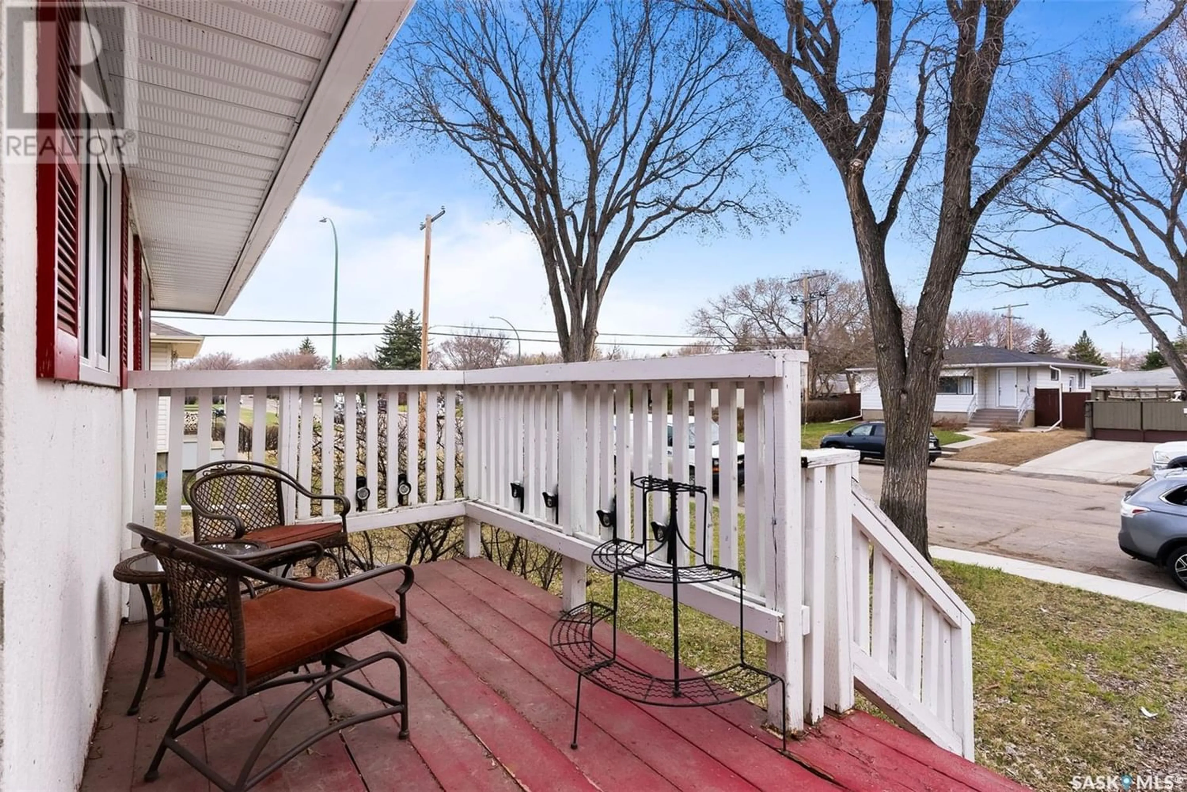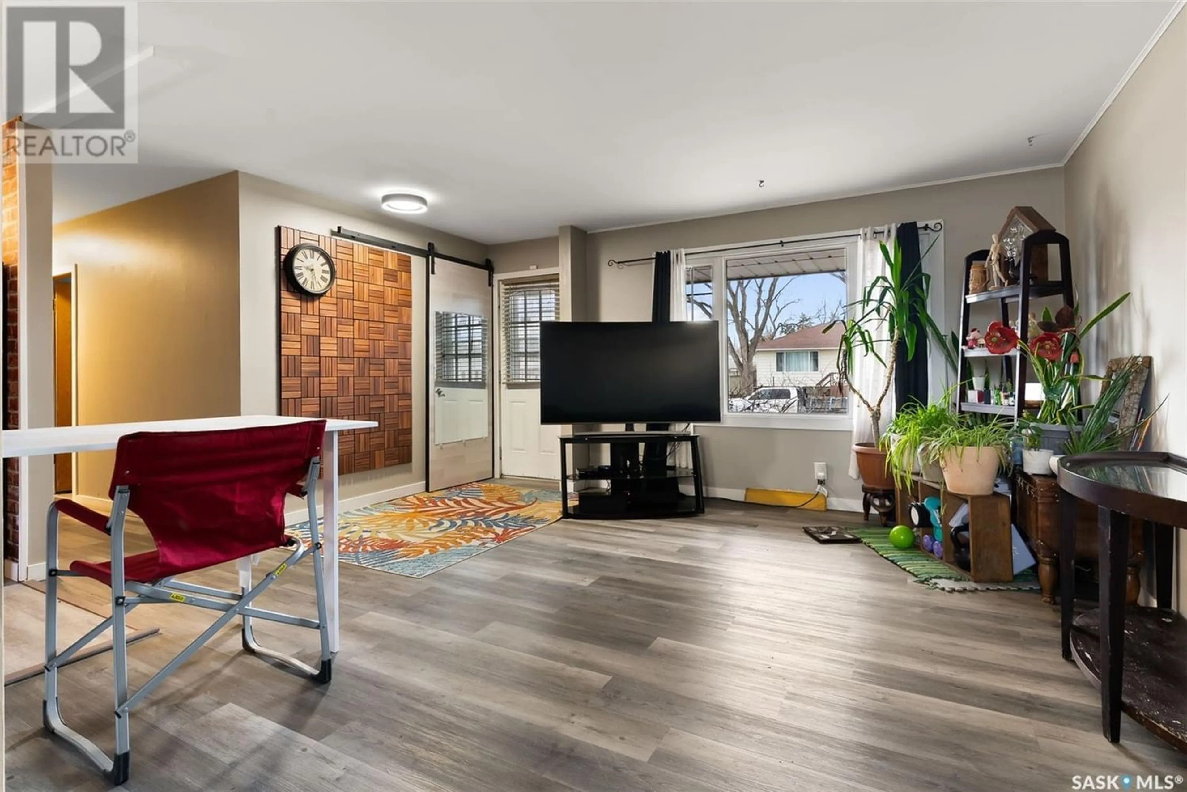1204 Grace STREET, Regina, Saskatchewan S4T5M7
Contact us about this property
Highlights
Estimated ValueThis is the price Wahi expects this property to sell for.
The calculation is powered by our Instant Home Value Estimate, which uses current market and property price trends to estimate your home’s value with a 90% accuracy rate.Not available
Price/Sqft$228/sqft
Est. Mortgage$987/mo
Tax Amount ()-
Days On Market258 days
Description
Nestled in the heart of Rosemont at 1204 Grace St, this charming residence welcomes you with open arms. As you approach, a quaint front deck awaits. Inside, the large living room seamlessly transitions into an attached dining area, illuminated by the warm glow of natural light. The well-appointed kitchen offers ample cabinet storage and comes equipped with all necessary appliances. Three inviting bedrooms await on the main floor, accompanied by a four-piece bathroom. The primary bedroom boasts a cozy gas fireplace, adding a touch of comfort and elegance. Descending to the basement, a spacious family room beckons, along with two additional bedrooms and a convenient three-piece bathroom, as well as a dedicated laundry room. Outside, a large deck overlooks the fenced backyard, creating the perfect setting for outdoor gatherings or quiet moments of relaxation. Just moments away from Rosemont Park and Walker School, with the esteemed Royal Regina Golf Club nearby, this home offers not just a place to live, but a lifestyle of comfort, convenience, and community. Welcome to your new sanctuary on Grace Street. NOTE: Stackable washer and dryer on main floor is not included. (id:39198)
Property Details
Interior
Features
Basement Floor
Family room
17 ft ,2 in x 21 ft ,6 inLaundry room
7 ft ,8 in x 10 ft ,4 in3pc Bathroom
Bedroom
12 ft ,8 in x 12 ft ,4 inProperty History
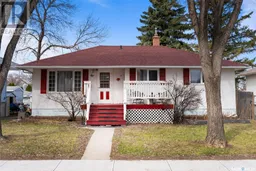 34
34
