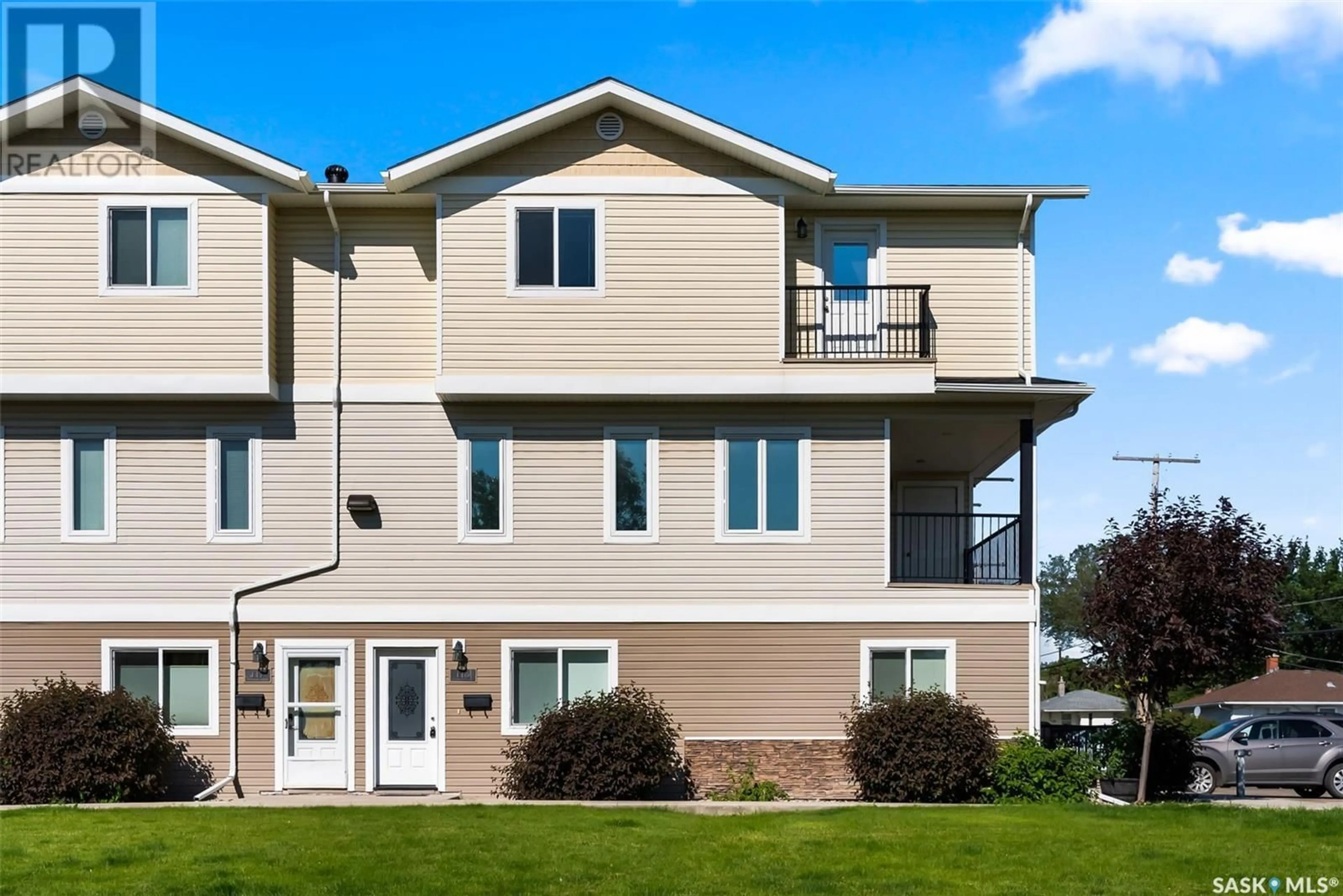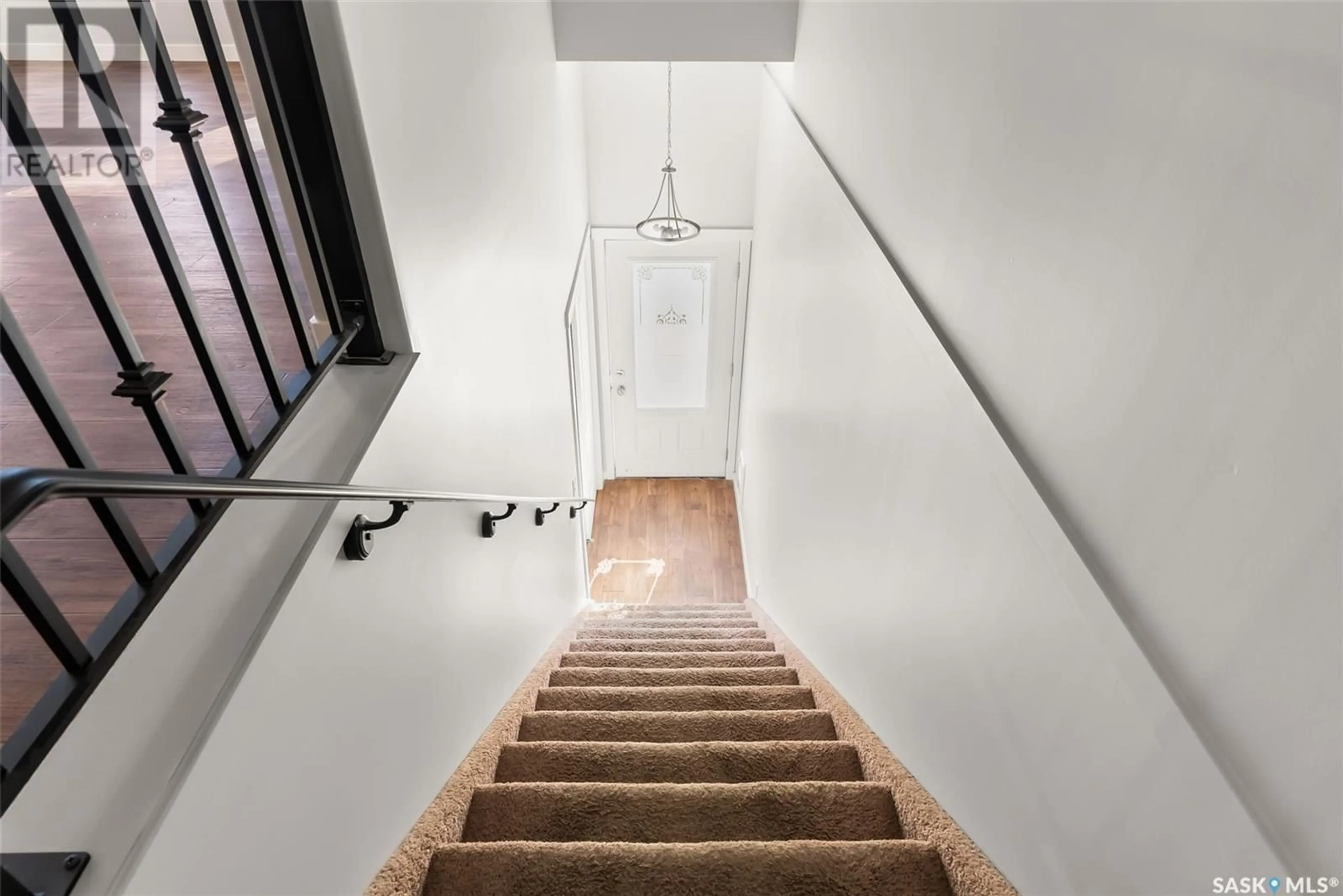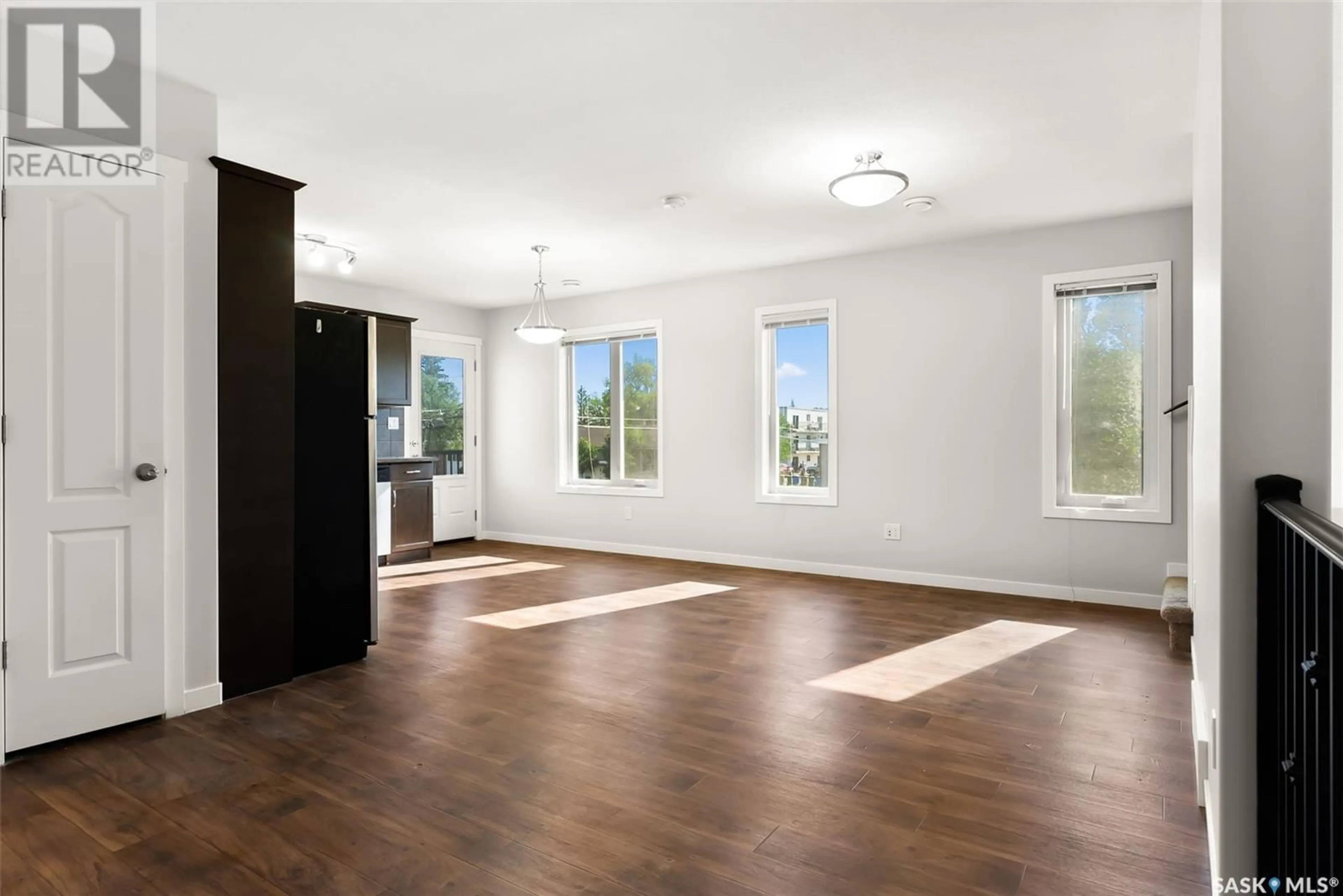118 1210 Empress STREET, Regina, Saskatchewan S4T1G7
Contact us about this property
Highlights
Estimated ValueThis is the price Wahi expects this property to sell for.
The calculation is powered by our Instant Home Value Estimate, which uses current market and property price trends to estimate your home’s value with a 90% accuracy rate.Not available
Price/Sqft$183/sqft
Est. Mortgage$901/mo
Maintenance fees$264/mo
Tax Amount ()-
Days On Market27 days
Description
Welcome to this 3 bedroom and 2 bathroom two story condo located in a quiet Rosemont. Close to park, high schools and elementary school with easy access to downtown. Home features open concept main floor, a good size living room and dinning room with plenty of windows to give you lots of natural light. The kitchen features maple cabinets, granite counter tops and tile backsplash with stainless-steel appliances. The The door off the kitchen leads to the balcony. 2pc bath to finish the main floor. The top floor offers the master bedroom, a 4pc bath, and two additional bedrooms. One parking spot is included in the sale. Visitor parking and a play area for young kids are all part of this little complex! This home can be one of your revenue property or first home buyers! (id:39198)
Property Details
Interior
Features
Second level Floor
Primary Bedroom
12 ft ,9 in x 11 ft ,1 inBedroom
11 ft ,6 in x 8 ft ,8 in4pc Ensuite bath
Bedroom
8 ft ,6 in x 9 ft ,8 inExterior
Parking
Garage spaces 1
Garage type Parking Space(s)
Other parking spaces 0
Total parking spaces 1
Condo Details
Inclusions
Property History
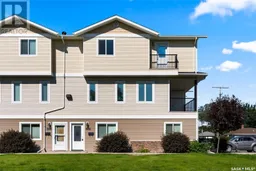 25
25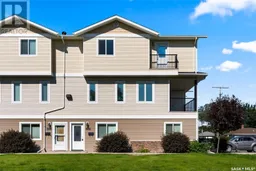 23
23
