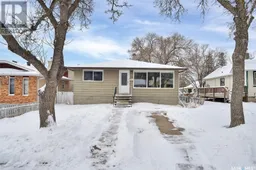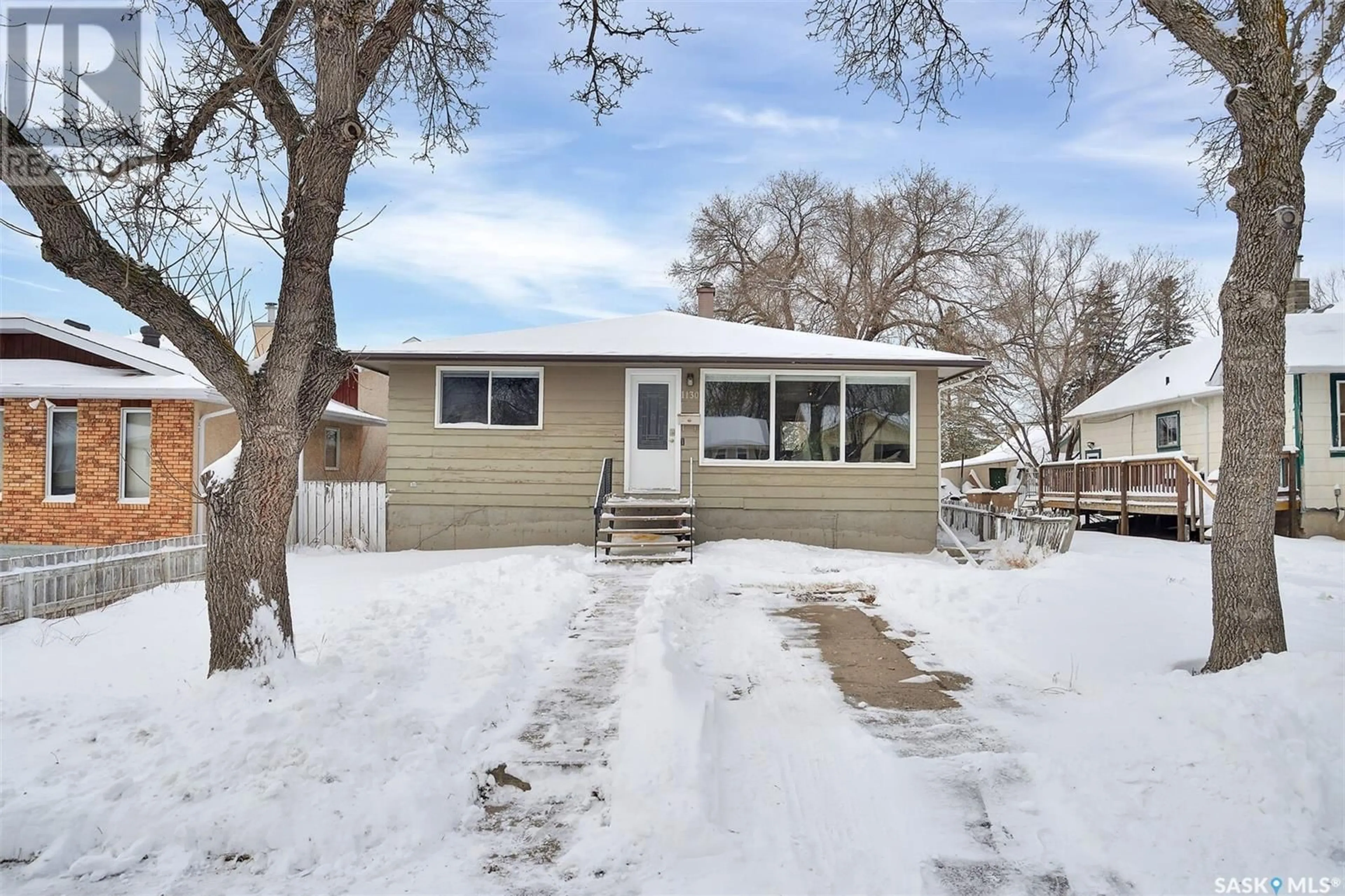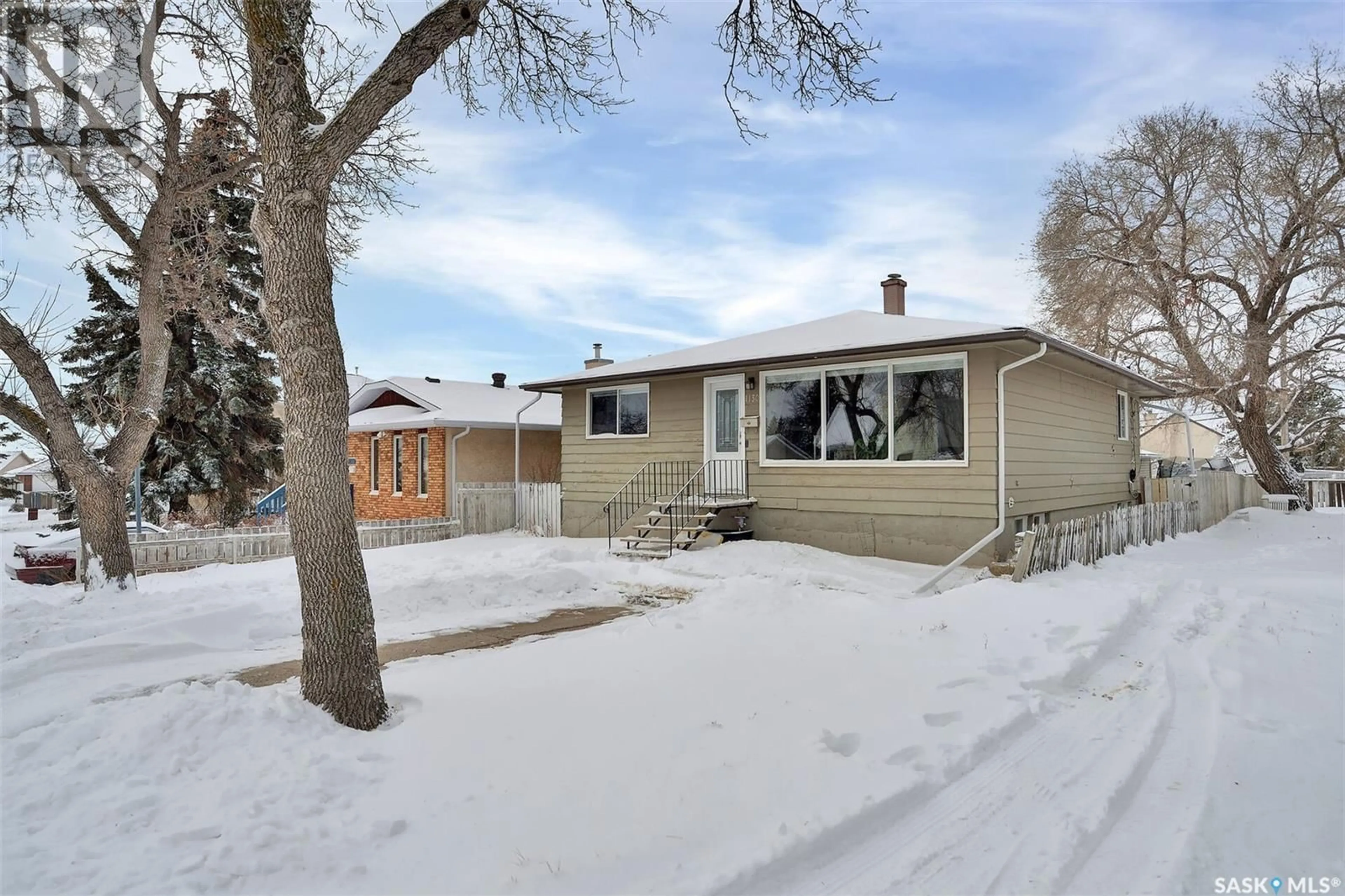1130 Fort STREET, Regina, Saskatchewan S4T5R8
Contact us about this property
Highlights
Estimated ValueThis is the price Wahi expects this property to sell for.
The calculation is powered by our Instant Home Value Estimate, which uses current market and property price trends to estimate your home’s value with a 90% accuracy rate.Not available
Price/Sqft$293/sqft
Est. Mortgage$1,331/mo
Tax Amount ()-
Days On Market10 days
Description
Here is a great home ready for its next owners. It offers over 1000 sq ft with 3 large bedrooms up, an open floor concept and a 4 piece bathroom with a raised vessel sink. The living room, hallway and 3 bedrooms all have oak hardwood flooring. The kitchen has plenty of cabinets, stainless steel appliances and a view of the large back yard. The raised bungalow design offers a basement experience like no other including a private back entrance for those who may consider a future rental opportunity. The 3 huge windows in the basement flood this space with natural sunlight. There is a 3 piece bathroom, large rec-room, huge storage room and a utility/laundry room. The over sized yard has a deck and patio area with lots of space for both adults and kids to enjoy. Make sure to have a look at the newer 24x24 insulated and boarded garage with back alley access. Other value added items include: new shingles in 2024, duct cleaning in July of 2023, radon test with favorable readings in 2022 and water heater replaced in 2019. (id:39198)
Property Details
Interior
Features
Basement Floor
Other
15 ft ,5 in x 12 ft ,5 in3pc Bathroom
Laundry room
10 ft x 14 ftStorage
8 ft x 18 ftProperty History
 32
32

