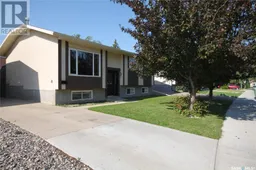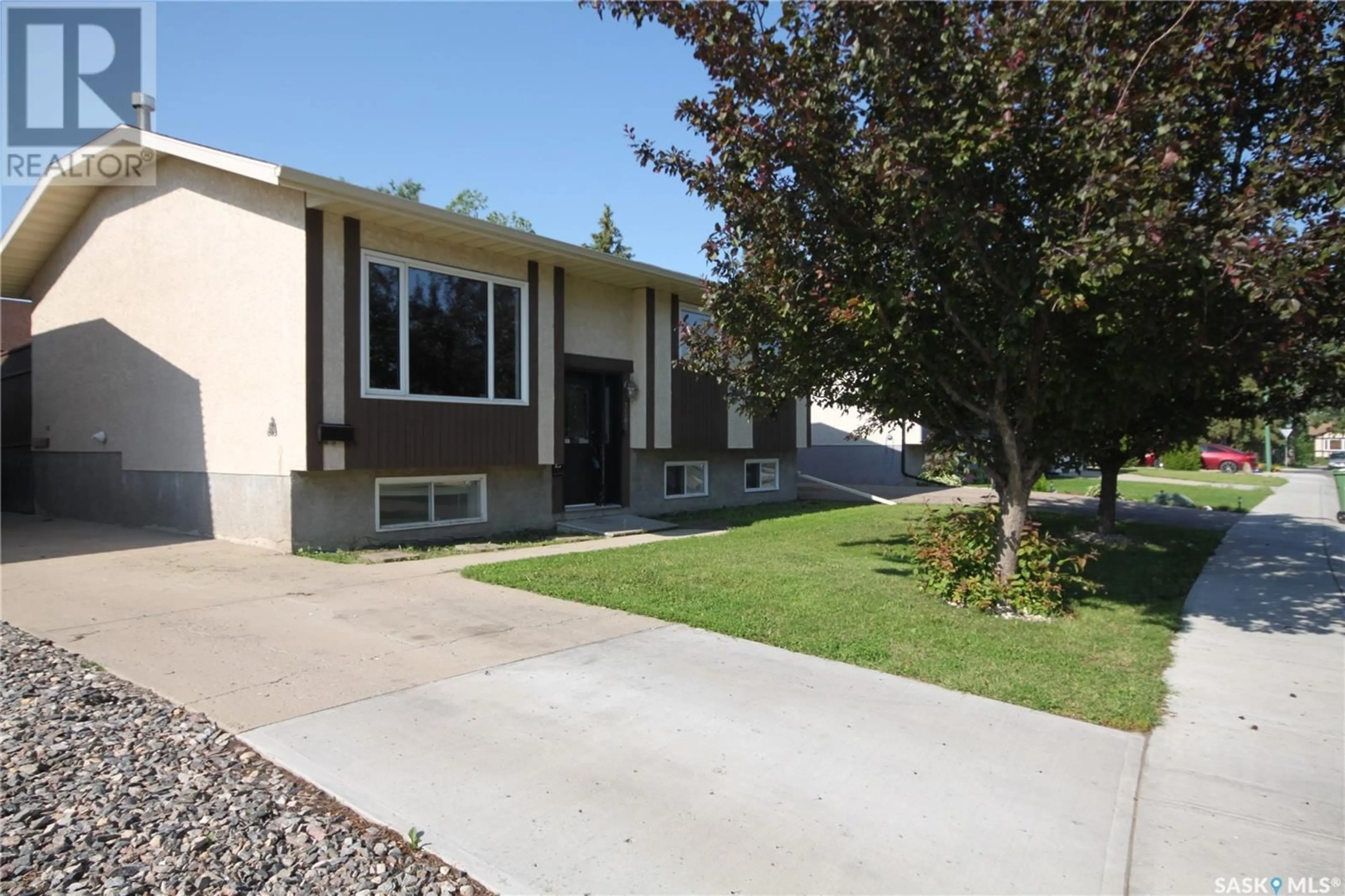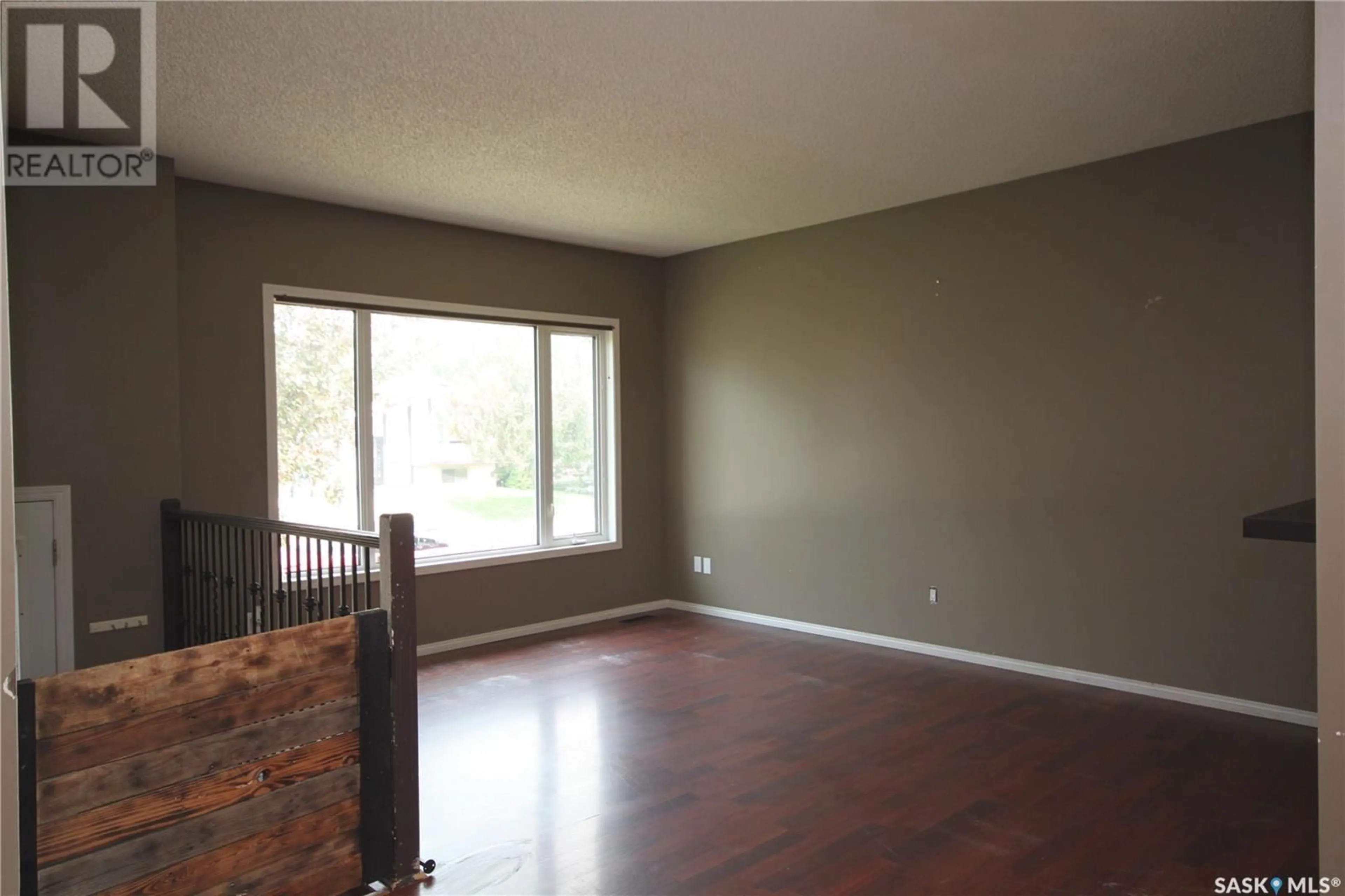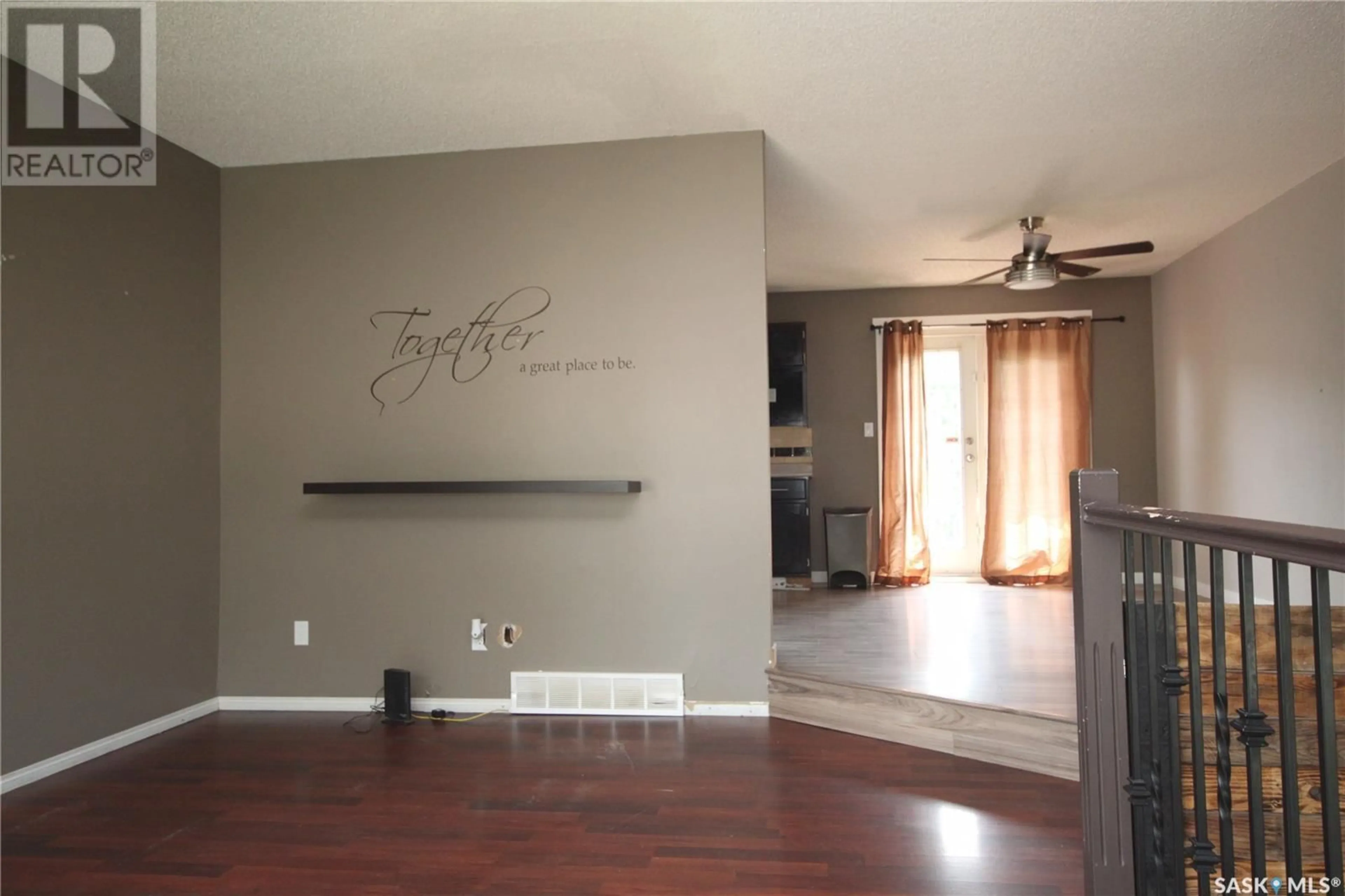7207 Lanigan DRIVE, Regina, Saskatchewan S4X3X5
Contact us about this property
Highlights
Estimated ValueThis is the price Wahi expects this property to sell for.
The calculation is powered by our Instant Home Value Estimate, which uses current market and property price trends to estimate your home’s value with a 90% accuracy rate.Not available
Price/Sqft$308/sqft
Days On Market16 days
Est. Mortgage$1,329/mth
Tax Amount ()-
Description
Welcome to your dream home in the serene and sought-after neighborhood of Rochdale Park! The main level features three spacious bedrooms, ensuring ample space for your family or guests. The master bedroom boasts a private half bath ensuite and a full bathroom serves the other two bedrooms, providing convenience and comfort for the household. The open-concept design seamlessly connects the kitchen and dining area, creating an inviting space for family meals and gatherings. Patio doors off the dining room lead to the backyard, filling the space with natural light and offering easy access to outdoor entertaining. Step outside to a large deck that extends your living space into the great outdoors. The backyard features a cozy fire pit, perfect for evening gatherings and making memories with friends and family. The basement boasts a spacious recreational room, providing an excellent space for a home theater, game room, or additional living area. In addition to the rec room, the basement includes a den that can serve as a home office or hobby space and a fourth bedroom that offers extra accommodation for guests or family members. The utility room houses a newer high-efficiency furnace, accompanied with central air ensuring your home stays warm and cool throughout the year. The laundry area is also conveniently located in the basement. This bi-level home in Rochdale Park is more than just a place to live; it's a place to thrive. It offers lots of potential to create your style. Don't miss the opportunity to make this house your home! (id:39198)
Property Details
Interior
Features
Basement Floor
Other
14 ft x 16 ft4pc Bathroom
Den
10 ft x 14 ftBedroom
11 ft x 13 ftProperty History
 26
26


