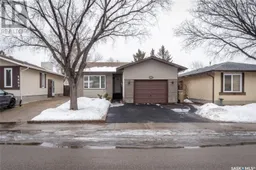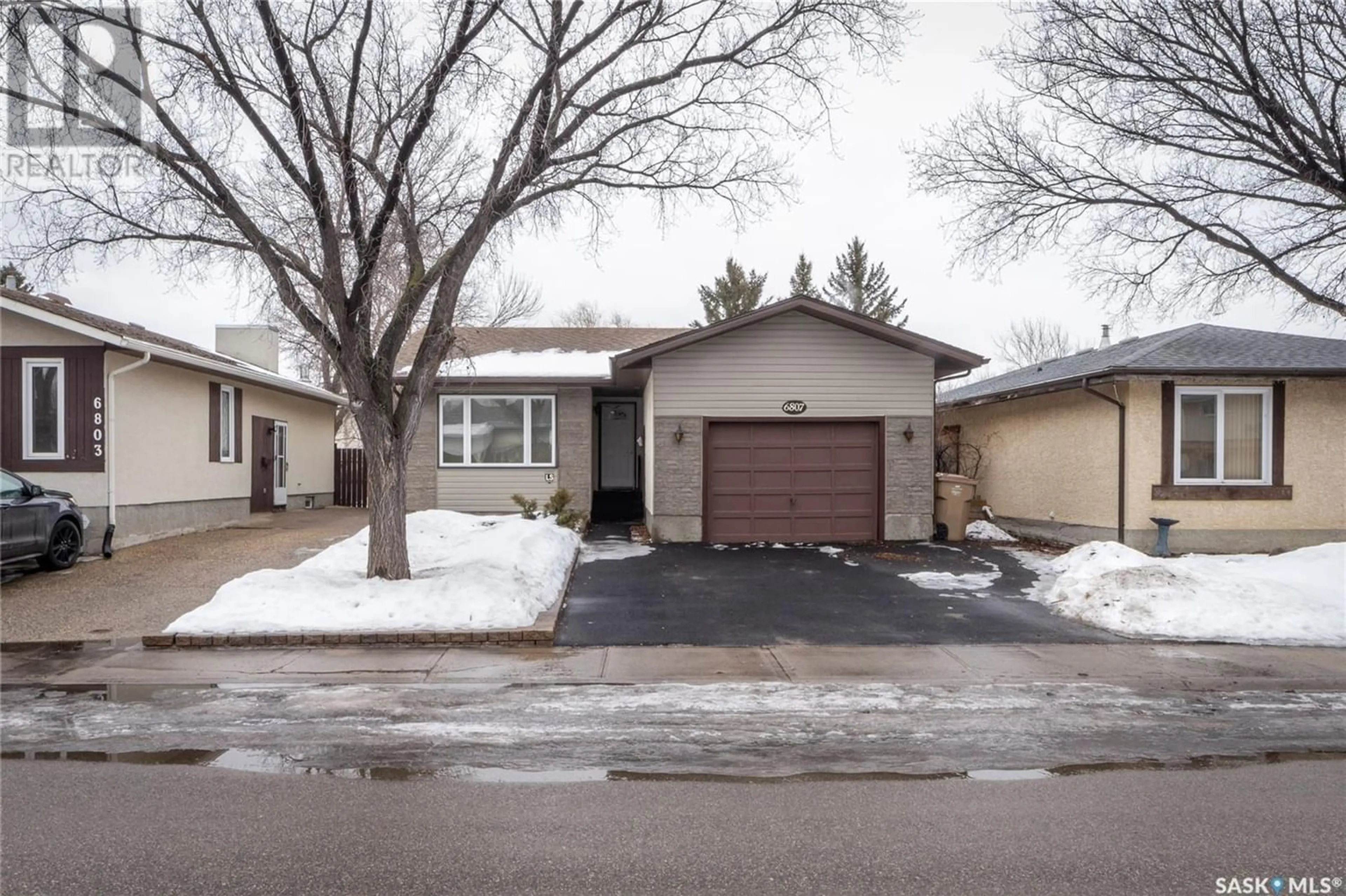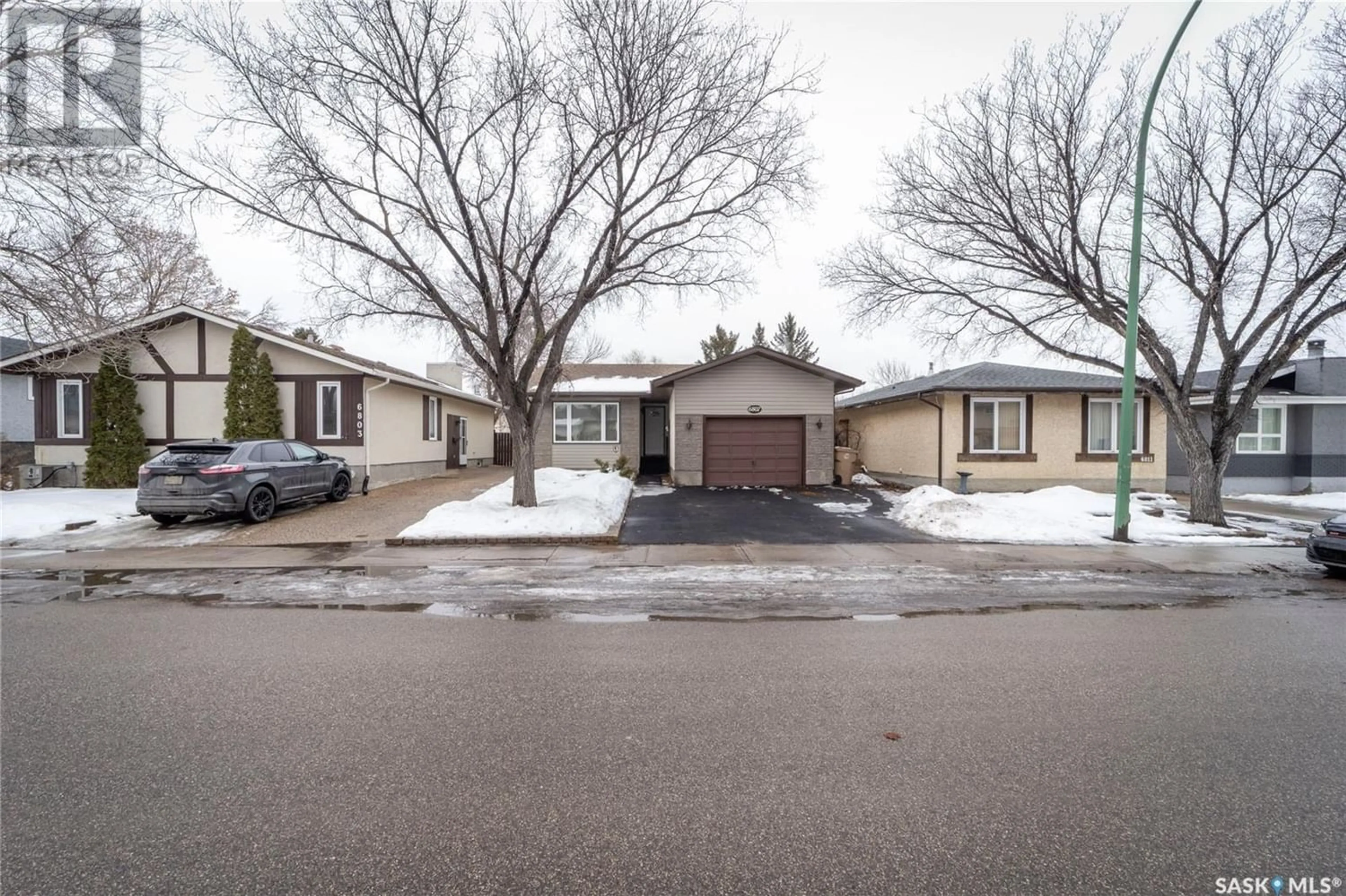6807 Mawson AVENUE, Regina, Saskatchewan S4X2P2
Contact us about this property
Highlights
Estimated ValueThis is the price Wahi expects this property to sell for.
The calculation is powered by our Instant Home Value Estimate, which uses current market and property price trends to estimate your home’s value with a 90% accuracy rate.Not available
Price/Sqft$249/sqft
Est. Mortgage$1,224/mo
Tax Amount ()-
Days On Market263 days
Description
Representing an owner who has lived in a home for 40 years can be hard, but let me tell you a little about this space. 3 bedrooms are found on the main level, including a secondary bedroom with direct access to the heated single garage and a primary bedroom with walk-in closet and 2 pc ensuite. The 4pc bathroom has seen a renovation with the toilet, vanity, countertop, paint and light fixture all replaced in 2023. The common areas feature a front sunken living room with large picture window and the kitchen with an eat in dining space. Here, you will also appreciate the solid oak cabinets (approx 15 years old), the quartz counter and backsplash and the newer stainless steel appliances including a dishwasher from 2023. The basement offers partial development with rough in plumbing for a future bathroom, laundry and mechanical (HE furnace, owned water heater and softener, all replaced in approx 2006). Outside, you find a xeriscape front yard with some green accents, a rubberized driveway (fitting 3 cars width-wise) and an updated front facade with aesthetically pleasing siding and stone. The backyard landscaping, fence and deck will require attention but hopefully things like PVC windows and shingles from the last few years, help show the value! Other recent upgrades include main level flooring, paint, (most) base/trim, decor light switches, and more to refresh this home for listing. Located in a great neighbourhood, this home won’t last long! (id:39198)
Property Details
Interior
Features
Main level Floor
Living room
11 ft ,11 in x 14 ft ,6 inKitchen
12 ft ,11 in x 18 ft ,9 inDining room
Bedroom
10 ft ,2 in x 10 ft ,10 inProperty History
 27
27

