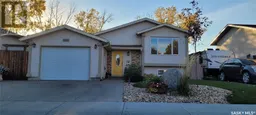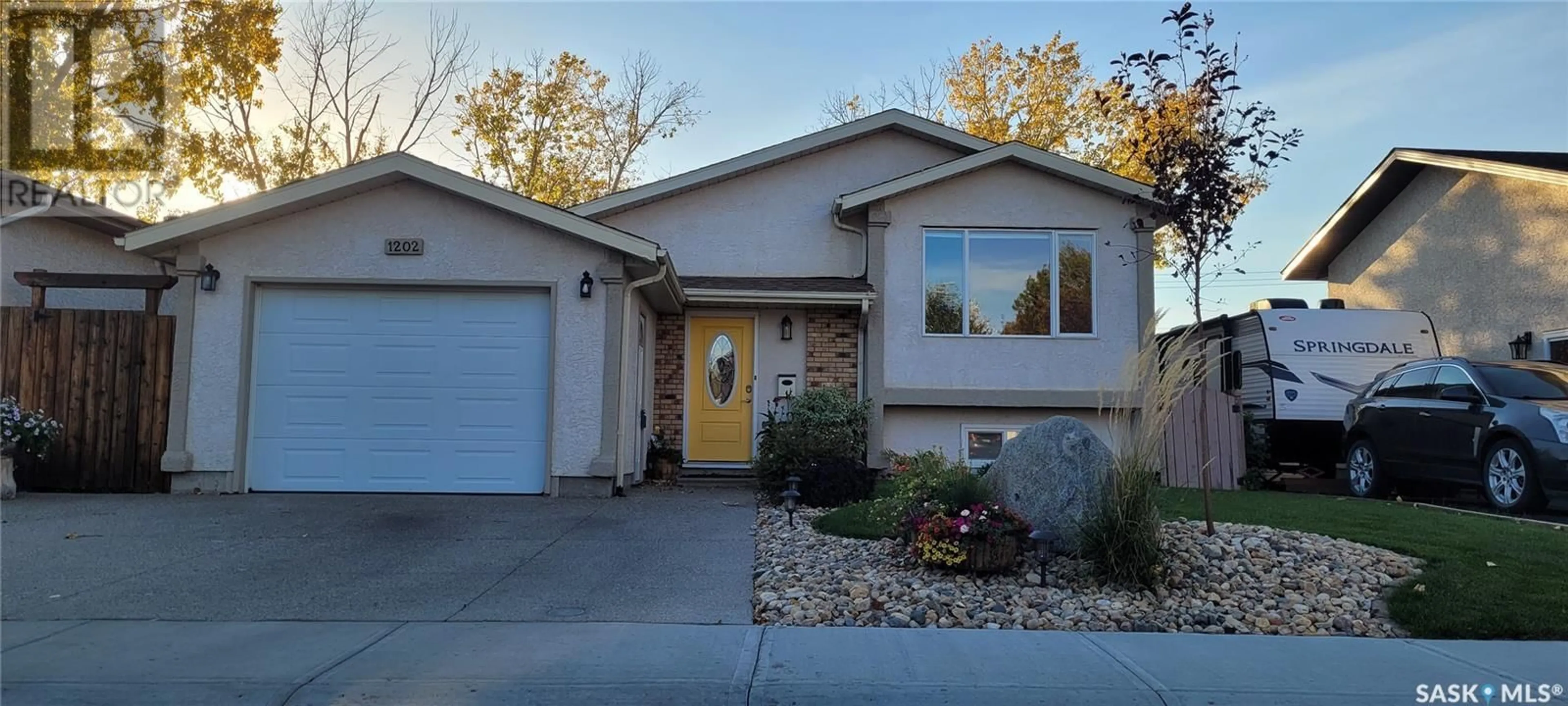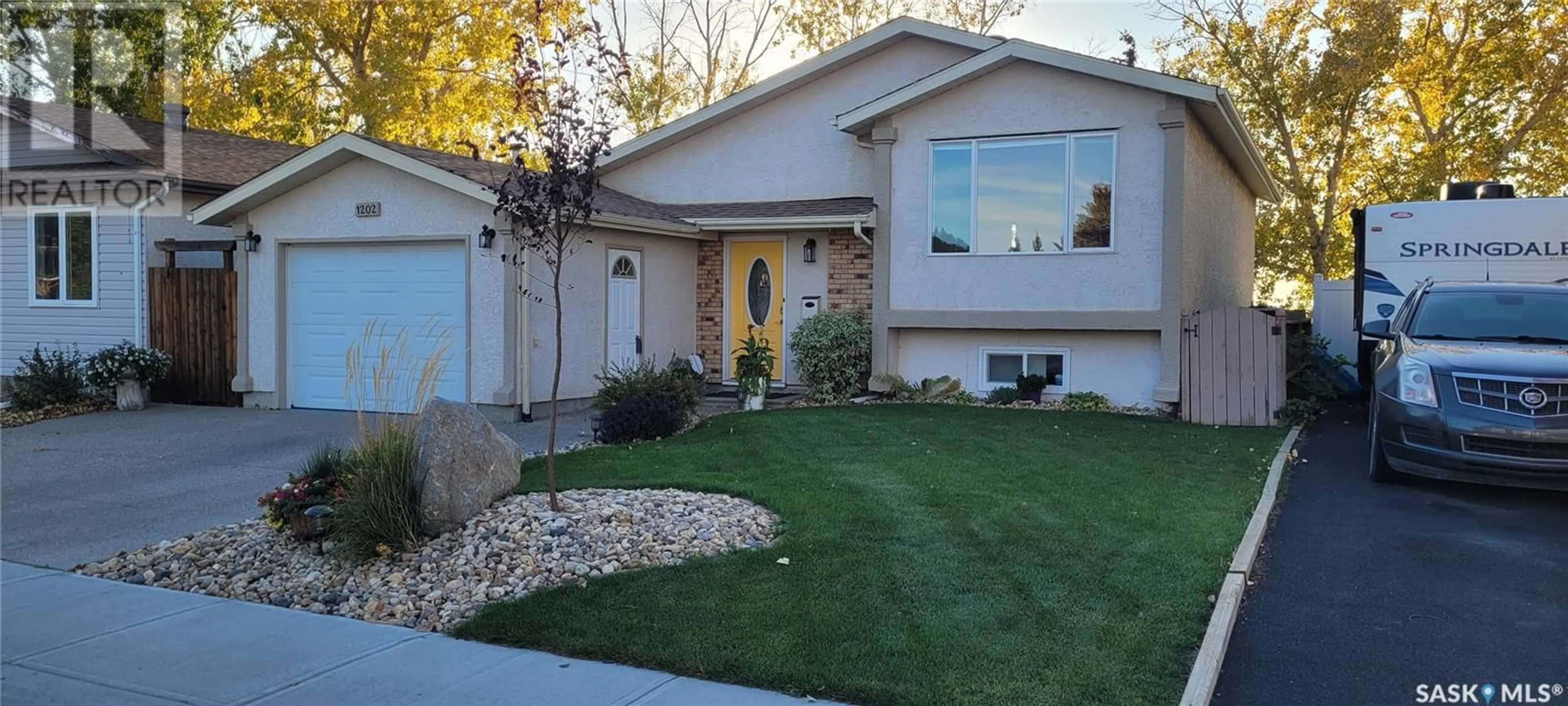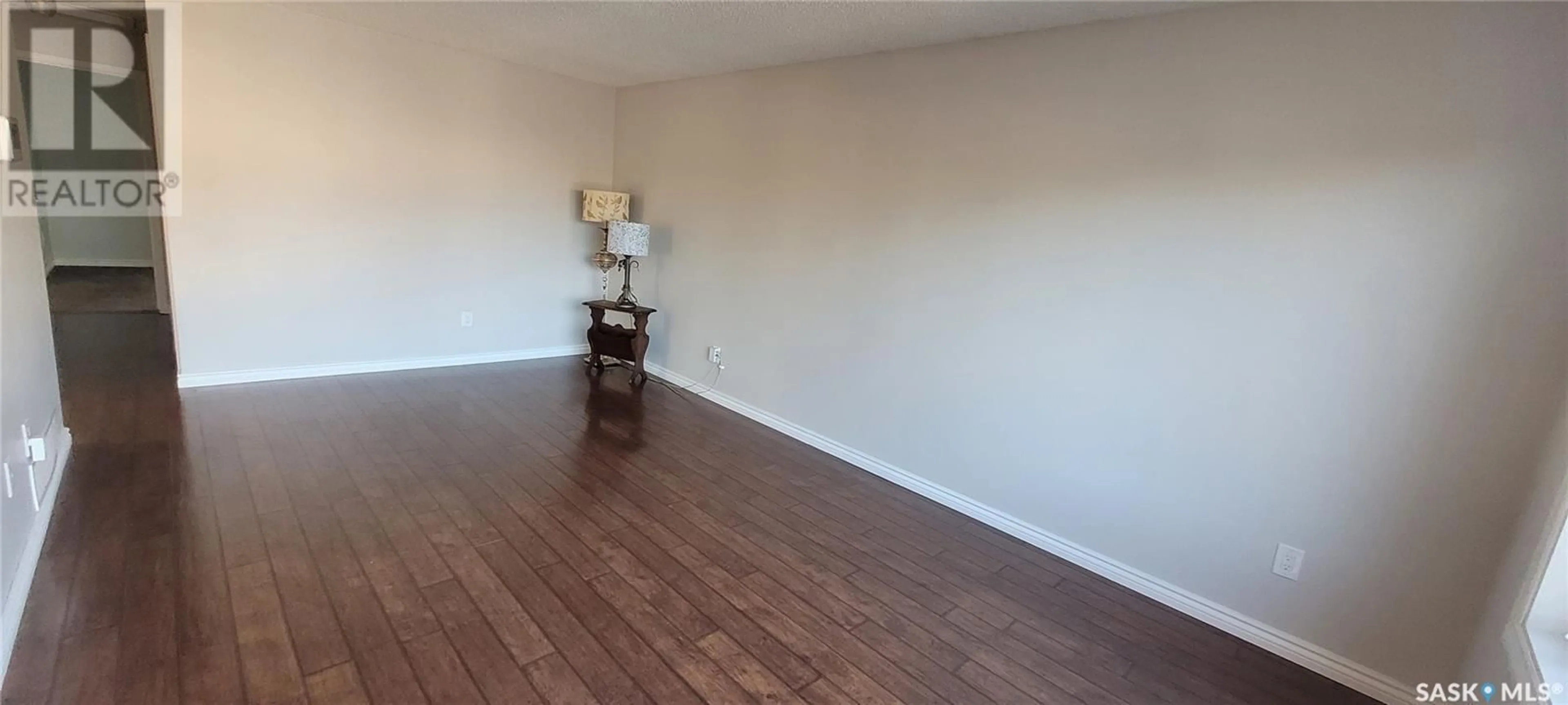1202 Butterfield CRESCENT N, Regina, Saskatchewan S4X3W9
Contact us about this property
Highlights
Estimated ValueThis is the price Wahi expects this property to sell for.
The calculation is powered by our Instant Home Value Estimate, which uses current market and property price trends to estimate your home’s value with a 90% accuracy rate.Not available
Price/Sqft$386/sqft
Est. Mortgage$1,503/mth
Tax Amount ()-
Days On Market1 day
Description
This home is ready for a new family! Move in condition from top to bottom. Location is ideal backing open space and walking distance to both public, separate elementary as well french immersion. This home has been freshly painted throughout with newer windows. Shingles redone approx 7yrs ago. Bi Level 2 bed up and 1 down. Living room has Laminate flooring contacting to kitchen and dining area with Vinyl Plank flooring. Plenty of cupboards with tile backsplash and dining room door leading to secluded deck and private backyard. Main bath also with Vinyl Plank. The two bedrooms upstairs are carpeted. Basement completely developed with large rec room area and renovated 3 piece bath. Good size bedroom and laundry area with extra storage to complete the lower level. Beautifully landscaped front and back yard with privacy and no neighbors in behind. All major appliances included appox 6yrs old. Some of the features with this home is a single attached garage drywalled and insulated. Central air and central vac. If you enjoy beautiful sunsets it doesnt get any better than the view from this home Incredible!!! (id:39198)
Property Details
Interior
Features
Basement Floor
Other
20 ft ,6 in x 16 ftBedroom
11 ft ,10 in x 10 ft3pc Bathroom
Storage
Property History
 33
33


