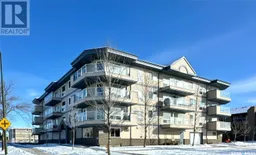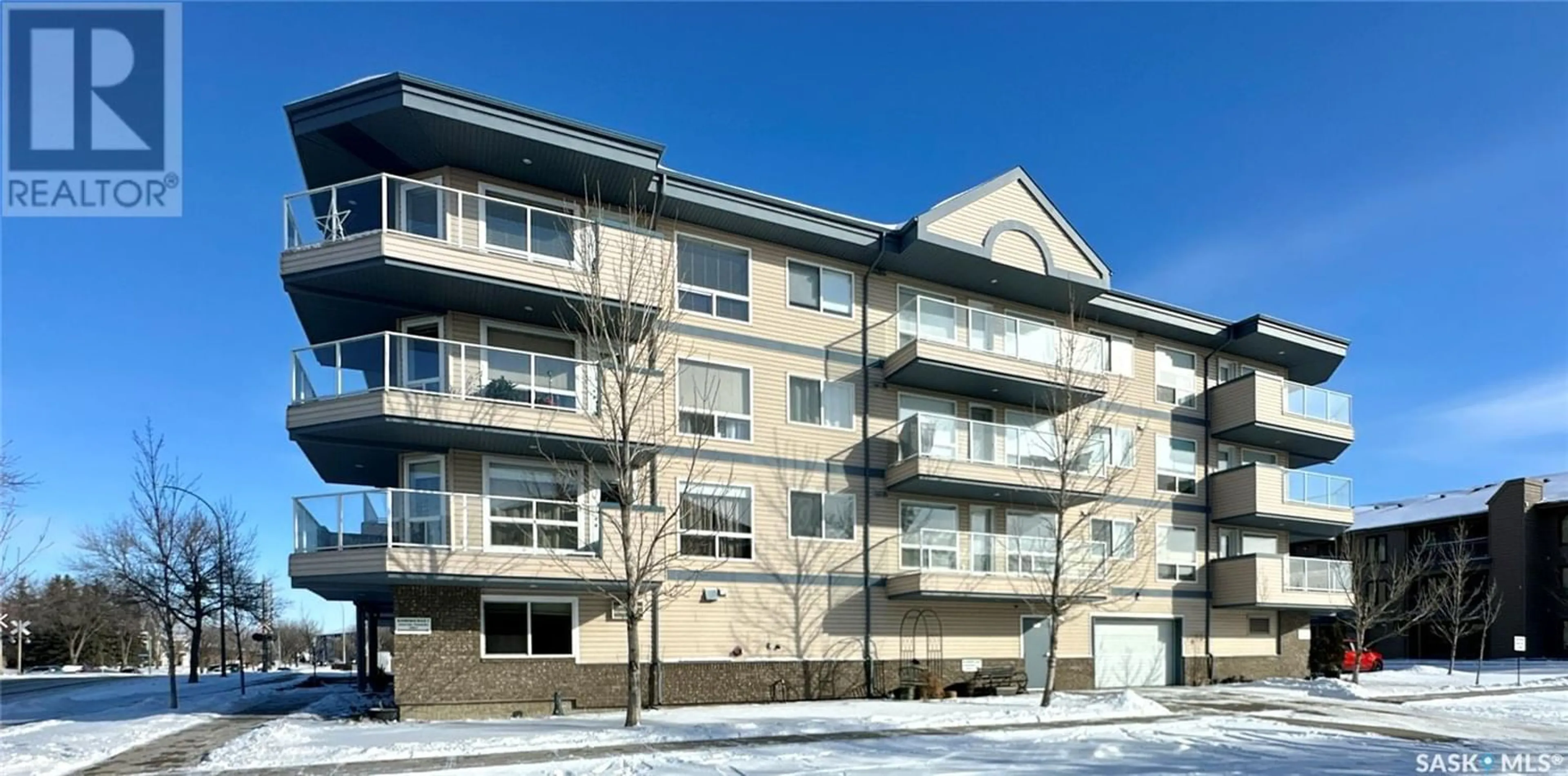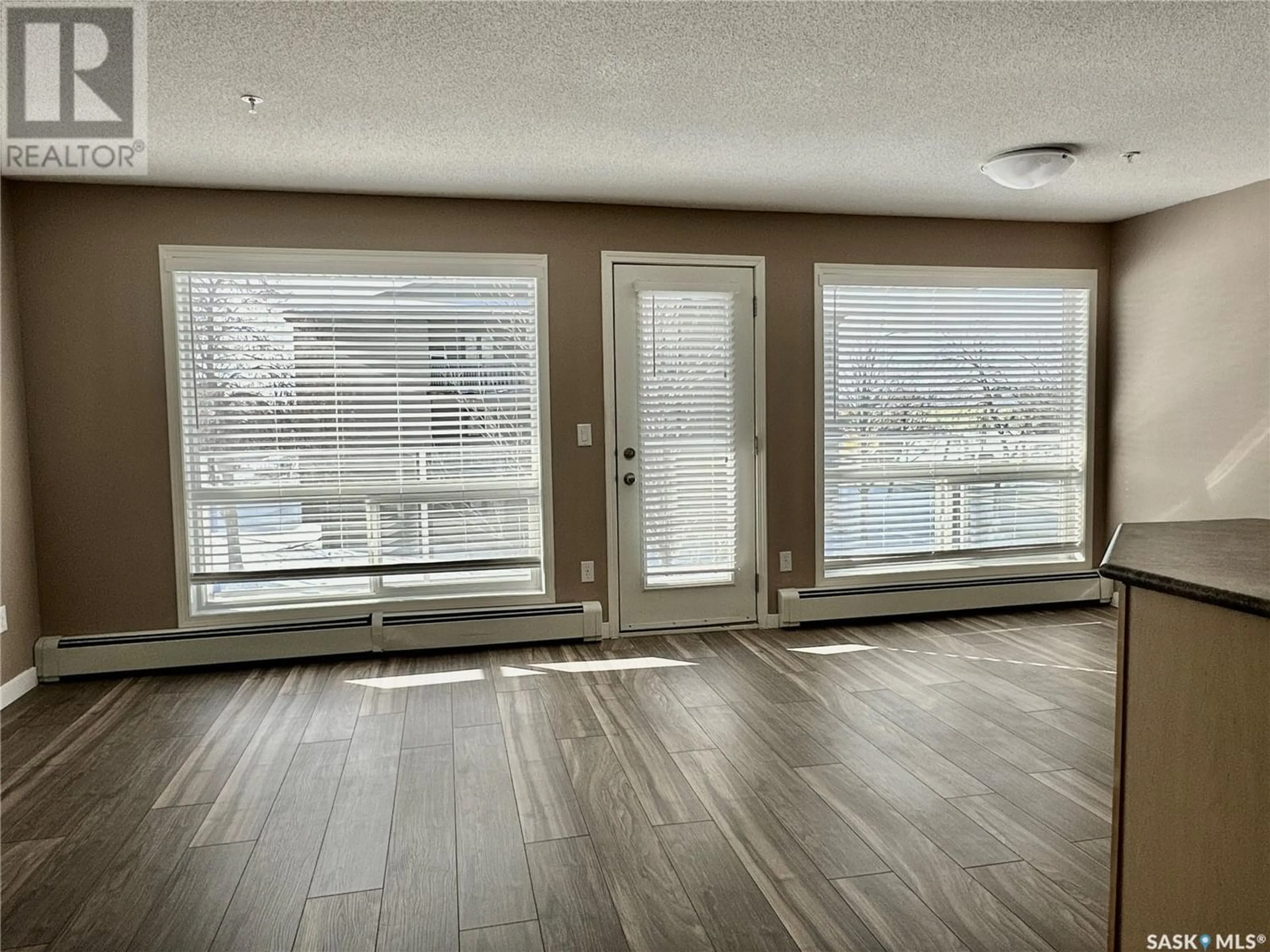102 6709 Rochdale BOULEVARD, Regina, Saskatchewan S4X2Z2
Contact us about this property
Highlights
Estimated ValueThis is the price Wahi expects this property to sell for.
The calculation is powered by our Instant Home Value Estimate, which uses current market and property price trends to estimate your home’s value with a 90% accuracy rate.Not available
Price/Sqft$277/sqft
Est. Mortgage$1,116/mo
Maintenance fees$410/mo
Tax Amount ()-
Days On Market278 days
Description
Discover this exquisite 2-bedroom condo nestled in Regina's Northwest end. The kitchen is adorned with ample cabinets and a spacious island, featuring a refrigerator, stove, and dishwasher – all less than a year old. The dining room and living room offer a spacious, open, and luminous atmosphere. The master bedroom boasts a walk-in closet and a 3-piece ensuite, while a generously sized second bedroom and a 4-piece main bathroom enhance the unit's appeal. Some images included in the listing have been virtually staged to help showcase the intended use and true potential of spaces in the home. Completing the ensemble is the in-suite laundry/storage room, including washer and dryer. Updated laminate flooring graces the living and dining areas. Central air will keep you cool and comfortable all summer long. Unit includes assigned park space in the main-level heated parking garage, along with a storage room in front parking stall #8. Residents of The Somerset enjoy access to the amenities room, equipped with a treadmill, active tables and a kitchenette. Located across from the Doug Wickenheiser Arena/Northwest Leisure Centre, The Somerset is in proximity to North end shopping, restaurants, and amenities for ease of living. Condo fees cover common area maintenance, exterior building upkeep, building insurance, water, sewer, heat, garbage, lawn care, snow removal, and reserve fund contributions. Embrace luxurious living at The Somerset. (id:39198)
Property Details
Interior
Features
Main level Floor
Living room
measurements not available x 12 ftKitchen
measurements not available x 9 ft ,6 inPrimary Bedroom
10'4 x 13'6Bedroom
8'8 x 11'2Condo Details
Inclusions
Property History
 30
30


