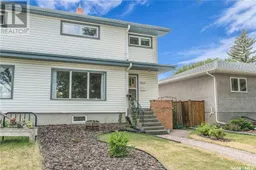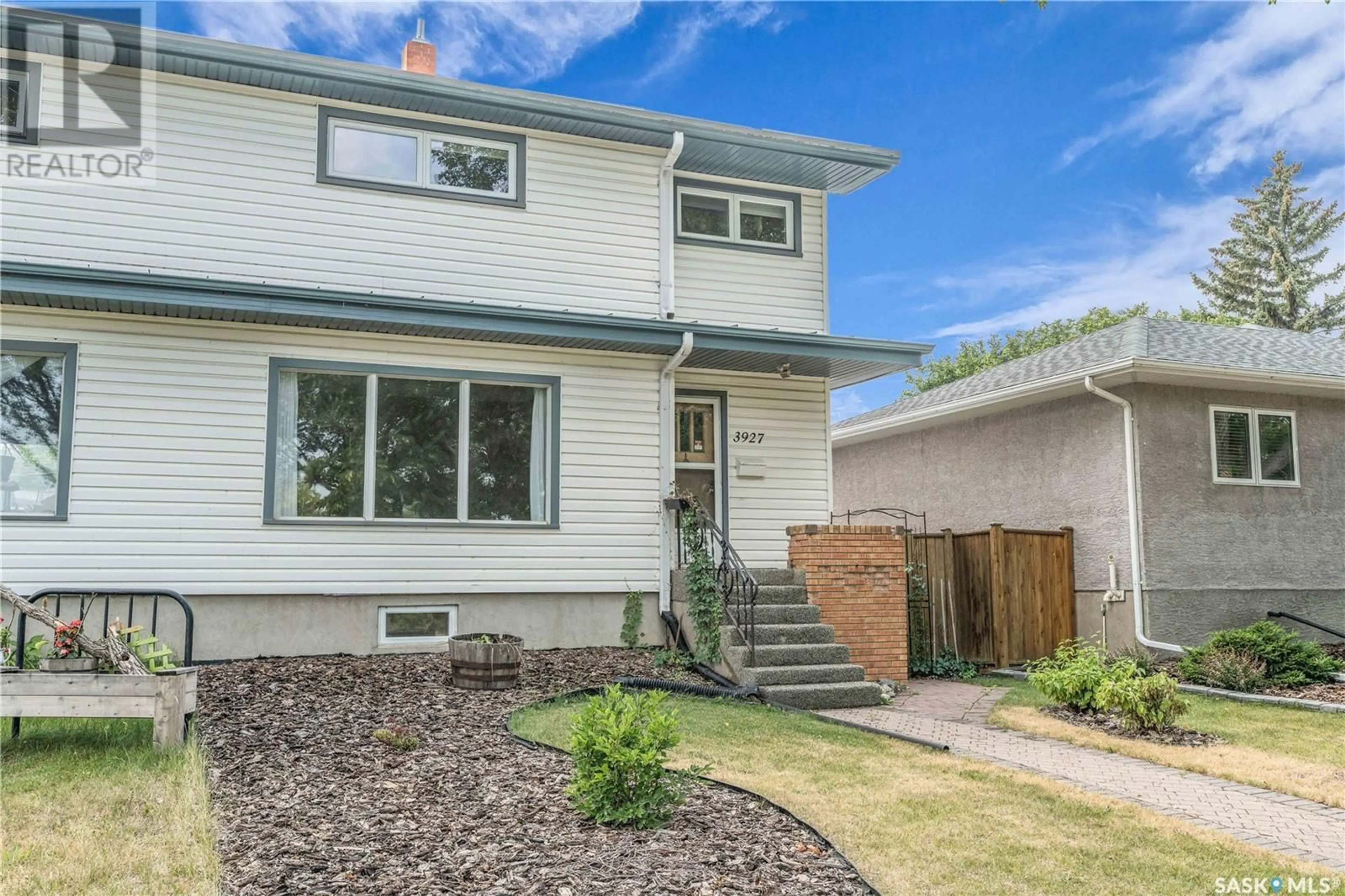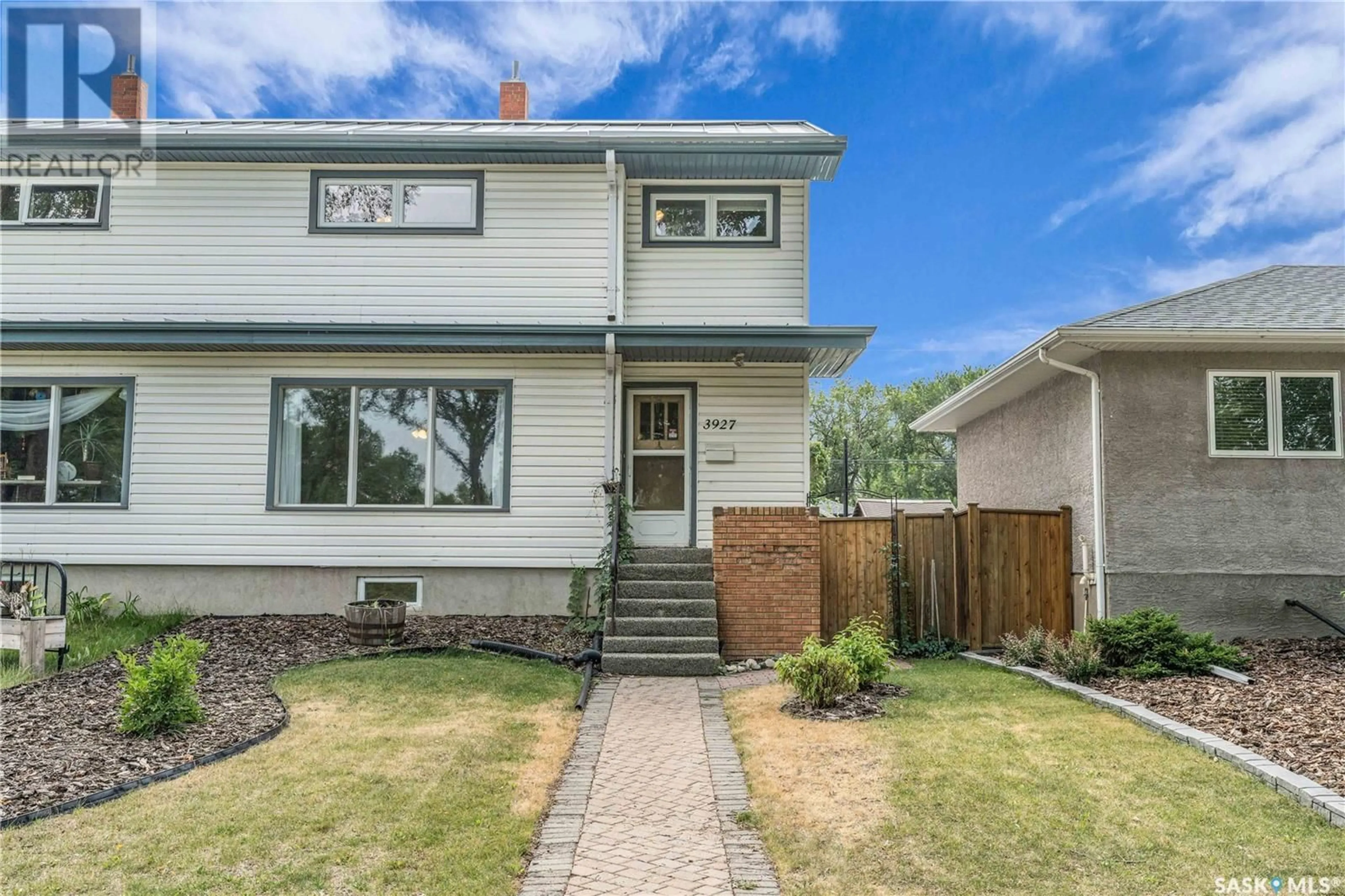3927 17th AVENUE, Regina, Saskatchewan S4S0B7
Contact us about this property
Highlights
Estimated ValueThis is the price Wahi expects this property to sell for.
The calculation is powered by our Instant Home Value Estimate, which uses current market and property price trends to estimate your home’s value with a 90% accuracy rate.Not available
Price/Sqft$227/sqft
Est. Mortgage$1,267/mth
Tax Amount ()-
Days On Market17 days
Description
Perfectly situated across the street from scenic walking and bike paths—an ideal setting for those who love an active lifestyle. This two-story 1/2 duplex has plenty of living space for its new owners. Step inside to discover a thoughtfully designed floor plan.The living room welcomes you with a large picture window that offers serene views of the park-like setting just outside your front door. Natural light streams in and fills the space. The dining area is spacious enough to host dinner parties or family gatherings, while the compact kitchen, with its view of the backyard, offers ample cabinetry and workspace for your culinary adventures. A convenient half bath completes the main level. Upstairs, you’ll find three bedrooms, including a generously-sized primary suite with two windows. The main bathroom conveniently provides laundry facilities on this upper level. The finished basement provides additional living space with a newly carpeted family room, a non-regulation bedroom that has a window and a closet however it does not meet regulatory requirements. There is also a versatile nook space with a window. There is storage space under the stairs. The door to the back yard is located on the side. Step outside and find room for relaxation, outdoor activities, or simply enjoying a sunny afternoon. The single garage provides added convenience and storage. Over the years, updates like windows (except living room) , much of the flooring, vinyl siding,metal roof, high efficient furnace (2016), main plumbing stack (2018). Whether you're starting a new chapter or looking for practicality and closeness to nature this is a home to check out. (id:39198)
Property Details
Interior
Features
Second level Floor
Primary Bedroom
9 ft ,7 in x 16 ftBedroom
11 ft ,4 in x 13 ft ,4 inBedroom
7 ft ,10 in x 12 ft ,10 inLaundry room
Property History
 50
50

