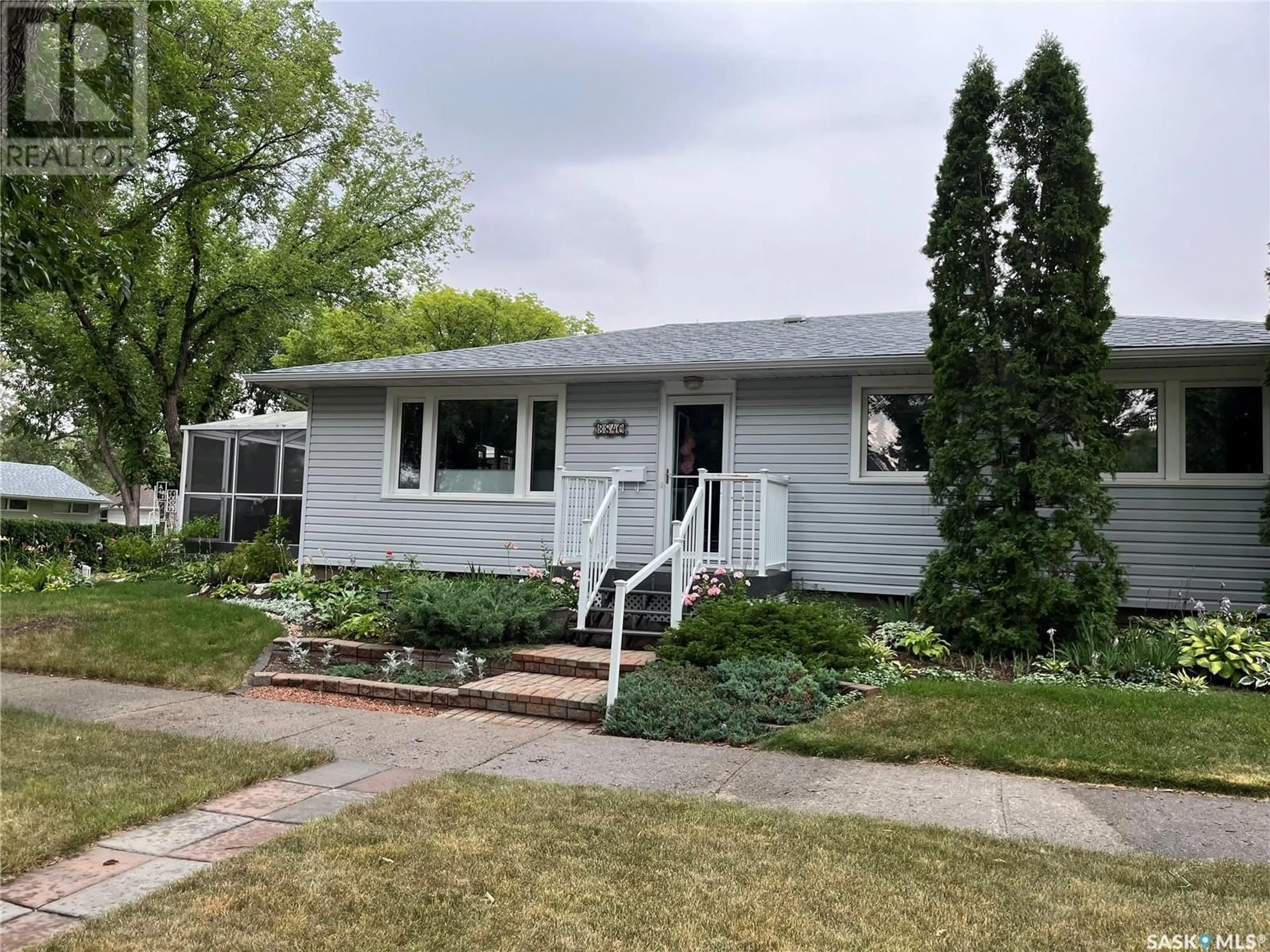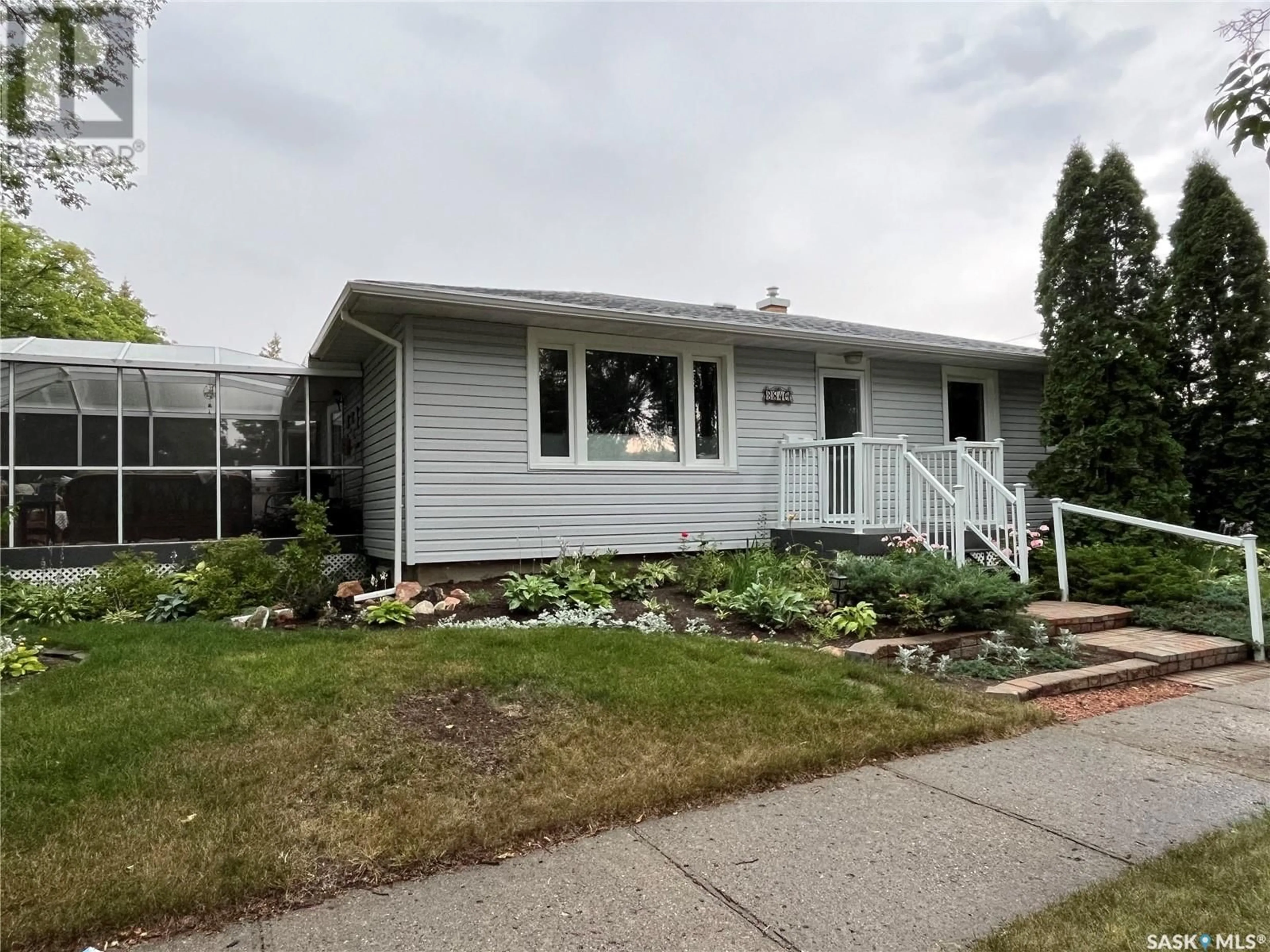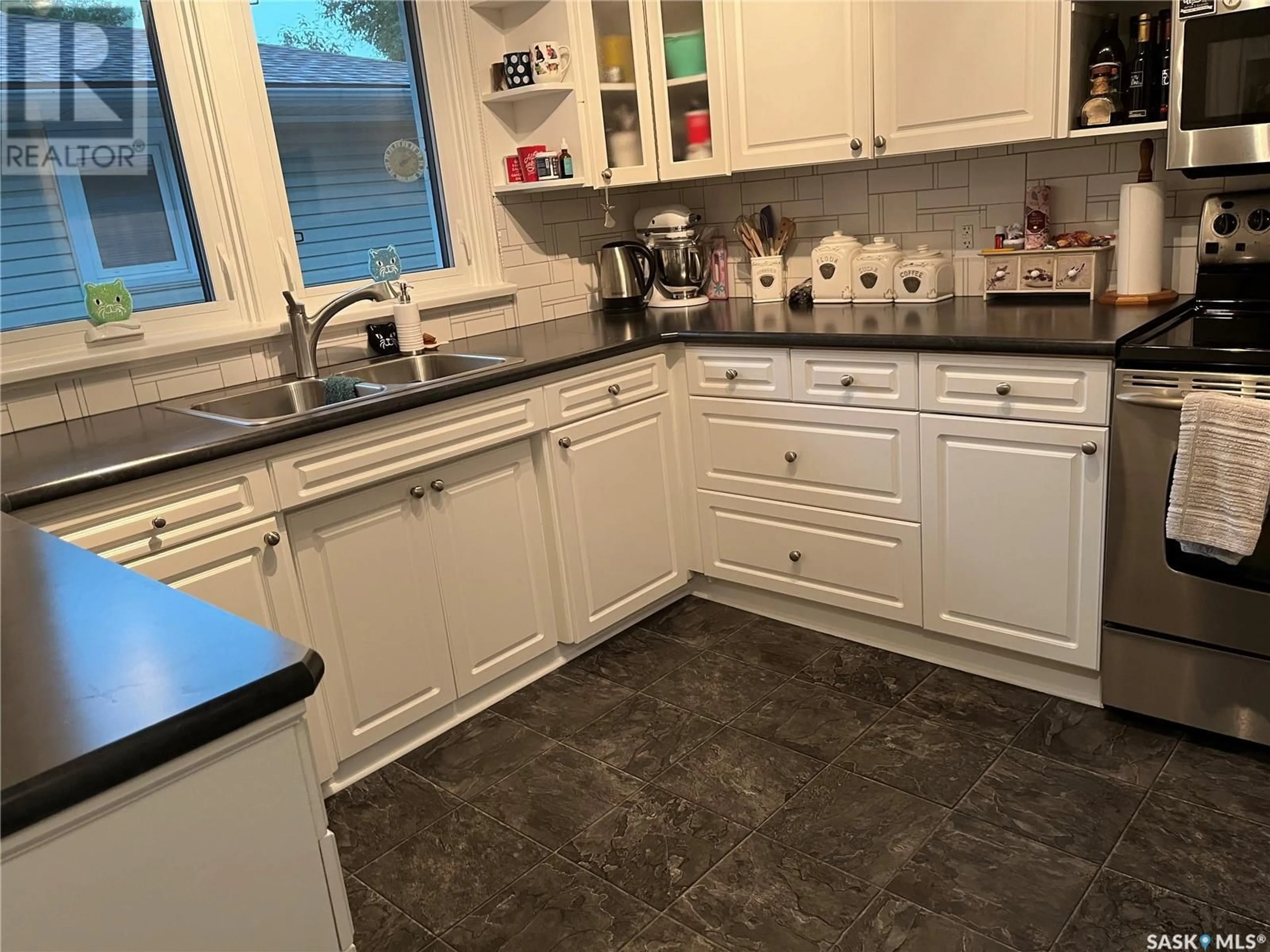3840 20th AVENUE, Regina, Saskatchewan S4S0P4
Contact us about this property
Highlights
Estimated ValueThis is the price Wahi expects this property to sell for.
The calculation is powered by our Instant Home Value Estimate, which uses current market and property price trends to estimate your home’s value with a 90% accuracy rate.Not available
Price/Sqft$365/sqft
Days On Market3 days
Est. Mortgage$1,674/mth
Tax Amount ()-
Description
Premium upgraded property in desirable River Heights location. HW floors throughout main except kitchen & bath. PVC windows, upgraded doors, newer front steps & landing, upgraded 4 pce bath by Rick's Cabinets, many kitchen cabinets, nice tile backsplash. Adjacent dining room with garden doors to a beautiful 3 season sunroom. South facing living room, 3 bedrooms. Basement fully developed, Rec Room, office/guest bedroom (window non egress) 4 pce bath, spacious laundry/utility room with ample storage, HE furnace, instant hot water. This home features a fabulous landscape with many perennials, trees, shrubs, garden, compost bin, detached single insulated garage, central air. Property is a pleasure to view. Note - garage opener hand control non operational - use pad adjacent to garage door - code same as house. SK Energy average $80 / mo. (id:39198)
Property Details
Interior
Features
Basement Floor
Other
18' x 20'Other
11' x 12'4pc Bathroom
Property History
 34
34


