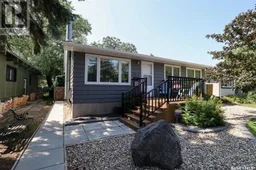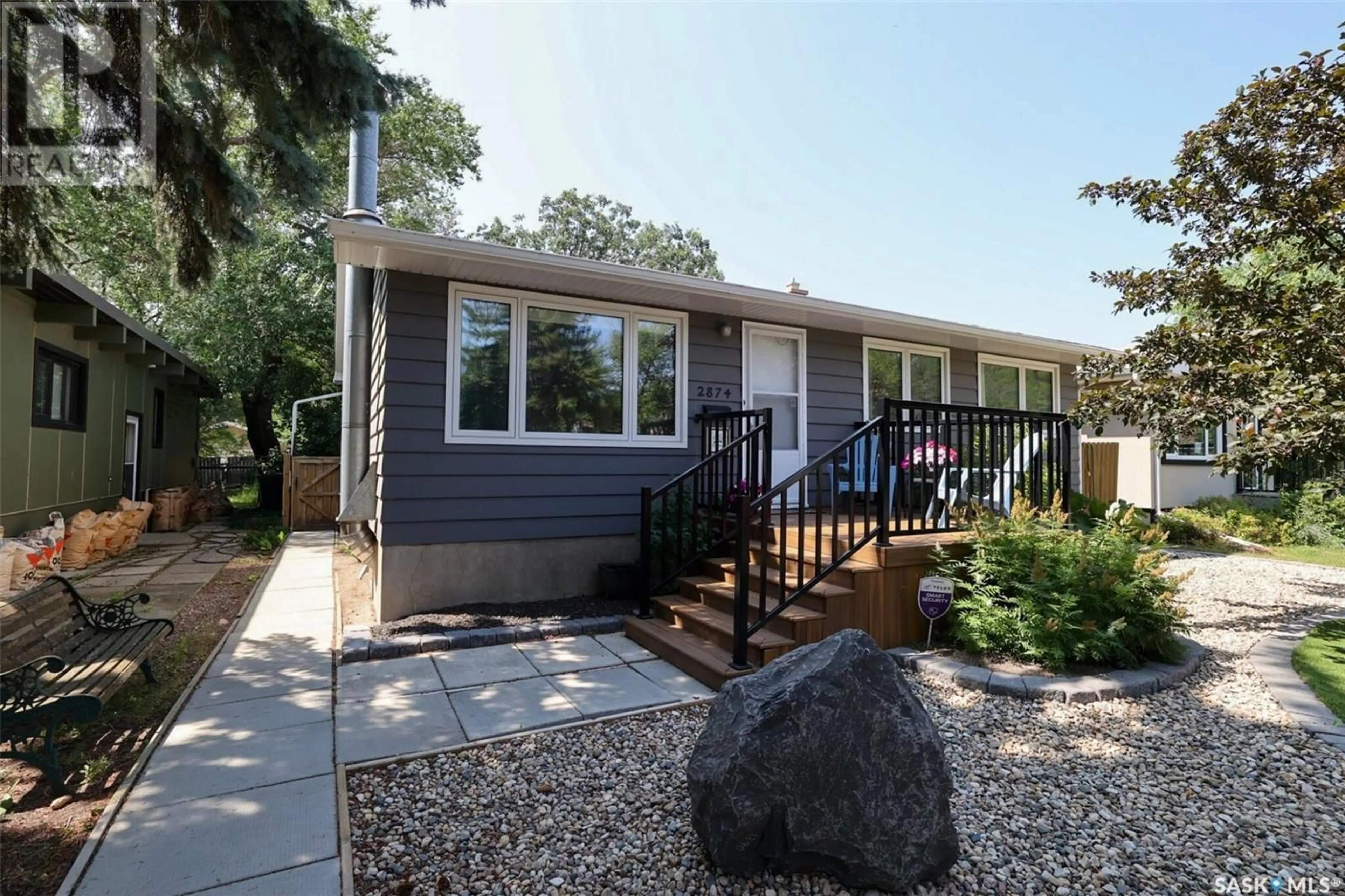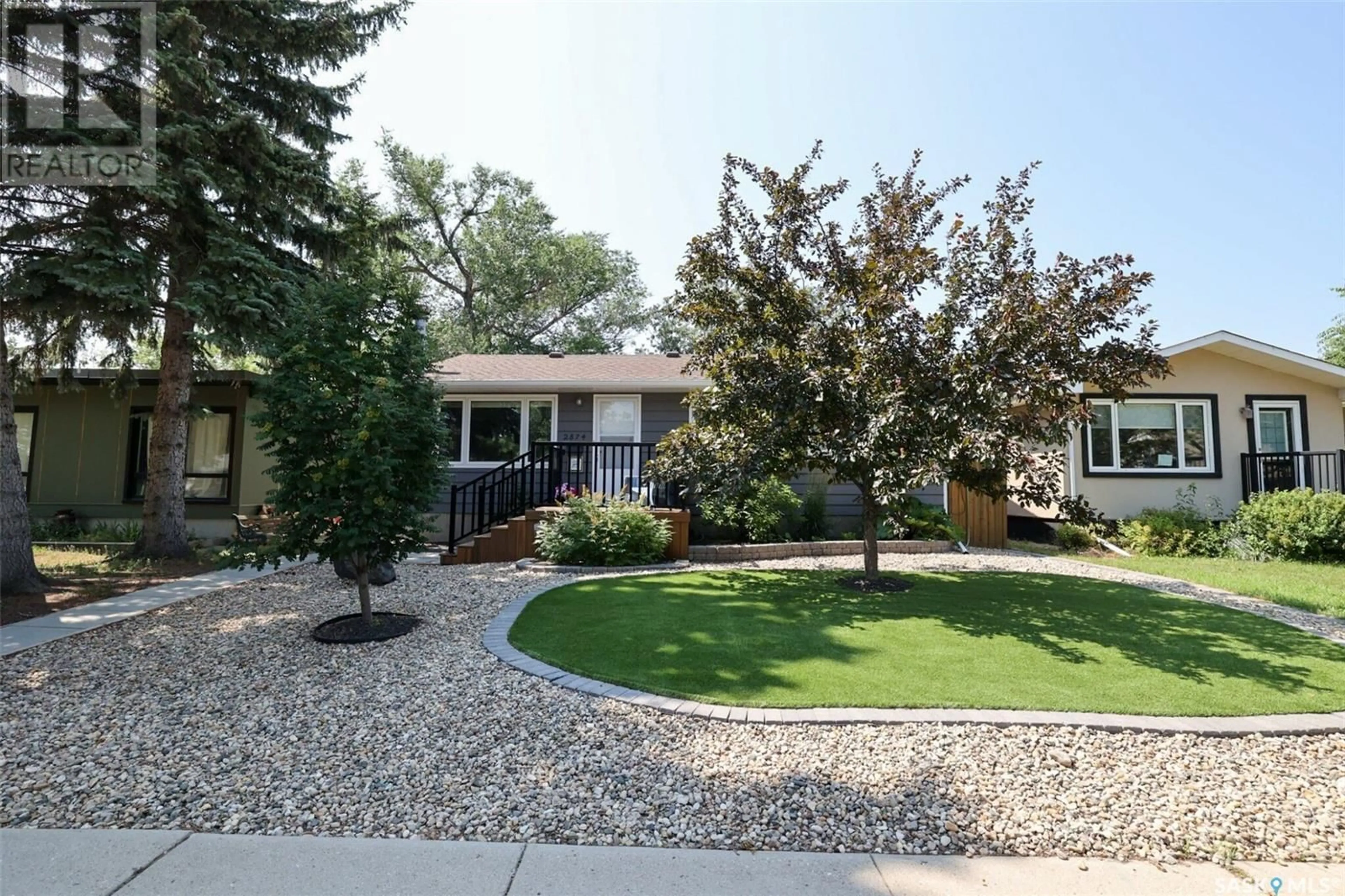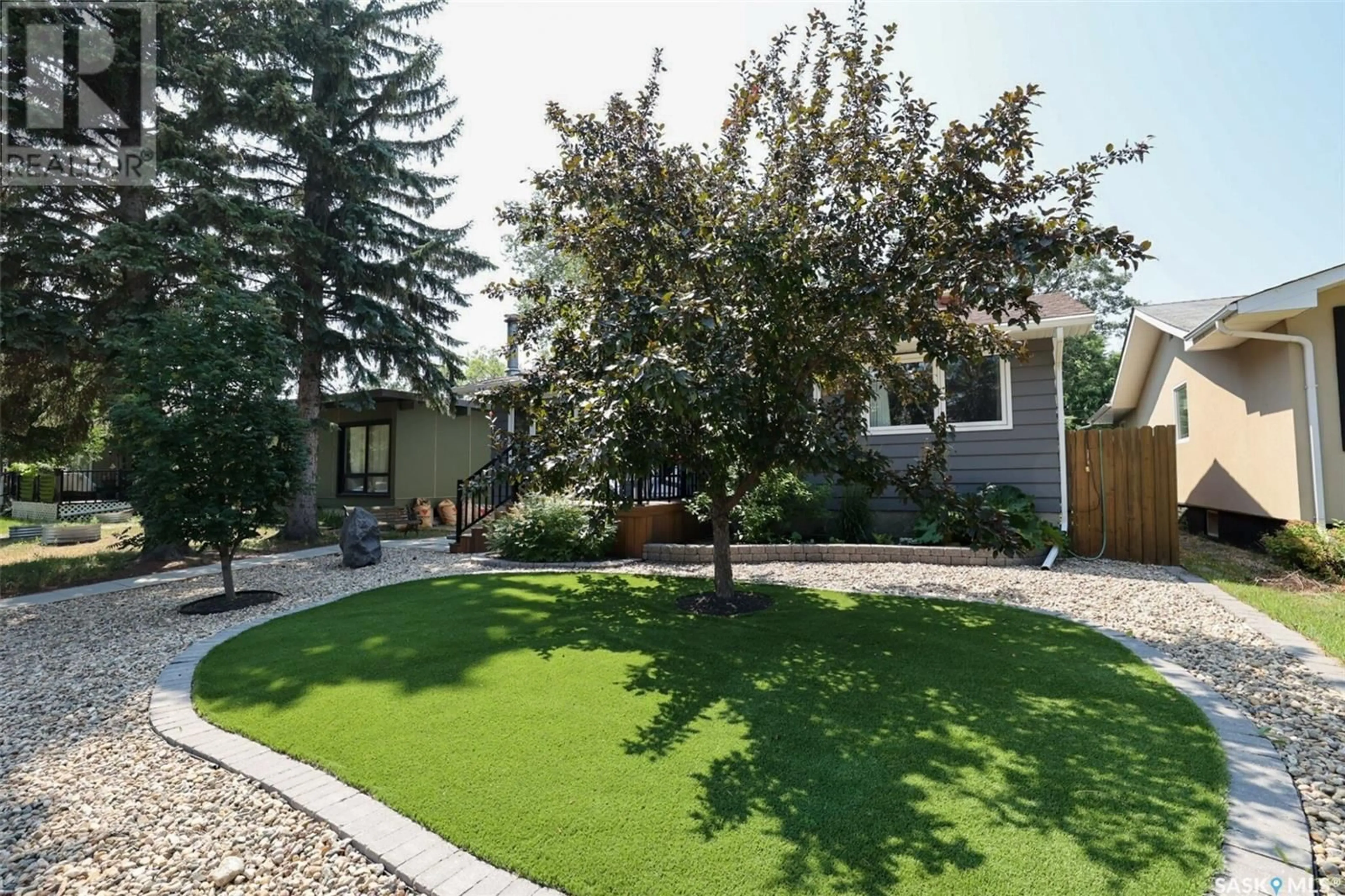2874 Argyle STREET, Regina, Saskatchewan S4S2A9
Contact us about this property
Highlights
Estimated ValueThis is the price Wahi expects this property to sell for.
The calculation is powered by our Instant Home Value Estimate, which uses current market and property price trends to estimate your home’s value with a 90% accuracy rate.Not available
Price/Sqft$362/sqft
Days On Market13 days
Est. Mortgage$1,503/mth
Tax Amount ()-
Description
Fantastic street appeal for this charming 3 bedroom character bung in well established neighbourhood. Great location close to parks, downtown, Kiwanis and Wascana Parks. Spacious living room with large picture window. Large kitchen with separate dining area, plenty of cabinet and counterspace. Primary and 2nd bedroom on the front have large cut new windows to allow for an abundance of natural light. Renovated main bath. Basement is fully developed with huge rec room, 4th bedroom (window not egressed) and newly renovated 3 pc bathroom with double sized easy access shower. Plenty of storage. New front step/deck is maintenance free with xeroscaped maintenance free front yard. Lushly landscaped, parklike rear yard has patio and garden areas, and a 1 1/2 car detached garage that is insulated and heated. Fully fenced yard with lane access. All appliances included, newer HE furnace, updated shingles on house and garage, newer windows throughout main floor. Call for a personal viewing! (id:39198)
Property Details
Interior
Features
Basement Floor
Other
30 ft x 10 ft ,3 in3pc Bathroom
Bedroom
10 ft ,7 in x 11 ft ,7 inStorage
Property History
 33
33


