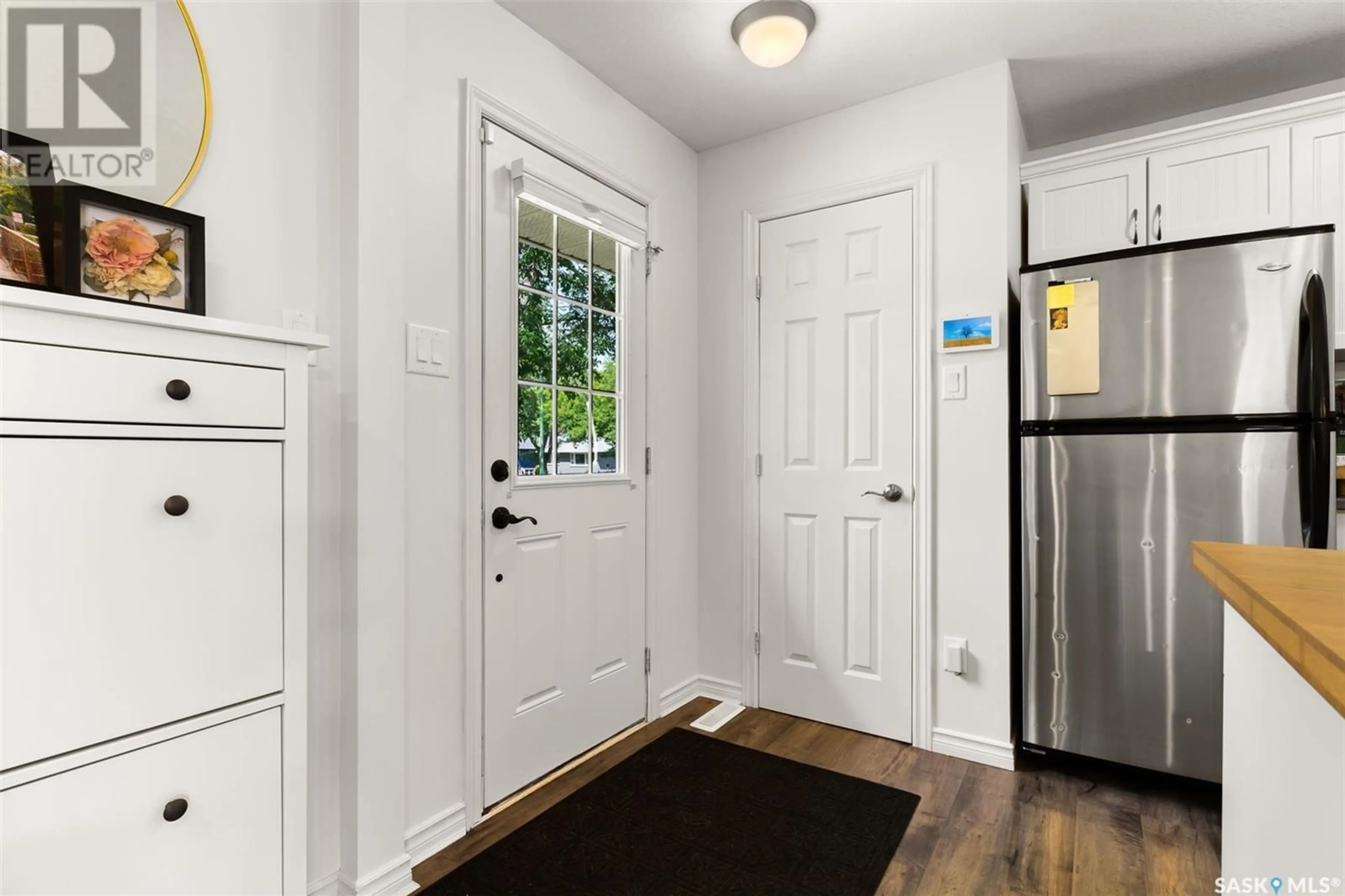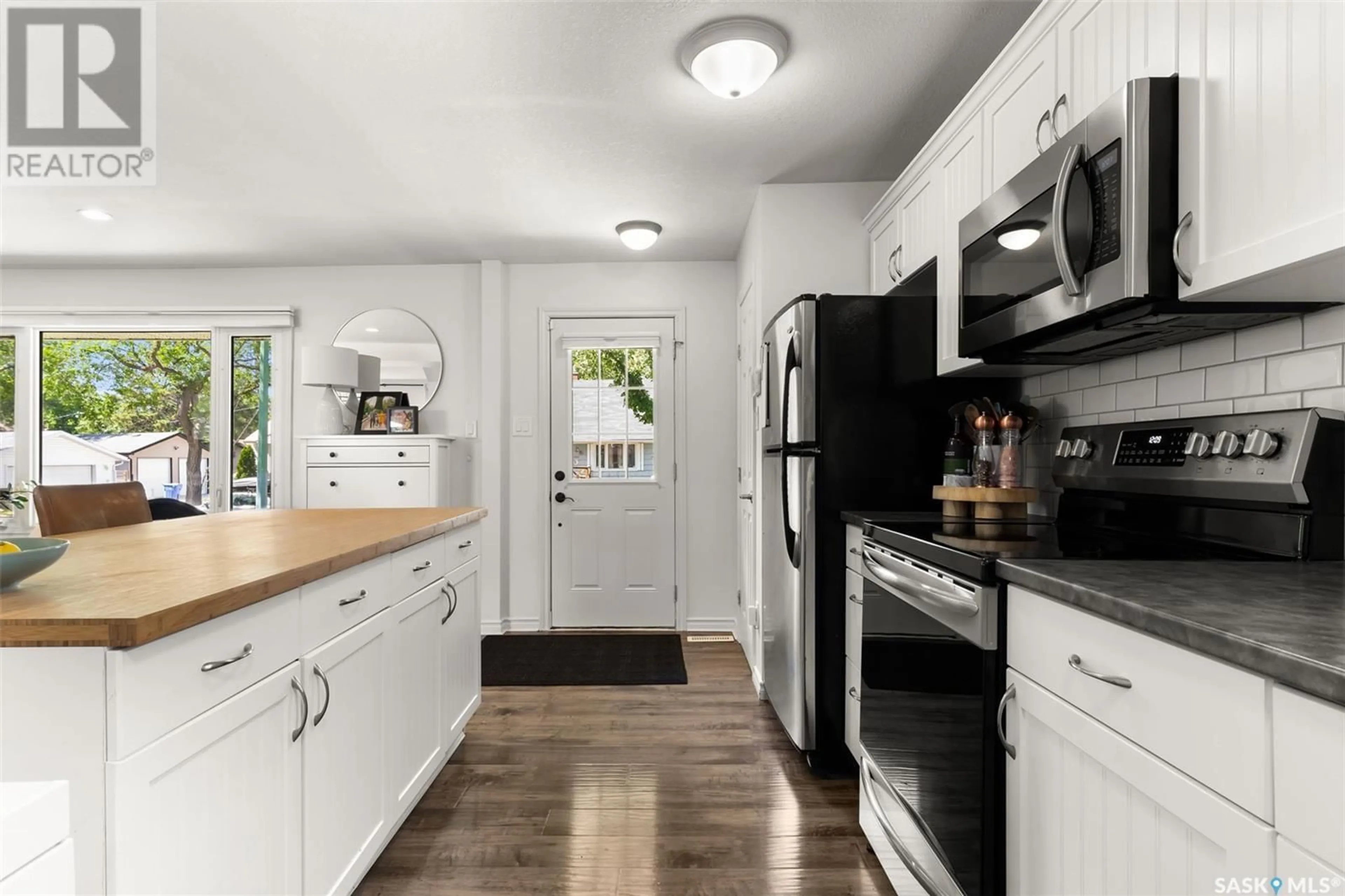2809 McTavish STREET, Regina, Saskatchewan S4S2C3
Contact us about this property
Highlights
Estimated ValueThis is the price Wahi expects this property to sell for.
The calculation is powered by our Instant Home Value Estimate, which uses current market and property price trends to estimate your home’s value with a 90% accuracy rate.Not available
Price/Sqft$369/sqft
Days On Market7 days
Est. Mortgage$1,460/mth
Tax Amount ()-
Description
Conveniently nestled in Regina's River Heights, close to walking paths, parks & amenities. This adorable one and a half story home has been tastefully renovated throughout. The move in ready home features a bright west facing living room with wood burning fireplace, functional kitchen with plenty of storage and eat-up butcher block island, dining area with patio doors that welcome you to the private, cozy deck & fully landscaped yard. Spacious 4 piece bathroom w/ tile floor and jet tub, two good sized bedrooms and a finished basement. Basement rec room, a den/bedroom (no closet) with white storage cabinets included & laundry in mechanical room complete the lower level. With a newer double detached garage and extra parking beside, this home provides excellent off street parking. Notable features: HE furnace, basement reno w/sump pump (2022), new 100 amp panel, repainted interior main floor, shingles (2017), new eves, double detached garage (2019), new fence, refinished deck, PVC windows and new patio door, central air conditioning. (id:39198)
Property Details
Interior
Features
Second level Floor
Bedroom
11'0 x 9'11Bedroom
12'3 x 9'1Property History
 38
38


