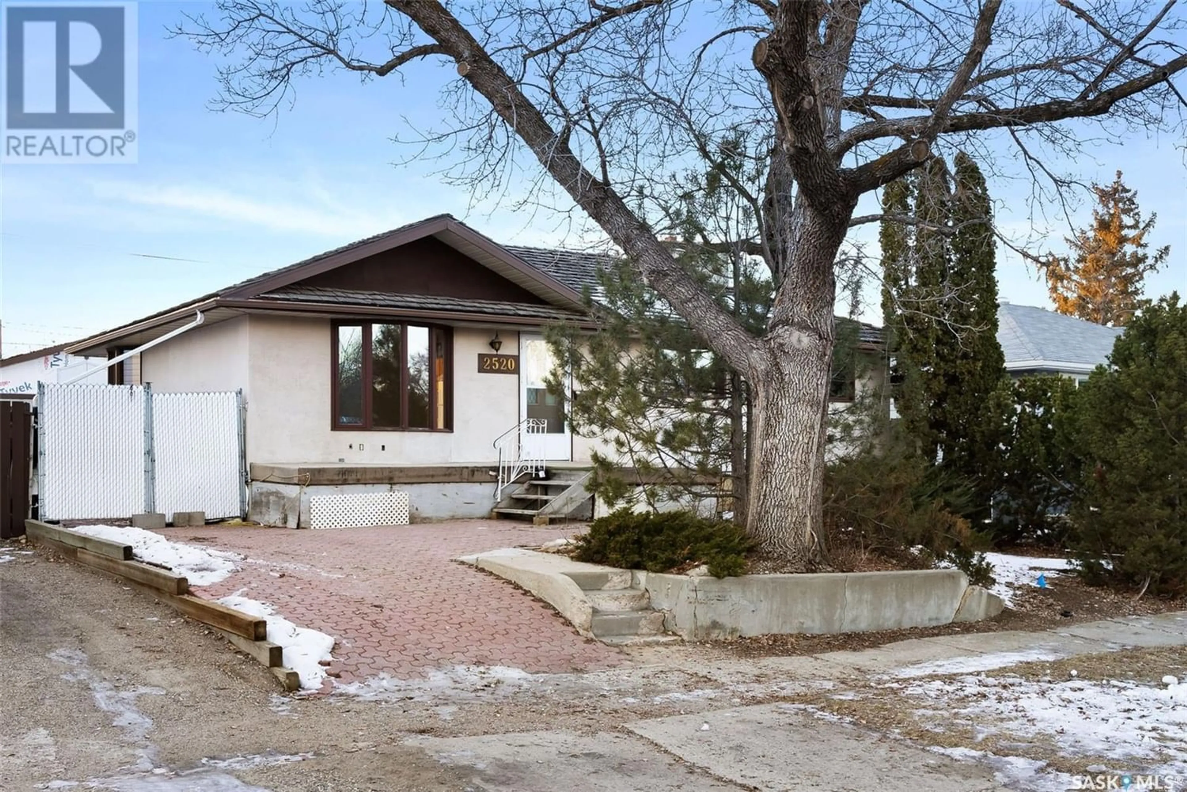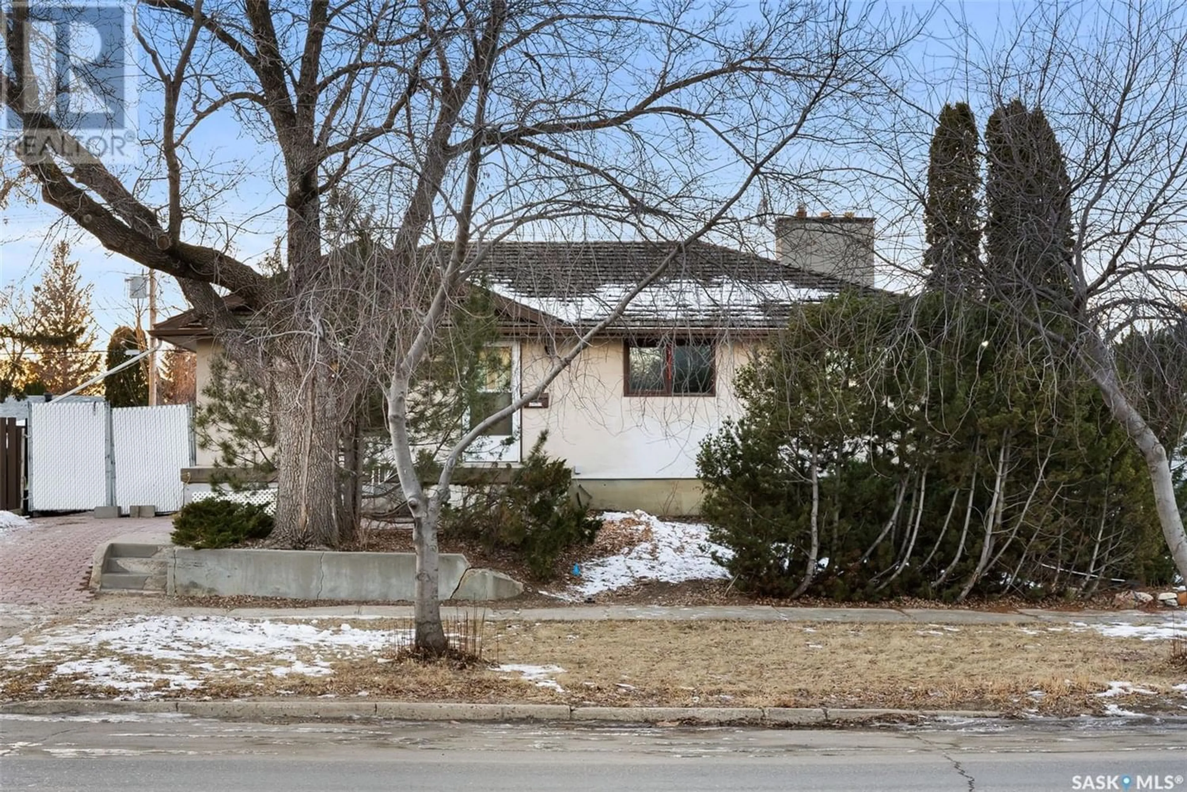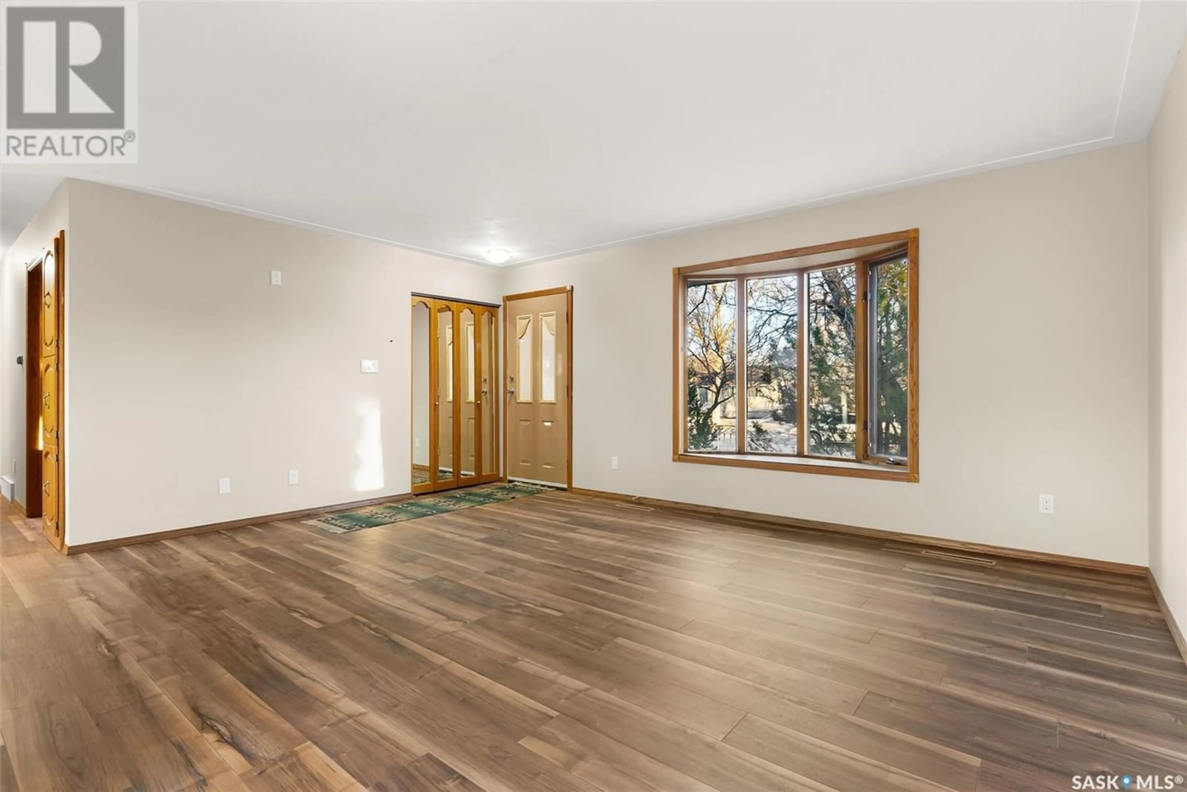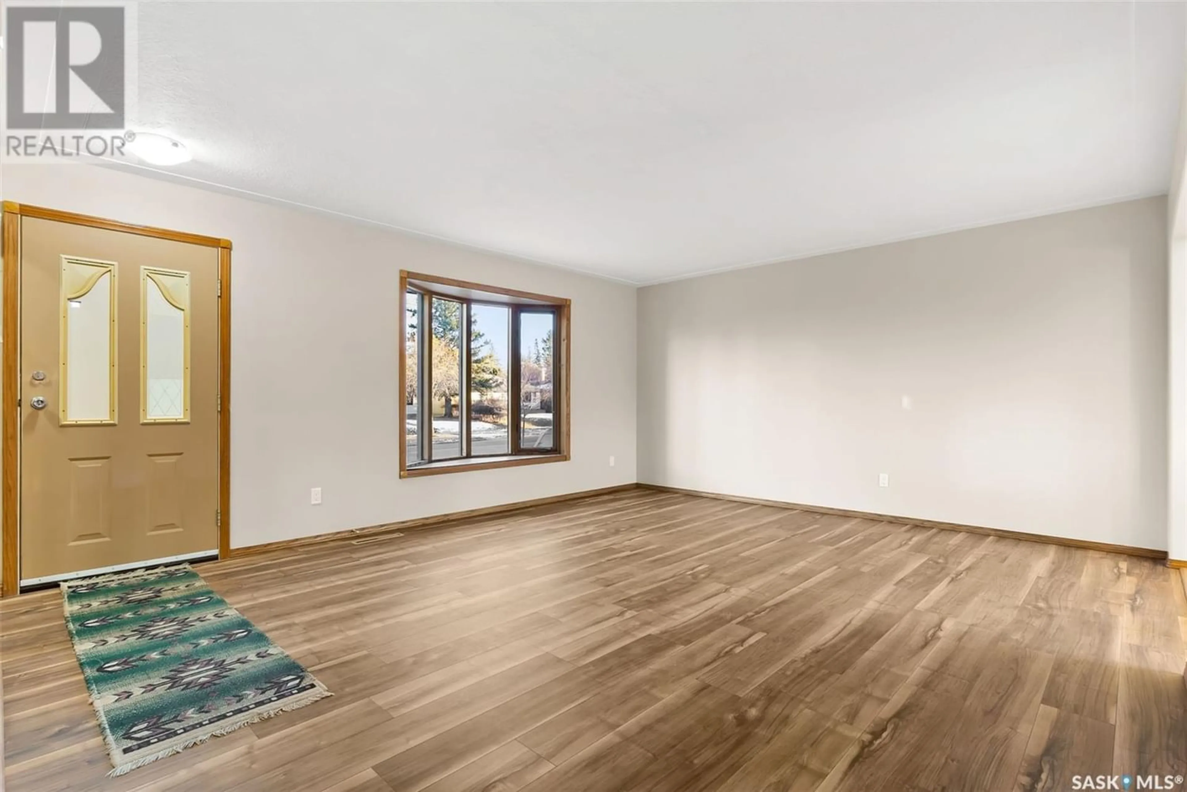2520 Pasqua STREET, Regina, Saskatchewan S4S0M2
Contact us about this property
Highlights
Estimated ValueThis is the price Wahi expects this property to sell for.
The calculation is powered by our Instant Home Value Estimate, which uses current market and property price trends to estimate your home’s value with a 90% accuracy rate.Not available
Price/Sqft$245/sqft
Est. Mortgage$1,803/mo
Tax Amount ()-
Days On Market1 year
Description
Are you looking for a house that is built above minimum standards for it’s time. This exceptional property is situated in the coveted River Heights neighborhood in Regina and boasts unique features like —a self contained “Mother-in-Law” Regulation Suite with a full basement, x2 double car detached garages, 2” of Rigid insulation to the exterior of the main home, oversized rebar used in foundation when originally poured, Steel I beam support to the main home, and countless other details that were not overlooked. The basement adds to the allure of the main property, offering a versatile recreation room, an additional bedroom, a den, and a convenient 3-piece bathroom. The dedicated “Mother-in-Law” Suite adds versatility to the property, featuring its own living room, a well-equipped kitchen, a bedroom, and a tastefully designed 4-piece bathroom with main floor in suite laundry. One of the double car garages is insulated, drywalled and has a furnace with gas connection. The first garage measures an expansive 28 x 26 and has a second overhead door leading into the yard, while the second provides ample space at 28 x 20. This property combines functionality, style, and convenience, making it a truly remarkable home in River Heights (id:39198)
Property Details
Interior
Features
Basement Floor
Other
10 ft ,8 in x 24 ft ,4 inDen
11 ft ,9 in x 13 ft ,5 inBedroom
9 ft ,3 in x 11 ft ,11 in3pc Bathroom
Property History
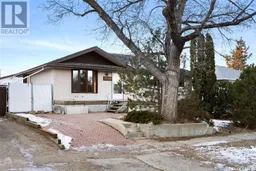 50
50
