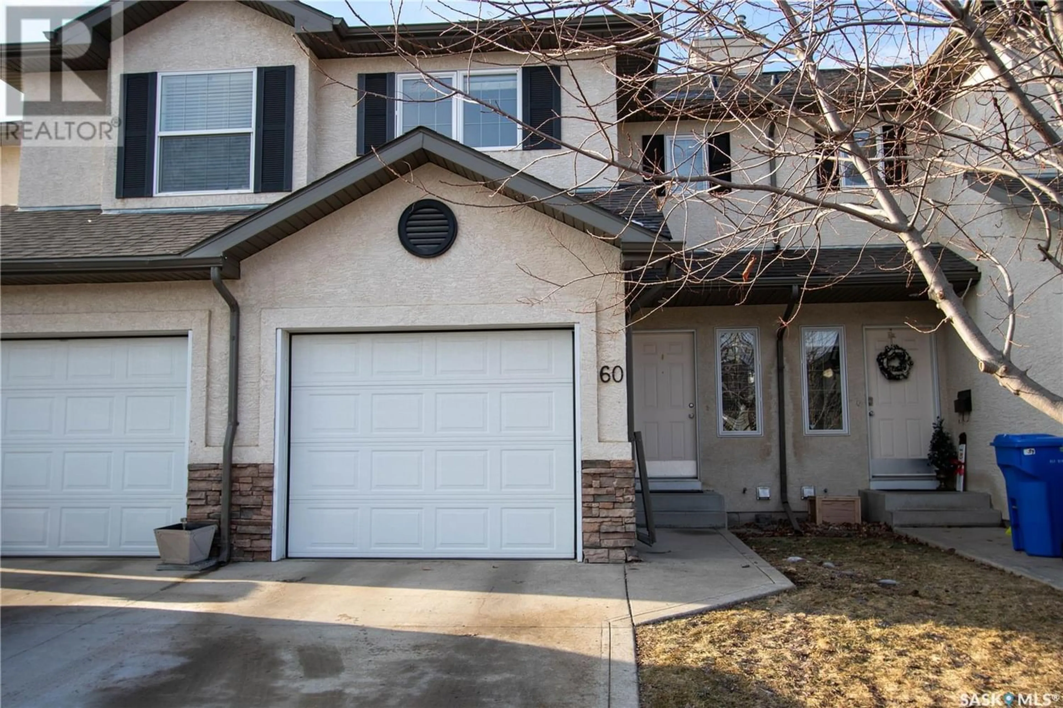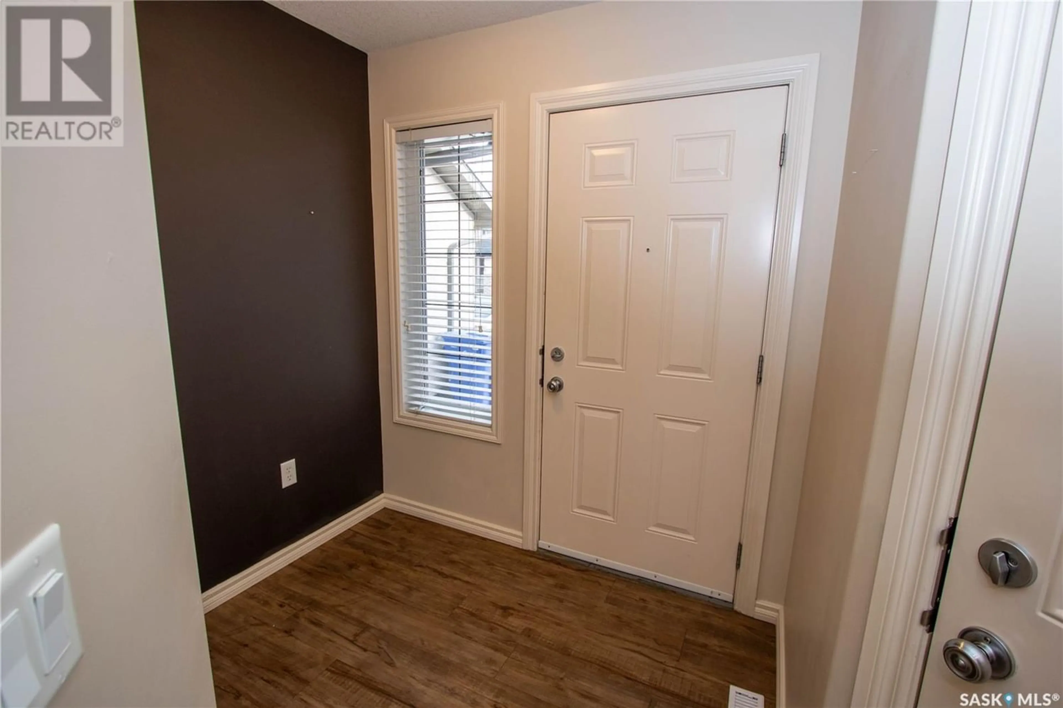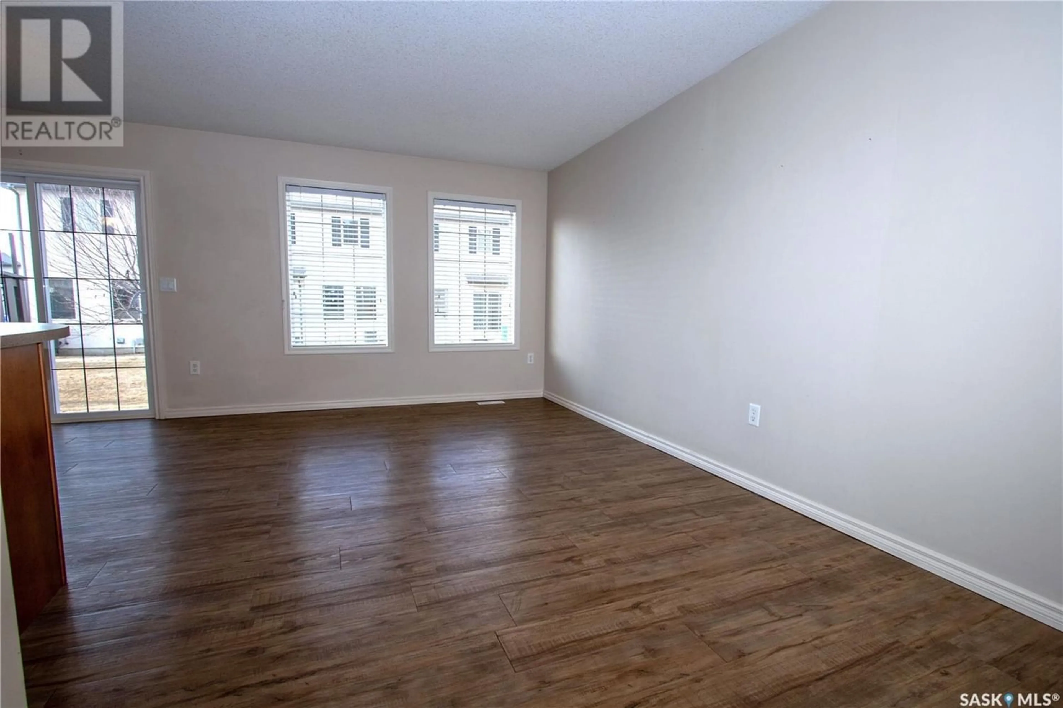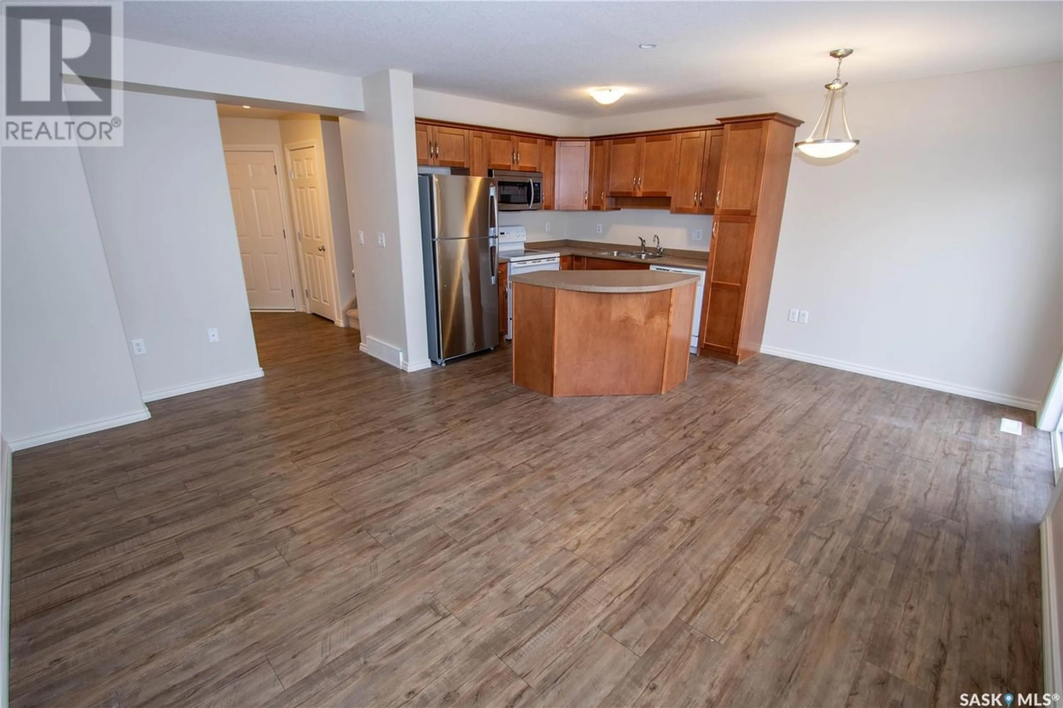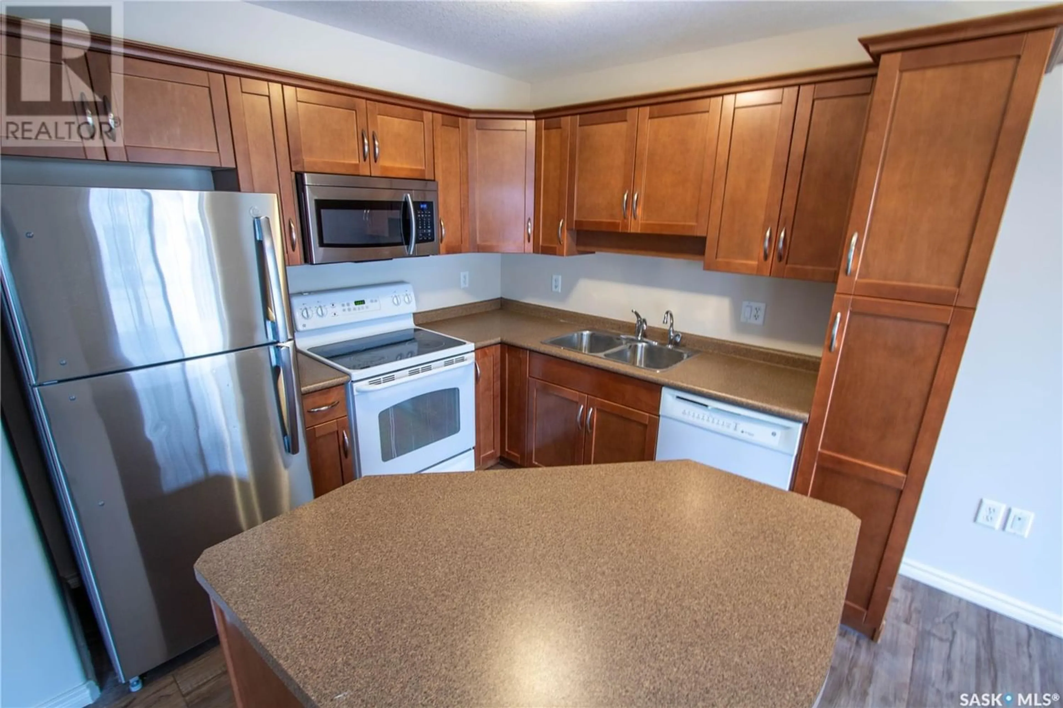60 3101 Tregarva DRIVE E, Regina, Saskatchewan S4V0K7
Contact us about this property
Highlights
Estimated ValueThis is the price Wahi expects this property to sell for.
The calculation is powered by our Instant Home Value Estimate, which uses current market and property price trends to estimate your home’s value with a 90% accuracy rate.Not available
Price/Sqft$237/sqft
Est. Mortgage$1,202/mo
Maintenance fees$355/mo
Tax Amount ()-
Days On Market1 year
Description
Excellent 1,181 sq. ft. 2 storey condominium with single/direct entry attached garage in a great location in the East End of Regina close to shopping, a walking path, churches & schools. Condo has been professionally painted (December 2023) on both the main floor and upper level. New C/air conditioner/2023, Vinyl plank flooring/2018 in kitchen, dining room, living room & 2pc main bathroom. Washer/2 years old and new kitchen taps. Main floor is Open Concept with the Kitchen featuring maple cabinetry with work/eating island, fridge/stove/b/i dishwasher, microwave/hood fan included, spacious eating area, vinyl plank flooring & patio doors to backyard patio. Kitchen overlooks the living room with large windows and vinyl planking flooring. There is a handy 2 pc bathroom on the main level as well as a spacious foyer and direct entry to a single garage. The upper level features 3 bedrooms, the primary bedroom with carpet flooring, large window and has access to the 4 pc main bathroom. 2 other good sized bedrooms with carpeting & a large 4 pc main bathroom. The lower level (partially completed) features a large rec room with nook area, laundry room/storage area/furnace with washer/2 yrs old, dryer & small deep freeze included. Basement is also roughed in for a 4pc bathroom. A great condominium complex in an excellent location! (id:39198)
Property Details
Interior
Features
Second level Floor
Primary Bedroom
13 ft ,6 in x 10 ft ,8 inBedroom
13 ft ,6 in x 8 ft ,10 inBedroom
12 ft ,4 in x 8 ft ,10 in4pc Bathroom
Condo Details
Inclusions
Property History
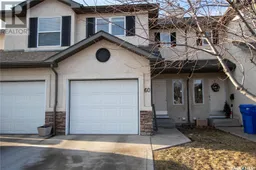 35
35
