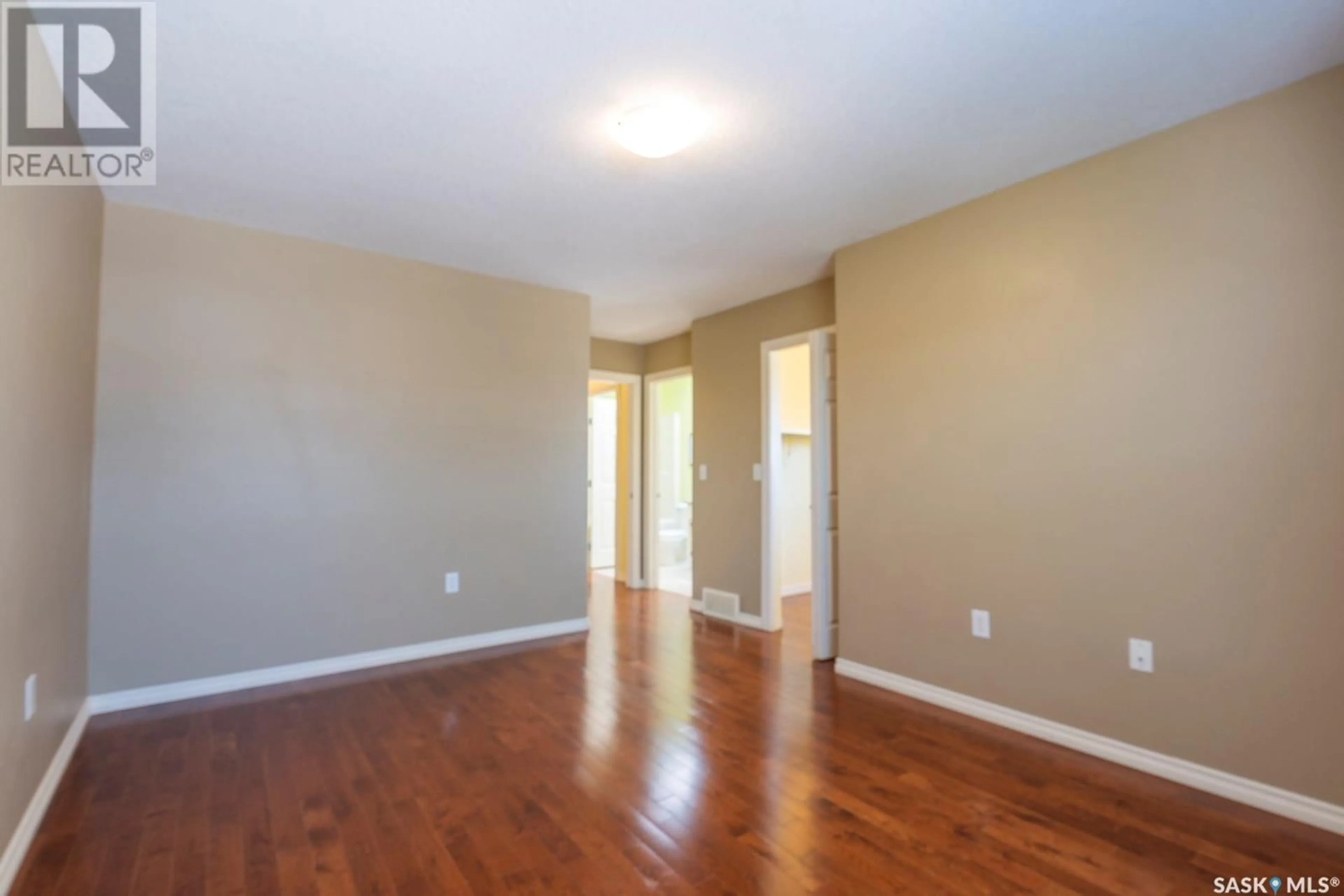49 3101 Tregarva DRIVE E, Regina, Saskatchewan S4V0K5
Contact us about this property
Highlights
Estimated ValueThis is the price Wahi expects this property to sell for.
The calculation is powered by our Instant Home Value Estimate, which uses current market and property price trends to estimate your home’s value with a 90% accuracy rate.Not available
Price/Sqft$248/sqft
Days On Market25 days
Est. Mortgage$1,395/mth
Maintenance fees$355/mth
Tax Amount ()-
Description
Welcome to #49,3101 Tregarva Drive in the Riverbend Villas complex on Regina’s East side. Prime end unit location in the complex. Pride of ownership shows through this beautiful 3 bedroom, 3 bathroom, 2 story condo. Tons of upgrades throughout the unit include gleaming hardwood floors and convenient kitchen island The kitchen overlooks the spacious great room area that has a gorgeous gas fireplace. The full S/S appliance package, custom blinds, beautiful maple railing on stairs are just a few of the upgrades. Upstairs you find 3 good sized bedrooms and the master bedroom has a spacious walk in closet and separate access to the main bath. The basement is developed as well with a family room, 3 piece bath and the laundry room. The patio doors from the dining area lead you outside to the patio, great for summer bbq’s. The single attached garage with direct entry is also an added bonus! Please text or call your agent to book your private showing. (id:39198)
Property Details
Interior
Features
Main level Floor
Living room
16 ft ,1 in x 12 ftKitchen/Dining room
17 ft ,2 in x 8 ft ,5 in2pc Bathroom
Condo Details
Inclusions
Property History
 37
37


