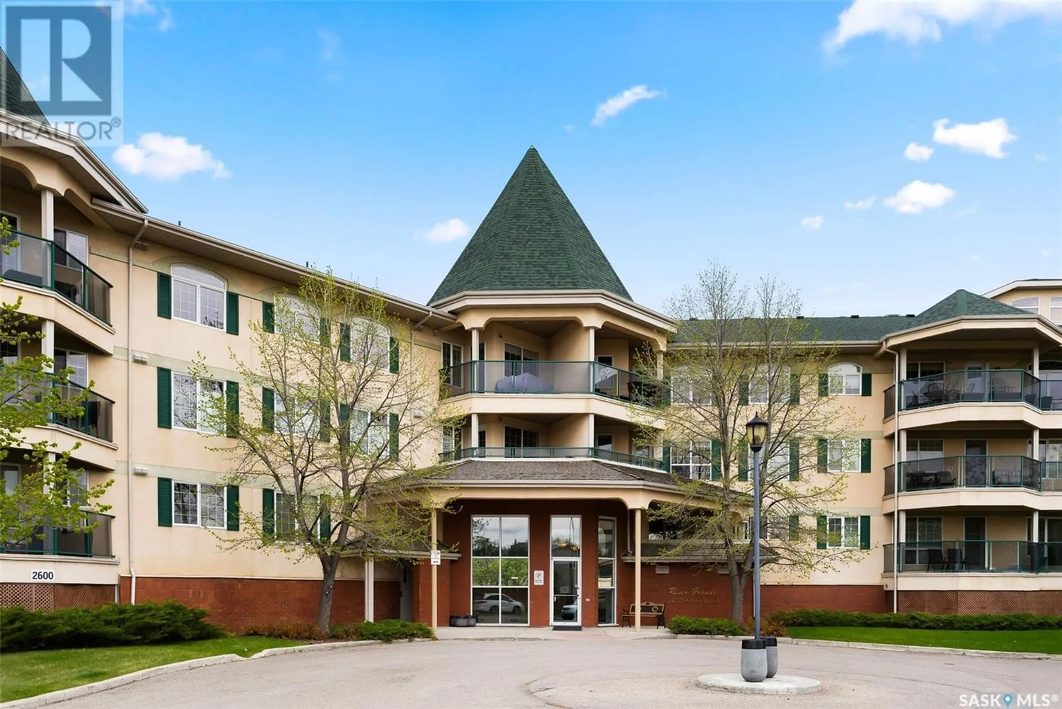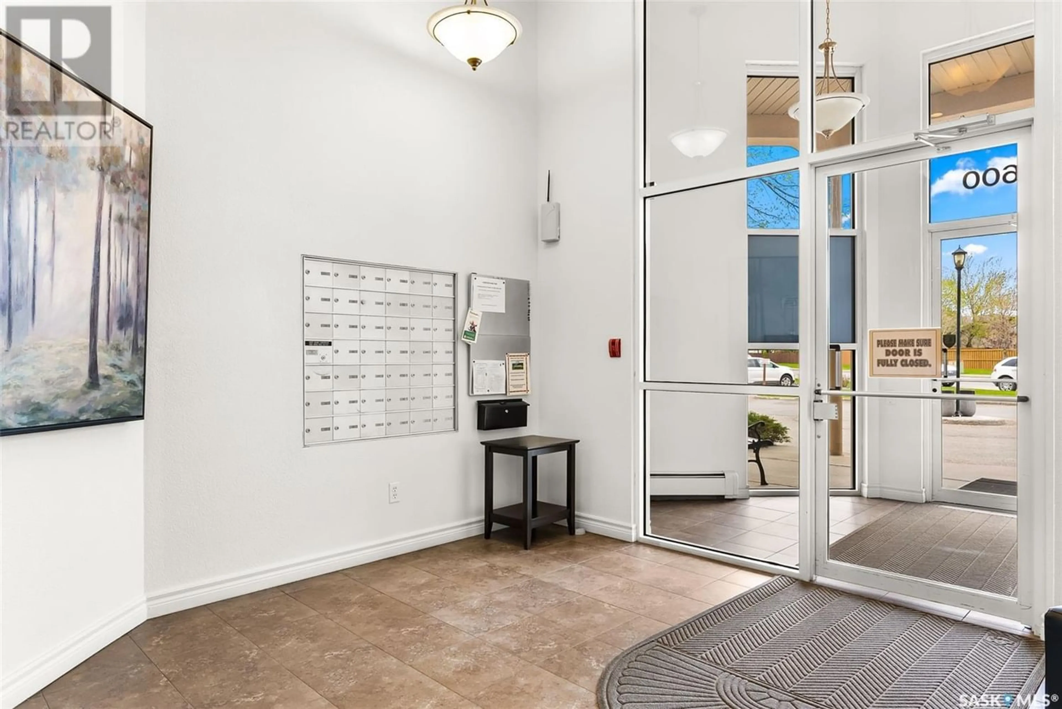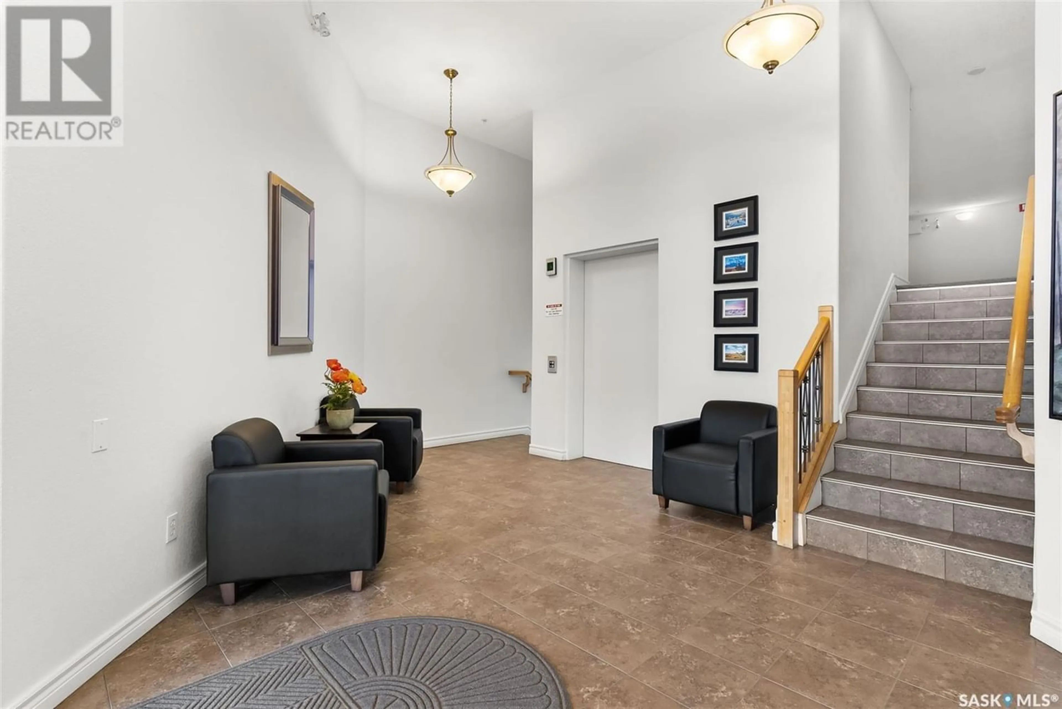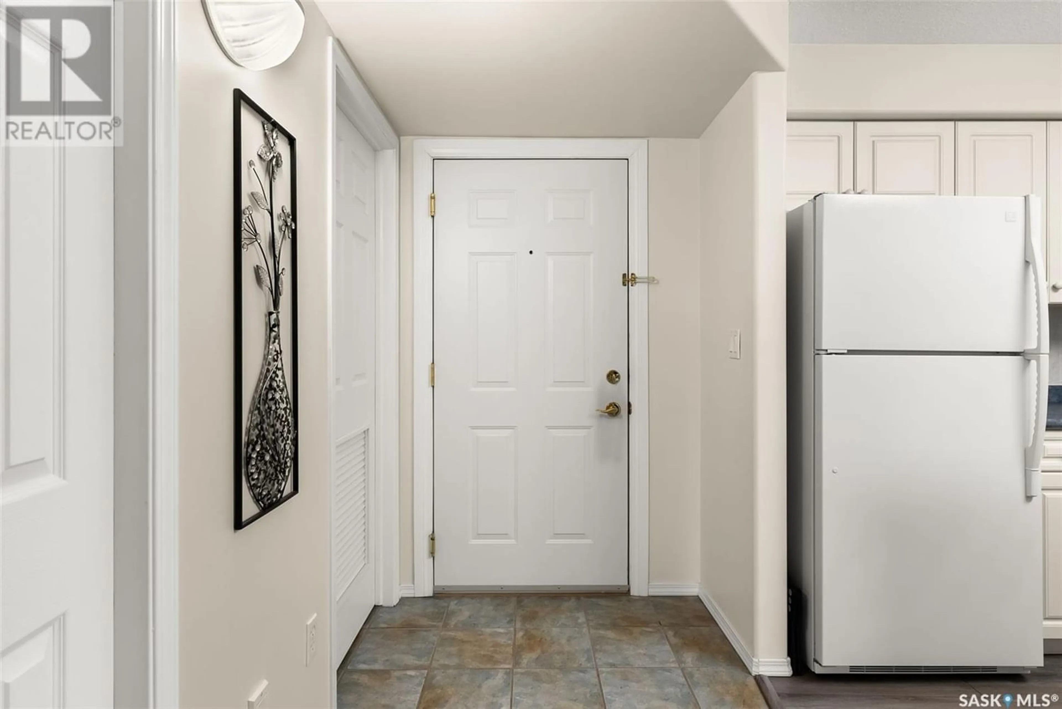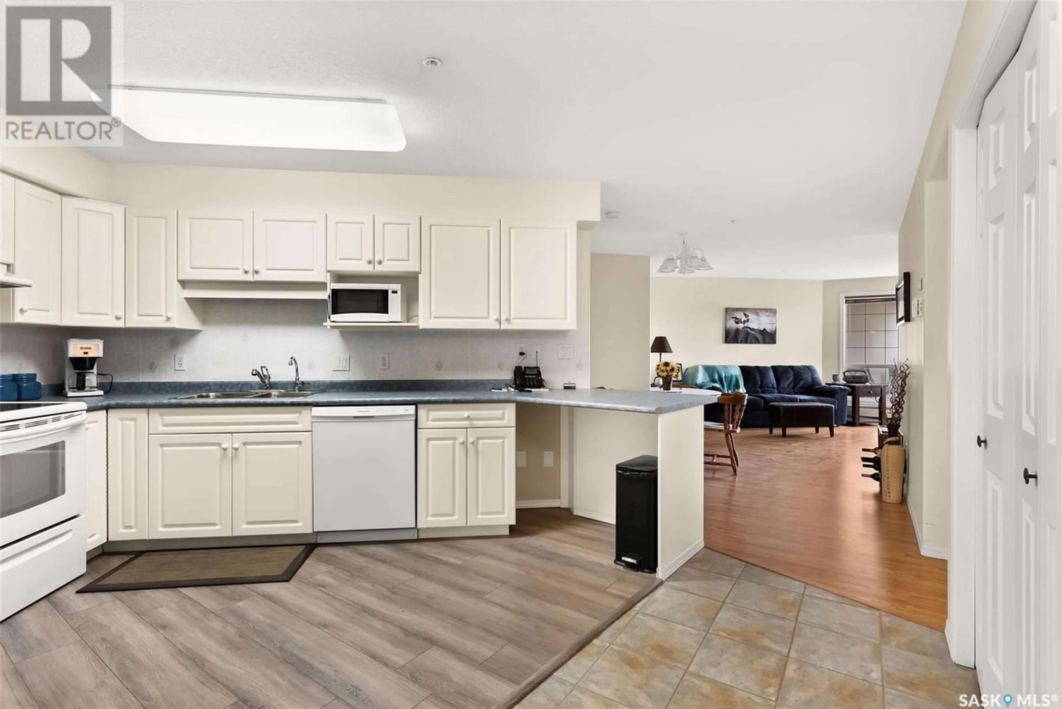201 2600 Arens ROAD, Regina, Saskatchewan S4V3A7
Contact us about this property
Highlights
Estimated ValueThis is the price Wahi expects this property to sell for.
The calculation is powered by our Instant Home Value Estimate, which uses current market and property price trends to estimate your home’s value with a 90% accuracy rate.Not available
Price/Sqft$261/sqft
Est. Mortgage$966/mo
Maintenance fees$384/mo
Tax Amount ()-
Days On Market239 days
Description
Welcome to 201-2600 Arens Road, a great 1 bedroom plus den condominium in an excellent building. The bedroom is very spacious, and the den provides a great flex space within the unit. Kitchen flooring has been updated to vinyl plank and there is no carpet to vacuum in the entire unit as the bedrooms, dining room and living room are laminate, with the laundry/storage and bathroom having linoleum and the foyer is tiled. Heat, water and sewer are all included in the condo fees of $384/month along with lawncare, snow removal, garbage removal, common building insurance and exterior & common area maintenance. This unit also includes one underground parking stall with additional storage, offering both convenience and security. The building provides a range of amenities, including a dedicated room for crafts/woodworking, an amenities room for gatherings, and an elevator for accessibility. Enjoy the warmth of heated underground parking and the sense of community with friendly residents who gather for various activities. Step out onto the south-facing balcony, creating a private outdoor oasis for relaxation and enjoyment. With its prime location, modern features, and a community-oriented atmosphere, this unit in the River Grande community is a rare opportunity for a lifestyle of comfort, convenience, and connection. Welcome to your new home! (id:39198)
Property Details
Interior
Features
Main level Floor
Foyer
Dining room
Kitchen
11 ft ,2 in x 11 ft ,5 inLiving room
17 ft ,4 in x 12 ft ,2 inCondo Details
Amenities
Exercise Centre
Inclusions
Property History
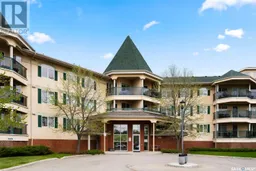 26
26
