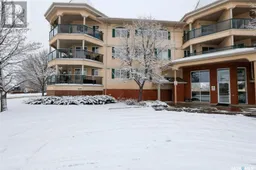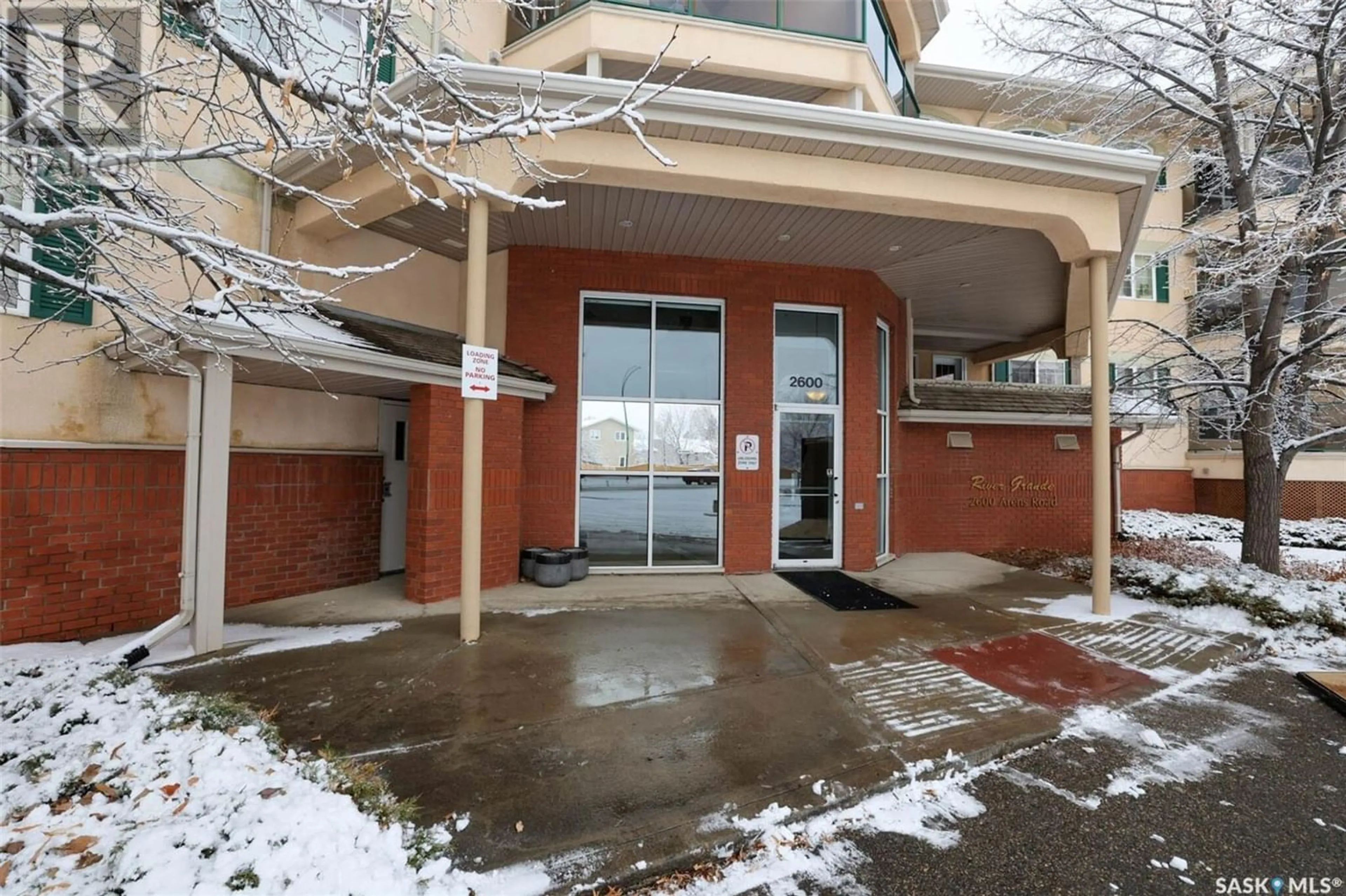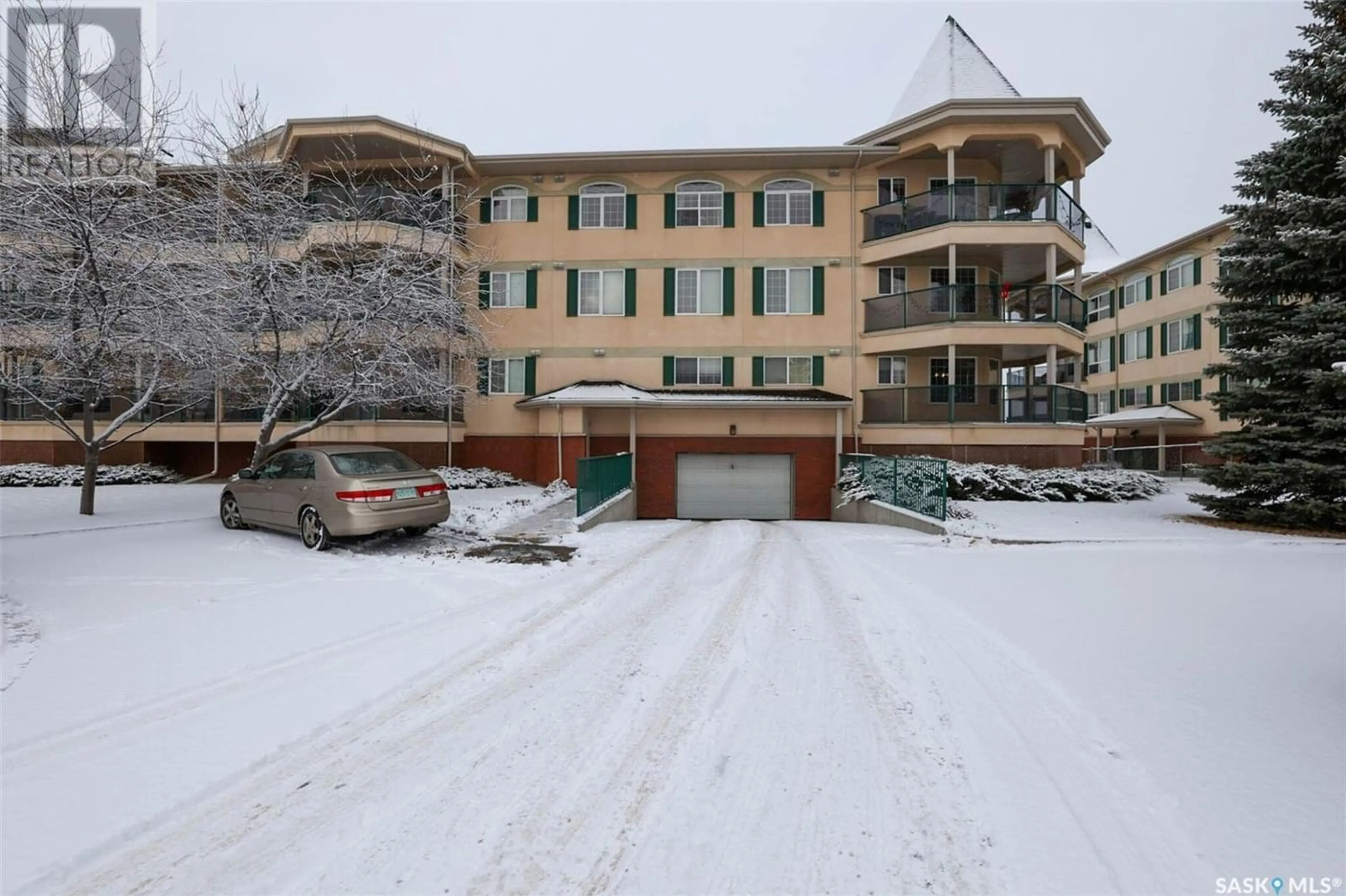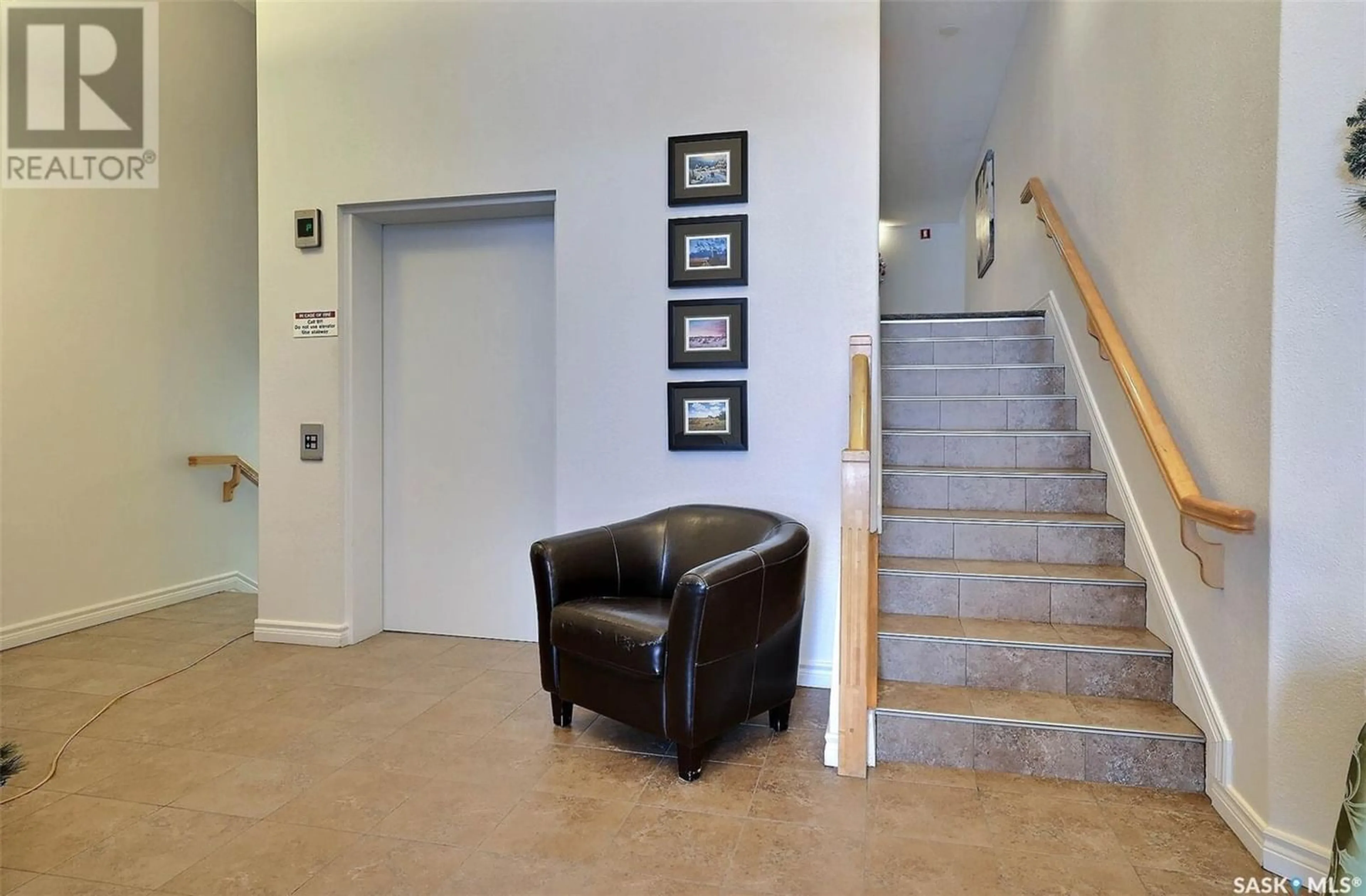106 2600 Arens ROAD E, Regina, Saskatchewan S4V3A7
Contact us about this property
Highlights
Estimated ValueThis is the price Wahi expects this property to sell for.
The calculation is powered by our Instant Home Value Estimate, which uses current market and property price trends to estimate your home’s value with a 90% accuracy rate.Not available
Price/Sqft$267/sqft
Est. Mortgage$1,245/mo
Maintenance fees$324/mo
Tax Amount ()-
Days On Market302 days
Description
Are you on the search for a lovely condo! Look no further then this condo located in River Bend in Regina's East end. This first floor condo has been very well cared for. This is a north facing unit with a fantastic view of walking paths and a pond. There are two bedrooms, both a very generous size with the primary bedroom having a three piece ensuite. The living room has plenty of windows, letting in an abundance of natural light. The dining room is a great space for a big dining room table. The kitchen has laminate flooring with white cabinetry. There is in unit laundry. This condo has an amenities room located on the first floor. Finishing off this condo is one underground parking stall, with an extra storage unit. Close to all east end amenities, shopping malls, restaurants, and big box stores. (id:39198)
Property Details
Interior
Features
Main level Floor
4pc Bathroom
Kitchen
9 ft ,11 in x 9 ft ,9 inDining room
13 ft ,1 in x 9 ft ,5 inLiving room
17 ft ,6 in x 11 ft ,10 inCondo Details
Inclusions
Property History
 25
25



