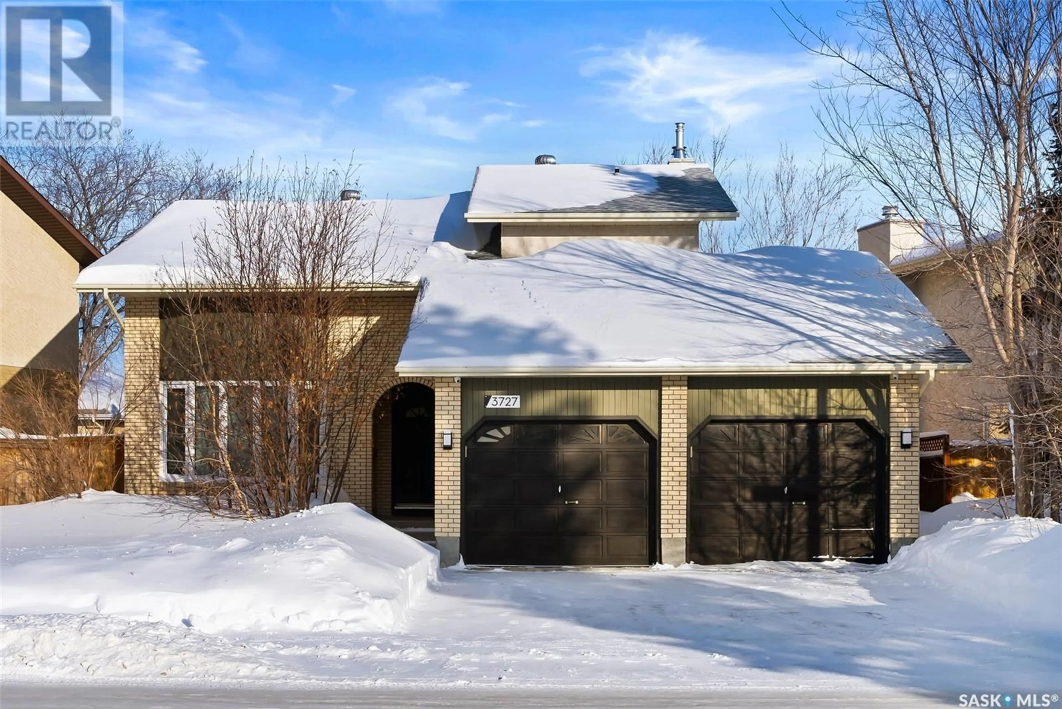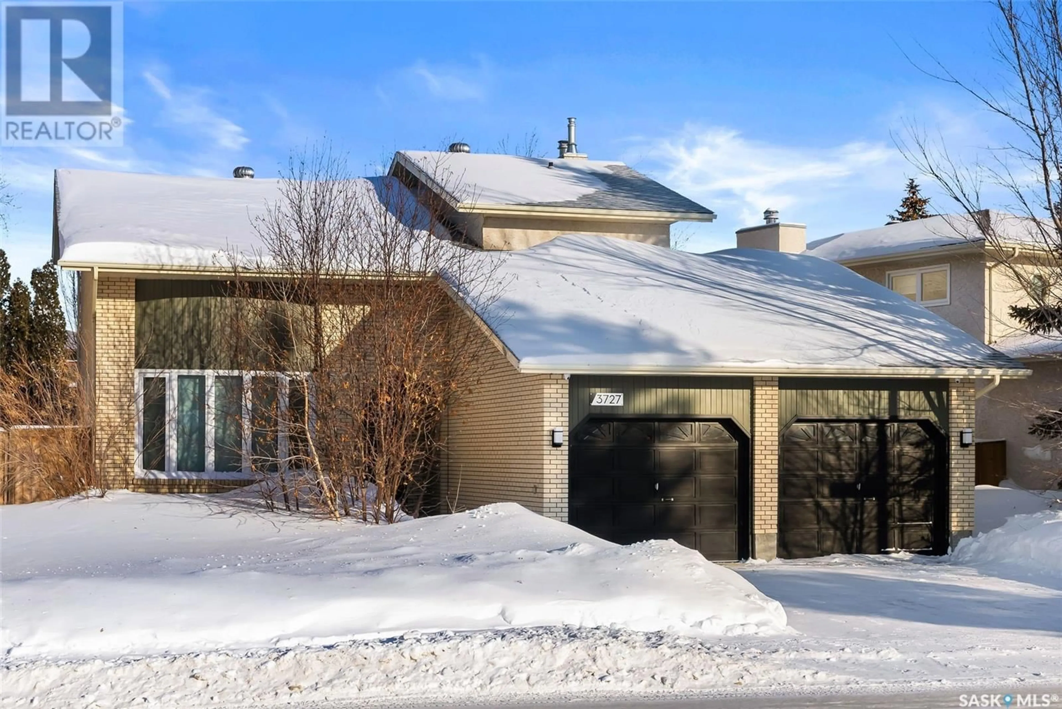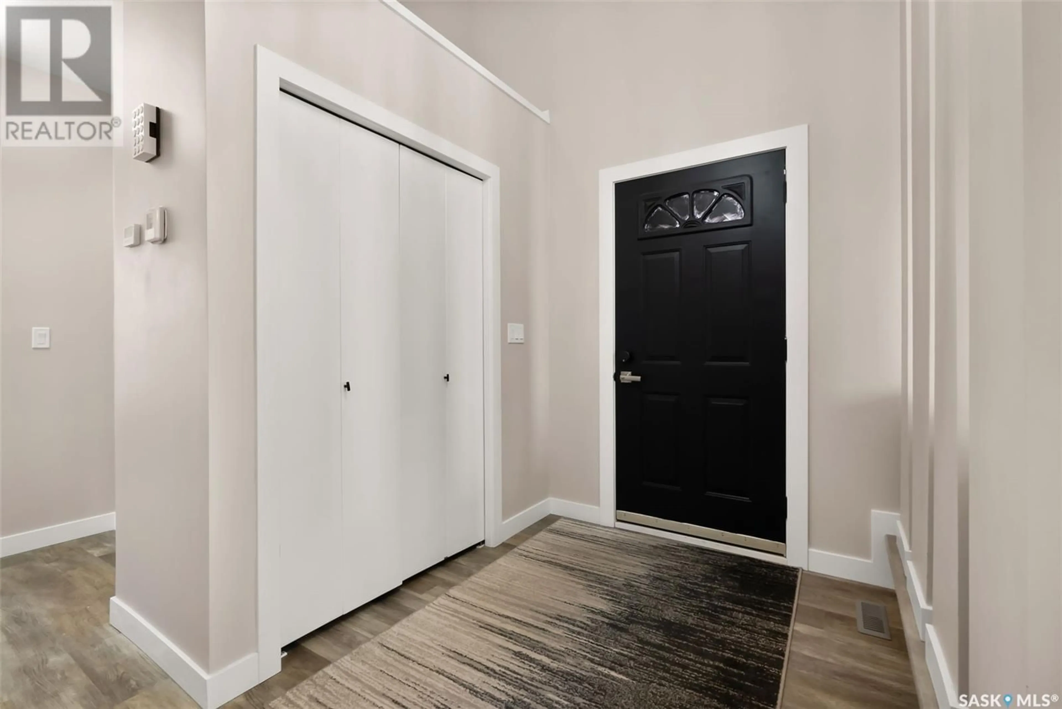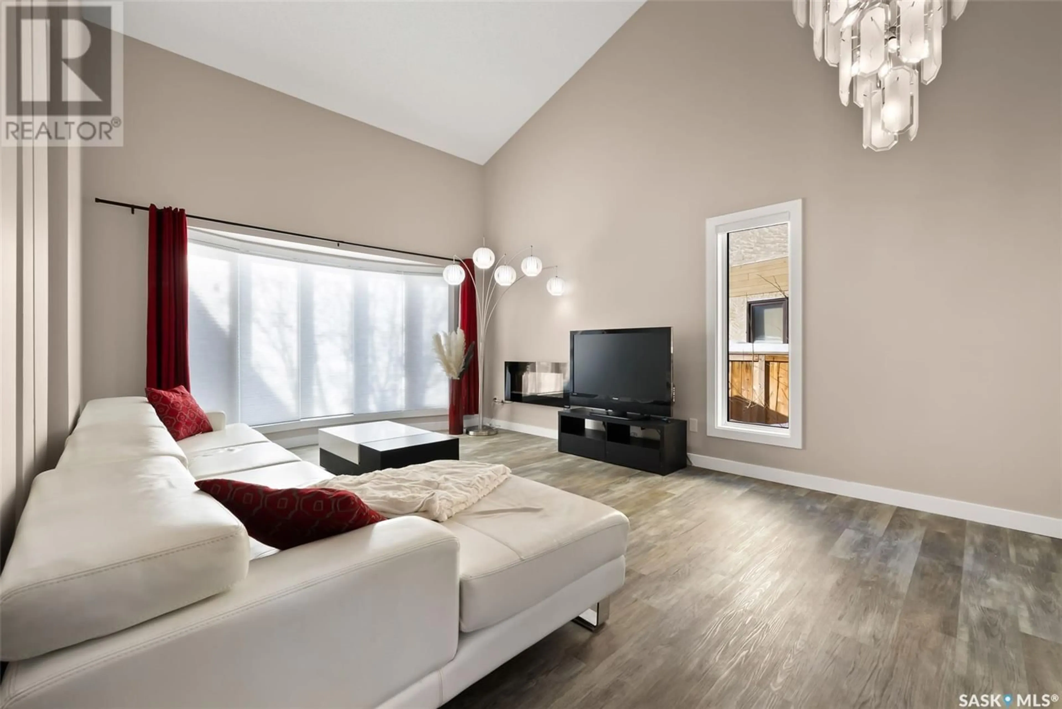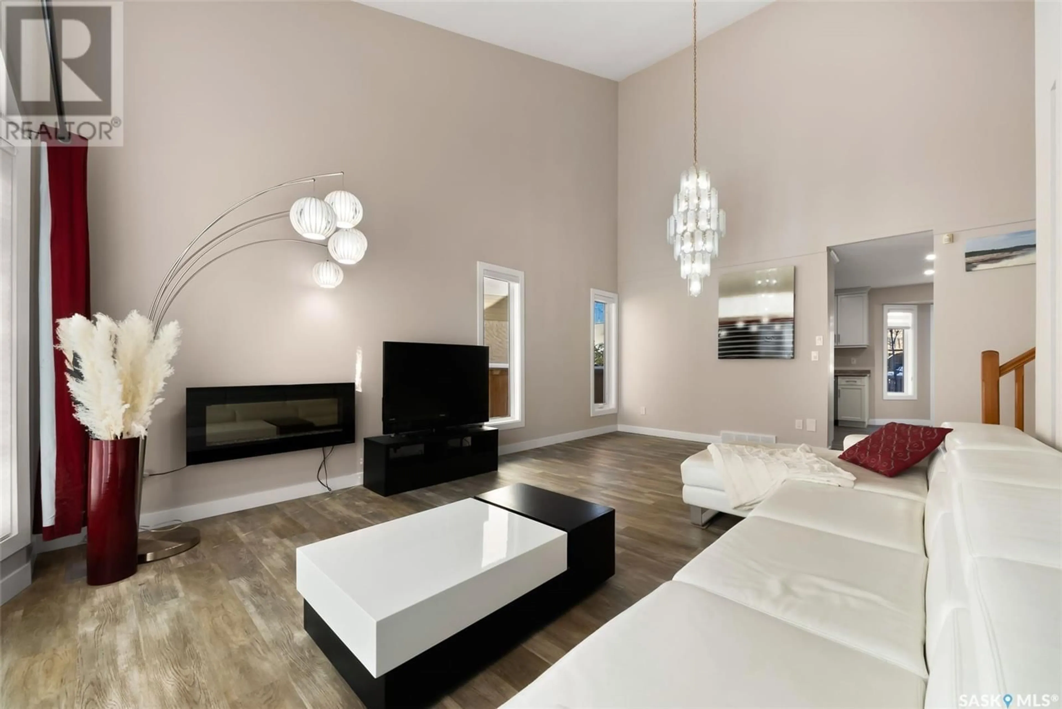3727 Edinburgh DRIVE, Regina, Saskatchewan S4V2B2
Contact us about this property
Highlights
Estimated ValueThis is the price Wahi expects this property to sell for.
The calculation is powered by our Instant Home Value Estimate, which uses current market and property price trends to estimate your home’s value with a 90% accuracy rate.Not available
Price/Sqft$266/sqft
Est. Mortgage$2,014/mo
Tax Amount ()-
Days On Market5 days
Description
Spacious, bright, and thoughtfully updated, this 1,762 sq. ft. two-storey home in desirable Varsity Park is ready for its next owners! Step into the vaulted foyer, where natural light fills the open living and dining areas, creating an inviting and airy feel. The renovated kitchen boasts updated appliances and a generous island, seamlessly connecting to the cozy family room with a wood-burning fireplace—perfect for relaxing or entertaining. A convenient main-floor den, an updated 2-piece bath with laundry, and direct access to the double attached garage complete the main level. Upstairs, you’ll find three well-sized bedrooms, including the primary suite with a walk-in closet and a private 3-piece ensuite. The basement is open for development, offering endless possibilities to customize the space to your needs. This home features updated PVC windows and doors, a high-efficiency furnace (2019), and new shingles (2017) for added peace of mind. Located just steps from W.S. Hawrylak School, parks, greenspace, bus routes, and the Sandra Schmirler Leisure Centre, this is the perfect place to call home. Don’t miss out on this light-filled, welcoming home—schedule your showing today! (id:39198)
Property Details
Interior
Features
Basement Floor
Other
32 ft x 19 ft ,6 inOther
5 ft x 9 ftProperty History
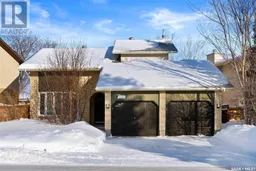 32
32
