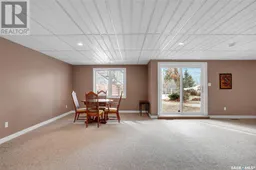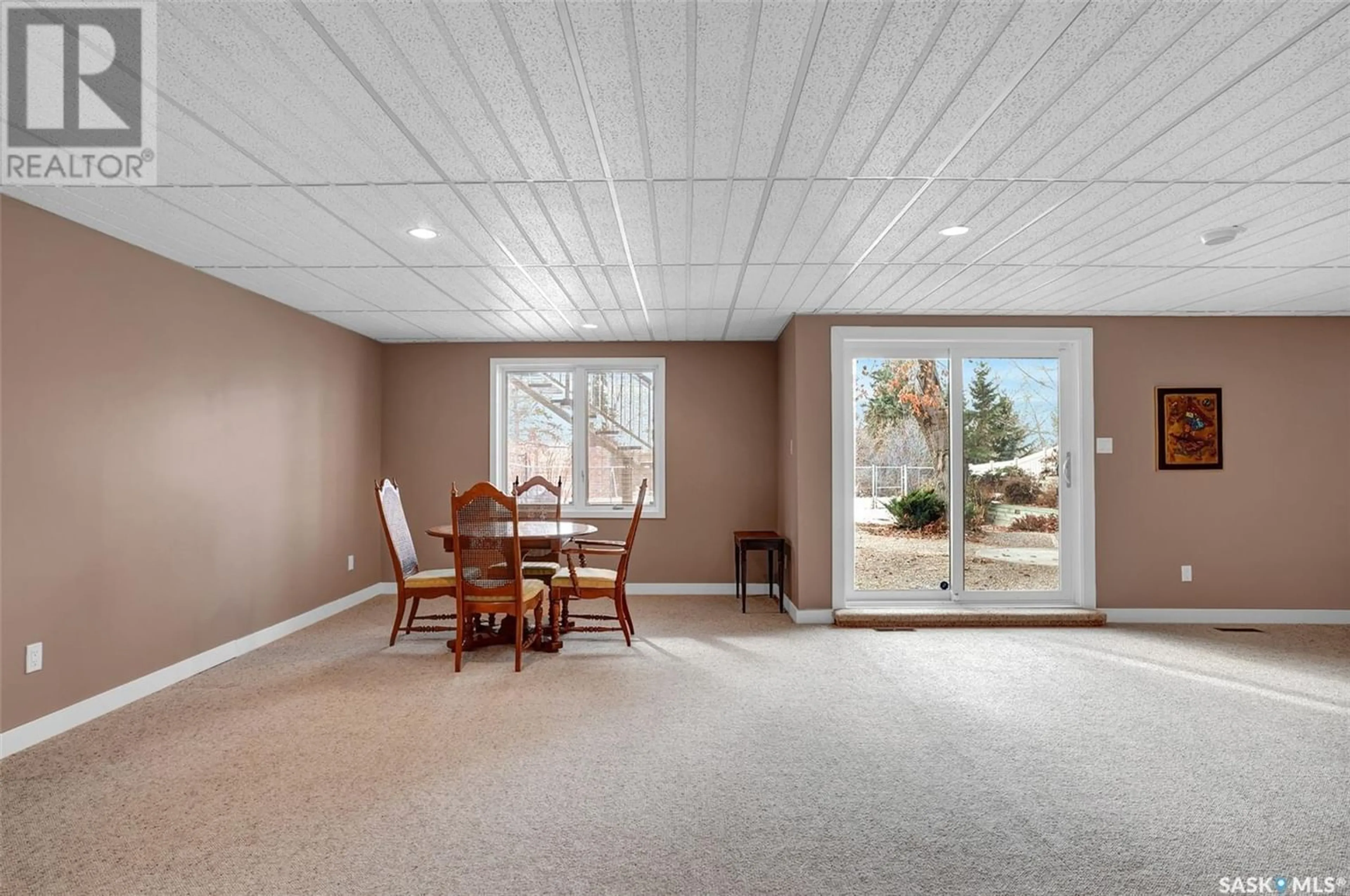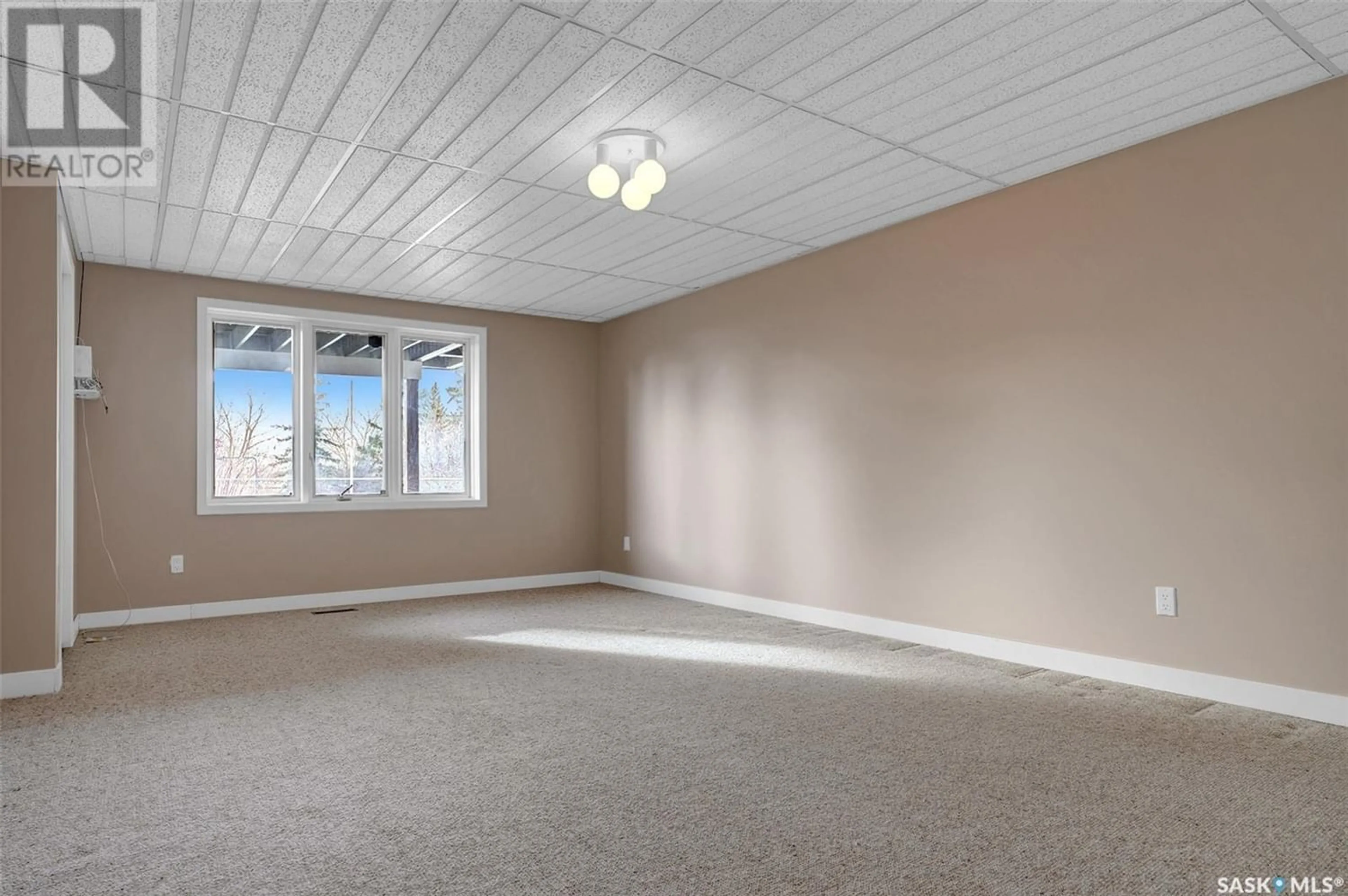3718 Wetmore CRESCENT, Regina, Saskatchewan S4V2B9
Contact us about this property
Highlights
Estimated ValueThis is the price Wahi expects this property to sell for.
The calculation is powered by our Instant Home Value Estimate, which uses current market and property price trends to estimate your home’s value with a 90% accuracy rate.Not available
Price/Sqft$453/sqft
Est. Mortgage$4,552/mo
Tax Amount ()-
Days On Market1 year
Description
Spectacular location for this 2,338 square foot walkout bungalow. Custom built by Sunwest Homes that backs onto a park in Varsity Park. Splendid views of the park, Wascana Golf Club, and the prairie skyline. Large front entrance with tiled foyer. Vaulted ceilings in living room & dining room with tremendous view of the park. Truly a magnificent home for entertaining family & friends with open floor plan. Main floor family room has patio doors that opens onto a deck that overlooks a nicely landscaped backyard & park. Spacious kitchen with white cabinetry, stainless steel appliances including Sub-Zero fridge, Jen-air range top, under counter lighting, built in desk & Corian counter tops. Entering the dining & family room is a built-in wet bar with extra cabinetry. Imagine sipping your morning coffee in the sunroom with a breath-taking view of the park. Tiled flooring in the bright sunroom with breathtaking view of the park. Primary bedroom has custom built closets by Rick’s Cabinets plus full bathroom with over-sized glass block shower, heated floor & air tub. Two more bedrooms, full bathroom and laundry room complete the main floor. Walkout level has an enormous recroom with patio doors leading into the backyard. Spacious games area, 4th bedroom and ¾ bathroom by Rick’s cabinets. Plenty of storage space. High quality of construction with open web floor trusses plus wooden sub floor with concrete crawl space in the finished areas of the basement. Two furnaces, one central air conditioner, air to air exchanger, cedar shingles installed in 2013. Heated & insulated 24 x 24 garage with center floor drain, running water and epoxy coated floor. One-of-a-kind home that is truly a wonderful place to call home! (id:39198)
Property Details
Interior
Features
Main level Floor
Laundry room
5'6 x 11'4pc Ensuite bath
Living room
13'8 x 15'Dining room
10'8 x 14'6Property History
 50
50

