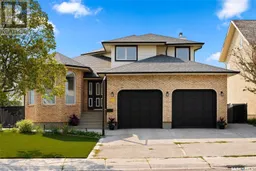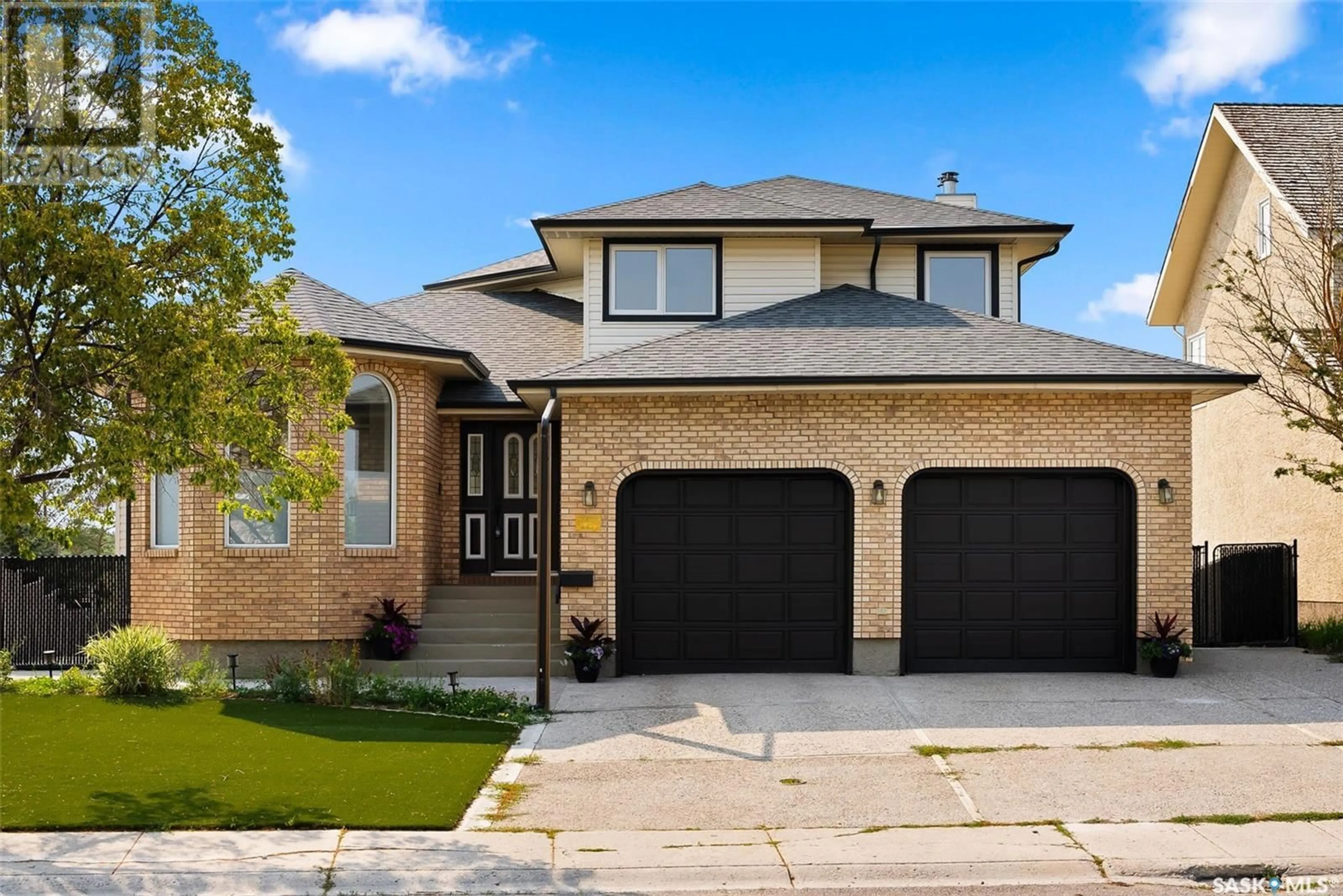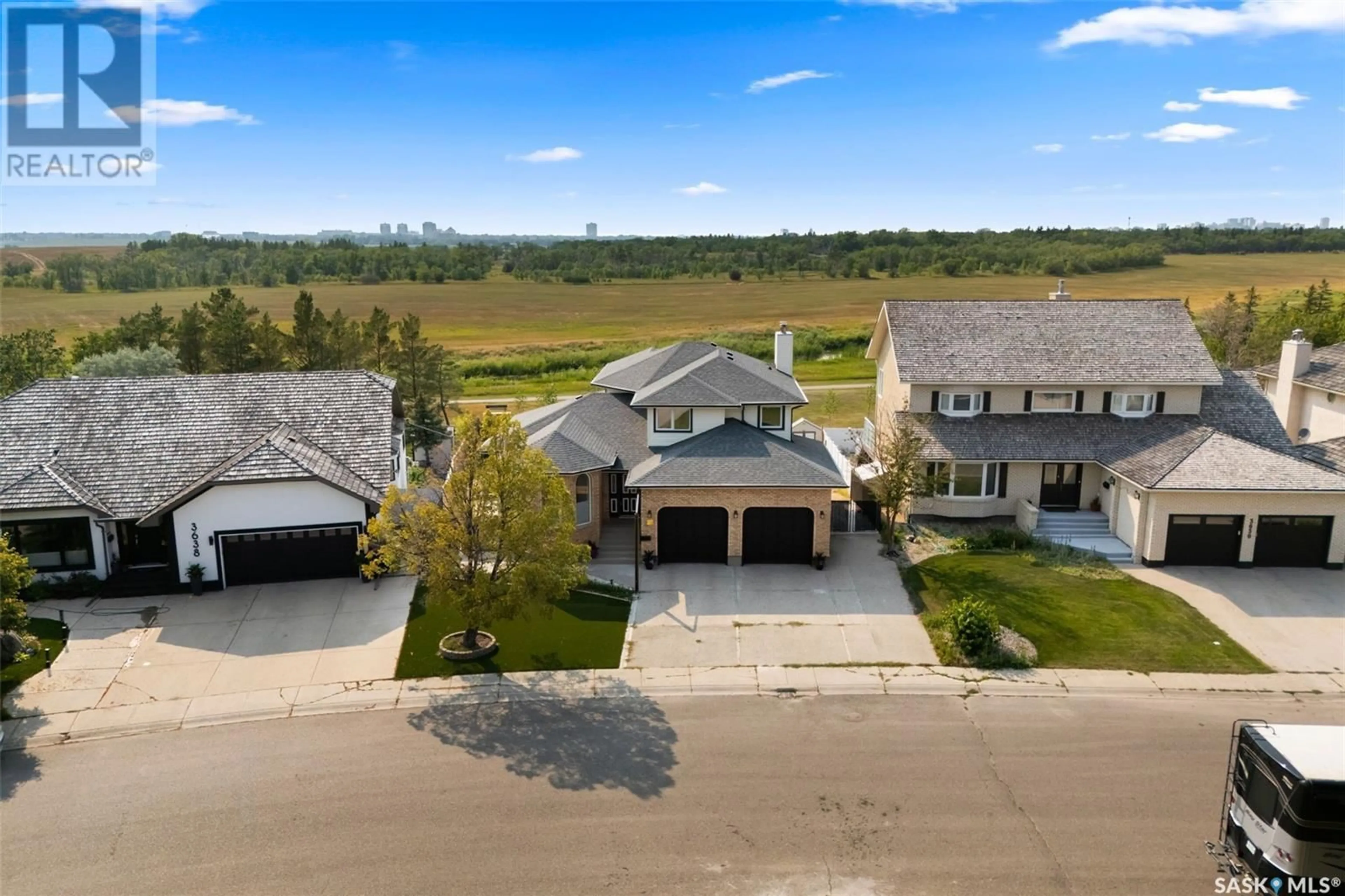3634 Selinger CRESCENT, Regina, Saskatchewan S4V2H2
Contact us about this property
Highlights
Estimated ValueThis is the price Wahi expects this property to sell for.
The calculation is powered by our Instant Home Value Estimate, which uses current market and property price trends to estimate your home’s value with a 90% accuracy rate.Not available
Price/Sqft$429/sqft
Days On Market9 days
Est. Mortgage$4,509/mth
Tax Amount ()-
Description
Are you looking for the house you want to call HOME for many years? The house with a great location and enough room to grow? This well built 2 storey home is located in desirable Richmond Place with a West facing backyard overlooking green space and walking paths. Over the past couple of years this home has seen a number of extensive renovations both inside and outside to give it a modern flair and to keep it looking sharp. As you step into the home you are greeted by the inviting and open living room and dining room that is ideal for entertaining. At the front of the home is a den/office that is flooded by natural light. The jaw dropping kitchen was updated in 2024 with brand new two toned cabinetry, quartz countertops, tiled backsplash, a large island, and new appliances. From the kitchen and the breakfast nook you have those stunning views. Access to the upper balcony is from the breakfast nook and adjacent to this is the family room with a cozy wood fireplace. Completing the main floor is a 2pc powder room and a mud room. It is on the second floor where you will find 3 bedrooms and 2 full bathrooms. In the primary bedroom where you can't help but look out over the green space. The 5pc ensuite has heated tiled floors, a stand alone soaker tub, a tiled shower, and laundry. The 3pc main bathroom is also fully renovated and the additional bedrooms won't leave you feeling cramped. The walk-out basement is fully developed giving you even more living space. There is a second wood fireplace in the rec-room and you have space for a games area near the wet bar and even a play area. Guests can make themselves comfy in the bedroom and there is also a 3 piece bathroom. Some of the upgrades include: Windows, Shingles, Weeping Tile, Screw Piles for a Future Back Deck, and so much more. The double attached garage is insulated and boarded with room to park 3 vehicles on the driveway. The front and rear yards have been xeriscaped to keep things low maintenance. (id:39198)
Property Details
Interior
Features
Second level Floor
5pc Ensuite bath
Laundry room
Bedroom
11 ft ,9 in x 9 ft ,1 inBedroom
12 ft ,7 in x 9 ft ,1 inProperty History
 45
45

