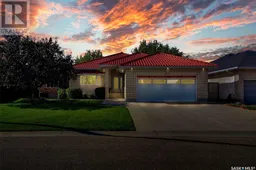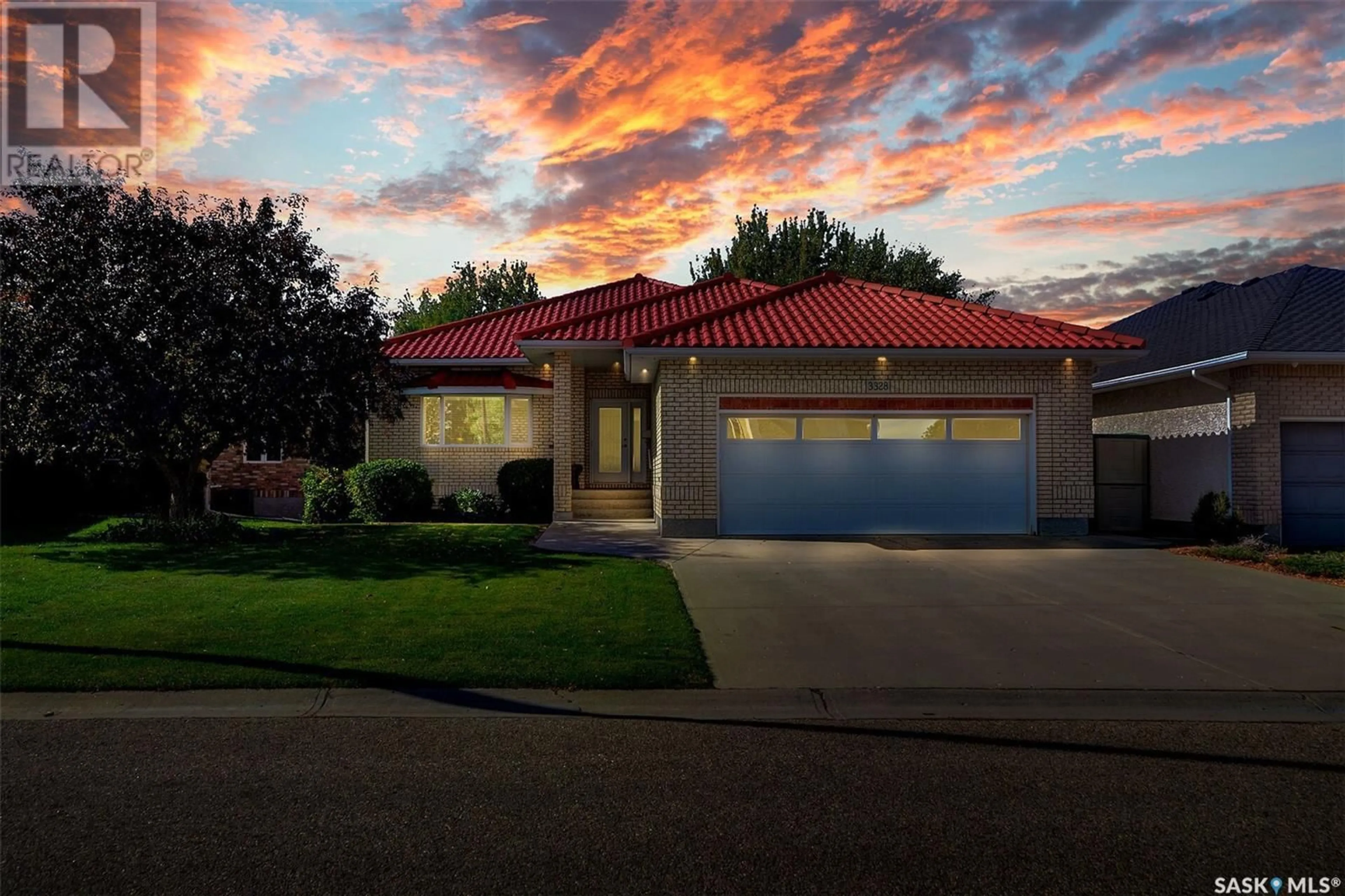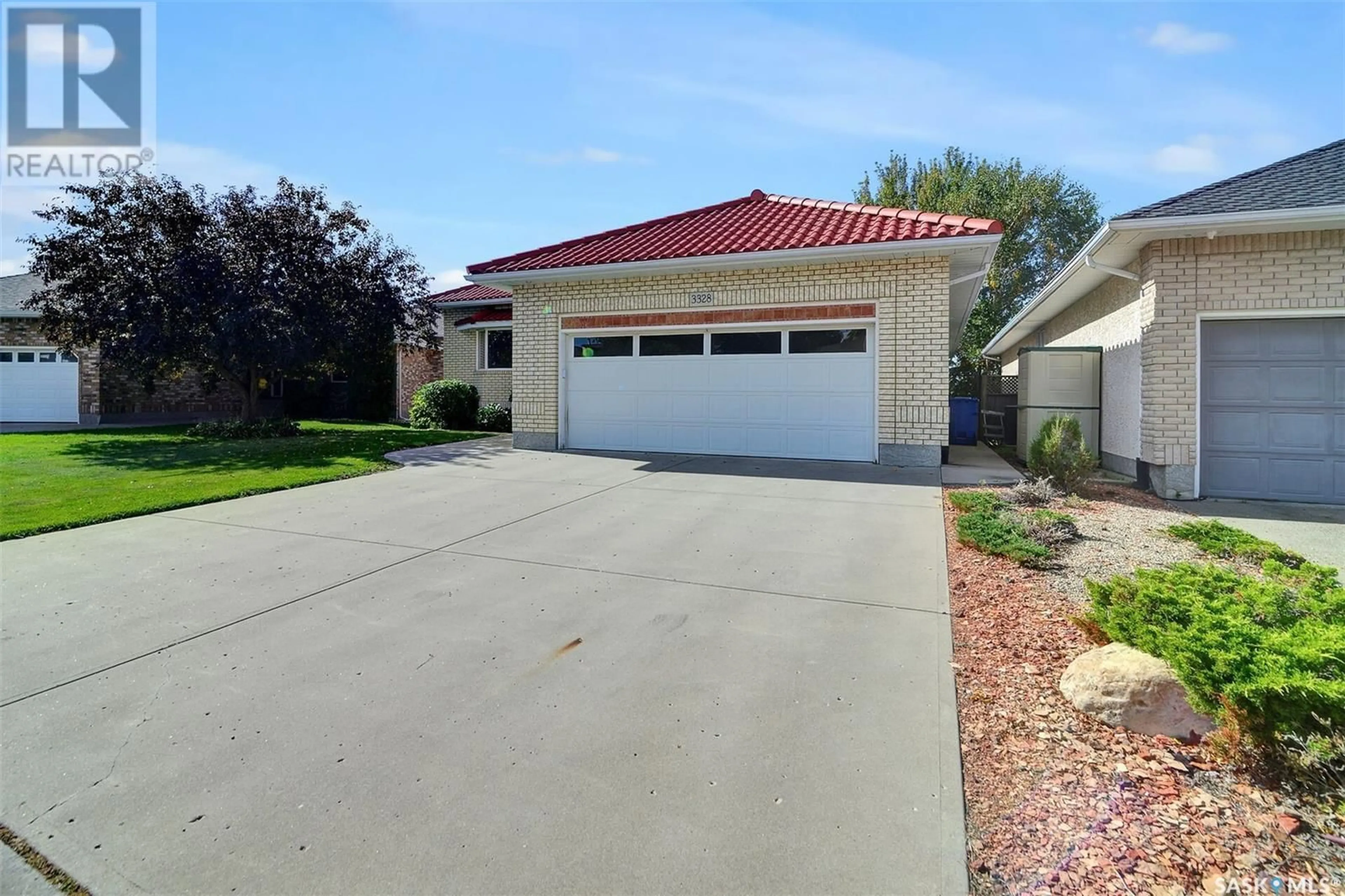3328 Baneberry DRIVE, Regina, Saskatchewan S4V2V2
Contact us about this property
Highlights
Estimated ValueThis is the price Wahi expects this property to sell for.
The calculation is powered by our Instant Home Value Estimate, which uses current market and property price trends to estimate your home’s value with a 90% accuracy rate.Not available
Price/Sqft$487/sqft
Est. Mortgage$4,681/mo
Tax Amount ()-
Days On Market63 days
Description
Click on the reel at the top to watch the virtual tour. Don’t miss the opportunity to own this beautifully maintained and updated 2238 sq. ft. walkout bungalow. Open floor plan with 10 ft. coved ceilings. Living room, dining room and family room all with hardwood floors. Family room features gas fireplace surrounded by custom built-in shelves & cabinets (wall mounted TV is included). Spacious galley kitchen with large island, an abundance of cabinets & counter space with Corian countertops. Induction cooktop stove & two ovens, dishwasher & trash compactor. Corian top dining table which is included & built-in desk complete this space. French door to the deck. Large primary bedroom with 4-piece ensuite. Office with custom built desk, matching bookshelves and file cabinet included (office could be converted back to a bedroom). 4-piece main bathroom & laundry room complete the main level. Walkout basement offers recreation room with custom built book shelves, wet bar (Sub-zero fridge & freezer included), two large bedrooms & 4-piece bathroom, storage room with wall-to-wall cabinets and utility room with cabinets. House is built on piles with a concrete crawl space that is totally insulated and has a sump pump. Clay tile roof was replaced with Noviclay Roofing System in 2012. Double attached garage insulated & drywalled with direct entry. Two outside attached storage sheds – one off the deck & the other one off the patio. Deck & patio overlook open space & walking path. Great Richmond Place location with close proximity to school, shopping, restaurants, Sandra Schmirler Centre, Sunrise Library, Landmark Theatres and all other east end amenities. Close access to the U. of R., Ring Road and the ByPass. (id:39198)
Property Details
Interior
Features
Basement Floor
Other
29’2” x 32’6”Storage
Utility room
Bedroom
14’9” x 15’9”Property History
 47
47

