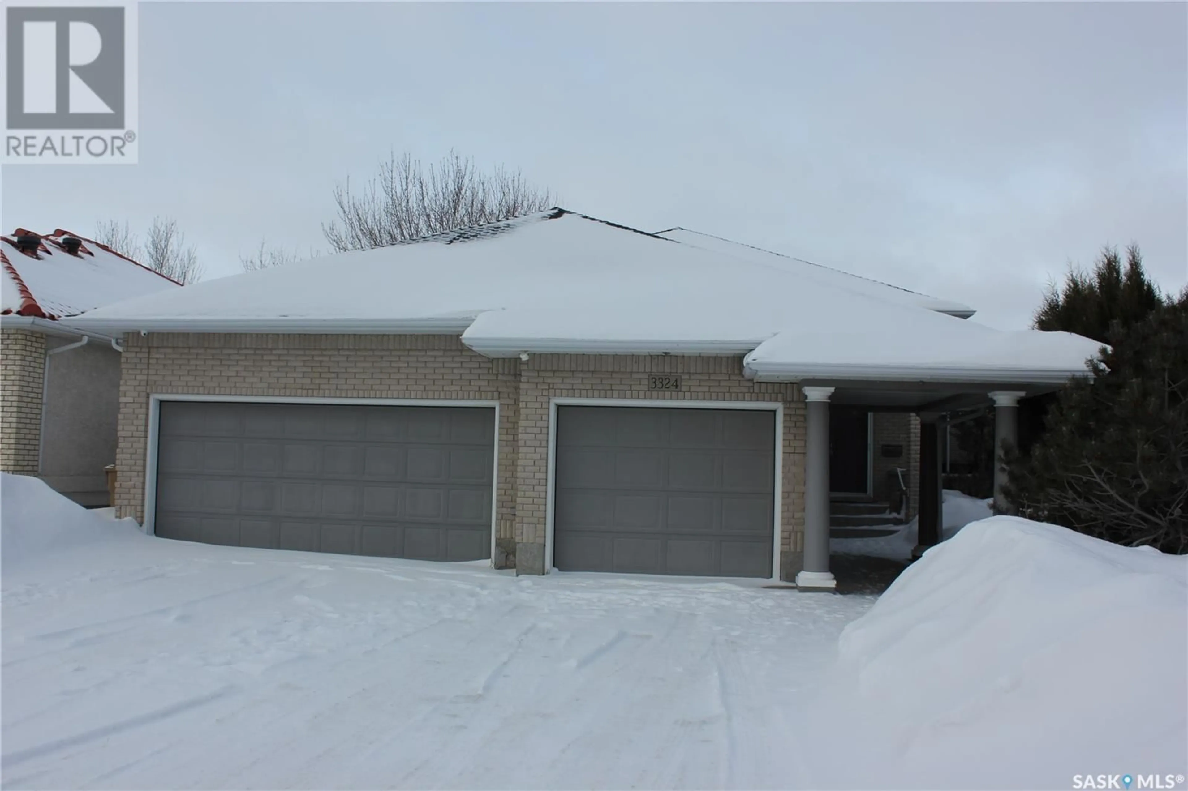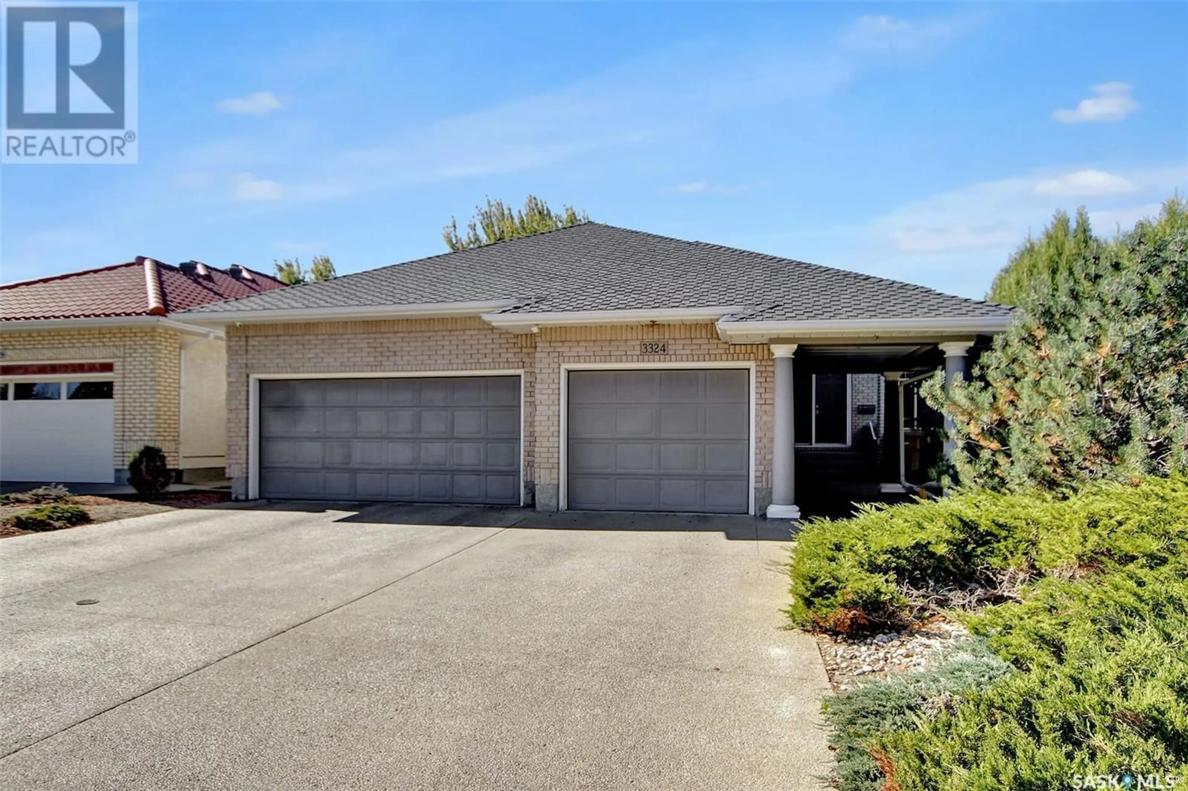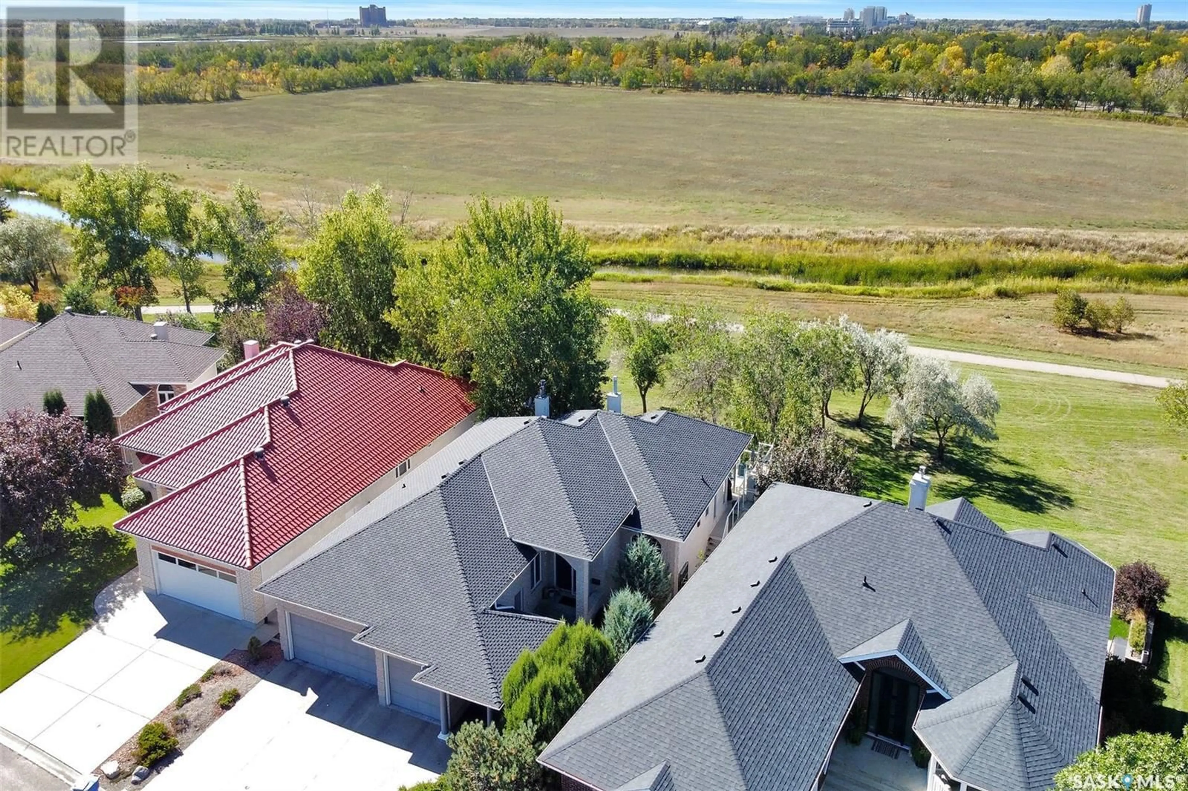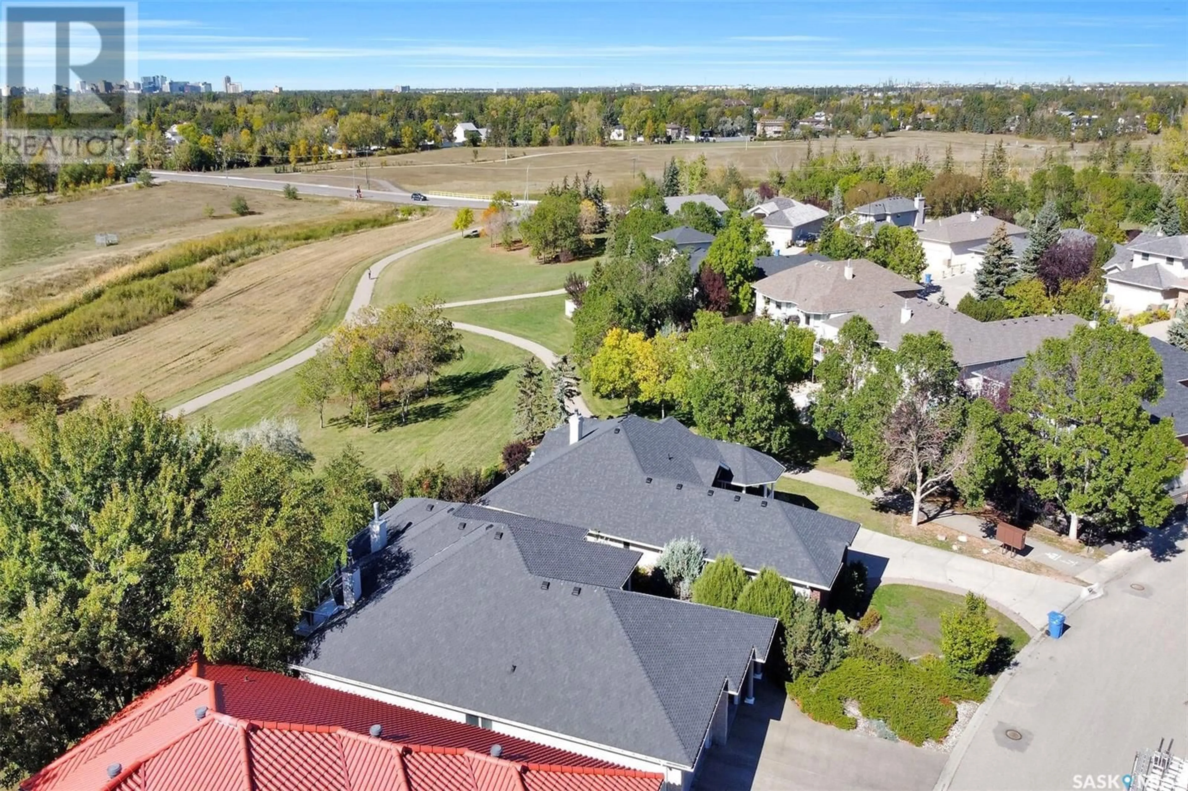3324 Baneberry DRIVE, Regina, Saskatchewan S4V2V2
Contact us about this property
Highlights
Estimated ValueThis is the price Wahi expects this property to sell for.
The calculation is powered by our Instant Home Value Estimate, which uses current market and property price trends to estimate your home’s value with a 90% accuracy rate.Not available
Price/Sqft$500/sqft
Est. Mortgage$4,252/mo
Tax Amount ()-
Days On Market23 days
Description
Spectacular location for this original owner 1,979 square foot walkout bungalow. Custom built home that backs onto a park in Varsity Park. Splendid views of the park and the prairie skyline. Large front foyer with hardwood flooring and double doors opening into the home. Double sided fireplace in living room/dining room with tremendous view of the park. Truly a magnificent home for entertaining family & friends with open floor plan. Beautiful kitchen with loads of cabinetry, granite counter tops, stainless steel appliances, large center island, under cabinet lighting, plus garden door opening onto a large balcony with heaters, overlooking the backyard and park. Adjustable awning on deck (controlled by a switch inside home). Nice family/sitting room with loads of natural light. Double doors open into the primary suite with spacious bedroom, oversized walk-in closet plus full bathroom with air tub & spacious separate shower. Second bedroom, full bathroom plus laundry room complete the main floor. Beautiful walk-out level with loads of windows, gas fireplace in gorgeous recroom, games room with built-in wet bar and garden door opening onto patio overlooking the backyard. Exercise room/office, two extra bedrooms, full bathroom plus storage area. Direct entry into triple car garage. This is truly a great place to call home! (id:39198)
Property Details
Interior
Features
Basement Floor
Family room
18' x 31'Bedroom
9' x 14'4pc Bathroom
Storage
Property History
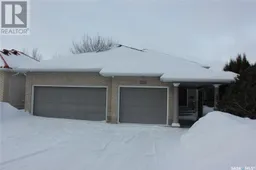 46
46
