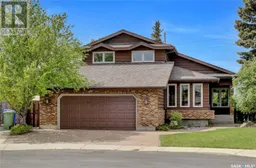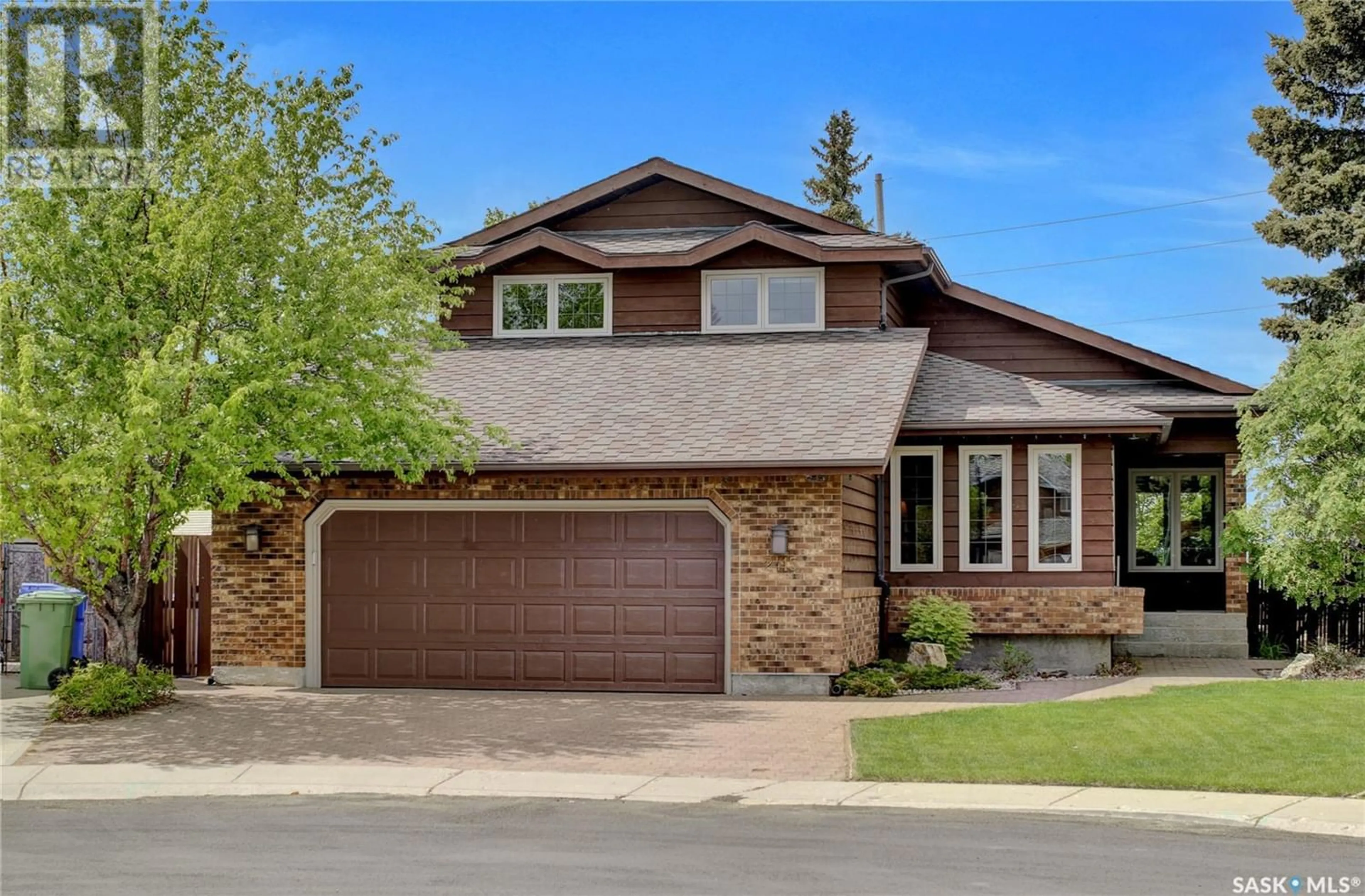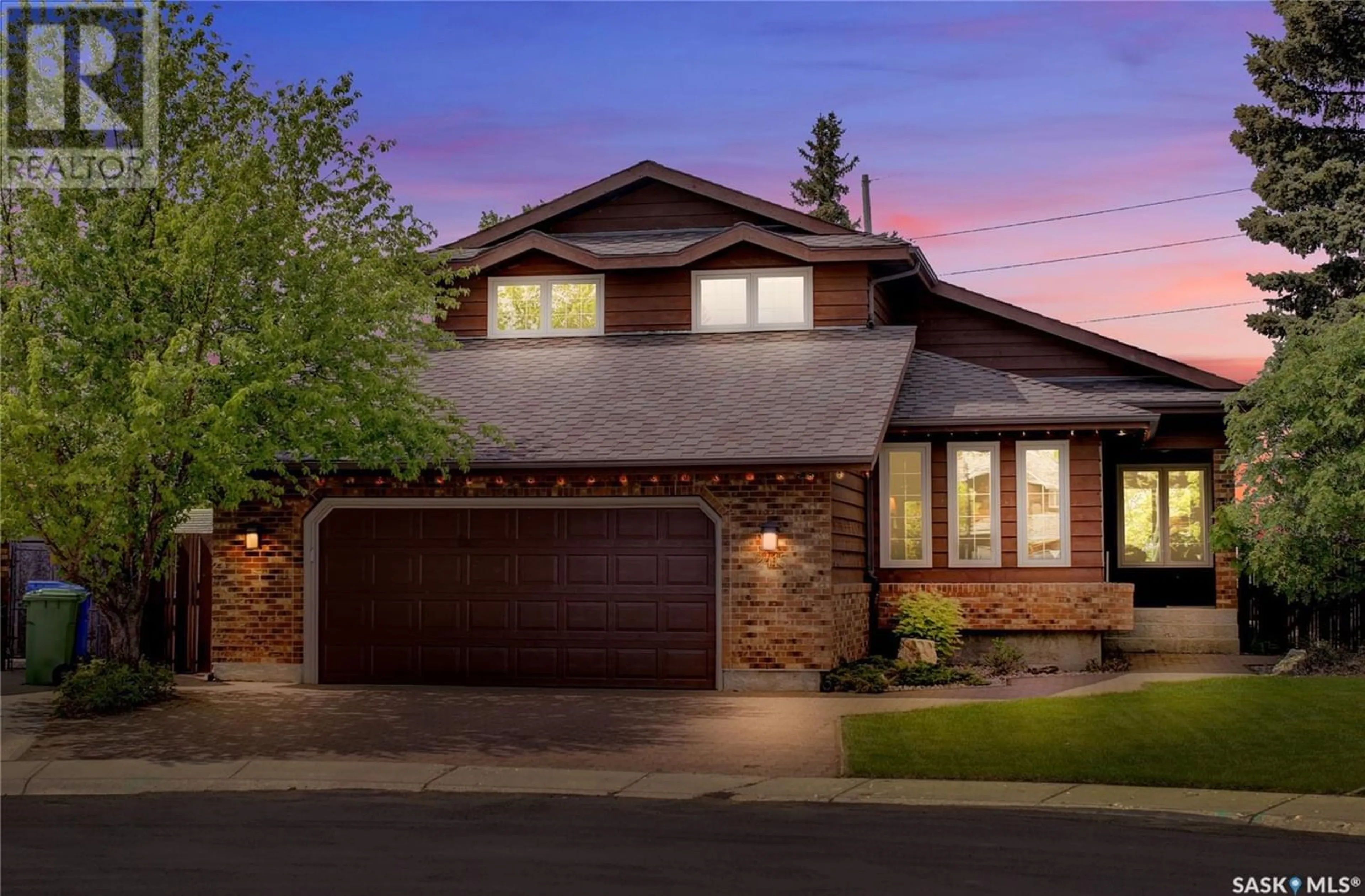2415 Klein PLACE E, Regina, Saskatchewan S4V2B6
Contact us about this property
Highlights
Estimated ValueThis is the price Wahi expects this property to sell for.
The calculation is powered by our Instant Home Value Estimate, which uses current market and property price trends to estimate your home’s value with a 90% accuracy rate.Not available
Price/Sqft$395/sqft
Est. Mortgage$3,306/mo
Tax Amount ()-
Days On Market185 days
Description
Gorgeous upgraded one owner home located on a quiet bay backing onto park in Varsity Park. Custom built by Evergreen Homes on a beautifully designed & landscaped yard by Jack Walker(Habitat Design). Great street appeal with interlocking brick walkways, patio & driveway. Spacious tiled front entry opens into the living room featuring a skylight and vaulted ceiling. Formal dining area with over sized windows, HW flooring & built-in cabinets. Bright family room with loads of windows, built-in cabinetry, fireplace and garden door opening up onto a deck overlooking a gorgeous yard and park. Upgraded kitchen with maple & cherry cabinets (Cobb Cabinets), under cabinet lighting, HW flooring, stainless steel appliances, granite counters & touch tap. Dinette features built-in cabinetry, island & large windows. Double doors open into office/den with tile flooring. Main floor laundry and half bath complete the main floor. Upper level features three bedrooms plus two bathrooms. Laundry chute in bathroom. Primary bedroom has great views of the park & yard, skylight, full wall of closets, built-in bookshelf, plus full bathroom. Basement is developed with recroom, French doors into office, sitting area, 3/4 bathroom and large storage room. Upgraded windows -triple pane, argon filled, low E with vinyl frames. Beverage cooler and 2 bar stools at island are included. Shingles replace in 2020. Three TV's included. Large maintenance free composite deck with hot tub. 2 furnaces & air-conditioning units provided zoned heating/cooling control (Both on smart thermostats). Stunning vistas of Wascana Creek Park, Wascana Country Club & unobstructed sunsets. Truly a great place to call home! (id:39198)
Property Details
Interior
Features
Second level Floor
Bedroom
12'6 x 16'4Bedroom
9'6 x 11'6Bedroom
9'6 x 11'64pc Bathroom
Property History
 44
44

