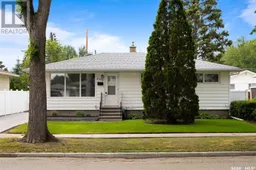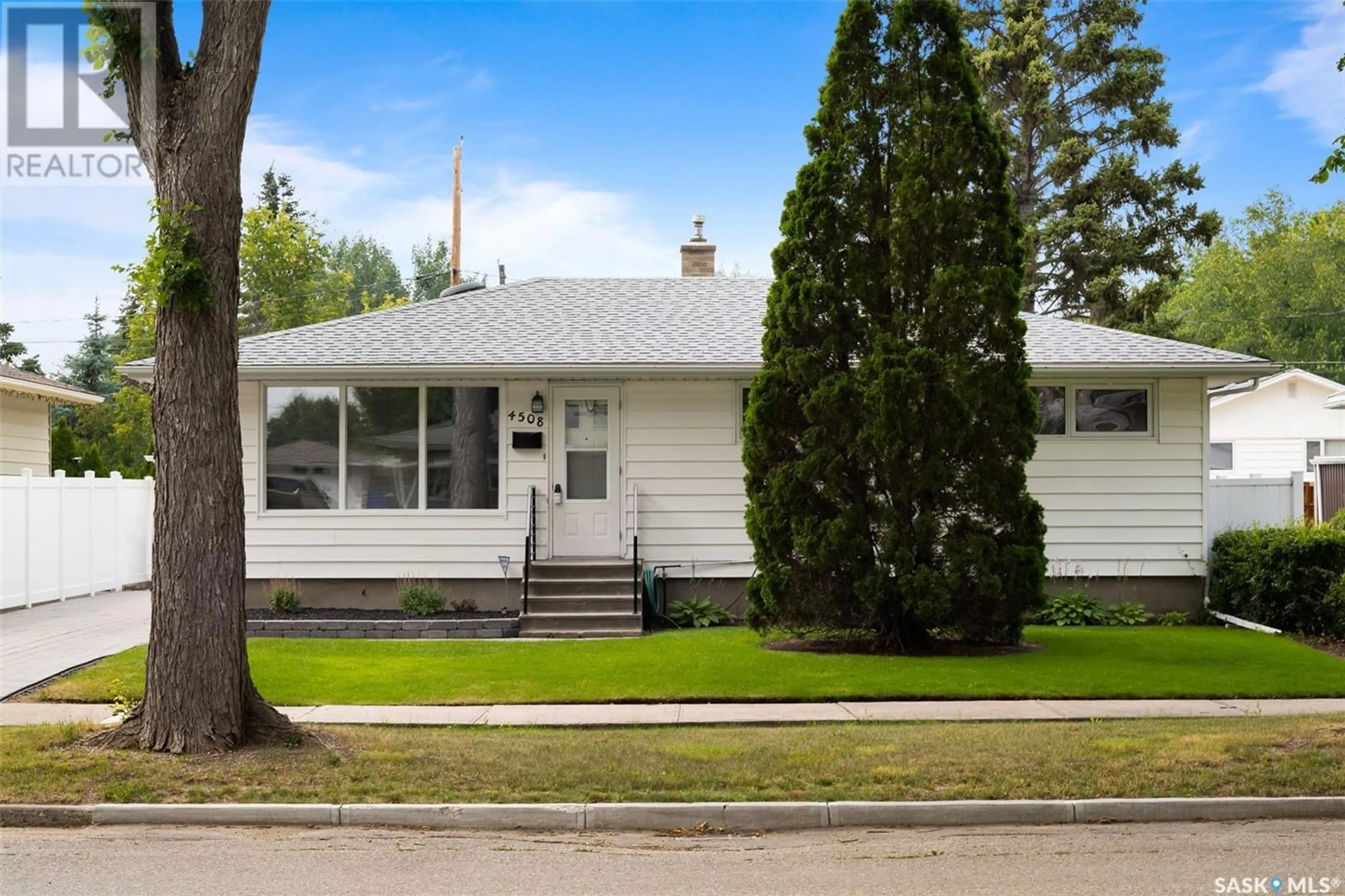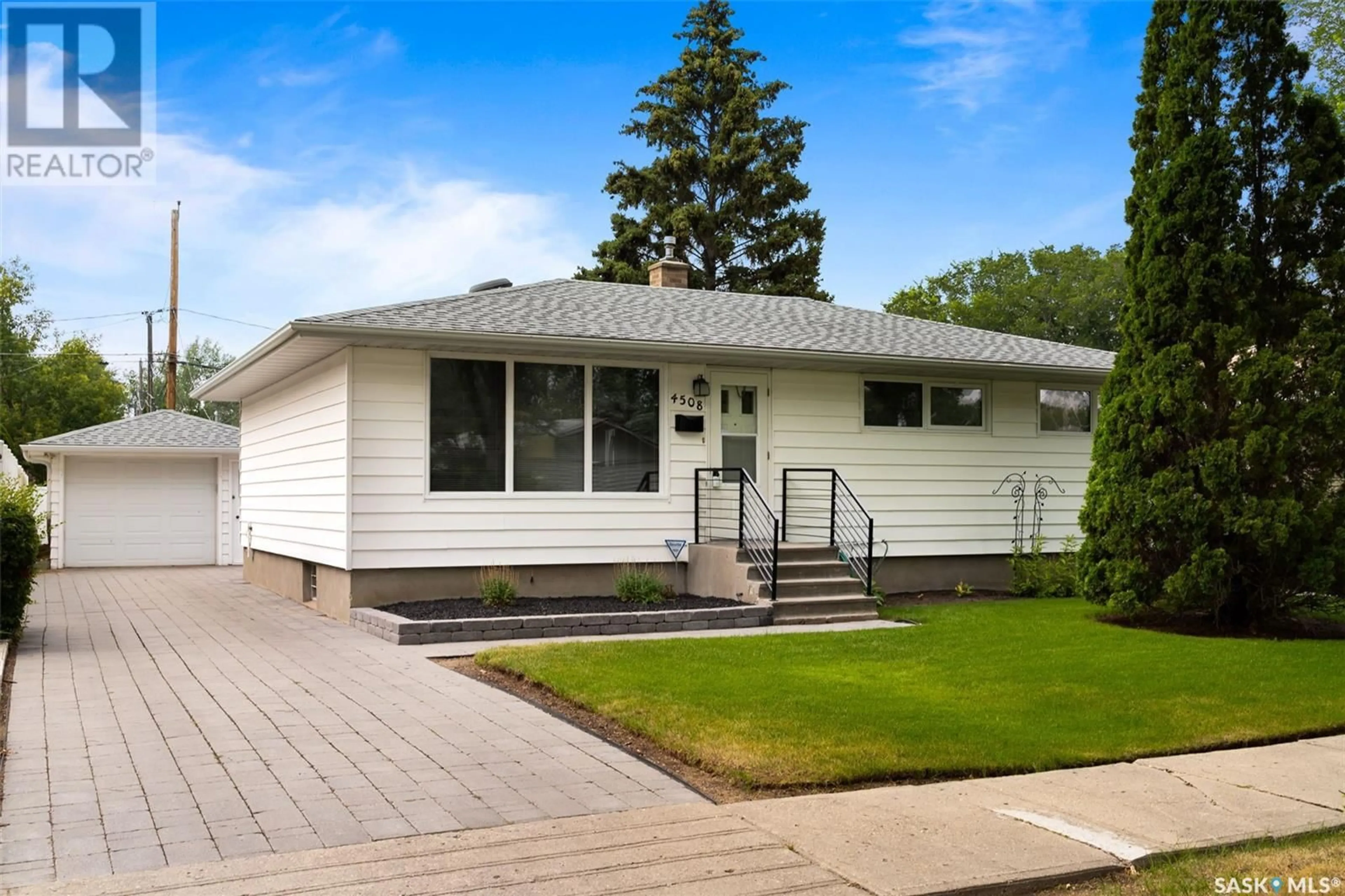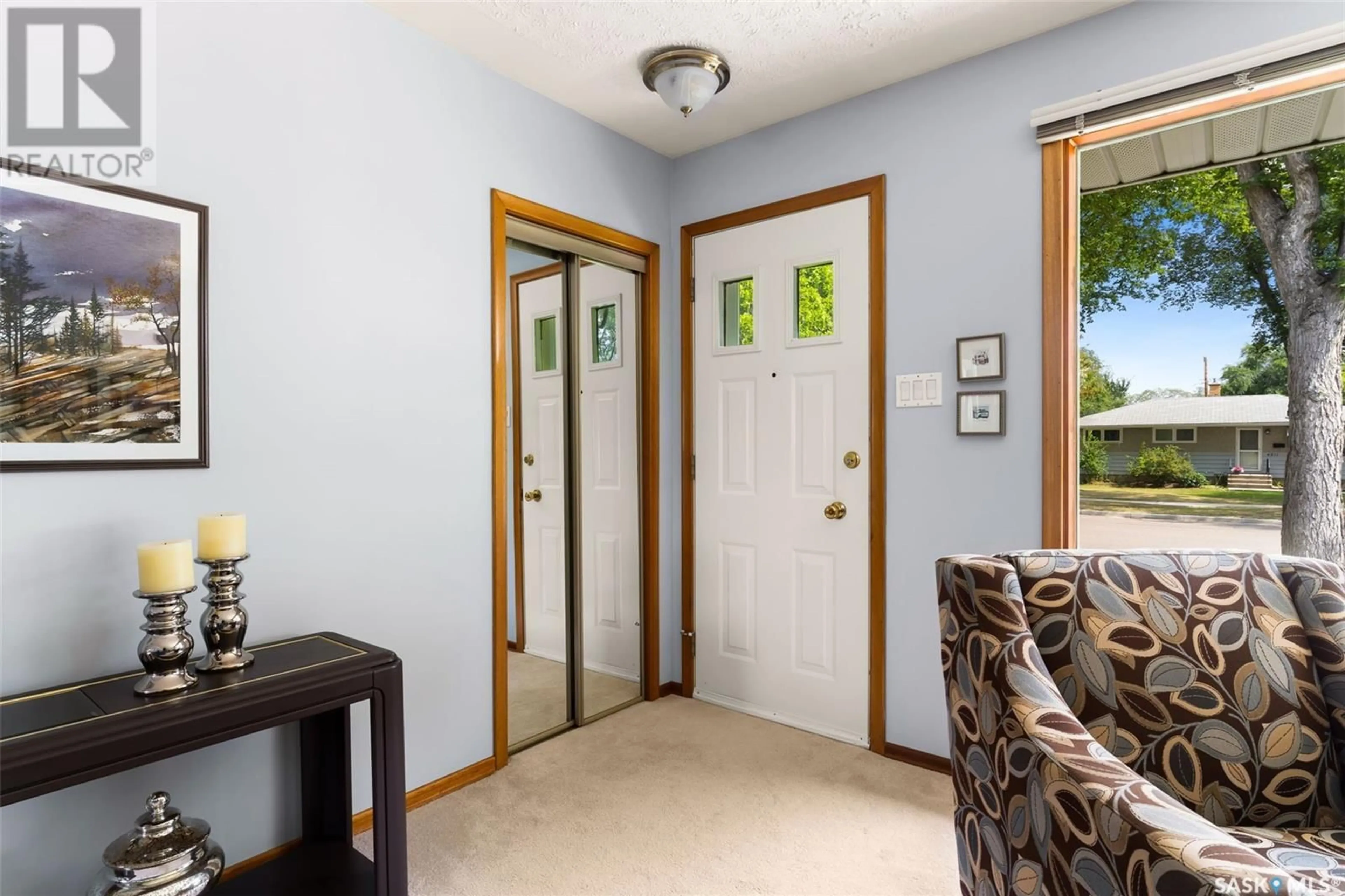4508 England ROAD, Regina, Saskatchewan S4R4P5
Contact us about this property
Highlights
Estimated ValueThis is the price Wahi expects this property to sell for.
The calculation is powered by our Instant Home Value Estimate, which uses current market and property price trends to estimate your home’s value with a 90% accuracy rate.Not available
Price/Sqft$322/sqft
Days On Market16 Hours
Est. Mortgage$1,438/mth
Tax Amount ()-
Description
Welcome to 4508 England Road, a wonderful home at the quiet area of Regent Park. This home has been well cared for and has seen some updates over the years. Walking up to the home you will notice the well kept yard and vinyl fencing. Entering into the house to will find a spacious living room with a large front window and newer carpet (2023). The kitchen has ample cabinets and newer counter tops. High end SS appliances compliment the kitchen. A handy portable dishwasher completes the kitchen. Handy dining area off the kitchen with a built in cabinet. Down the hall you will find 3 bedrooms and a nice 4pc bathroom. All the bedrooms have vinyl windows and newer carpet. The basement offers more living space with it's spacious rec room. Notice windows are not regulation size. A large utility room has the washer & dryer plus lots of storage space. The back yard can be your little oasis, with lots of perennials flowers and trees, plus lots of space for kids to play. The underground sprinklers aid in keeping everything looking good. You will find the single car garage comfortable in the colder months, note the nice paving brick driveway. This home is move in ready and is situated close to schools and handy to shopping. The property is ready for a quick possession, if you are interested in viewing, call your REALTOR® to book a viewing. (id:39198)
Property Details
Interior
Features
Basement Floor
Other
37'11 x 11'2Laundry room
Property History
 35
35


