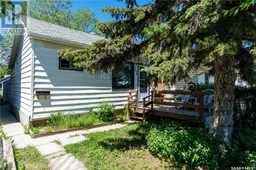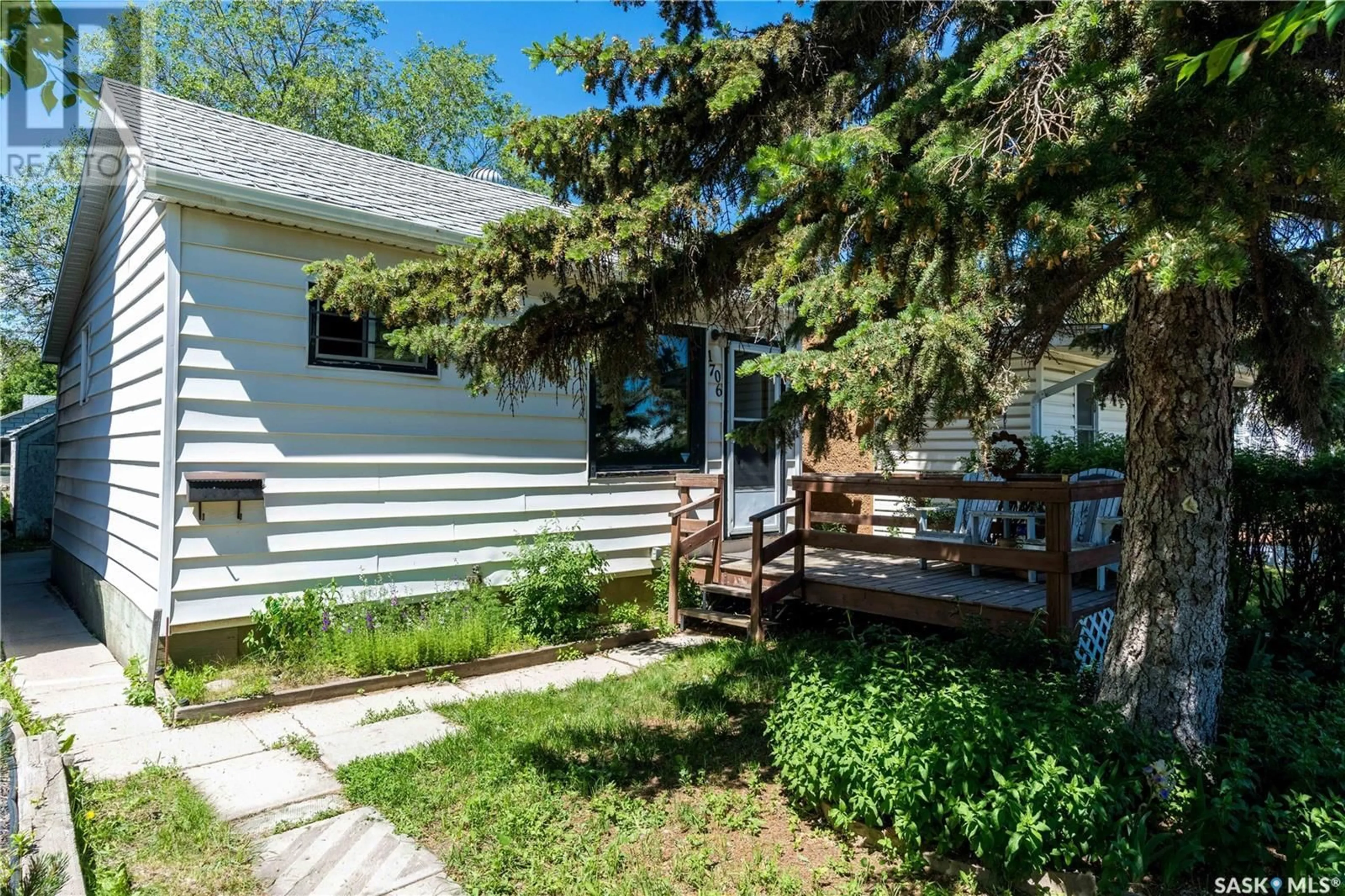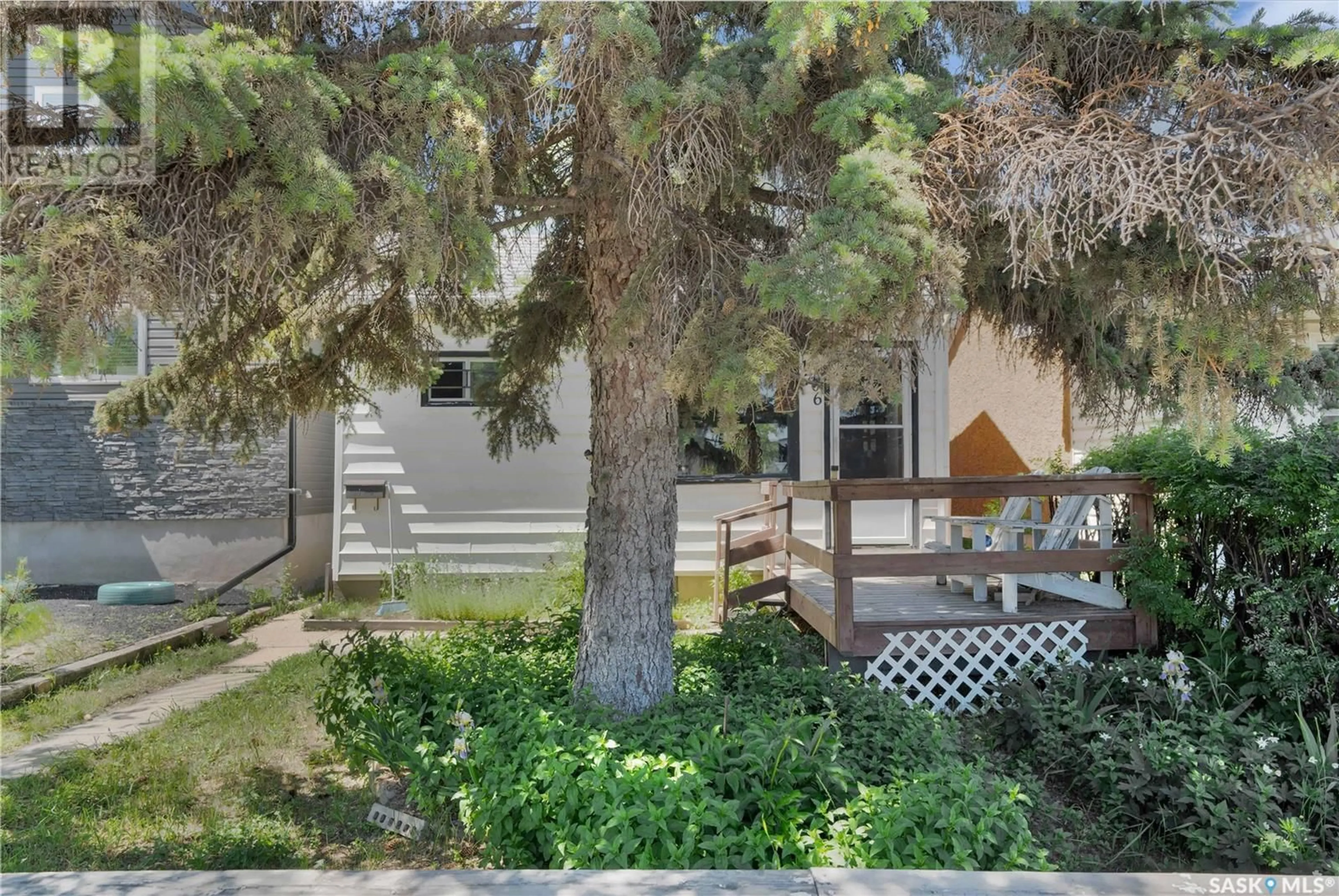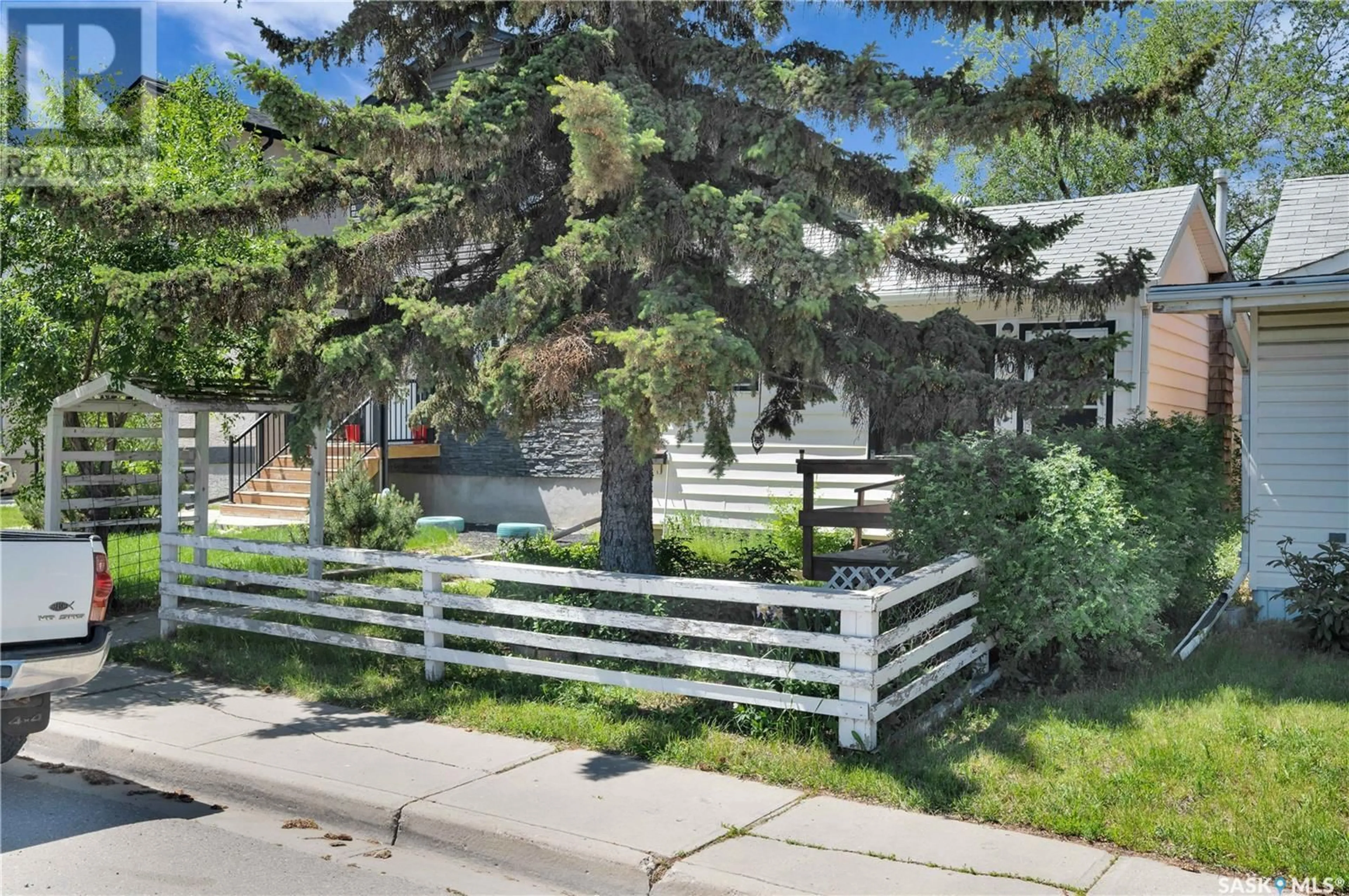1706 Alexandra STREET, Regina, Saskatchewan S4T4P2
Contact us about this property
Highlights
Estimated ValueThis is the price Wahi expects this property to sell for.
The calculation is powered by our Instant Home Value Estimate, which uses current market and property price trends to estimate your home’s value with a 90% accuracy rate.Not available
Price/Sqft$222/sqft
Days On Market30 days
Est. Mortgage$429/mth
Tax Amount ()-
Description
Welcome to 1706 Alexandra St., nestled in the charming Pioneer Village! This cozy one-bedroom bungalow exudes a delightful cabin-like ambiance. Step inside to an open-concept living space where the living room and kitchen blend seamlessly, illuminated by large picture windows and a central skylight that floods the area with natural light. The eat-up kitchen counter adds a functional dining nook, perfect for intimate meals or casual coffee breaks. The bedroom is generously sized, complete with a spacious closet for all your storage needs. The three-piece bathroom boasts a timeless black and white tile design. Venture downstairs to discover ample storage space, a new sewer line and stack, and an owned water heater, ensuring your home is both efficient and low-maintenance. The exterior features carefree siding, adding to the home's appeal. Enjoy the tranquility of the front yard from your deck, surrounded by lush trees and vibrant perennials, creating a serene outdoor retreat. The backyard offers a versatile shed and a garage, ideal for storage or tinkering on DIY projects. Whether you're a first-time buyer, looking to downsize, or intrigued by the tiny home movement, this property is a gem waiting to be discovered. Come experience the warmth and charm of 1706 Alexandra St. – a perfect blend of cozy living and modern convenience. (id:39198)
Property Details
Interior
Features
Main level Floor
Living room
10 ft ,4 in x 11 ft ,8 inKitchen
6 ft ,3 in x 9 ft ,4 inBedroom
8 ft ,2 in x 9 ft ,3 in3pc Bathroom
Property History
 33
33


