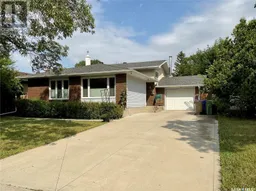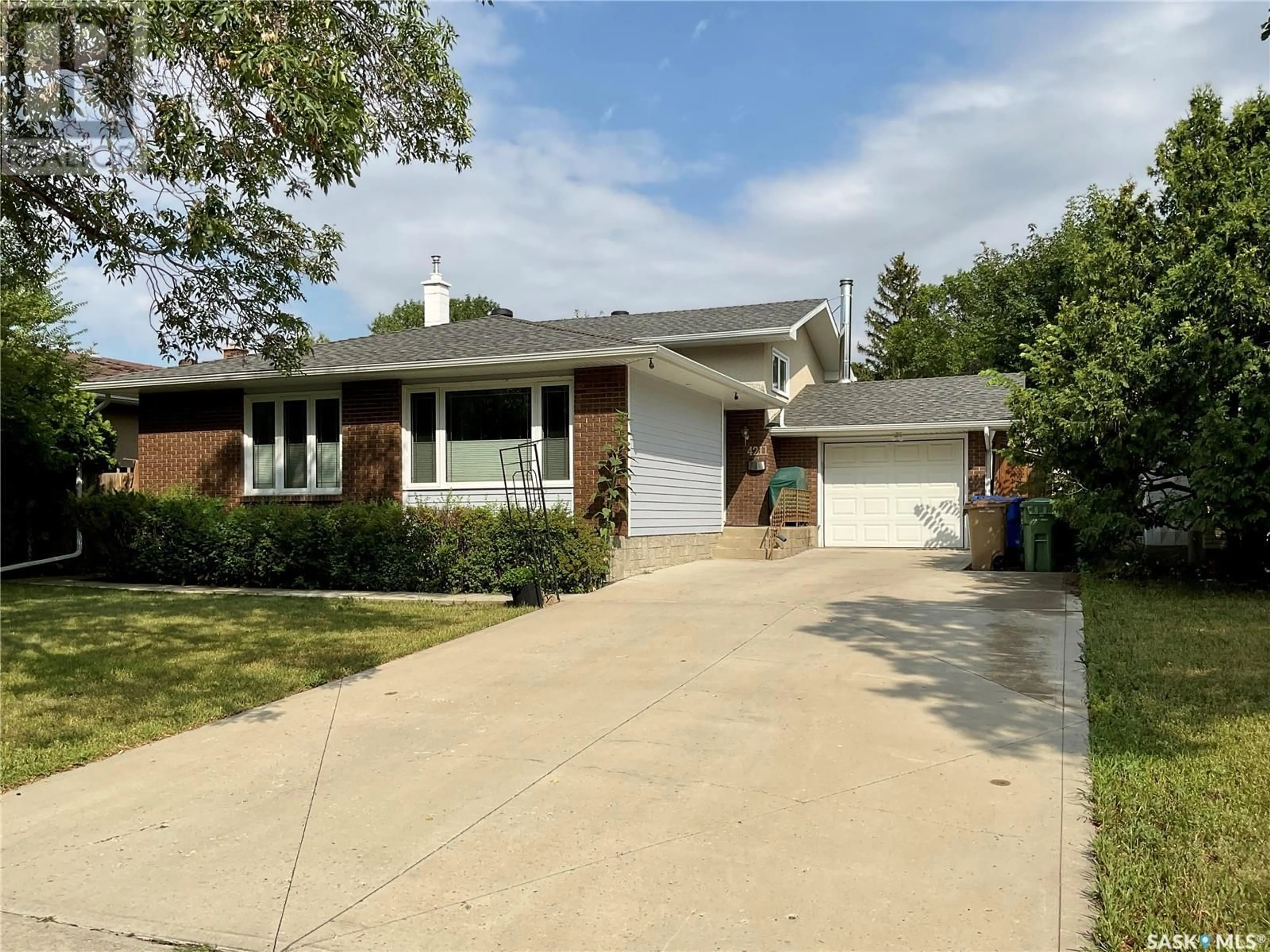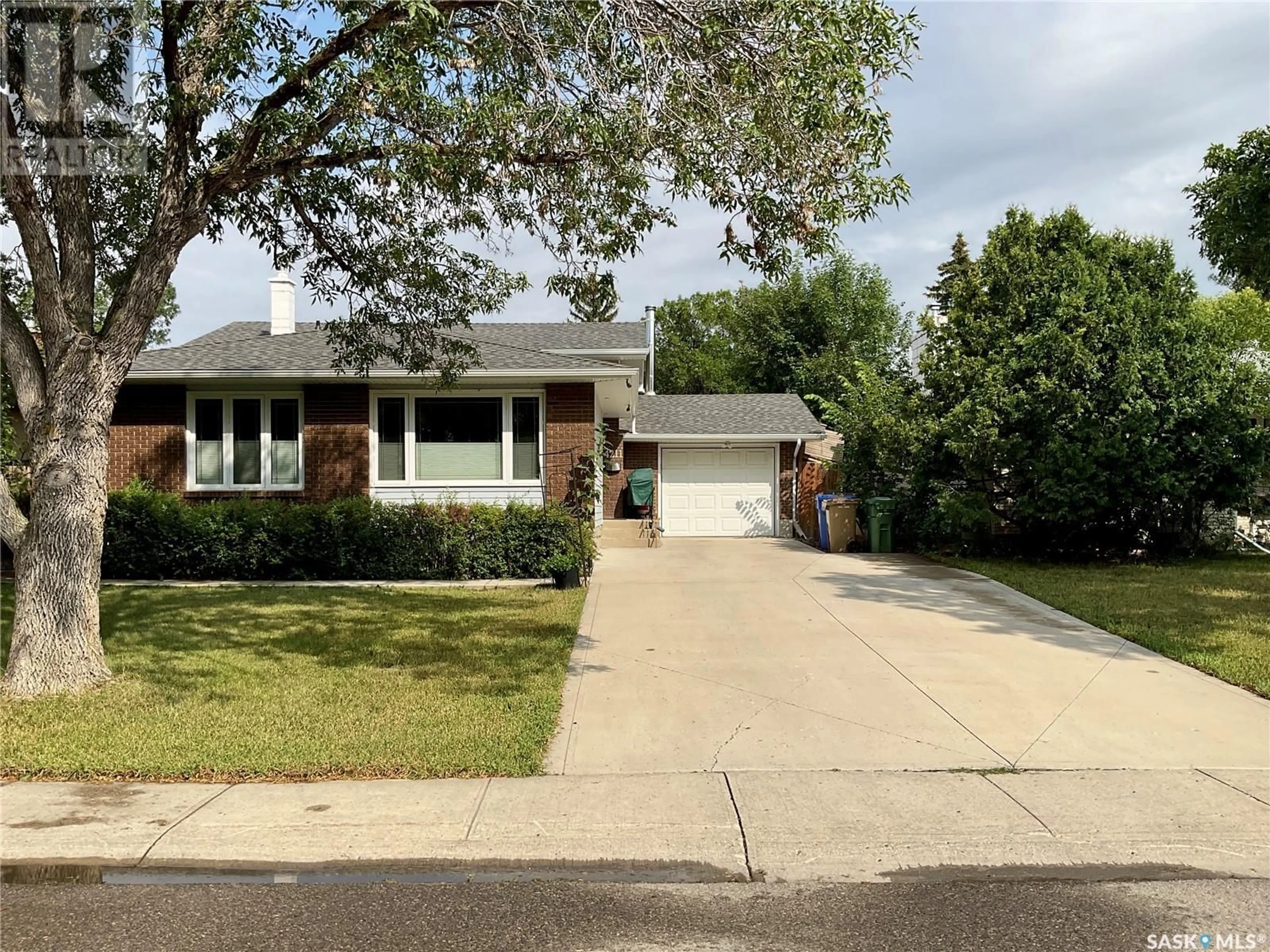4211 Queen STREET, Regina, Saskatchewan S4S5Y4
Contact us about this property
Highlights
Estimated ValueThis is the price Wahi expects this property to sell for.
The calculation is powered by our Instant Home Value Estimate, which uses current market and property price trends to estimate your home’s value with a 90% accuracy rate.Not available
Price/Sqft$230/sqft
Days On Market3 days
Est. Mortgage$1,824/mth
Tax Amount ()-
Description
Welcome Home! This must-see 1,839 sq. ft. 4-level split is located in Albert Park. Built-in 1973, this charming home offers a single attached garage, a large yard, four bedrooms, three bathrooms, and newer triple-pane PVC windows throughout. Step inside to a bright and spacious main level, where the kitchen and dining room boast beautiful wooden cabinetry and tile flooring. The large living room and dining room feature gleaming hardwood floors and large windows with Hunter Douglas blinds that are sure to impress. On the second floor, you'll find three bedrooms, including a spacious primary bedroom with a 2-piece en-suite bathroom featuring luxury vinyl flooring and granite countertops. The 3-piece main bathroom offers a tiled walk-in shower with sliding glass doors. The third level is perfect for family gatherings, with a large family room featuring a cozy wood-burning stove with a built-in oven perfect for making pizzas. The room is flooded with natural light, creating a warm and inviting atmosphere. Off the family room, there is a fully updated 4-piece bathroom with a separate shower with jets, a large soaker tub, and luxury vinyl flooring, as well as the fourth bedroom. The fully finished lower level has vinyl flooring and is the perfect recreation room for any purpose. The laundry room features storage, a cold room, a high-efficiency furnace, and an updated electrical panel. The expansive backyard is fully fenced and offers alley access through a large gate, providing additional parking and storage space. There is lots of room to build an additional garage in the future! The yard is mainly grass, perfect for kids to play, has a garden area, and features a concrete pad with garage access and a storage shed. You’ll love spending time in this private and beautifully landscaped outdoor space. This home is ideally situated near schools, walking paths, shopping, and so much more. This is a perfect home, looking for the next perfect owner to call it home! (id:39198)
Property Details
Interior
Features
Second level Floor
Bedroom
9 ft x 9 ft ,3 in3pc Bathroom
7 ft ,7 in x 8 ft ,5 in2pc Ensuite bath
7 ft ,7 in x 5 ft ,1 inPrimary Bedroom
11 ft ,4 in x 14 ftProperty History
 50
50

