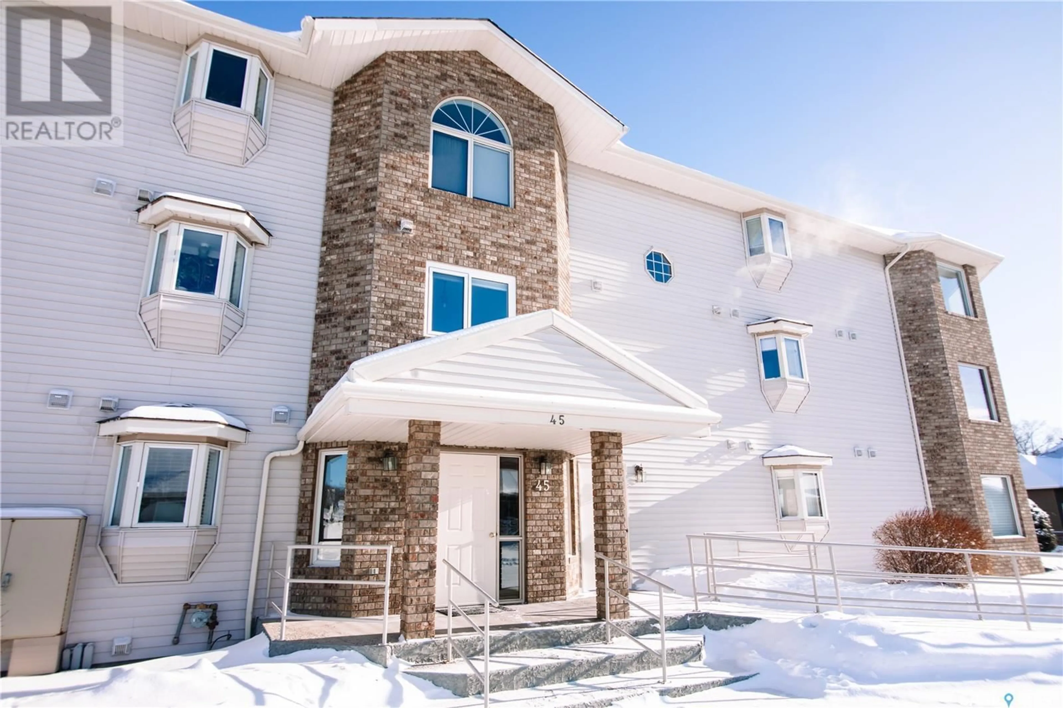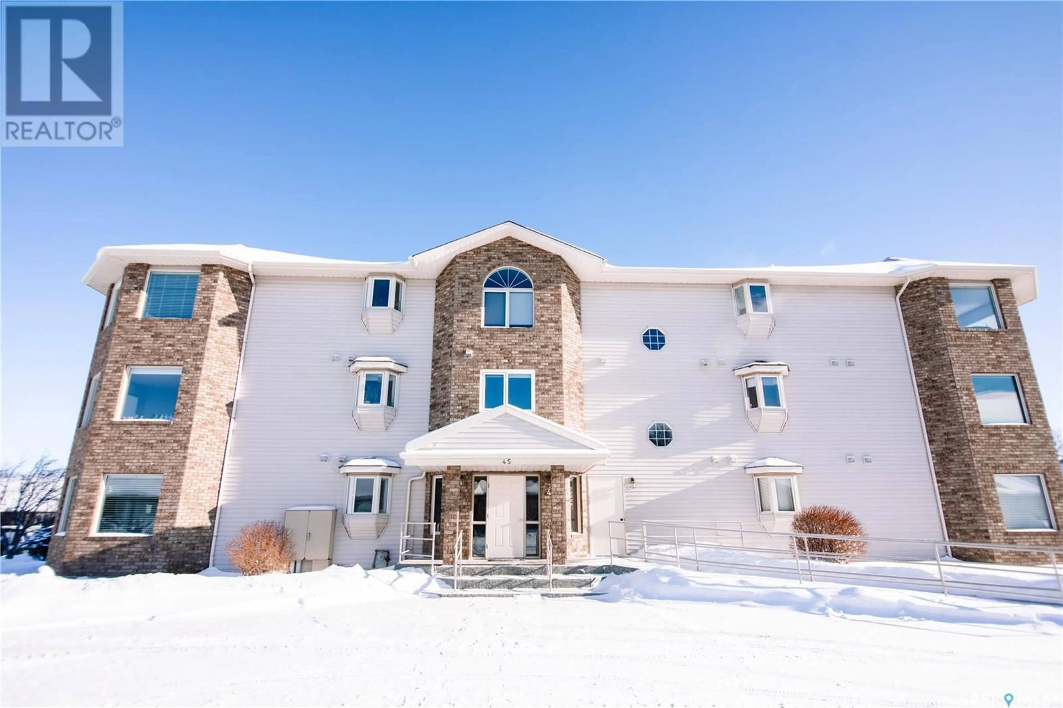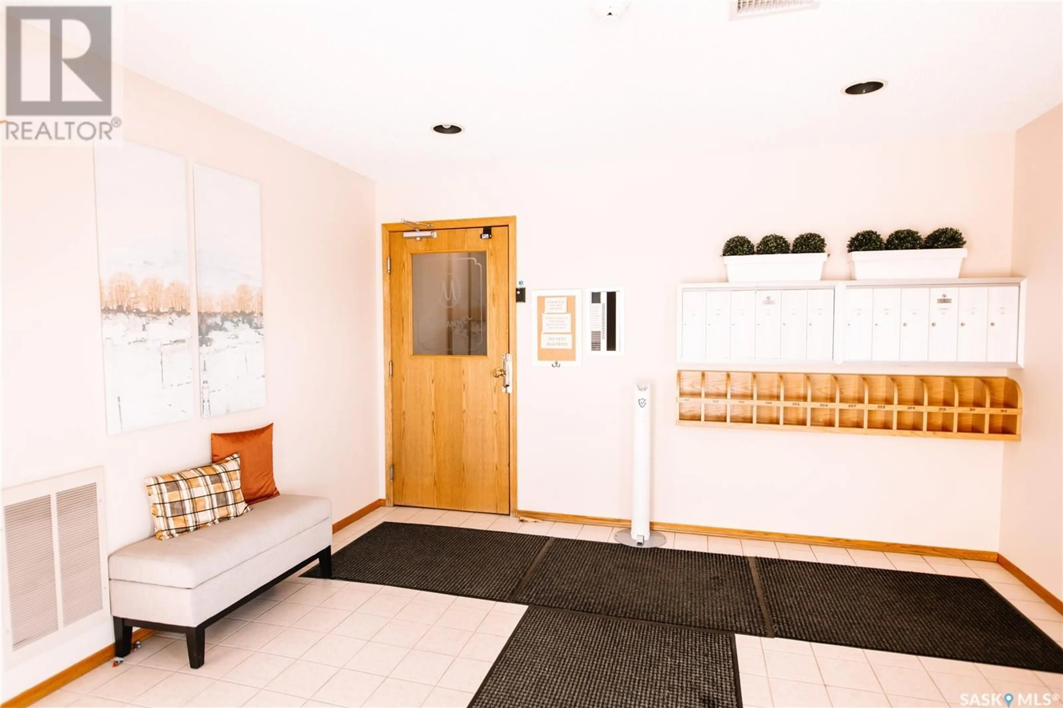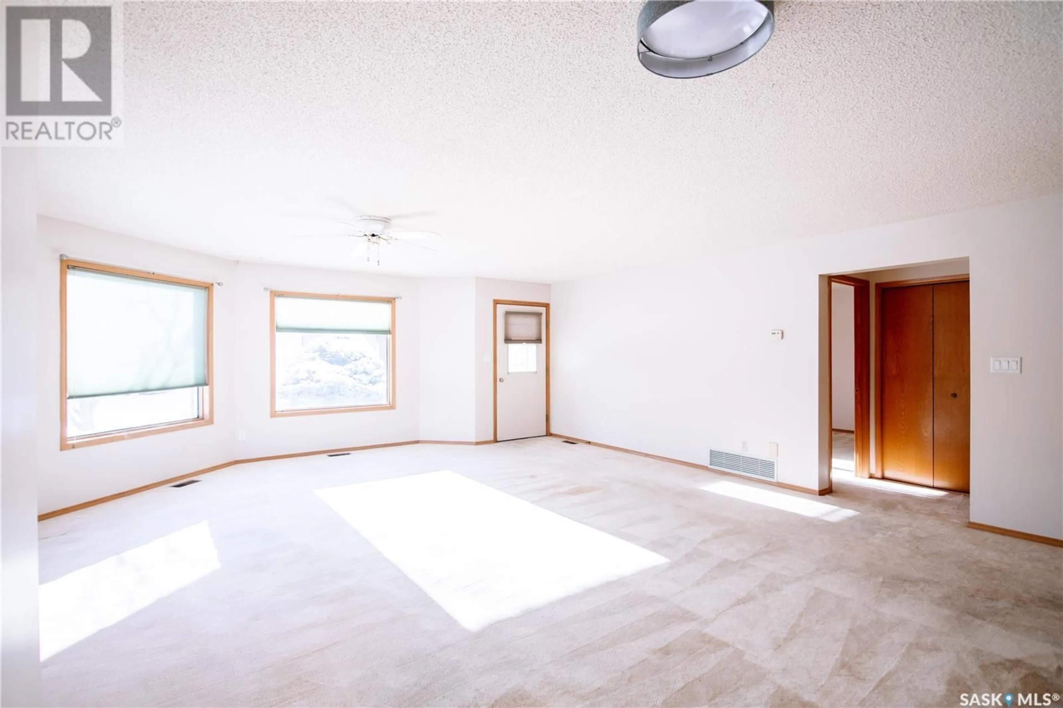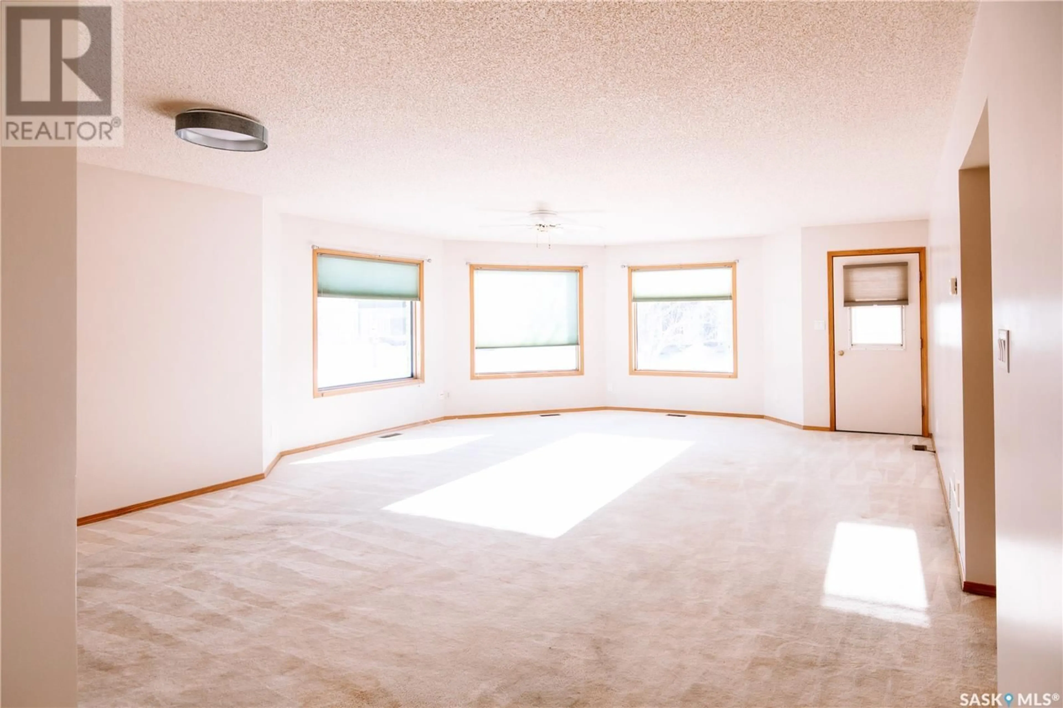102 45 Kensington CRESCENT, Regina, Saskatchewan S4S7H5
Contact us about this property
Highlights
Estimated ValueThis is the price Wahi expects this property to sell for.
The calculation is powered by our Instant Home Value Estimate, which uses current market and property price trends to estimate your home’s value with a 90% accuracy rate.Not available
Price/Sqft$210/sqft
Est. Mortgage$1,224/mo
Maintenance fees$645/mo
Tax Amount ()-
Days On Market35 days
Description
Welcome to #102-45 Kensington Crescent, a stunning apartment-style condo nestled in an exclusive, gated community in South Regina. This spacious 1,352 sq. ft. residence offers the perfect blend of elegance, comfort, and convenience. Upon entering, you are greeted by a bright and open floor plan, featuring a large kitchen with abundant cabinetry and counter space, ideal for both everyday living and entertaining. The expansive living and dining areas provide a warm and inviting atmosphere, perfect for relaxing or hosting guests and offers a ton of natural light! This home boasts two generously sized bedrooms, including a versatile second bedroom that can easily function as a home office or media room. The primary suite has ample space, natural light a full en suite and walk in closet. Additional conveniences include in-suite laundry and ample storage throughout the unit. Residents of this well-maintained complex enjoy the added luxury of underground parking, as well as access to a community recreation centre, designed exclusively for condo owners. The location is unparalleled, offering a serene lifestyle while being just moments away from South Regina’s best shopping, dining, and amenities. Experience the ease and comfort of condo living in this sophisticated and sought-after location. Schedule your private viewing today and discover your next home at Kensington Crescent. (id:39198)
Property Details
Interior
Features
Main level Floor
Kitchen
13 ft ,4 in x 14 ft ,1 inDining room
9 ft ,5 in x 11 ft ,4 inLiving room
16 ft ,3 in x 19 ft ,5 inBedroom
13 ft ,3 in x 13 ft ,4 inCondo Details
Amenities
Recreation Centre, Exercise Centre
Inclusions
Property History
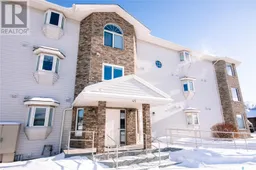 22
22
