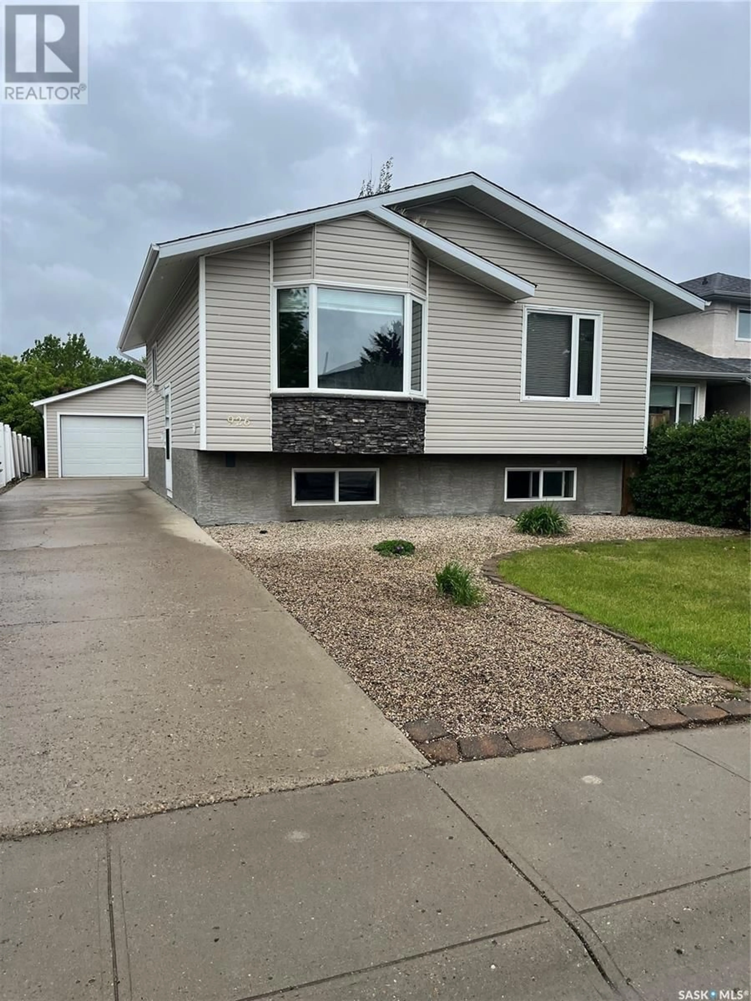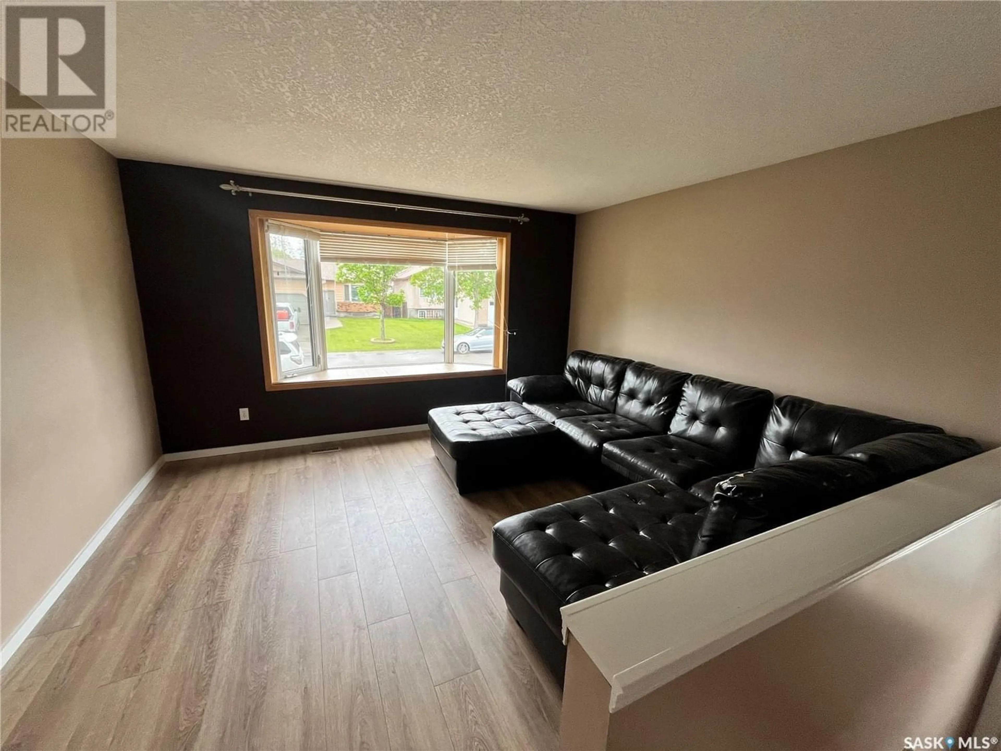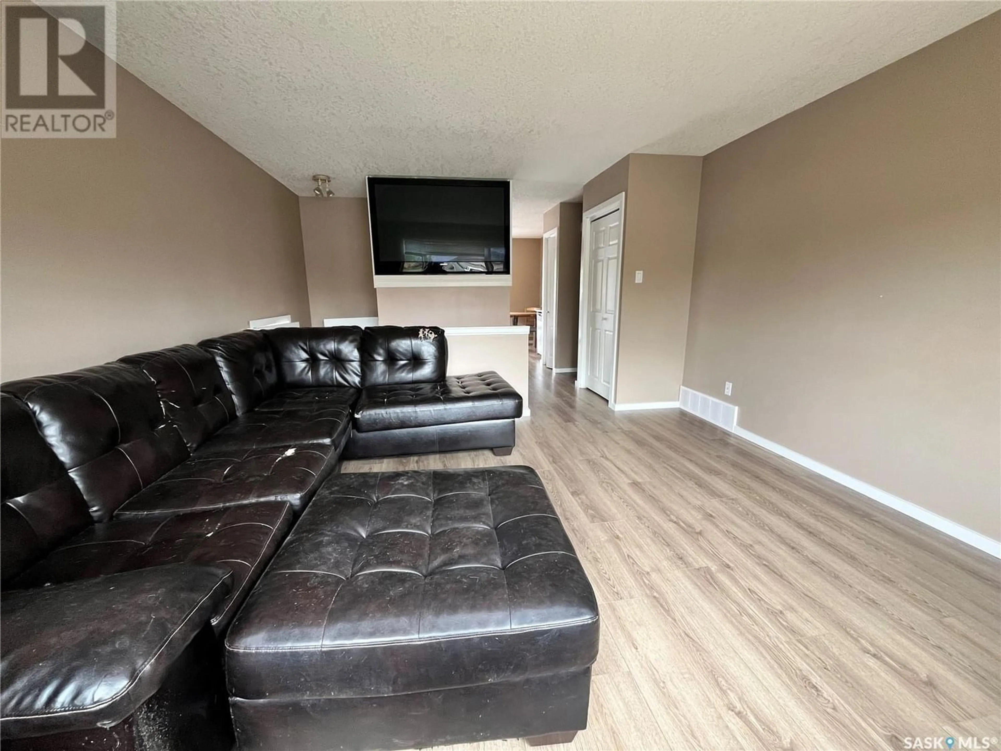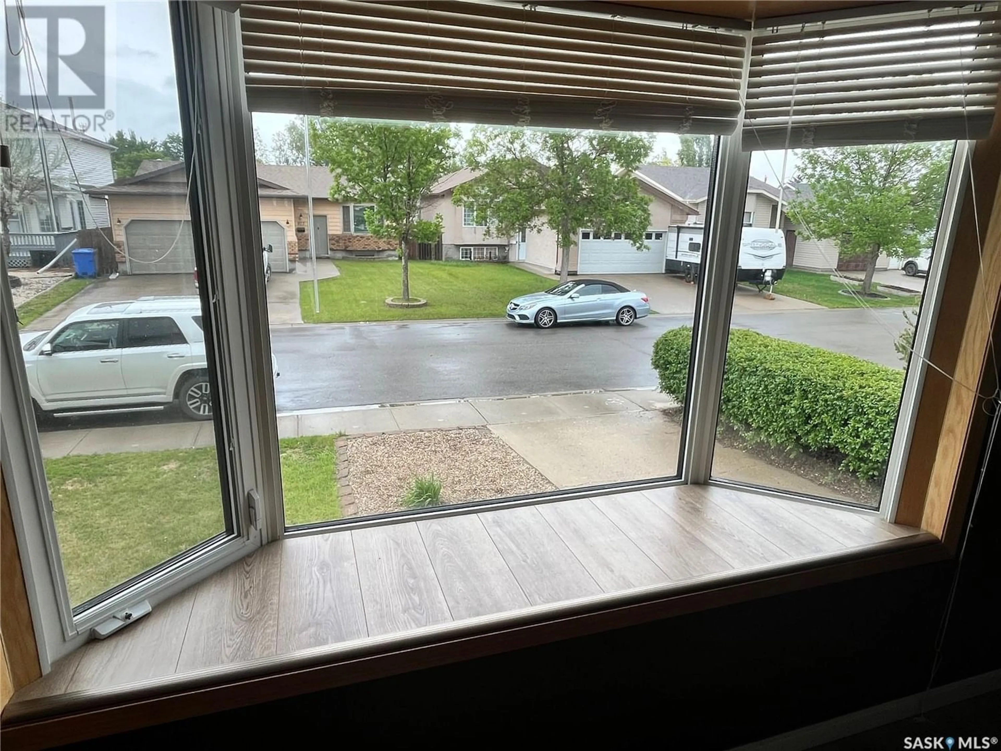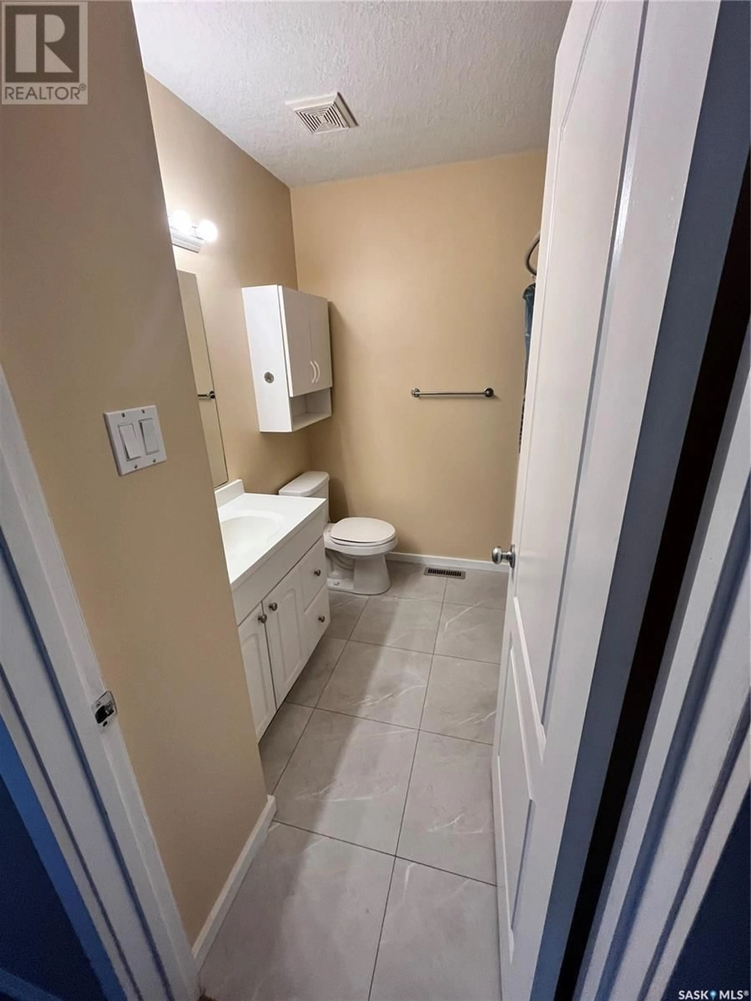926 Bercovich CRESCENT, Regina, Saskatchewan S4N7G7
Contact us about this property
Highlights
Estimated ValueThis is the price Wahi expects this property to sell for.
The calculation is powered by our Instant Home Value Estimate, which uses current market and property price trends to estimate your home’s value with a 90% accuracy rate.Not available
Price/Sqft$396/sqft
Est. Mortgage$1,417/mo
Tax Amount ()-
Days On Market219 days
Description
This well cared for BI-Level in sought after Parkridge has great curb appeal. It has seen numerous upgrades. Shingles are brand new. PVC windows, High Efficient furnace, and air exchanger are all value adds. You will appreciate the new low maintenance LVP flooring on the main floor. Most of the walls have been painted and the stove and hood fan are brand new. The TV will stay but you will need to order a remote. This home is located on a quiet crescent with great neighbours. Bus stop is less than a block away. 2 bedrooms up and a third down, and the den has been used as a bedroom, however there is no closet, but it does have a legal egress window. You will also find a rec room as well as a 3 pc bath and laundry room. The oversize heated single garage is plenty wide enough for a car and a workshop. A rear , west facing deck provides lots of afternoon sunshine. The back yard has 2 elevated garden areas. Very near elementary schools. (id:39198)
Property Details
Interior
Features
Basement Floor
Other
12 ft x 11 ftDen
11 ft 4 x 9 ft 3Bedroom
9 ft x measurements not available3pc Bathroom
Property History
 33
33
