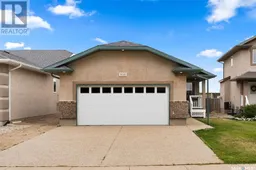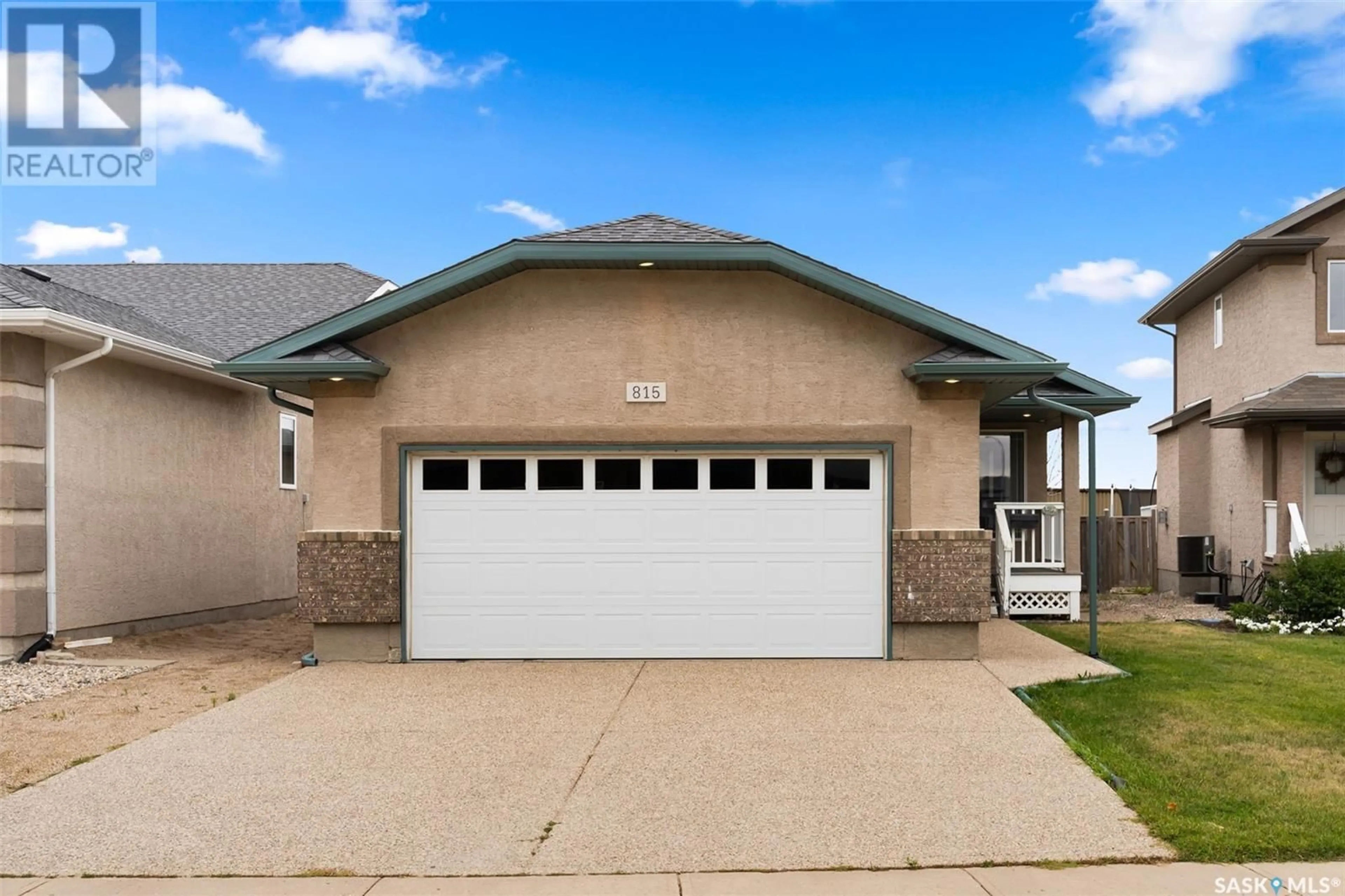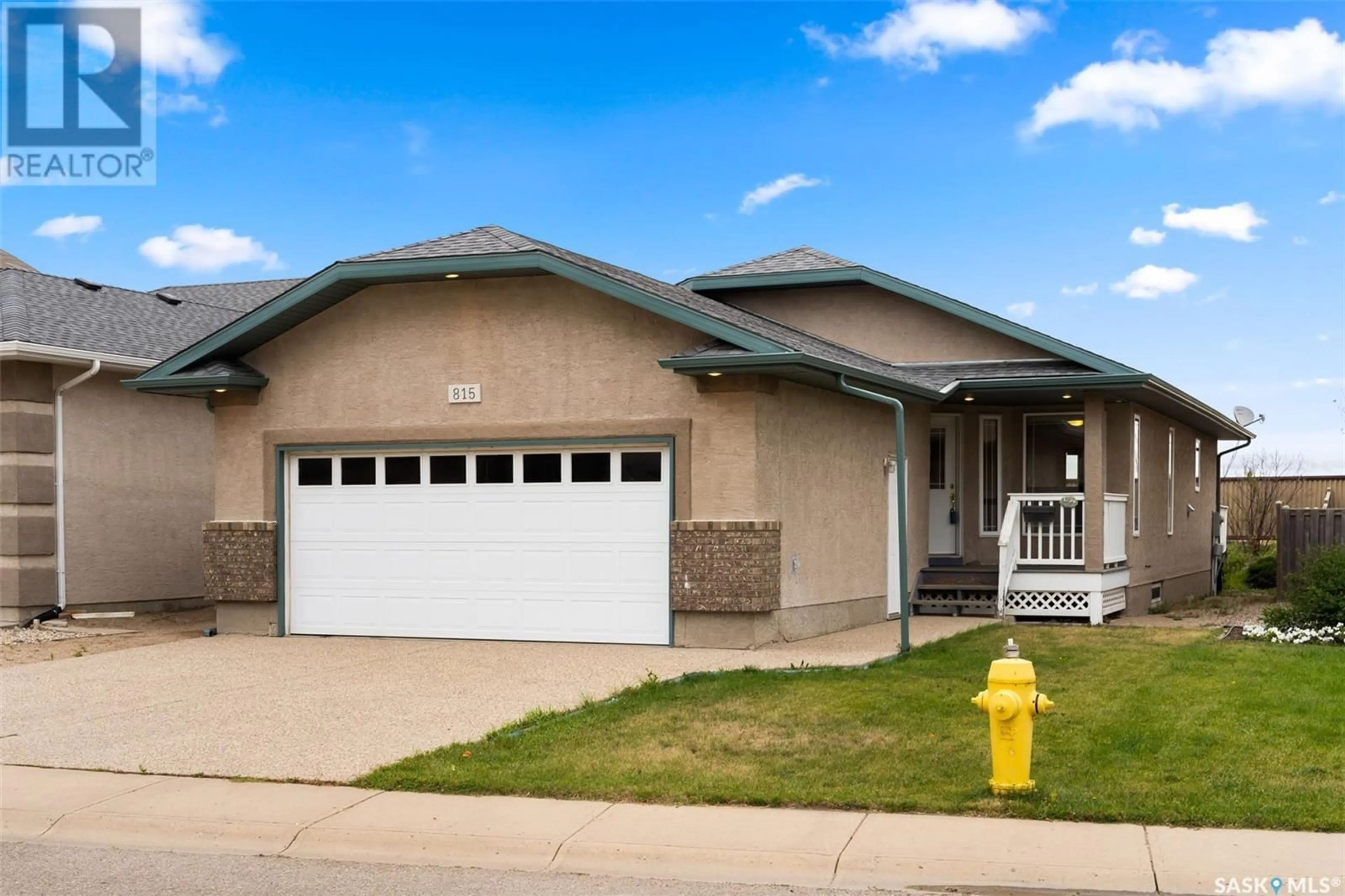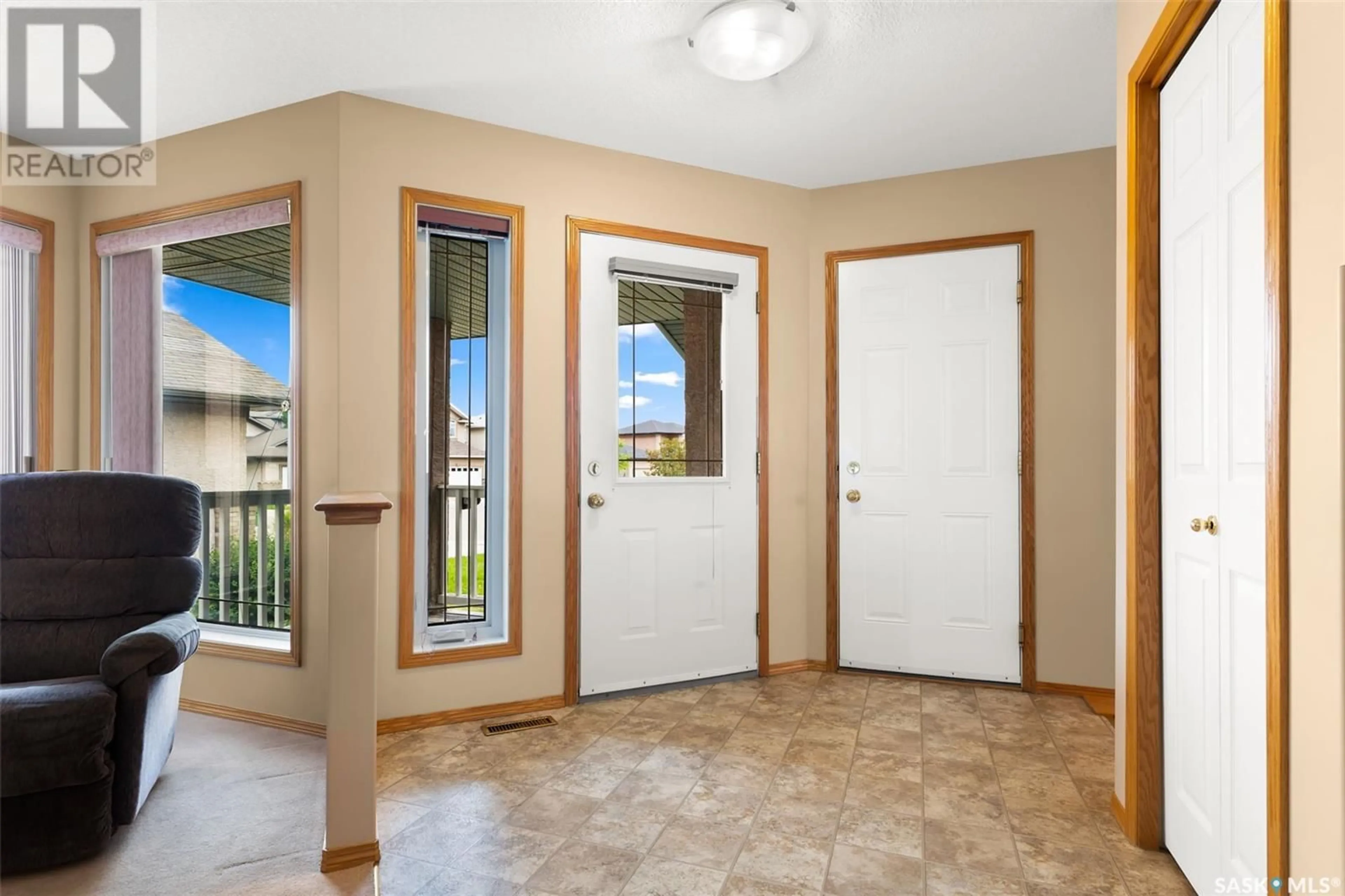815 Bluebird CRESCENT, Regina, Saskatchewan S4N7S4
Contact us about this property
Highlights
Estimated ValueThis is the price Wahi expects this property to sell for.
The calculation is powered by our Instant Home Value Estimate, which uses current market and property price trends to estimate your home’s value with a 90% accuracy rate.Not available
Price/Sqft$344/sqft
Est. Mortgage$1,825/mth
Tax Amount ()-
Days On Market17 days
Description
Welcome to 815 Bluebird Crescent situated on a quiet street in ParkRidge, conveniently located near shopping, restaurants, schools & parks! Upon entering this well maintained 1,233 sq. ft. original owner bungalow, you'll be greeted by a sizeable living room with a front facing window that overlooks the verandah & front yard. The spacious kitchen and dining room are separate from the living room and include an abundance of counter space and cabinetry, island, corner pantry and a generous amount of natural light that filters in through the kitchen/dining room windows and garden doors. The main floor also includes a primary bedroom with a walk in closet and a 3 piece ensuite with a walk in shower. Completing the main floor is a 4 piece bathroom and two 2 bedrooms. One of the bedrooms currently houses the washer in dryer in the closet, but this can easily be relocated to the mechanical room in the basement, which is roughed in for laundry. The basement is the perfect place to entertain with its large living room, sizeable bedroom, and 3 piece bathroom. The attached garage is insulated, drywalled & painted with direct access from the home. Finishing off this immaculately maintained bungalow is a rear deck, patio area and the backyard is a blank canvas ready for you to customize to your individual needs, whether that's grass, a garden or xerioscaping. The hot water heater is brand new and the shingles were replaced in 2023. Don't miss the opportunity to make this exceptional property your new home! (id:39198)
Property Details
Interior
Features
Main level Floor
3pc Bathroom
Bedroom
4pc Bathroom
Living room
Property History
 34
34


