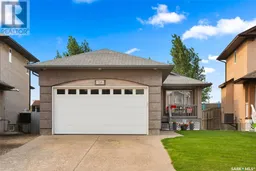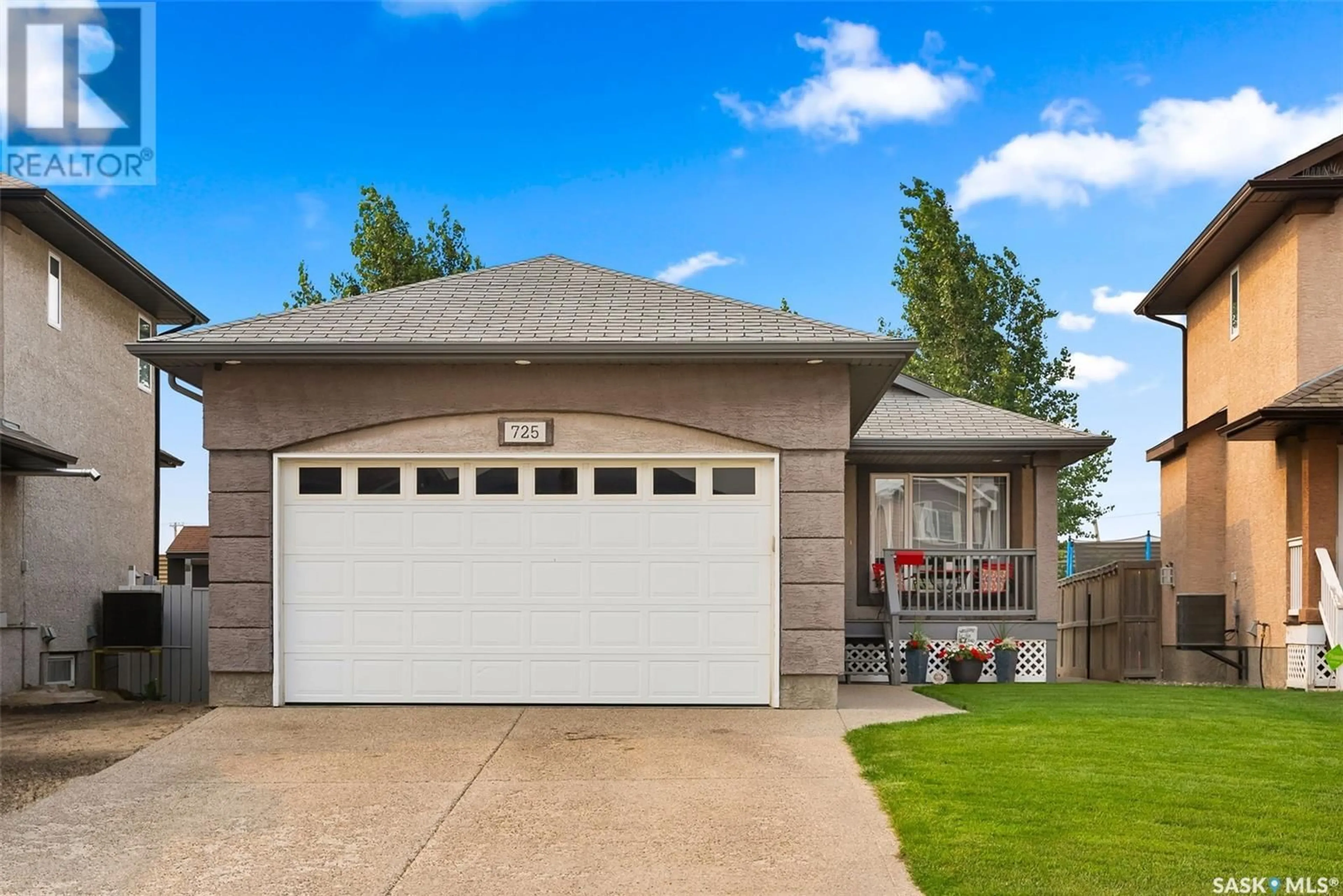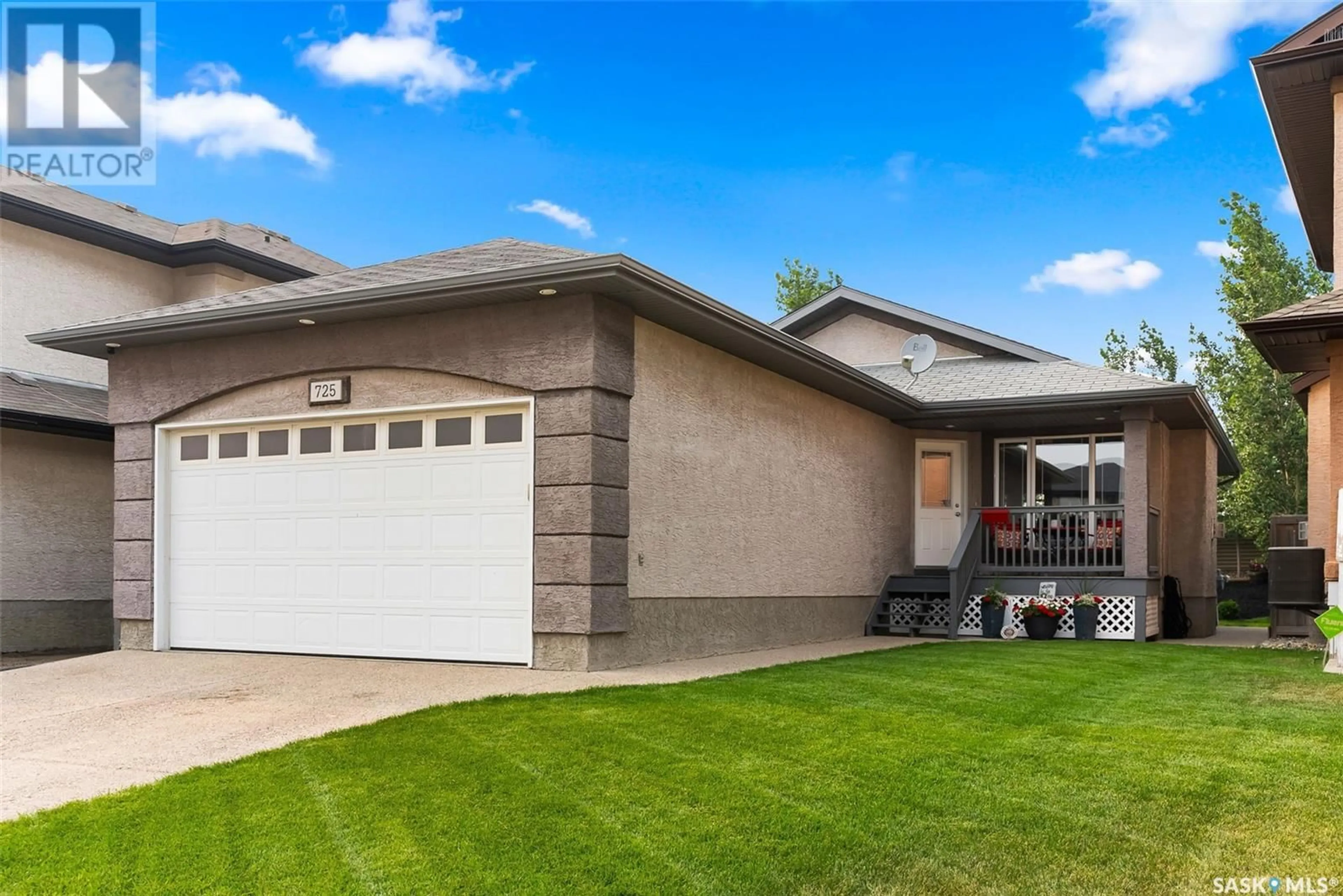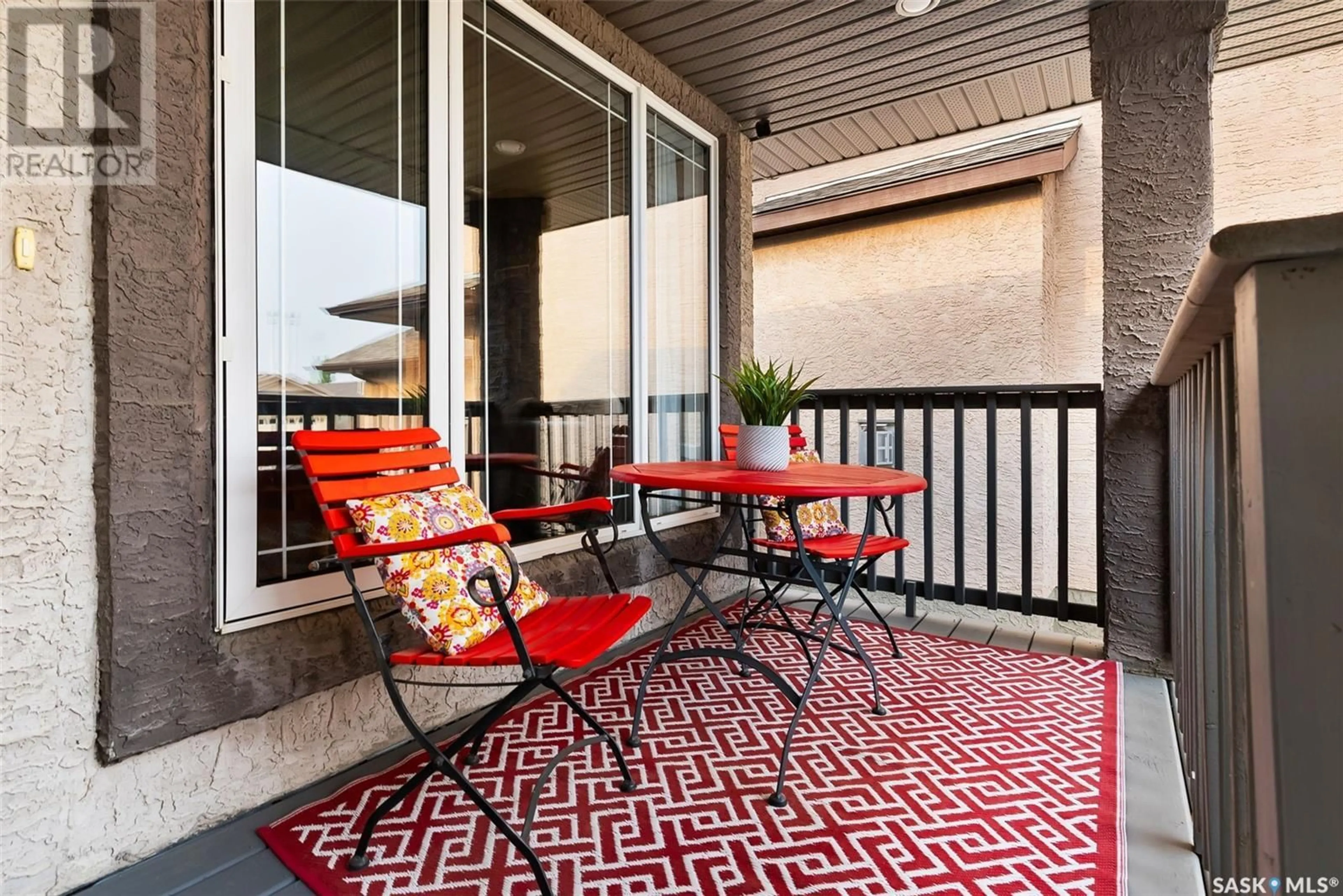725 Bluebird CRESCENT, Regina, Saskatchewan S4N7S3
Contact us about this property
Highlights
Estimated ValueThis is the price Wahi expects this property to sell for.
The calculation is powered by our Instant Home Value Estimate, which uses current market and property price trends to estimate your home’s value with a 90% accuracy rate.Not available
Price/Sqft$367/sqft
Days On Market2 days
Est. Mortgage$1,932/mth
Tax Amount ()-
Description
Welcome to this modern 1,200+ sqft bungalow, designed for comfort and convenience. The open and inviting main floor is home to vaulted ceilings, a cozy gas fireplace, and built-in entertainment centre. Light-coloured hardwood flooring flows to the back of the home where you are welcomed to a spacious dining area, and kitchen with island, corner pantry and ample counter space. Down the hall you will find two bedrooms, the primary featuring an ensuite with large vanity, soaker tub, shower and walk-in closet. Completing the main floor is a 4-piece bathroom, laundry room and direct entry to the 20’ x 26’ attached and insulated garage. Downstairs the developed basement is setup with a 3rd bedroom, a generous sized rec room perfect for games or movies and the plumbing for a future 3rd bathroom. The mature back yard is fully fenced with a fire pit area, dog run and a gate that opens to the open space out back. Located in desirable Parkridge a short walk to multiple parks and Henry Braun Elementary School. Don’t miss the opportunity to make this move-in ready home yours! (id:39198)
Property Details
Interior
Features
Basement Floor
Bedroom
12 ft ,11 in x 15 ft ,10 inOther
12 ft ,1 in x 29 ft ,2 inDining nook
11 ft x 9 ftExterior
Parking
Garage spaces 4
Garage type Parking Space(s)
Other parking spaces 0
Total parking spaces 4
Property History
 37
37


