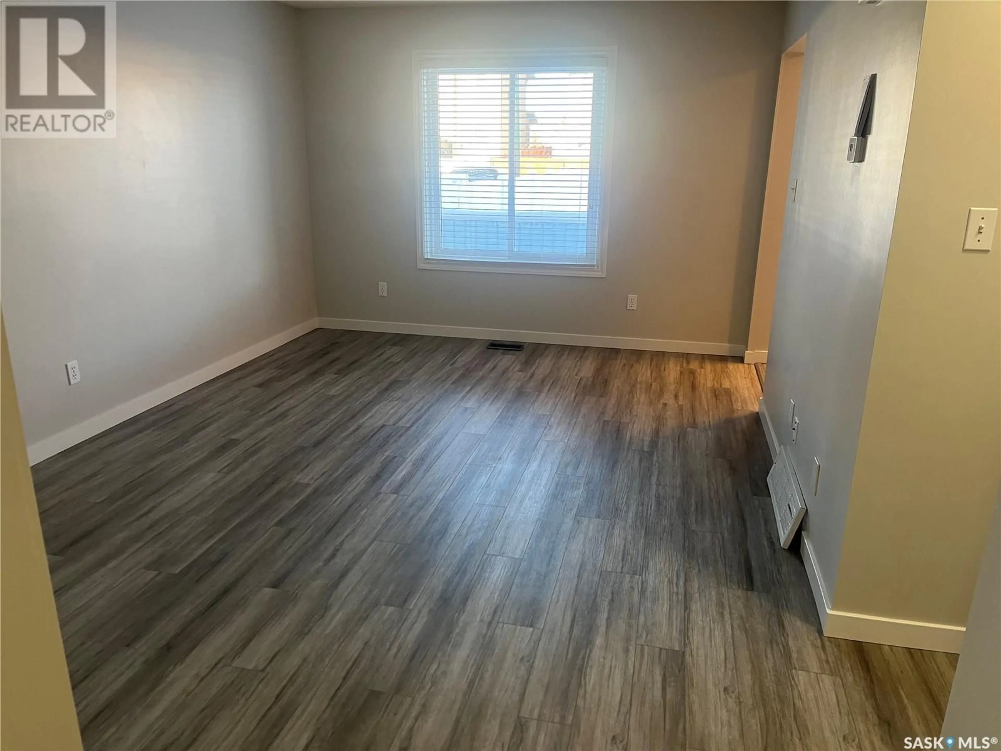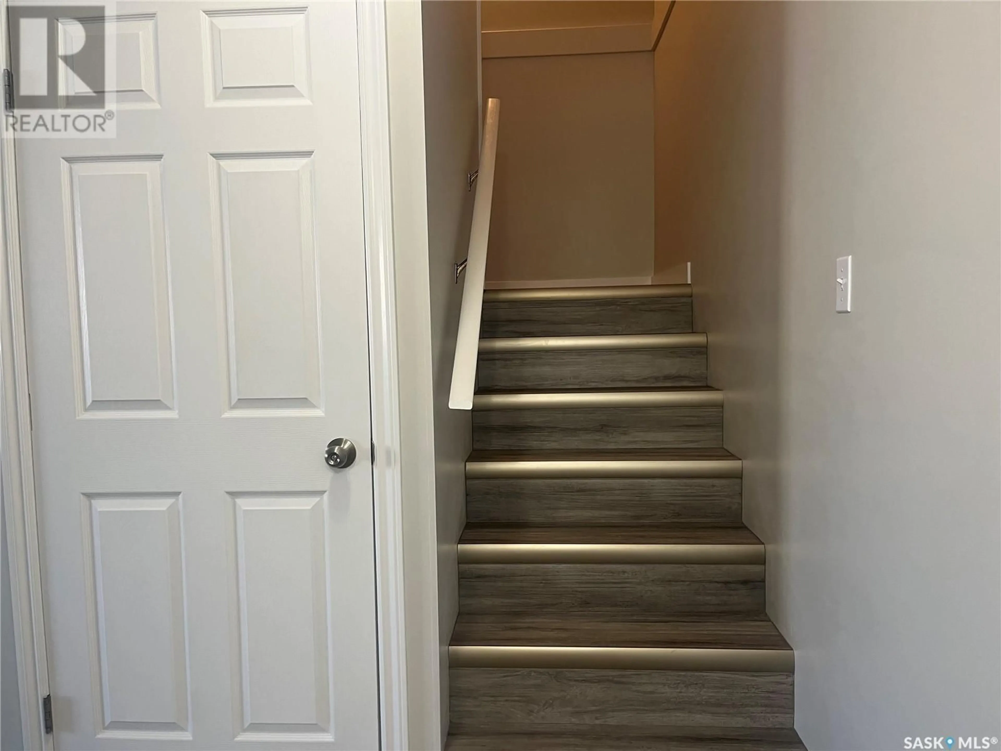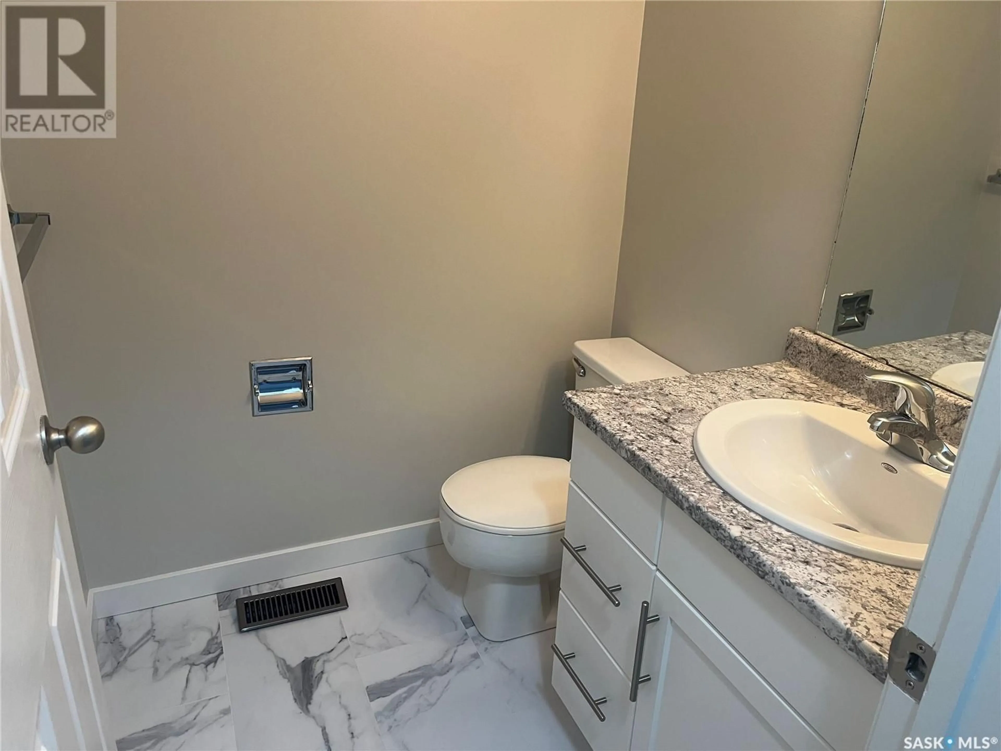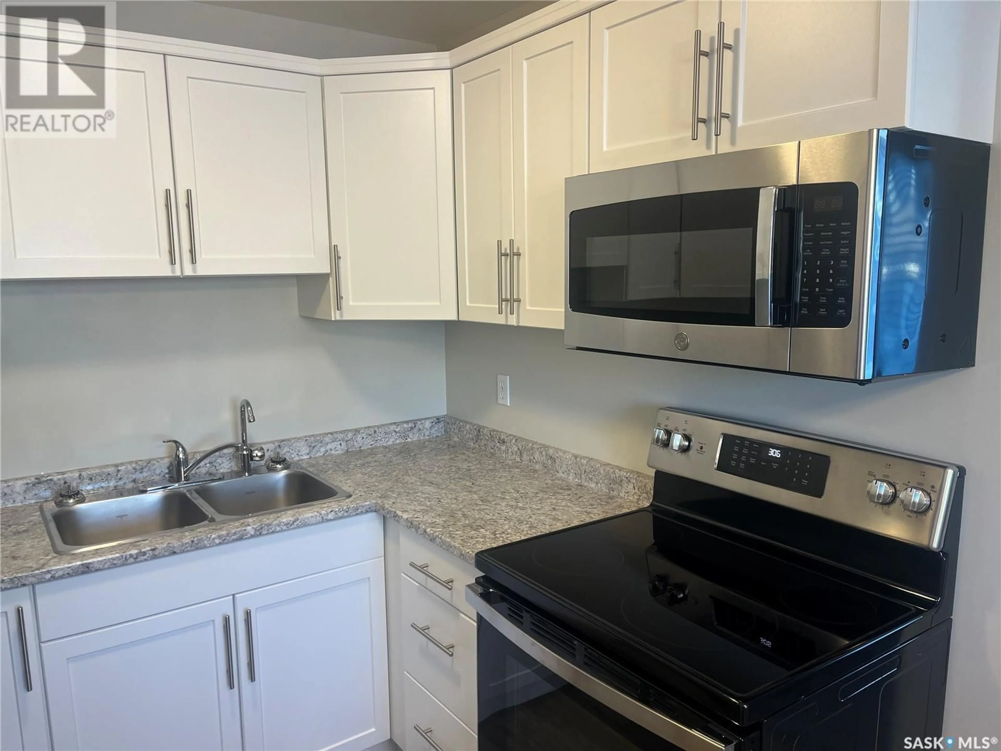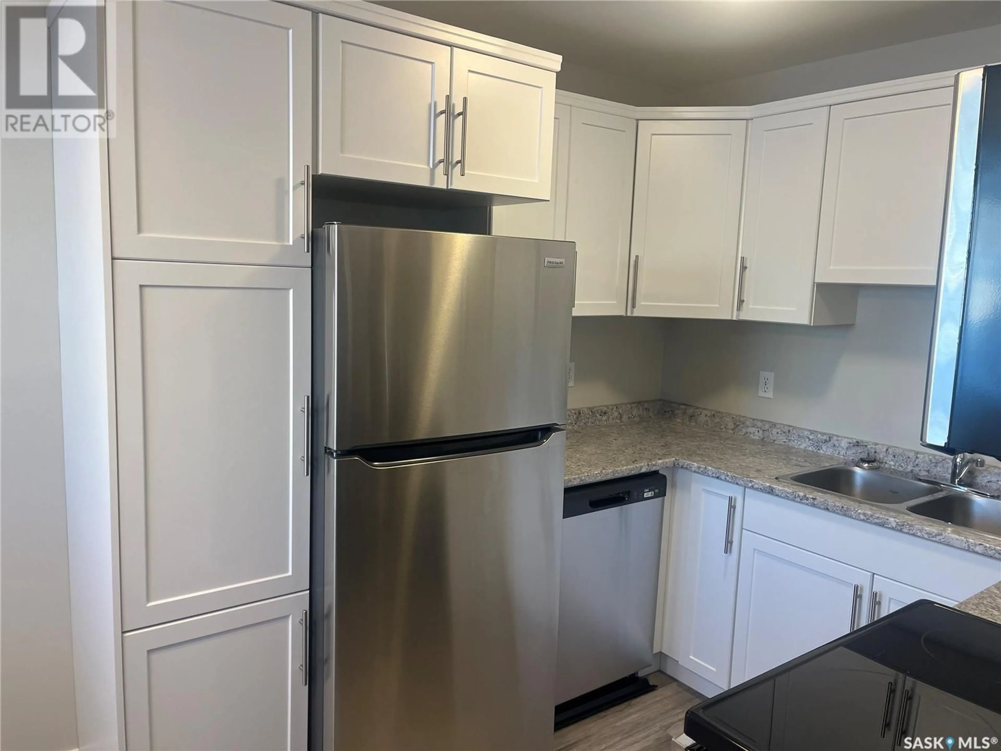3856 7th AVENUE E, Regina, Saskatchewan S4N7K8
Contact us about this property
Highlights
Estimated ValueThis is the price Wahi expects this property to sell for.
The calculation is powered by our Instant Home Value Estimate, which uses current market and property price trends to estimate your home’s value with a 90% accuracy rate.Not available
Price/Sqft$197/sqft
Est. Mortgage$987/mo
Maintenance fees$150/mo
Tax Amount ()-
Days On Market2 days
Description
Prestige condition, completely renovated 3 bedroom townhouse condo, featuring new vinyl planking throughout except in bathrooms, new kitchen cabinets, stainless steel appliances, new plumbing fixtures, sinks. 2 pce. bath on main floor, 3 bedrooms on upper level with 4 pce bath. Upgraded vinyl windows, new interior doors and trim throughout. Basement is open for future development, painted walls and floor. High Energy gas furnace, washer and dryer in basement. Rear private yard, underground sprinklers, vinyl fencing. Two (2) car electrified parking (tandem). Condo fees are $150.00 per month, self managed, includes: reserve fund, common area maintenance, insurance, ground maintenance, lawn care. A pleasure to show. (id:39198)
Property Details
Interior
Features
Second level Floor
Bedroom
10 ft x 8 ftBedroom
12 ft ,9 in x 11 ft ,7 inBedroom
10 ft ,7 in x 8 ft ,3 in4pc Bathroom
Condo Details
Inclusions
Property History
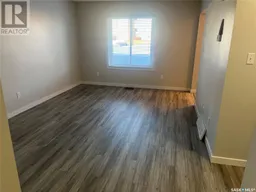 18
18
