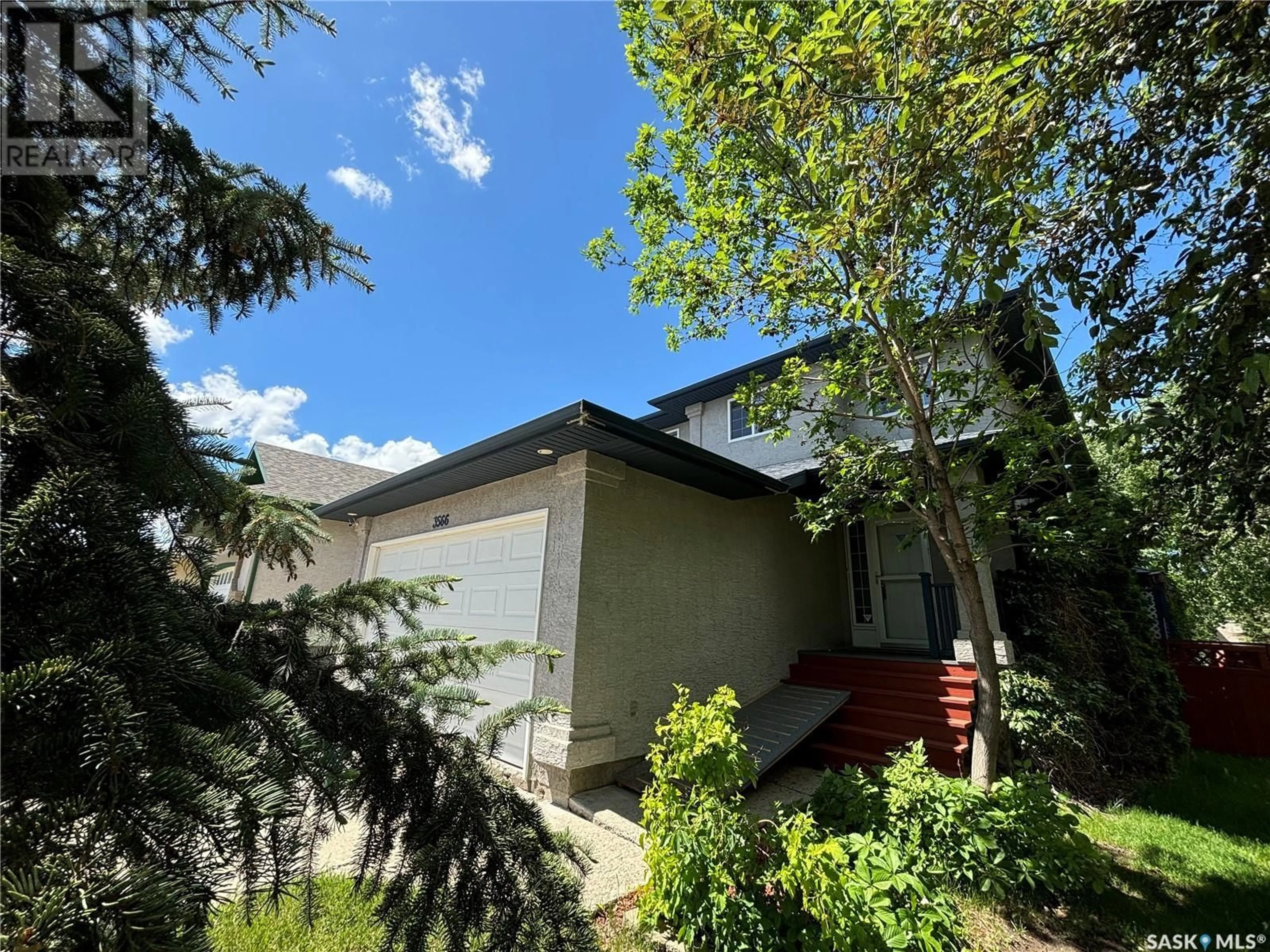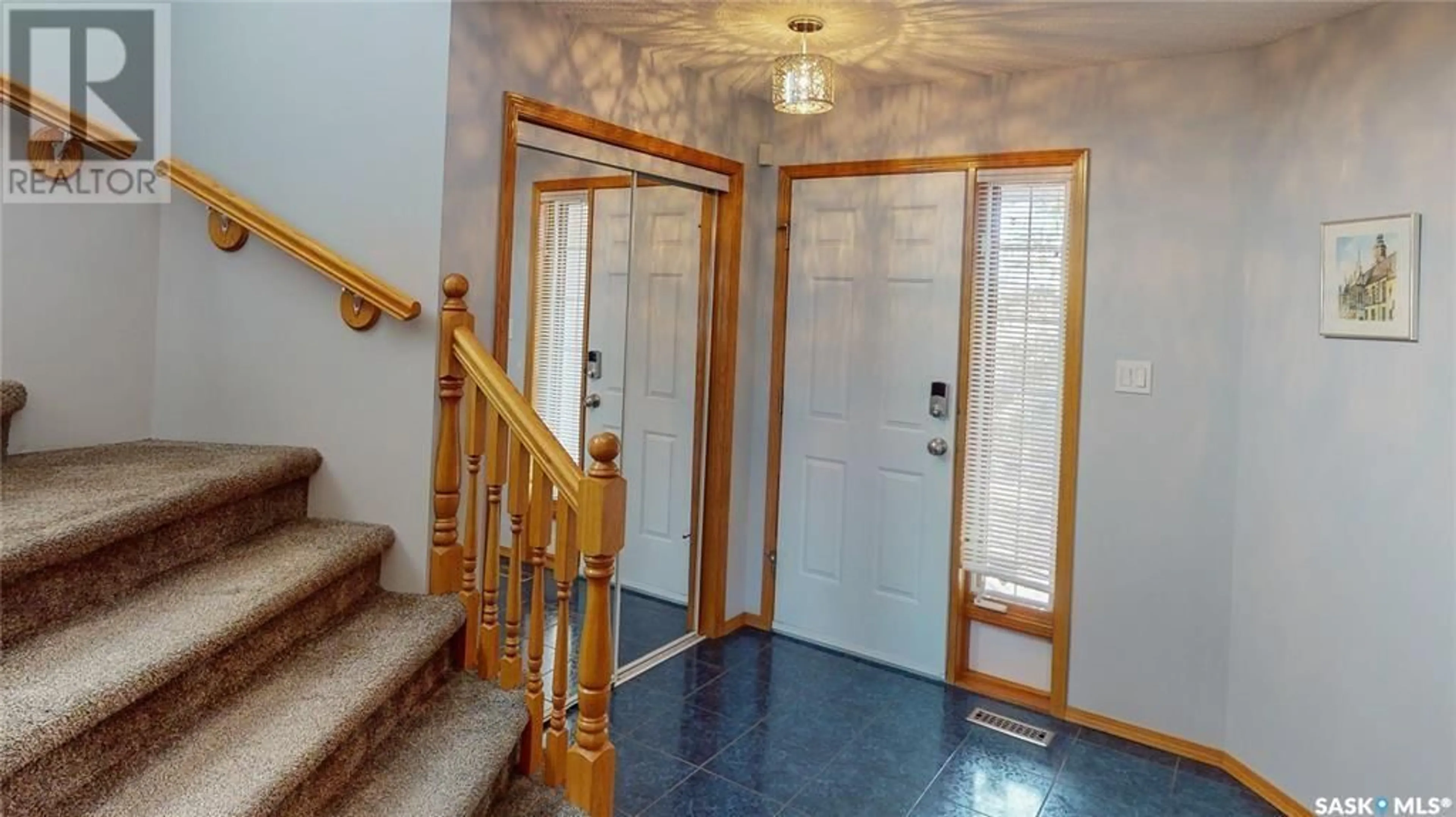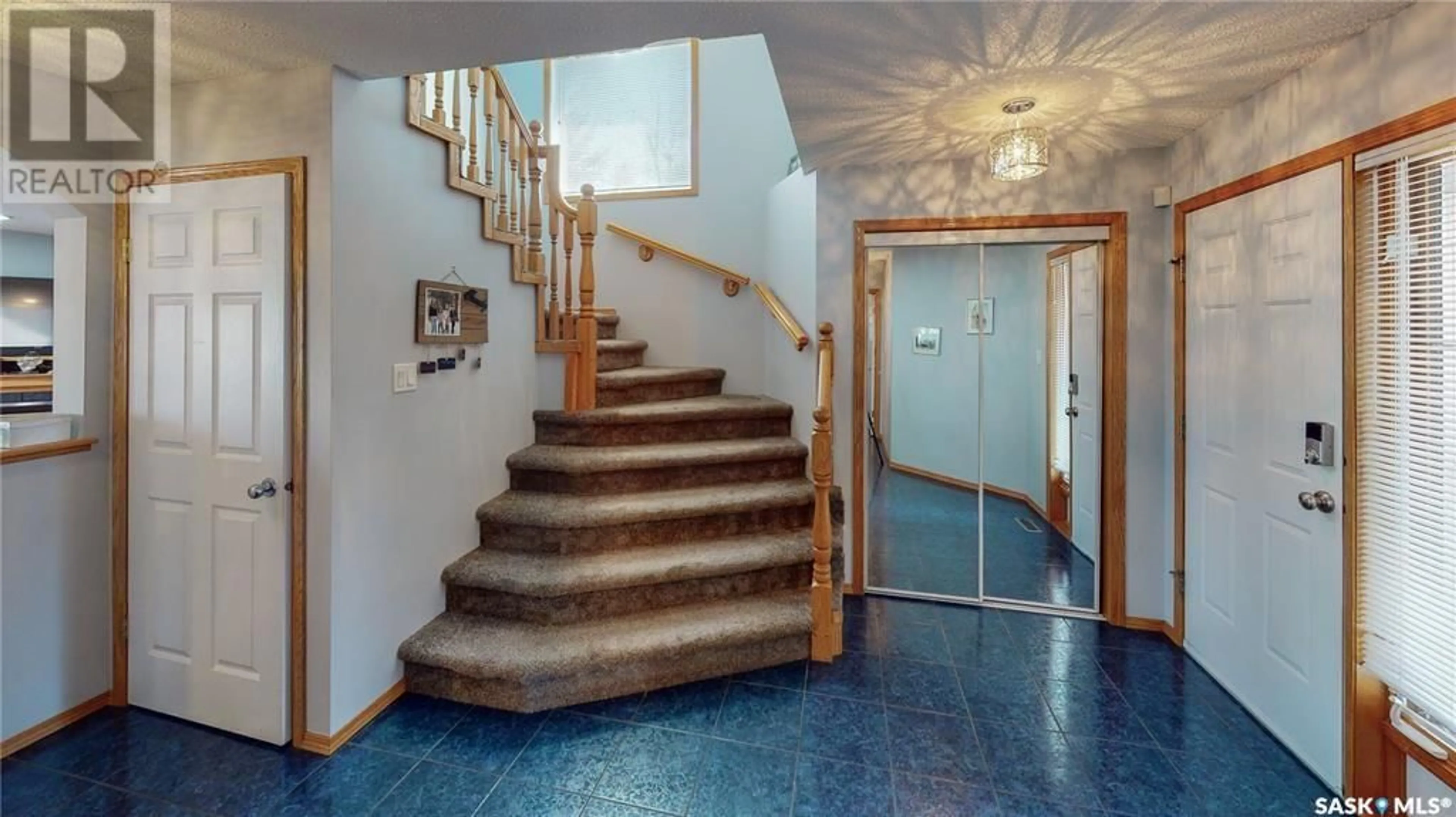3566 Waddell CRESCENT E, Regina, Saskatchewan S4N7K6
Contact us about this property
Highlights
Estimated ValueThis is the price Wahi expects this property to sell for.
The calculation is powered by our Instant Home Value Estimate, which uses current market and property price trends to estimate your home’s value with a 90% accuracy rate.Not available
Price/Sqft$296/sqft
Est. Mortgage$2,147/mo
Tax Amount ()-
Days On Market231 days
Description
Welcome to this charming original owner home nestled in the family-friendly Creekside neighborhood. This captivating two-story residence boasts an inviting open concept main floor, complete with a kitchen featuring a spacious island, a bright living room, and a convenient dining area. Cozy up by the gas fireplace in the living room, or take advantage of the convenience of the main floor's two-piece bath and laundry/storage area. Upstairs, retreat to the generously sized master suite, complete with an ensuite bath featuring a luxurious jacuzzi corner tub. Two additional bedrooms and a four-piece bath provide ample space for the whole family. The finished basement offers a cozy family room and additional utility/storage space, while the insulated and boarded garage comfortably accommodates two cars. Outside, enjoy the lush surroundings of your own private forest, with mature trees and shrubs backing and siding onto a park. Some added features include security. cameras, automatic irrigation system, and much more. Recent updates including shingles, tile in the main floor bath, soundproofing in the basement ceiling, and fresh paint add to the home's appeal. Don't let this fantastic property slip through your fingers—schedule your viewing today! (id:39198)
Property Details
Interior
Features
Basement Floor
Utility room
Family room
19'6" x 14'11"Storage
Property History
 42
42



