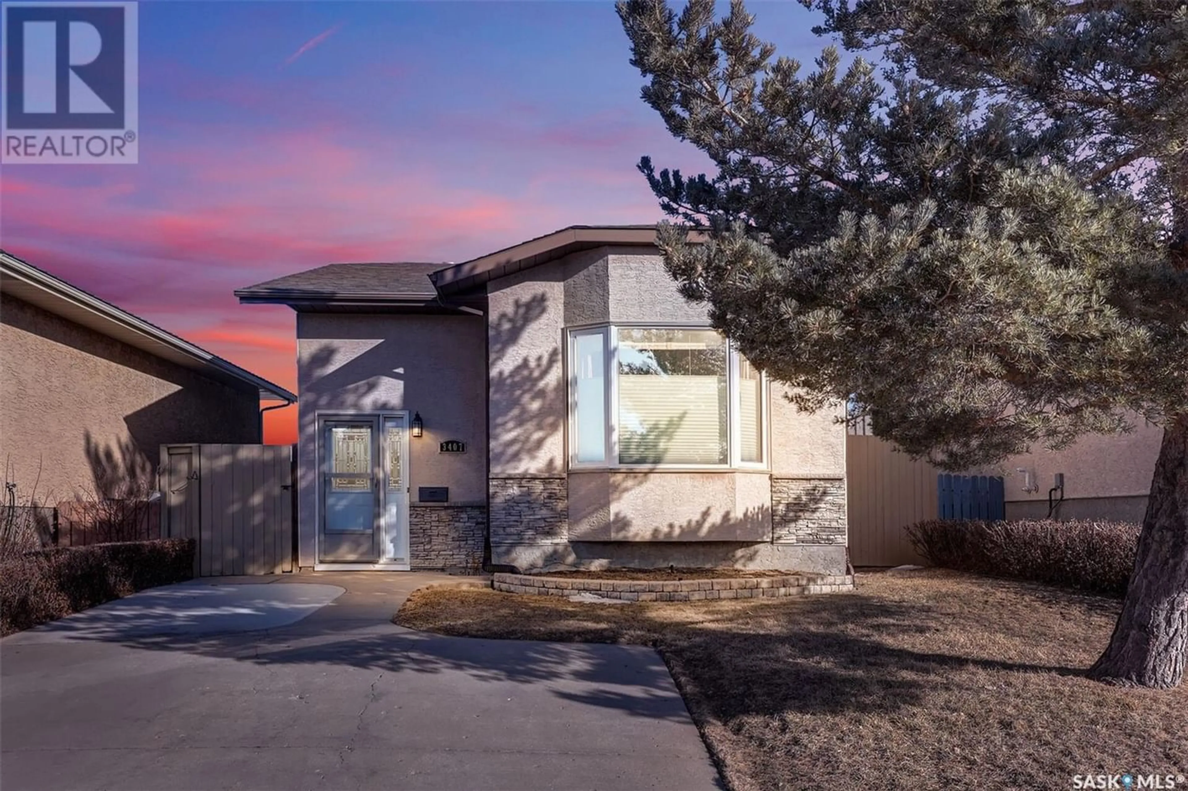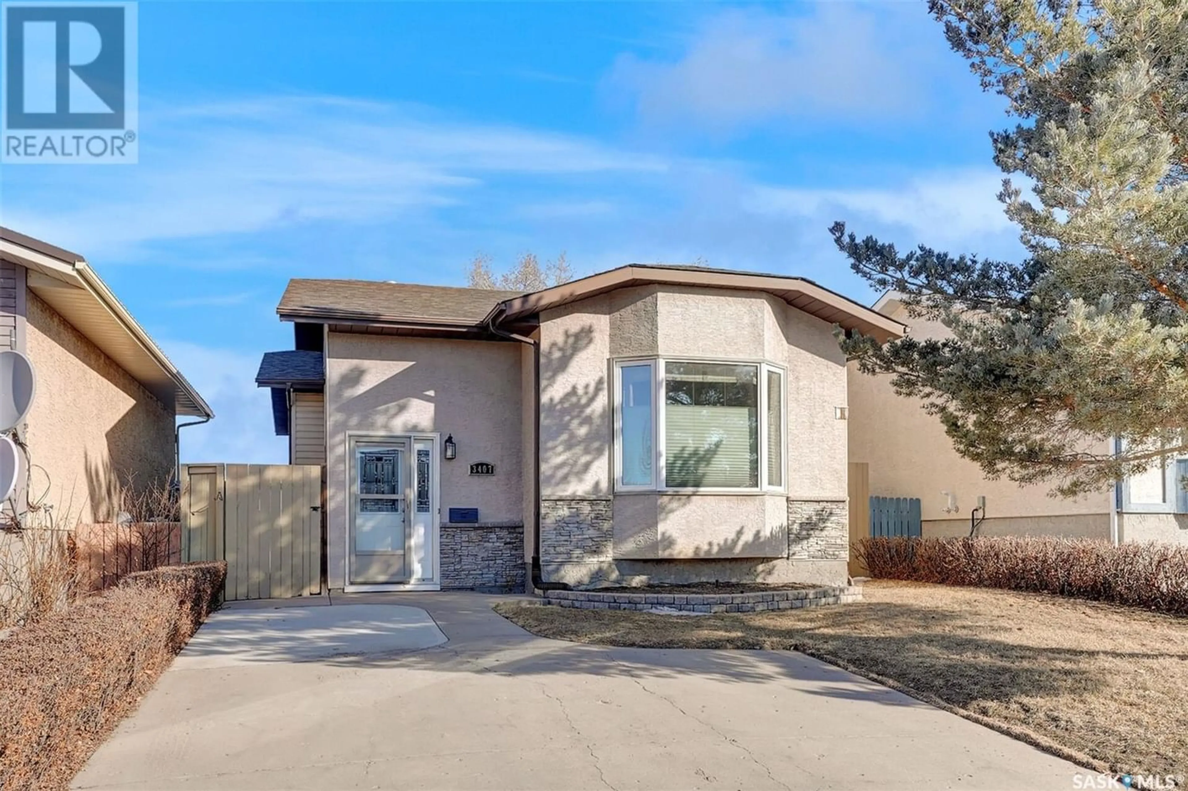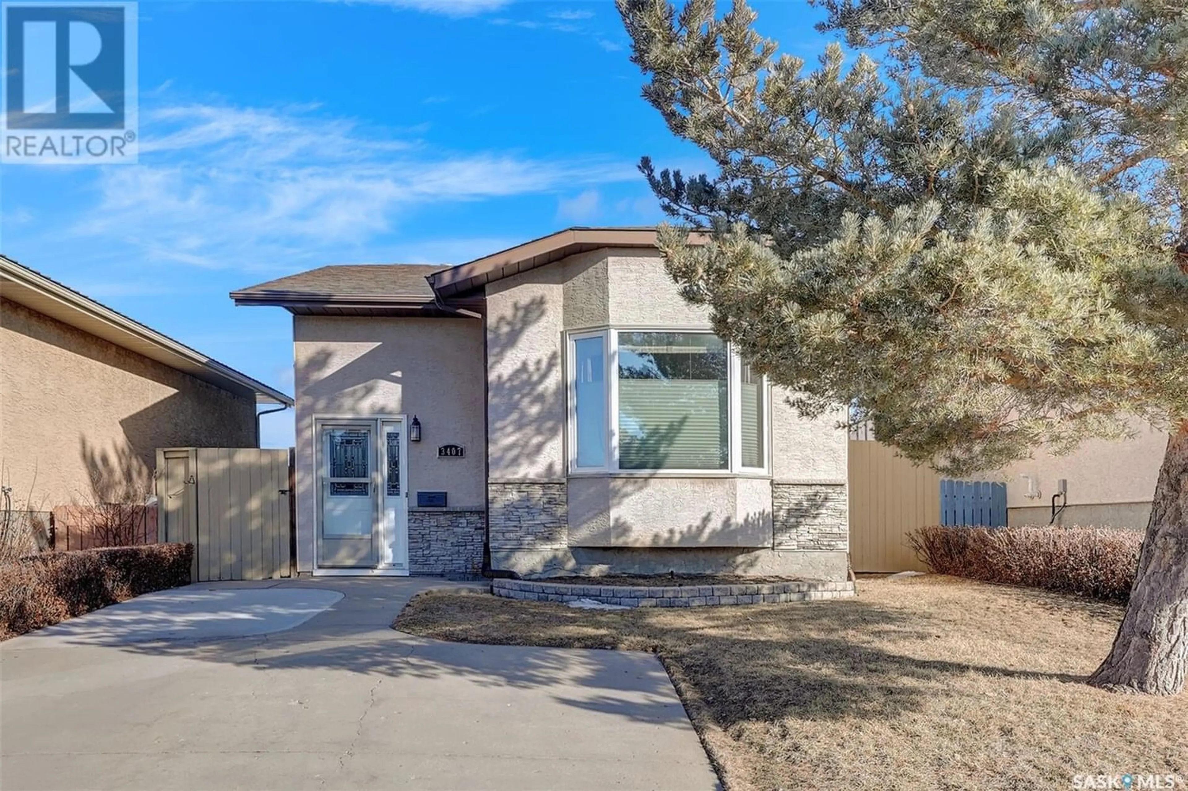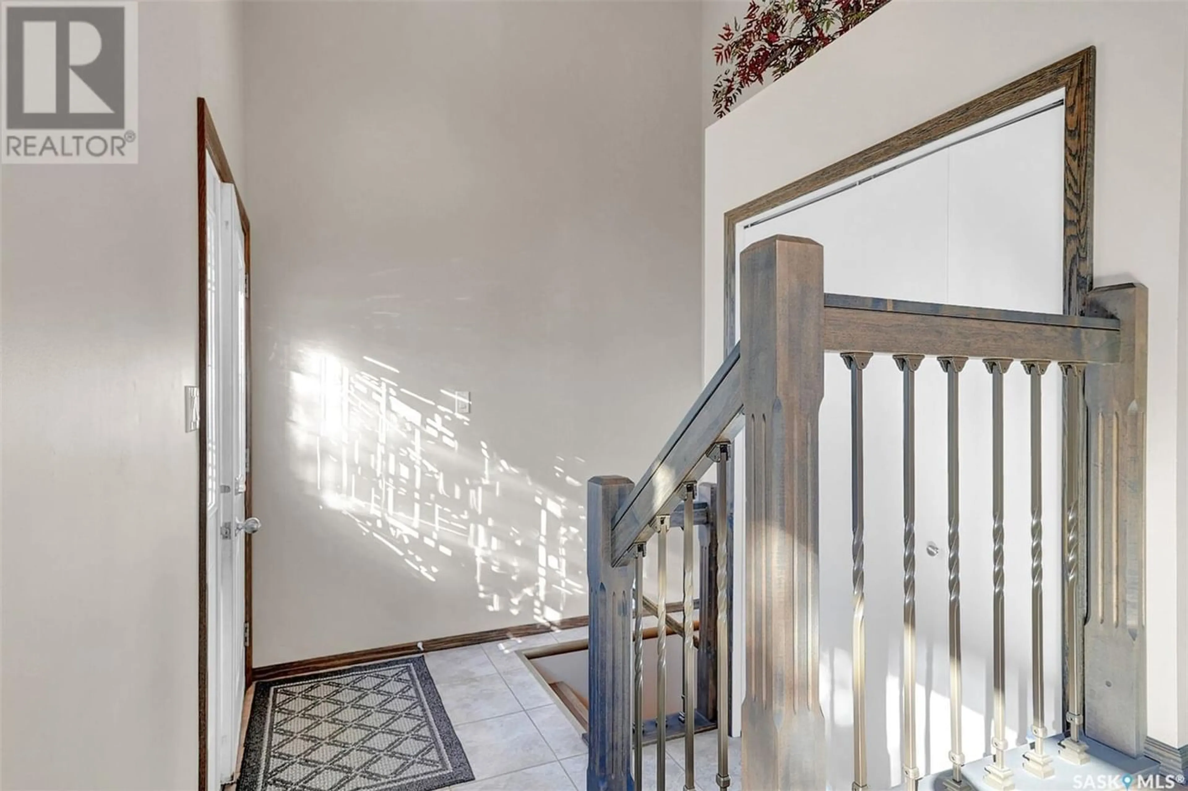3407 Cherry BAY E, Regina, Saskatchewan S4N7A7
Contact us about this property
Highlights
Estimated ValueThis is the price Wahi expects this property to sell for.
The calculation is powered by our Instant Home Value Estimate, which uses current market and property price trends to estimate your home’s value with a 90% accuracy rate.Not available
Price/Sqft$311/sqft
Est. Mortgage$1,438/mo
Tax Amount ()-
Days On Market285 days
Description
Welcome to 3407 Cherry Bay! From the moment of arrival, you will appreciate the modern and upgraded exterior and obvious pride of ownership present. Having undergone a significant renovation in the past few years, you will be greeted in the large foyer with high ceilings, lots of storage, and fresh vinyl tile flooring. The family room is a large size, has a tall ceiling, giving the entire main living space an airy and bright feel, and is accented by a gorgeous custom railing throughout. The dining space is large and offers direct access to the backyard and deck. The kitchen features a ton of real wood cabinetry and counterspace to help keep you organized. The main bathroom is conveniently located, is a good size, and provides plenty of storage. Down the hall you will find the primary suite, with its own very large 3 piece ensuite and walk in closet. Two more secondary bedrooms, both with good sized closets and large windows complete this well designed main floor. Into the basement you will find another 2 piece bathroom, large rec room space with it's own desk area (or ideal for a future bar area!), and a family room with stunning wood burning fireplace accented in stacked stone. There is a ton of storage under the sunken family room and staircase, making staying organized simple. Finally, there is a large laundry room located in the utility area, which offers even more storage space. Outside you will find a deck off the sliding patio doors which provides you access to your fully fenced and private yard. Value added items include: PVC windows, exterior stucco and stacked stone, architectural shingles, custom railing, updated flooring, wood burning fireplace, all 6 appliances, central air and more! (id:39198)
Property Details
Interior
Features
Basement Floor
2pc Bathroom
6 ft ,8 in x 4 ft ,9 inOther
14 ft ,11 in x 17 ft ,2 inFamily room
10 ft ,9 in x 16 ft ,7 inLaundry room
15 ft ,7 in x 9 ft ,4 inExterior
Parking
Garage spaces 2
Garage type Parking Space(s)
Other parking spaces 0
Total parking spaces 2
Property History
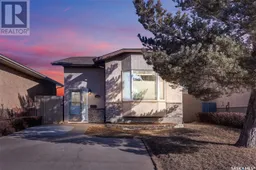 34
34
