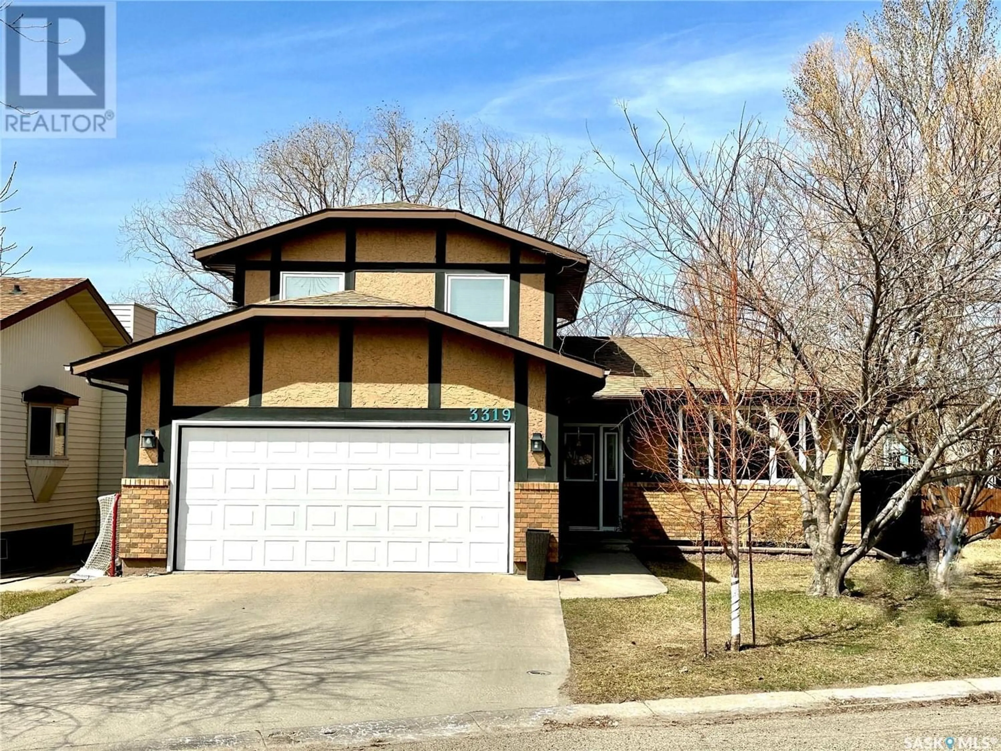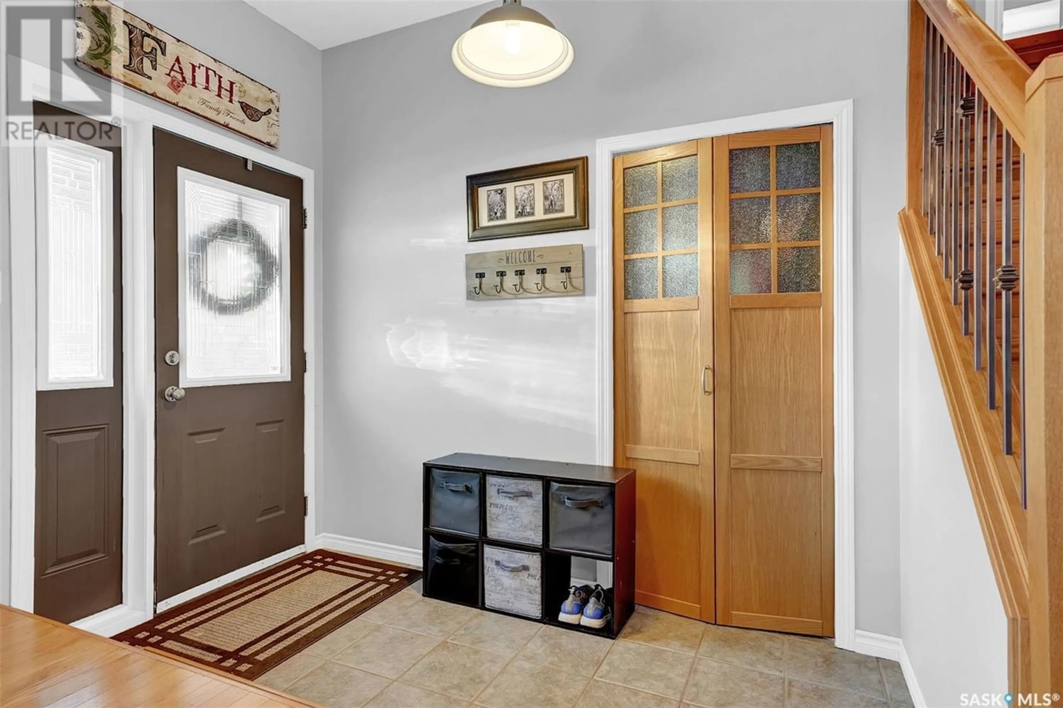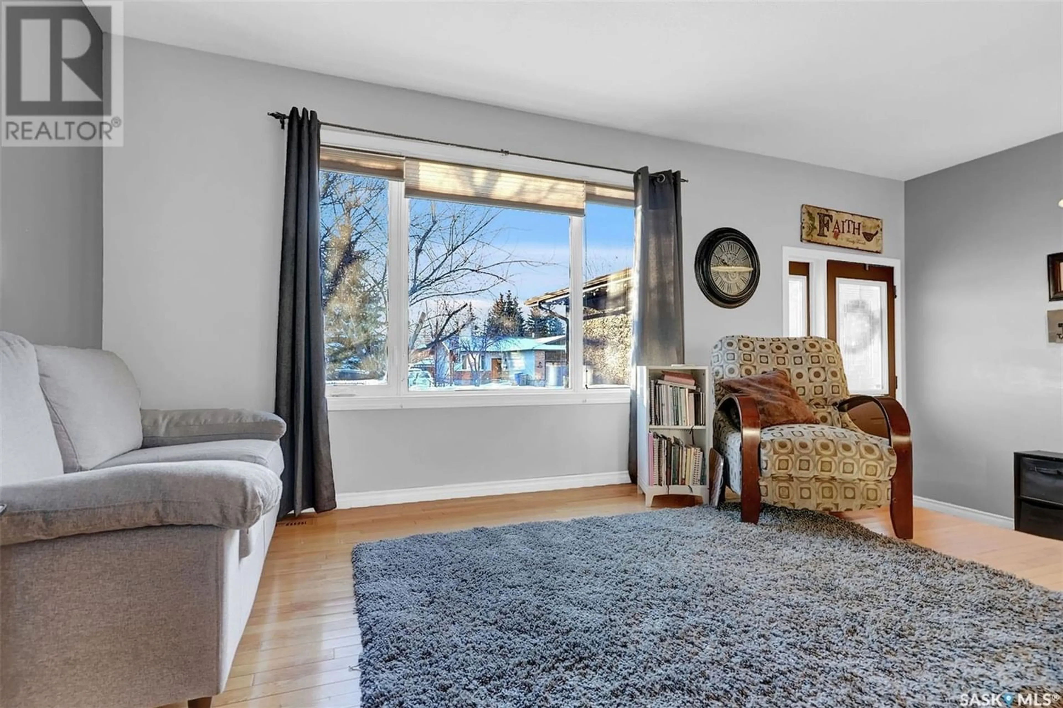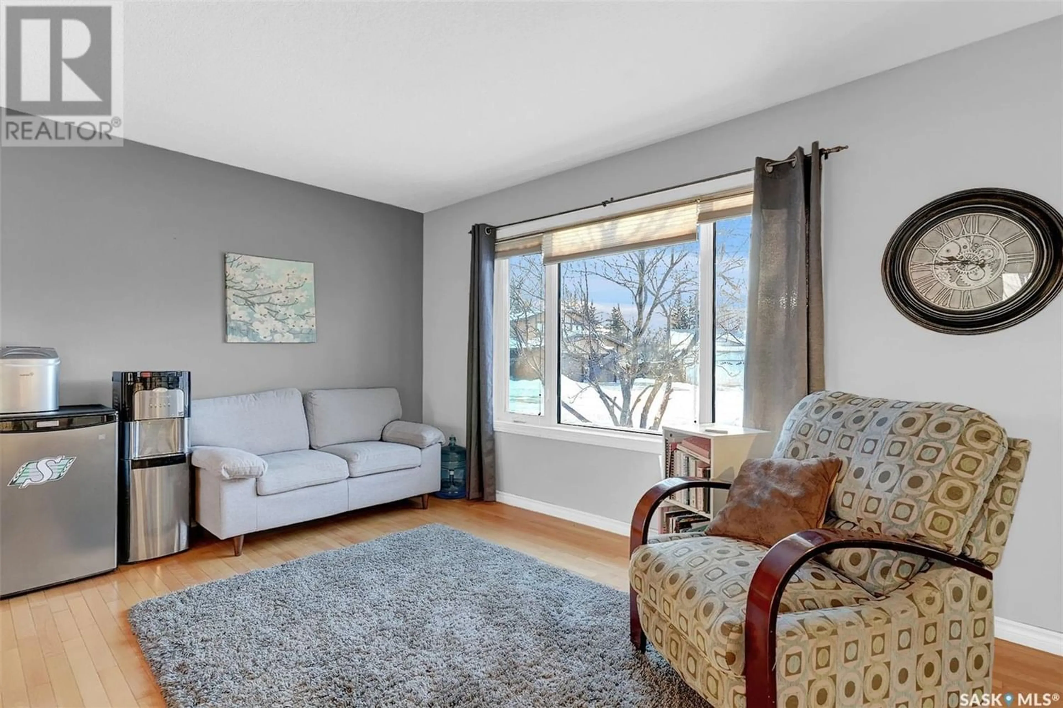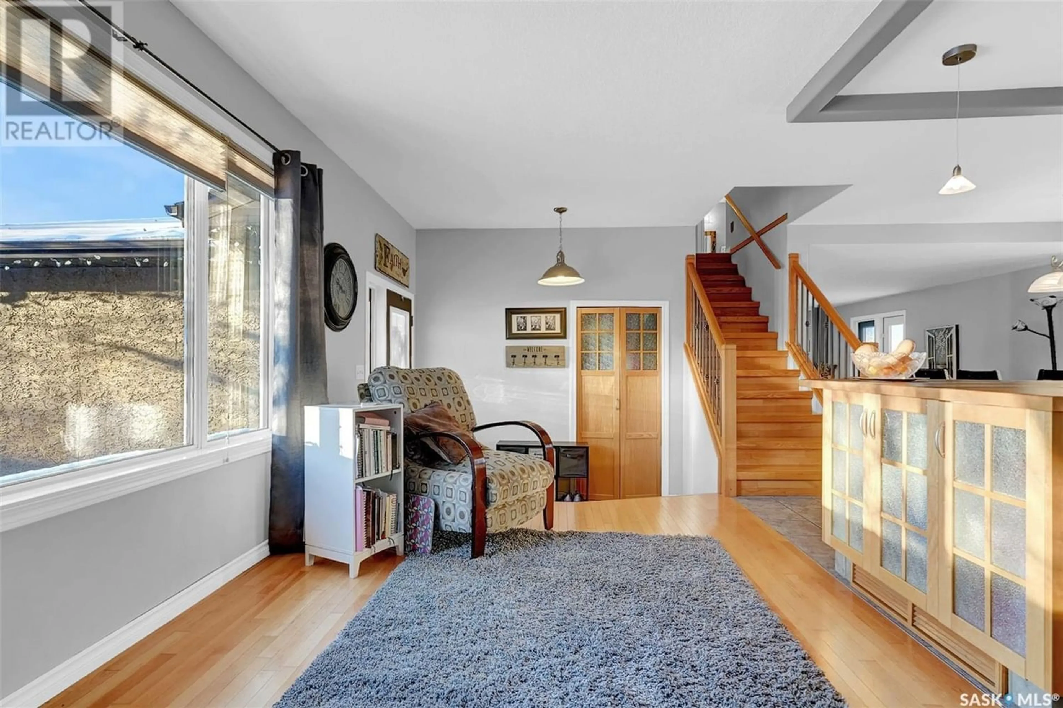3319 Bloore BAY E, Regina, Saskatchewan S4N6Z2
Contact us about this property
Highlights
Estimated ValueThis is the price Wahi expects this property to sell for.
The calculation is powered by our Instant Home Value Estimate, which uses current market and property price trends to estimate your home’s value with a 90% accuracy rate.Not available
Price/Sqft$303/sqft
Est. Mortgage$2,061/mo
Tax Amount ()-
Days On Market271 days
Description
Welcome to 3319 Bloore Bay E! Located on a quiet bay in the desirable Parkridge subdivision, this lovely family home is move-in ready and waiting for its new owners. The front foyer is large and presents to you a wide open view of the main floor. The amazing kitchen is massive in size and offers a huge amount of cabinetry and counterspace. This is truly the gathering spot in this home and absolutely ideal for hosting any type of event. The sitting room adjacent is bathed in natural light and allows yours guests to be part of the conversation while you make preparations in the kitchen. The dining room is large enough to accommodate an 8 person table and gives way to a sunken family room with a feature wall of built-ins and cozy fireplace. The efficiently designed main floor is completed with a laundry area, handy 2 piece bath, good sized den (could be used as an office or even 5th bedroom), and direct access to the insulated, double garage. Upstairs you will find the true star of the show in a truly dream primary suite with massive walk in closet feat. custom cabinetry, huge sq ftg that's large enough to accommodate your King sized bed set as well as a sitting area, built in vanity desk, and a stunning ensuite. Enjoy a spa-like atmosphere at home in your deep soaker tub, or relax in your custom tiled shower. The second floor also houses a good sized secondary bedroom. Into the basement you will find an abundance of storage space, a good sized rec room and two more bedrooms, both with their own built in desks and deep closets. Truly a home built for a family, there is a newly renovated 3 piece bath here as well that features custom tile work. Completing this lovely home is a maintenance free putting green in the backyard, as well as beautiful stone patio and fire pit area. Value added items include: all 6 appliances, central air, owned water heater/softener, central vac, insulated garage, furnace humidifier, nat gas bbq line, custom cabinetry in walk in and more! (id:39198)
Property Details
Interior
Features
Main level Floor
Family room
13 ft ,4 in x 17 ft ,6 inDen
9 ft x 10 ft ,4 in2pc Bathroom
4 ft ,11 in x 4 ft ,9 inLaundry room
Property History
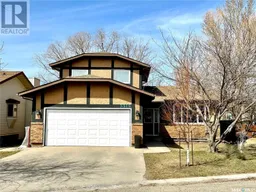 45
45
