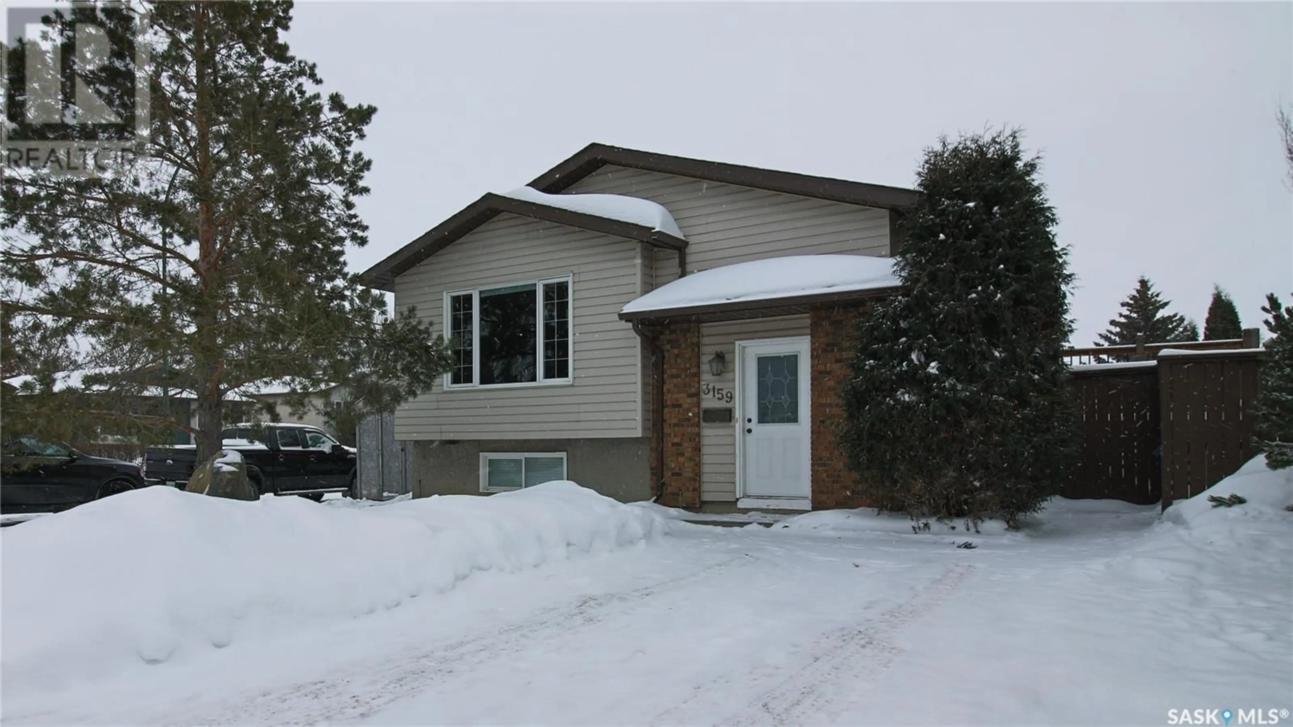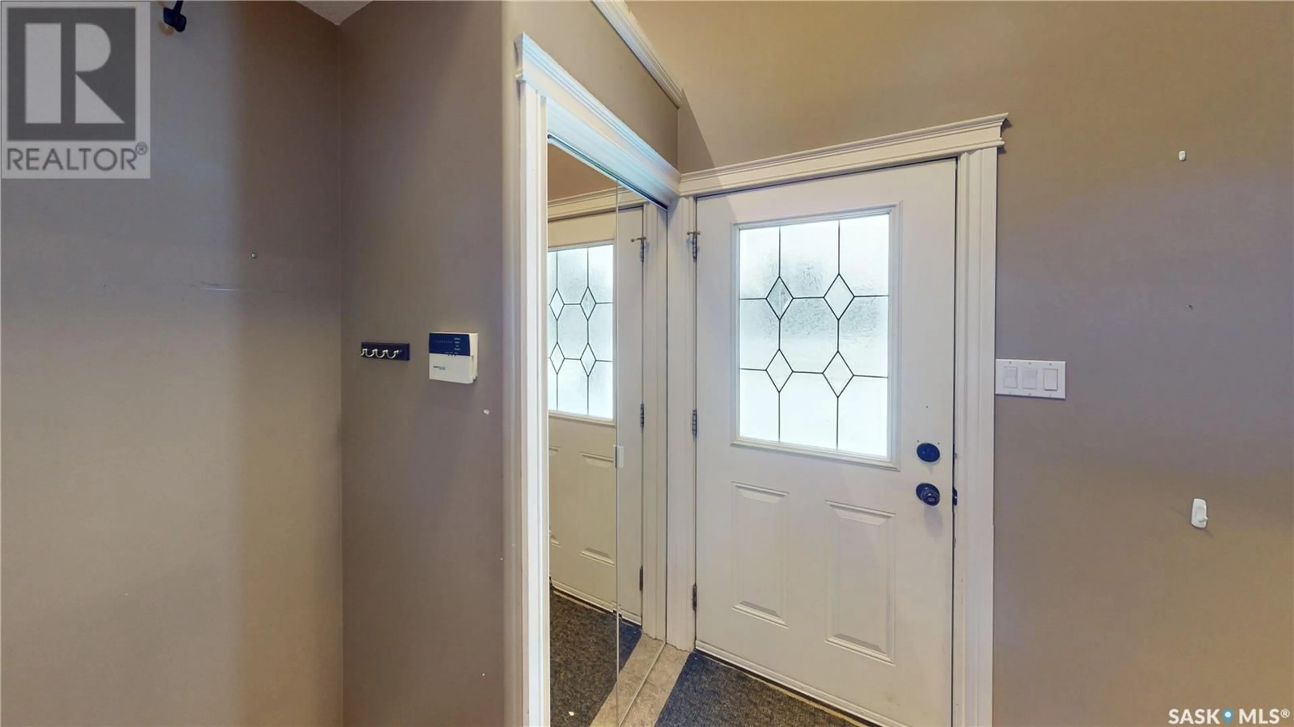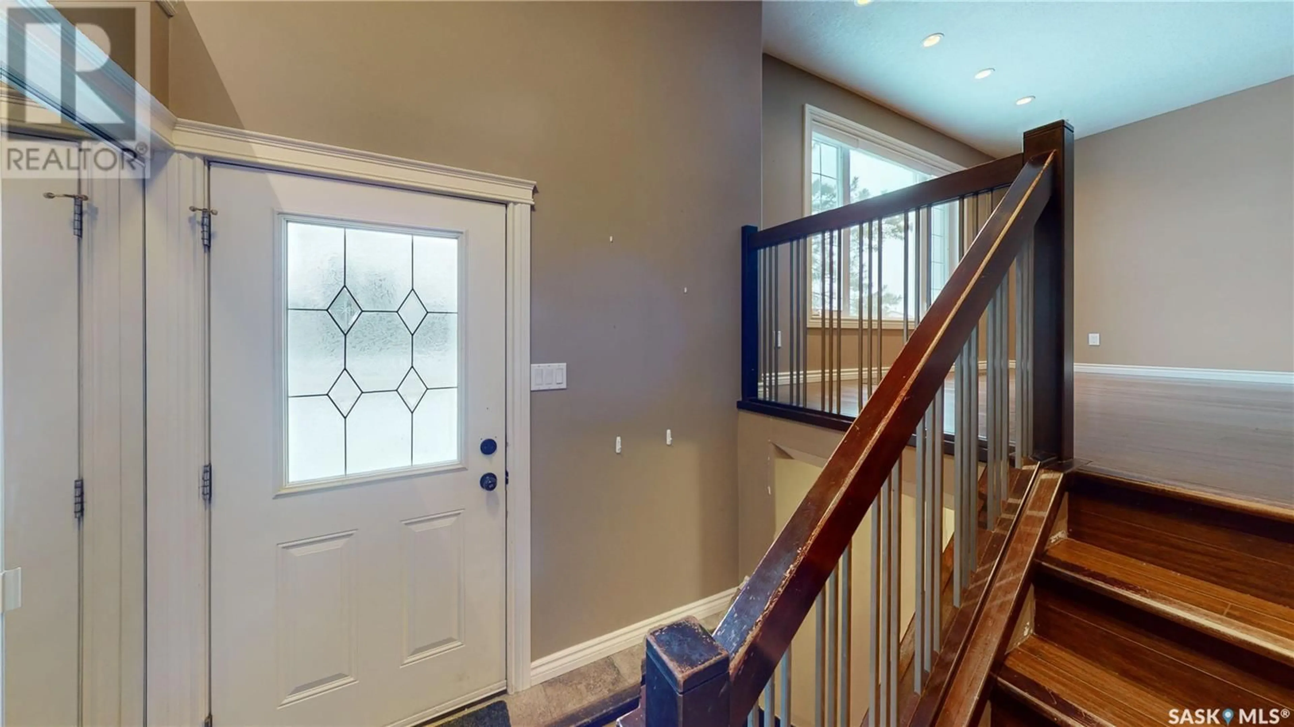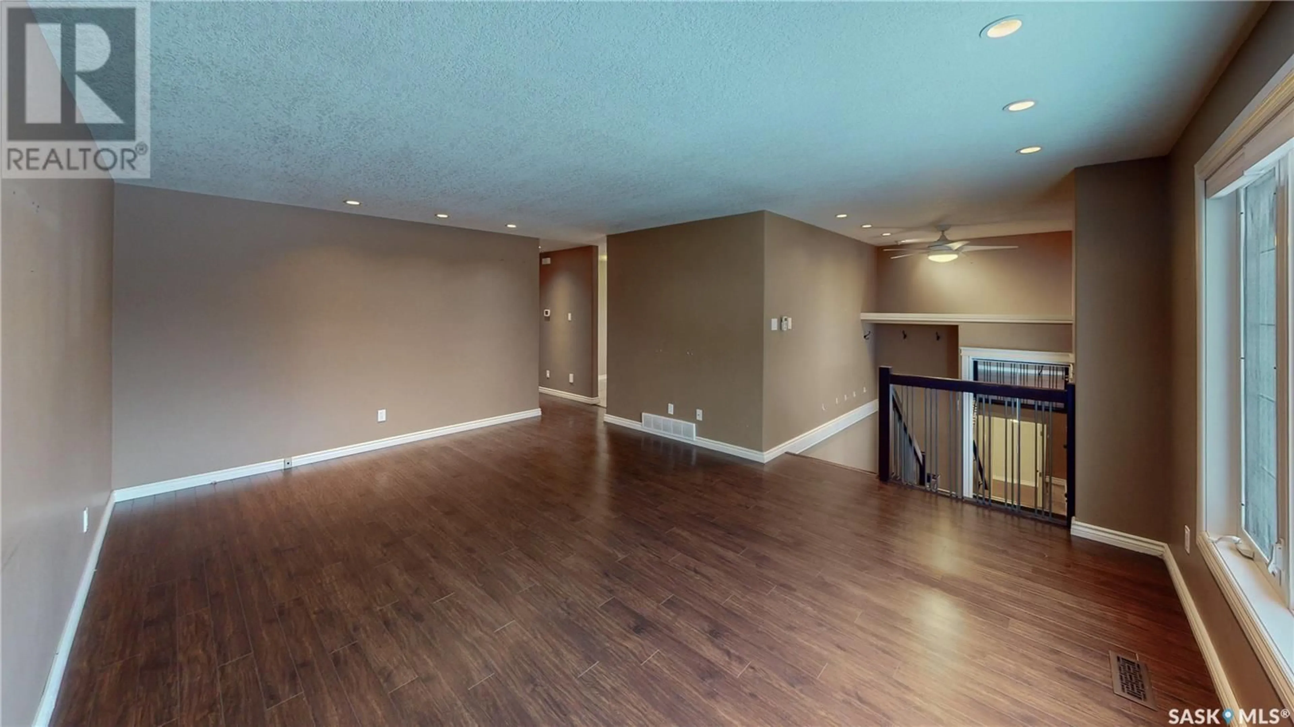3159 Jenkins DRIVE E, Regina, Saskatchewan S4N6X4
Contact us about this property
Highlights
Estimated ValueThis is the price Wahi expects this property to sell for.
The calculation is powered by our Instant Home Value Estimate, which uses current market and property price trends to estimate your home’s value with a 90% accuracy rate.Not available
Price/Sqft$350/sqft
Est. Mortgage$1,460/mo
Tax Amount ()-
Days On Market2 days
Description
Bi-Level Family Home – Perfect for Families and Entertainers, offering comfortable living in the heart of Parkridge. The upper level features a spacious living room with a newer picture-frame window. The kitchen boasts newer dark cabinetry, an eat-in dining area, and a bright, airy feel thanks to the window above the sink and patio doors leading to the backyard. Two generously sized bedrooms and a 4-piece bathroom complete the upper level. The lower level extends the living space with a cozy recreation room, a third bedroom, and a 3/4 bathroom. Additionally, the basement houses the laundry, utility room and loads of storage under the front entry. Equipped with a mid-efficient furnace, central air, Reverse osmosis system and a water softener(rented), water heater(rented). Step outside to a backyard designed for both entertaining and play! It features a two-tiered deck, a BBQ area, a beautifully grassed section, a lower patio, and a serene pond—an outdoor haven for the whole family. Perfect location for families with tons of access to schools, amenities, family-friendly parks, and green spaces! (id:39198)
Property Details
Interior
Features
Basement Floor
Other
18 ft ,4 in x measurements not available3pc Bathroom
Bedroom
8 ft ,9 in x measurements not availableLaundry room
Property History
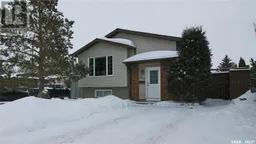 47
47
